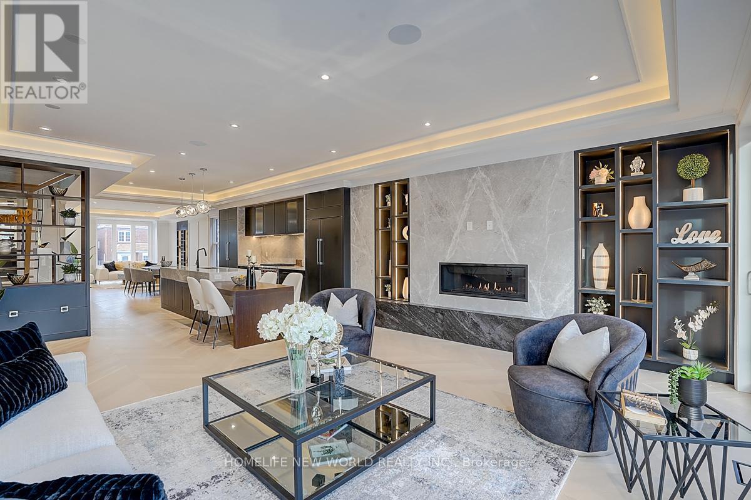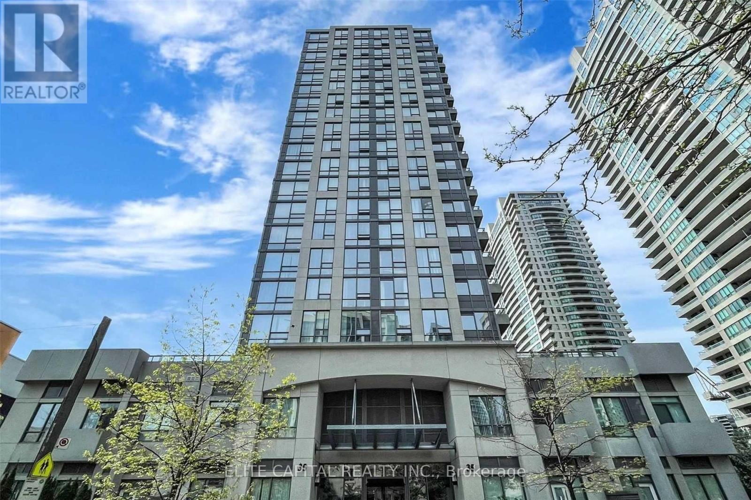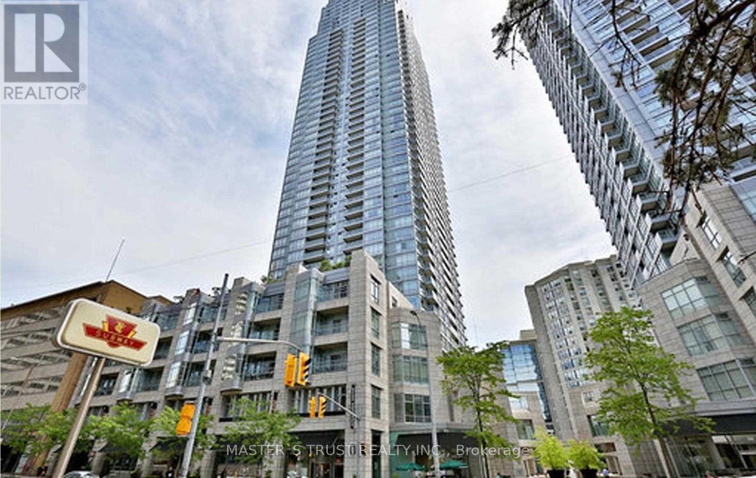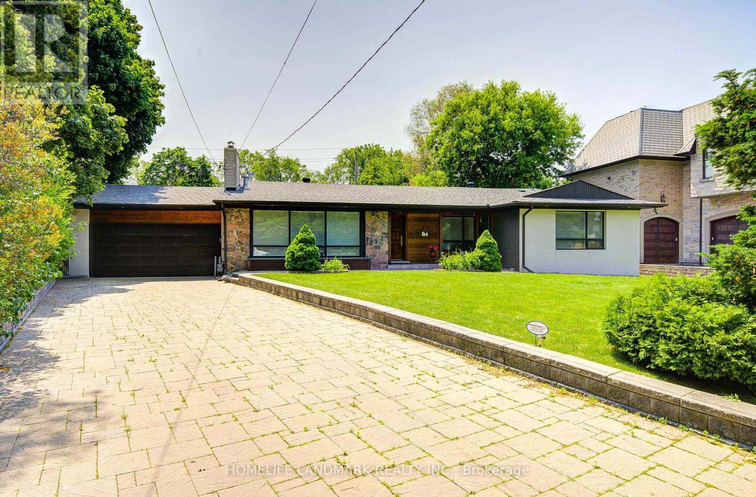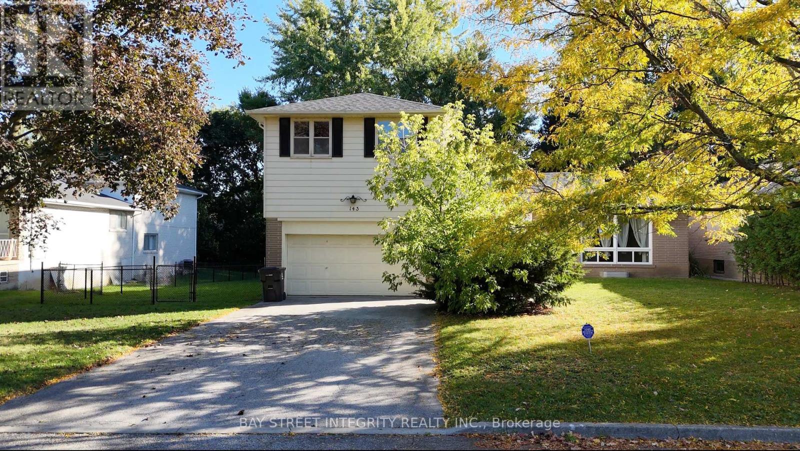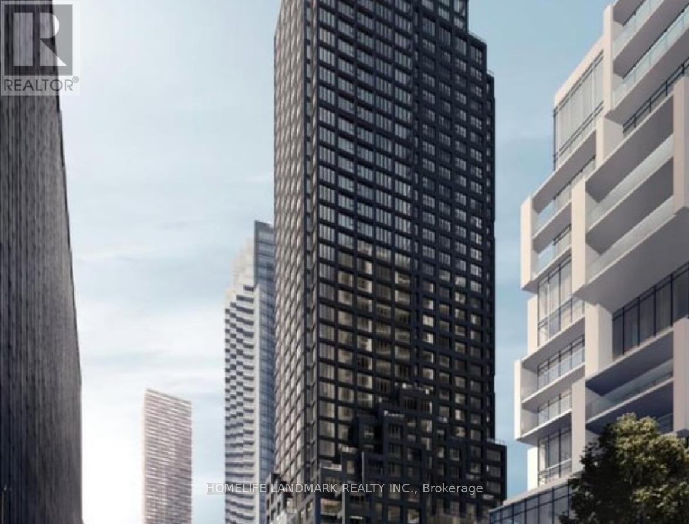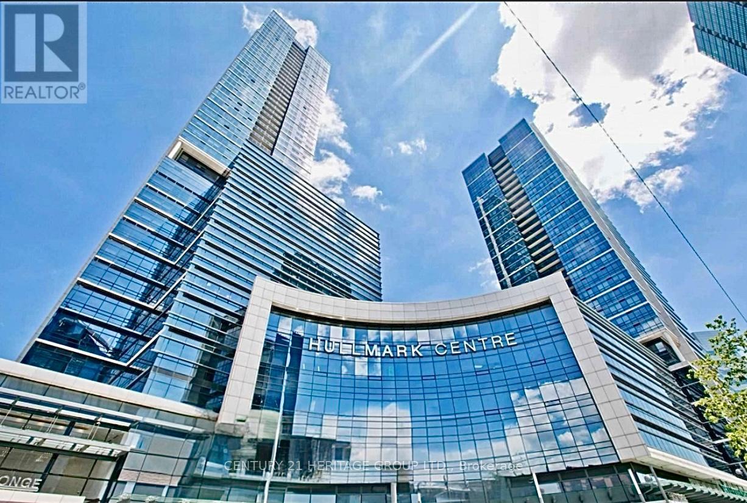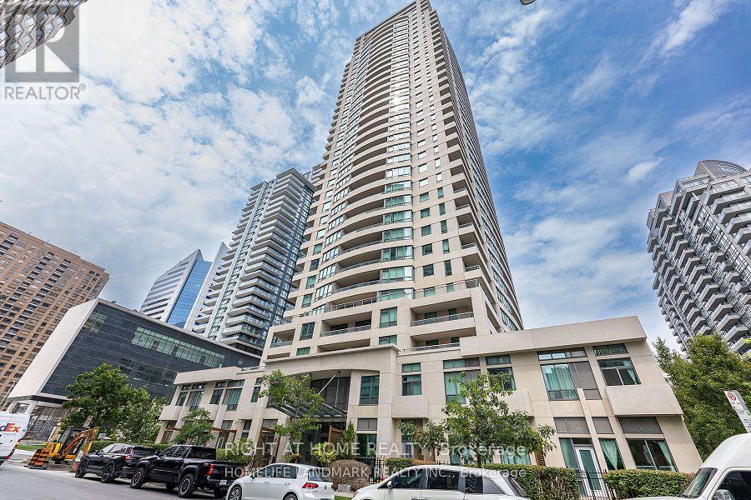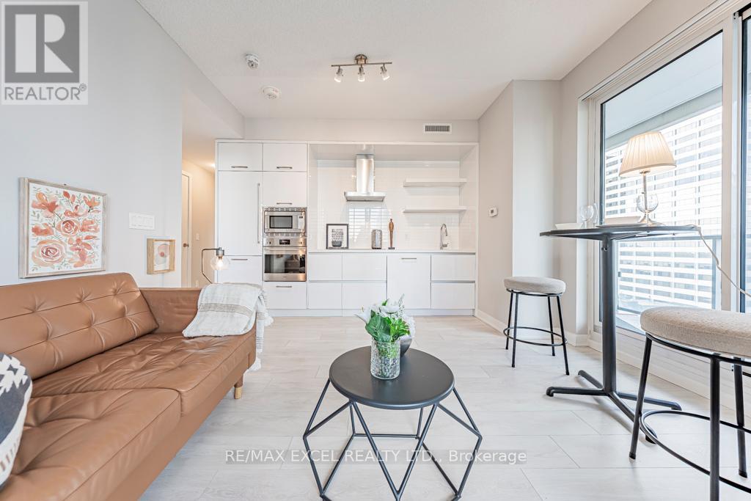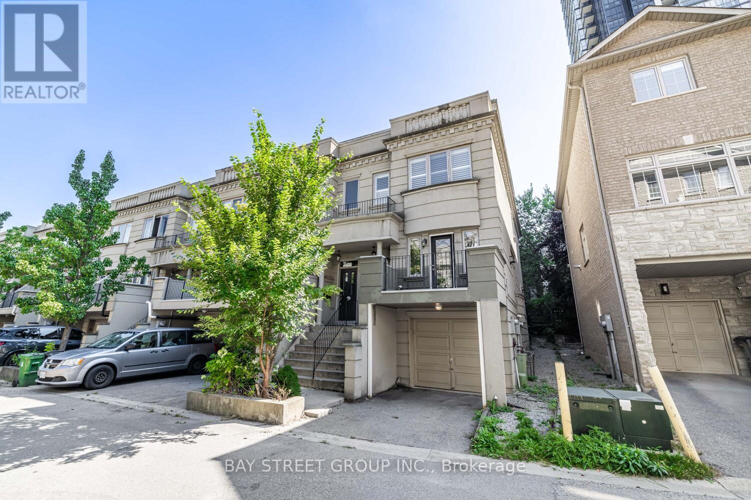- Houseful
- ON
- Toronto
- Teddington Park
- 24 Doncliffe Dr
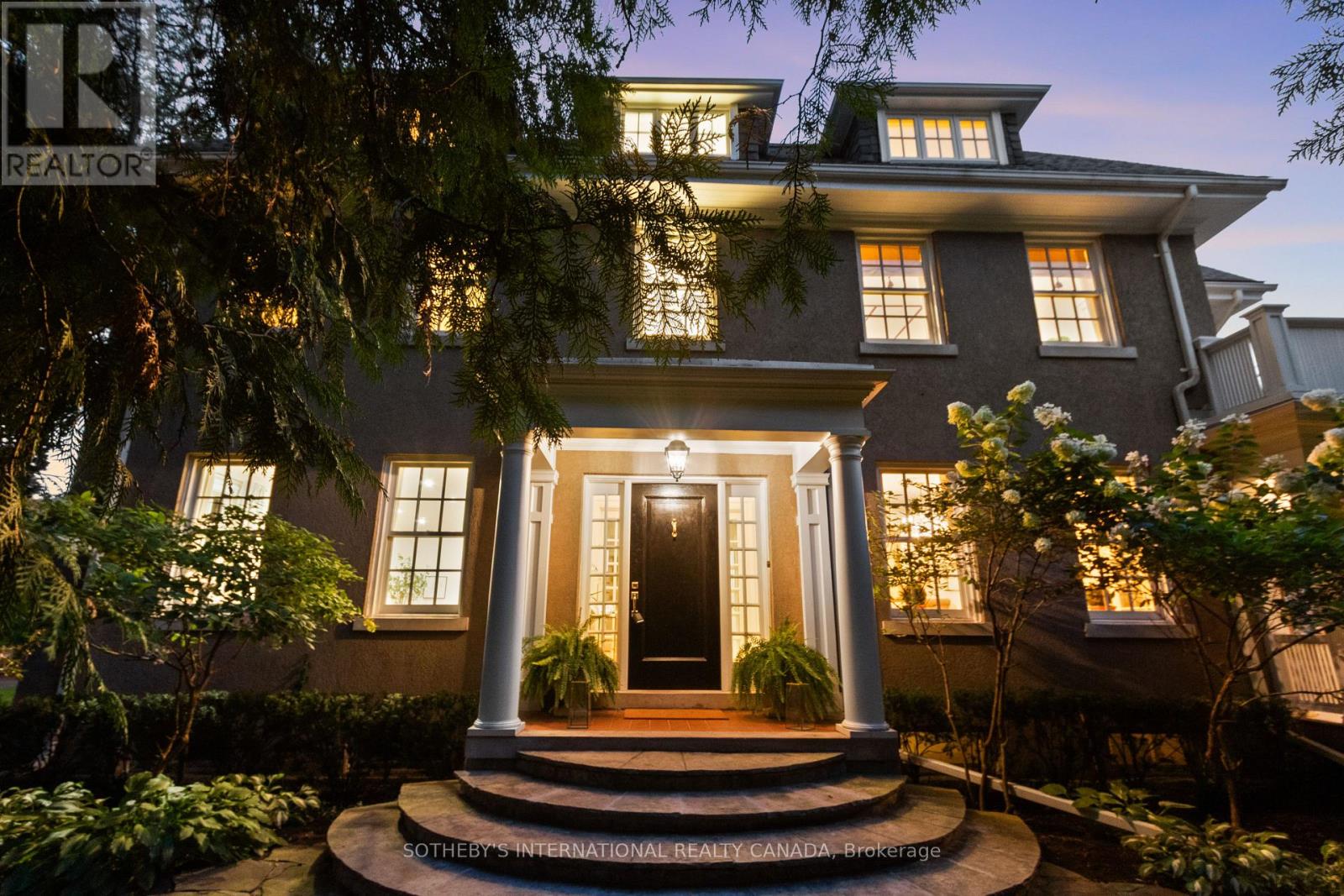
Highlights
Description
- Time on Housefulnew 4 hours
- Property typeSingle family
- Neighbourhood
- Median school Score
- Mortgage payment
Welcome to the most sought-after and tranquil enclave; Walk to Rosedale Golf Club and the vibrant shops, and transit options along Yonge Street, quick drive to 401 for easy airport access or off to the cottage. It's a rare find-a true five bedroom home that beautifully blends classic charm with modern luxury. This home features a stunning custom Gluckstein designed kitchen/Family room, along with a convenient mud entrance perfect for kids and pets. The gracious living and dining rooms are ideal for entertaining and displaying art collections. Step out onto the romantic covered porch off the dining room, for outdoor dining, morning coffee or that end of day drink. The second floor boasts the primary suite with walkout to private balcony overlooking a beautifully landscaped garden oasis. Three additional bedrooms and two spa like baths. Once in a lifetime the opportunity to own a home of exceptional quality and timeless sophistication comes along, this is it! (id:63267)
Home overview
- Cooling Central air conditioning
- Heat source Natural gas
- Heat type Hot water radiator heat
- Sewer/ septic Sanitary sewer
- # total stories 3
- Fencing Fenced yard
- # parking spaces 4
- Has garage (y/n) Yes
- # full baths 3
- # half baths 1
- # total bathrooms 4.0
- # of above grade bedrooms 5
- Flooring Carpeted, hardwood, marble
- Has fireplace (y/n) Yes
- Subdivision Bridle path-sunnybrook-york mills
- Lot desc Landscaped, lawn sprinkler
- Lot size (acres) 0.0
- Listing # C12459261
- Property sub type Single family residence
- Status Active
- Den 5m X 3.1m
Level: 2nd - Primary bedroom 6.35m X 4.65m
Level: 2nd - 2nd bedroom 4.65m X 3.94m
Level: 2nd - 3rd bedroom 4.67m X 3.43m
Level: 2nd - 4th bedroom 4.11m X 3.63m
Level: 3rd - 5th bedroom 5.44m X 4.65m
Level: 3rd - Workshop 6.88m X 4.27m
Level: Lower - Laundry 427m X 2.51m
Level: Lower - Recreational room / games room 6.71m X 3.84m
Level: Lower - Living room 7.44m X 4.62m
Level: Main - Family room 8.15m X 5.31m
Level: Main - Foyer 2.46m X 1.35m
Level: Main - Dining room 4.65m X 4.32m
Level: Main - Mudroom 2.77m X 1.57m
Level: Main - Kitchen 8.15m X 5.31m
Level: Main
- Listing source url Https://www.realtor.ca/real-estate/28982979/24-doncliffe-drive-toronto-bridle-path-sunnybrook-york-mills-bridle-path-sunnybrook-york-mills
- Listing type identifier Idx

$-13,453
/ Month

