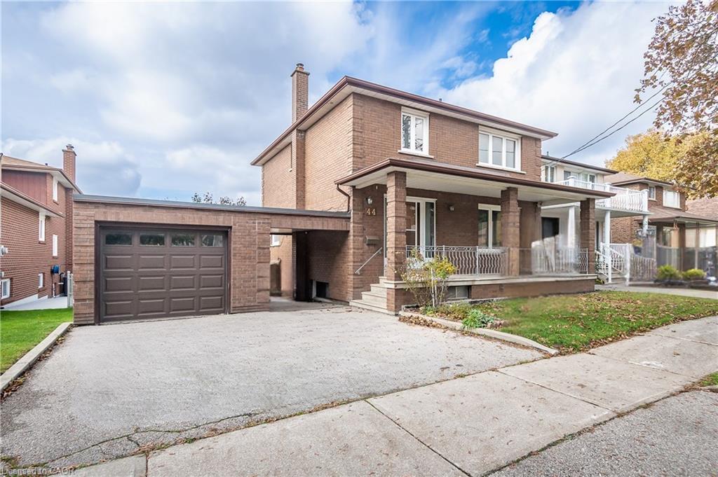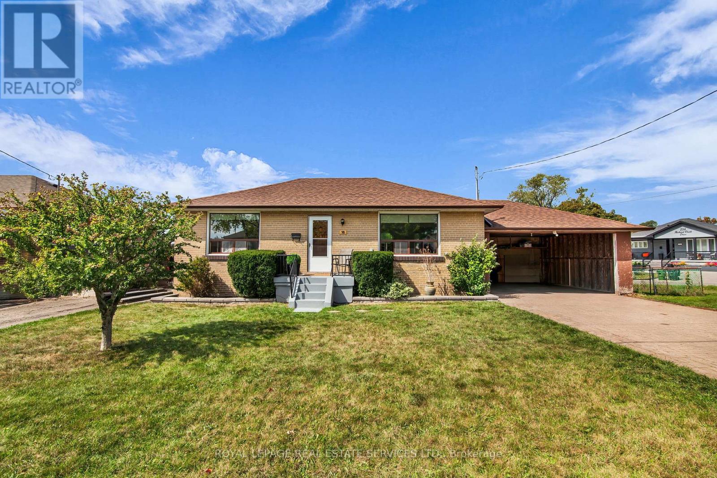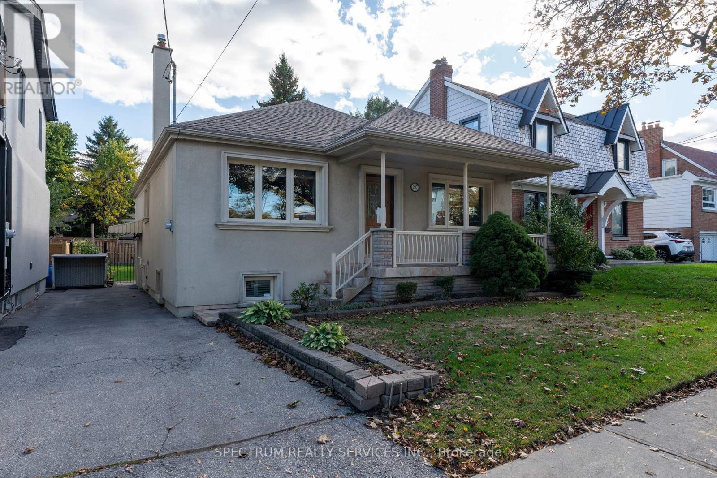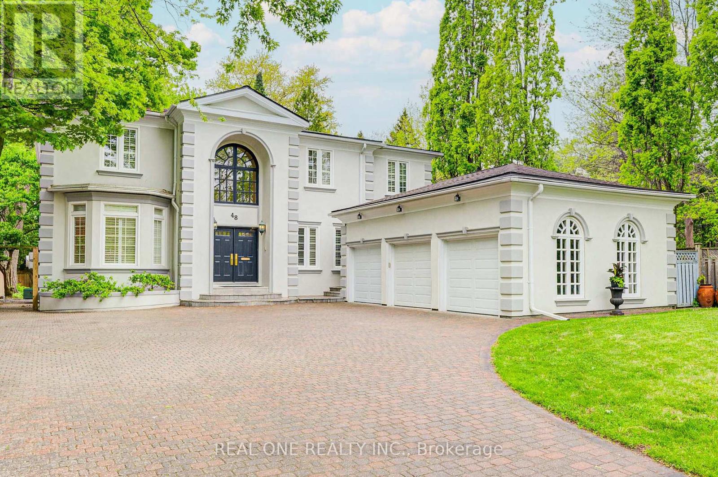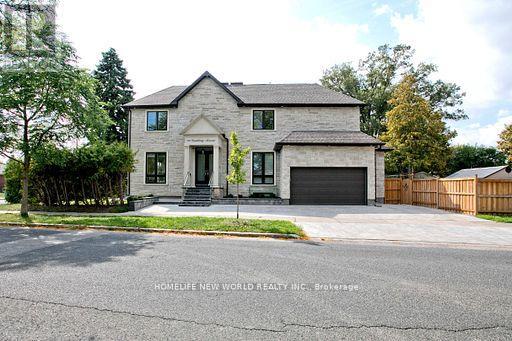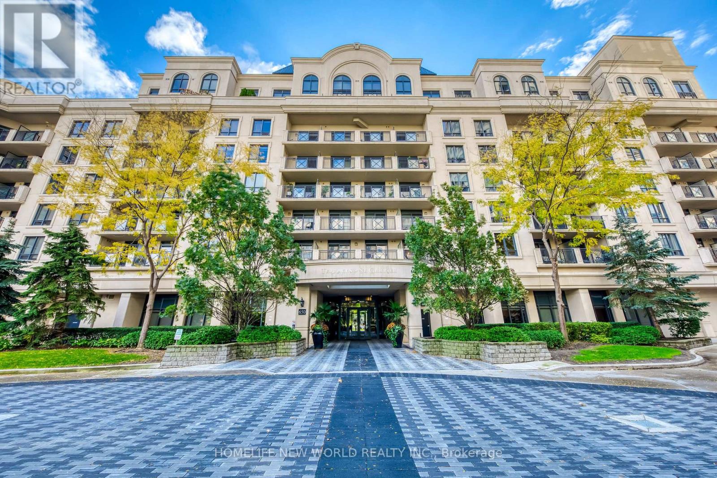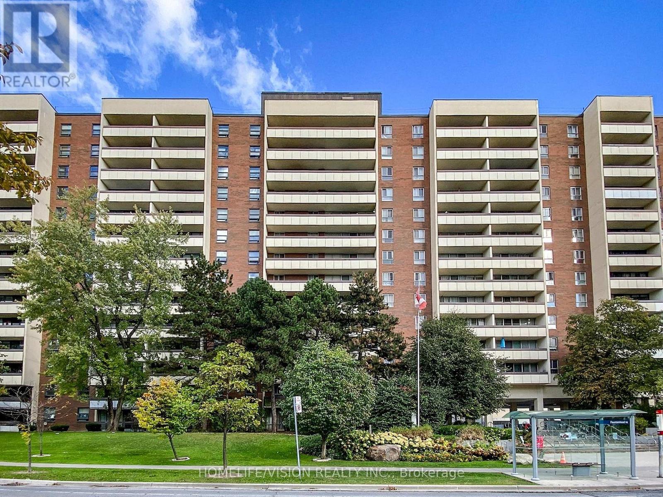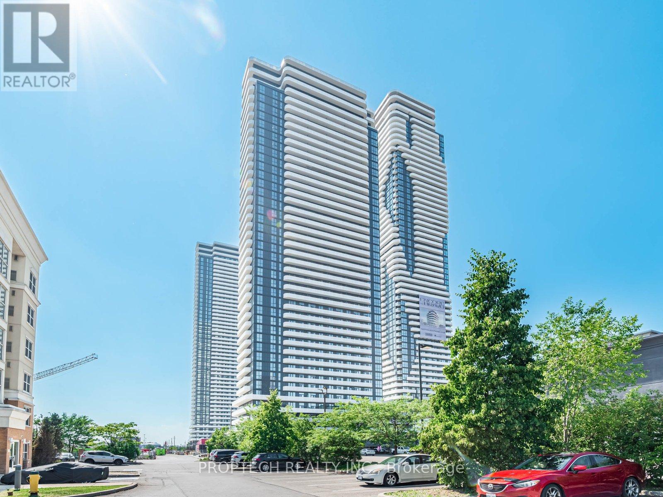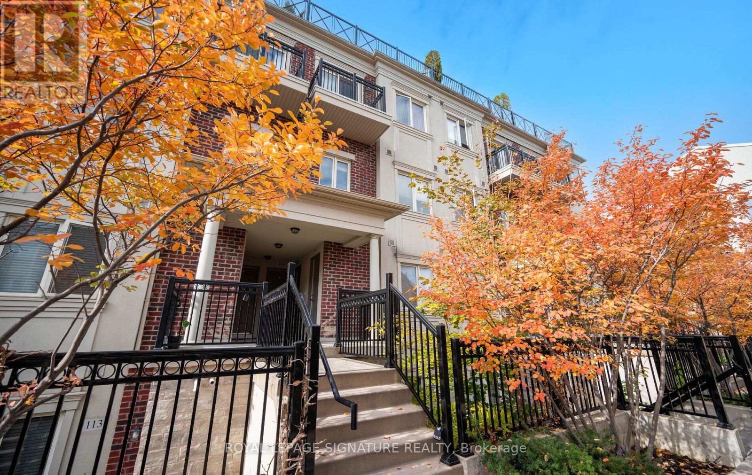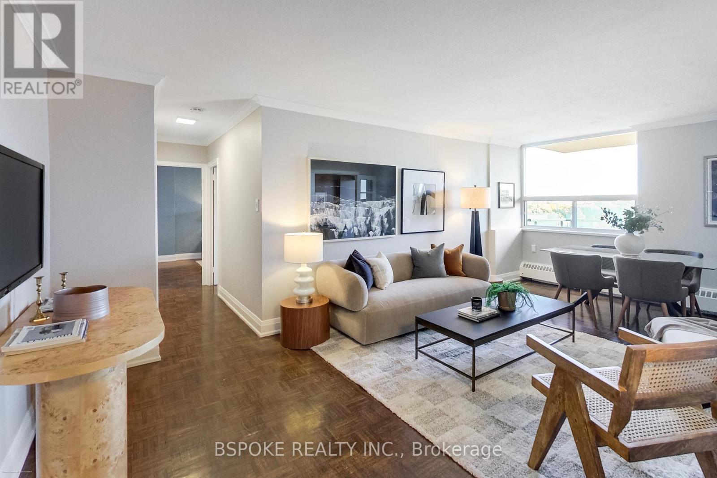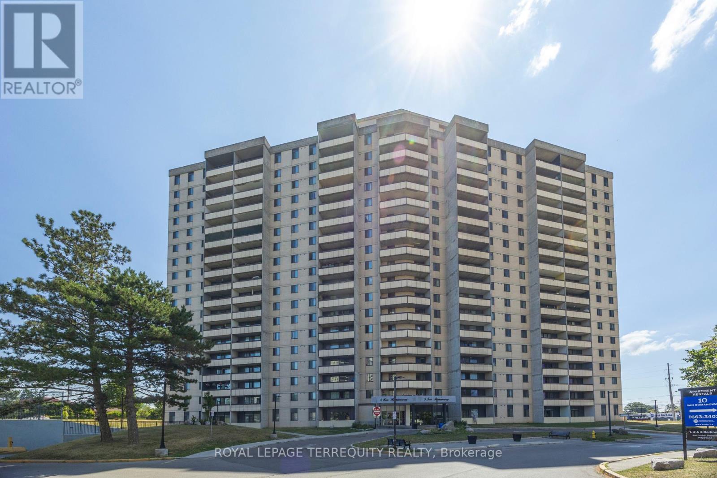- Houseful
- ON
- Toronto
- Bathurst Manor
- 24 Evanston Dr
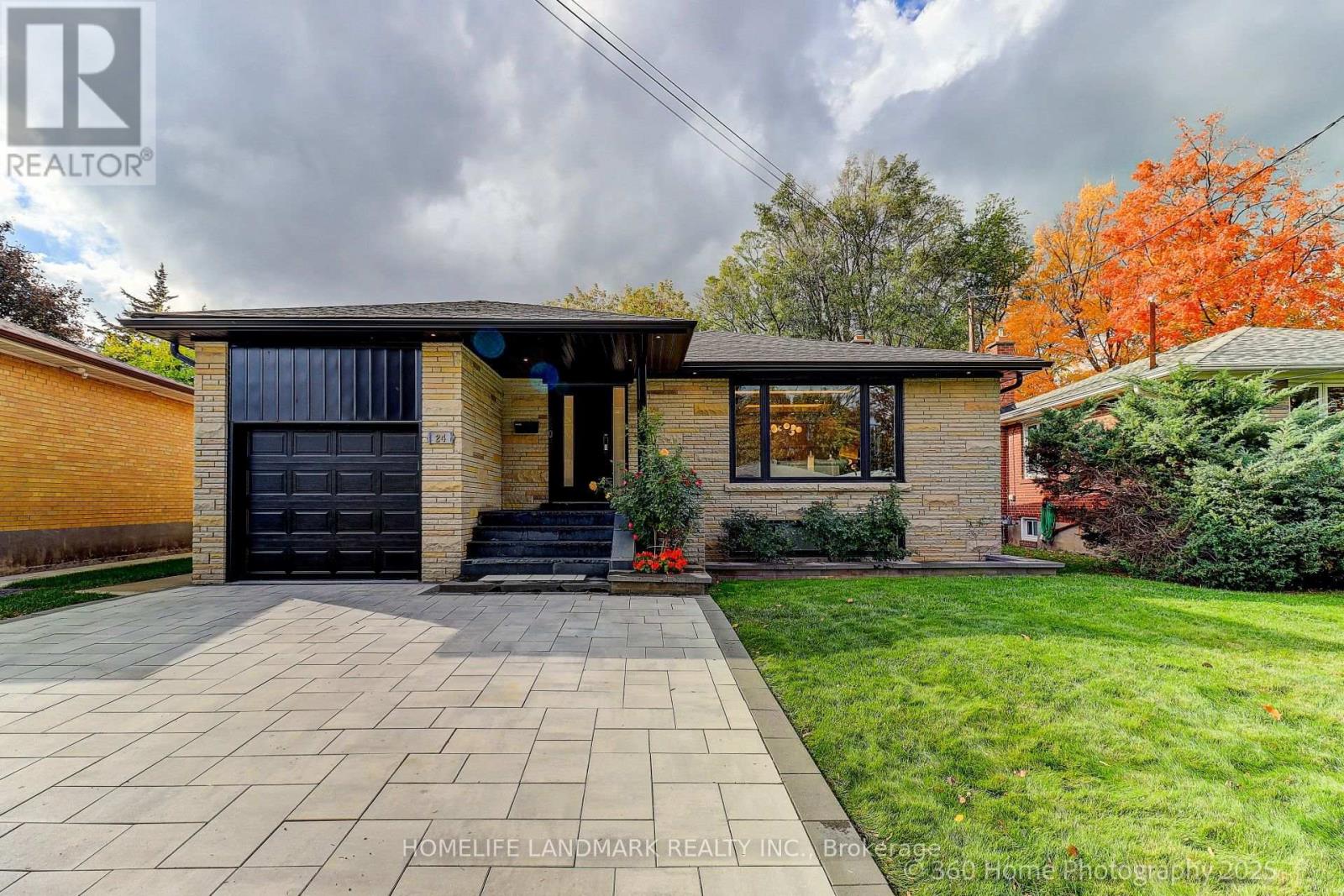
Highlights
Description
- Time on Housefulnew 4 hours
- Property typeSingle family
- StyleBungalow
- Neighbourhood
- Median school Score
- Mortgage payment
Move-in ready! This fully renovated gem in Bathurst Manor sits on a premium 131 ft deep lot (widening to 60 ft at the back). Thoughtfully designed with dropped light ceilings, built-in ceiling speakers, a linear fireplace, and elegant accent wall panelling. The open-concept layout features a modern kitchen with custom cabinetry, under-cabinet lighting, full backsplash, built-in oven, countertop range, and stainless steel appliances. Enjoy luxurious flooring throughout, a primary bedroom with a drop ceiling, custom built-in closet, and spa-inspired bathrooms. Main floor laundry plus a second laundry area in the lower level for added convenience. The private backyard oasis showcases a large cabana, professional landscaping, illuminated flower beds, and ample space for entertaining. The garage includes an EV 40-amp charger. The lower level with separate entrance offers income potential, featuring 2 bedrooms and a studio, ideal for a potential two-unit rental setup. Prime location near top-rated schools, parks, TTC, and Yorkdale Mall. (id:63267)
Home overview
- Cooling Central air conditioning
- Heat source Natural gas
- Heat type Forced air
- Sewer/ septic Sanitary sewer
- # total stories 1
- Fencing Fully fenced
- # parking spaces 5
- Has garage (y/n) Yes
- # full baths 4
- # total bathrooms 4.0
- # of above grade bedrooms 5
- Has fireplace (y/n) Yes
- Subdivision Bathurst manor
- Lot desc Landscaped
- Lot size (acres) 0.0
- Listing # C12477370
- Property sub type Single family residence
- Status Active
- Bedroom 3.88m X 3.43m
Level: Basement - 2nd bedroom 3.88m X 3.44m
Level: Basement - Recreational room / games room 8.05m X 3.62m
Level: Basement - Kitchen 2.62m X 4.24m
Level: Ground - Living room 5.63m X 3.11m
Level: Ground - Primary bedroom 4.3m X 4.53m
Level: Ground - 2nd bedroom 3.55m X 3.07m
Level: Ground - Dining room 5.68m X 3.07m
Level: Ground - 3rd bedroom 3.12m X 3.42m
Level: Ground
- Listing source url Https://www.realtor.ca/real-estate/29022578/24-evanston-drive-toronto-bathurst-manor-bathurst-manor
- Listing type identifier Idx

$-4,693
/ Month

