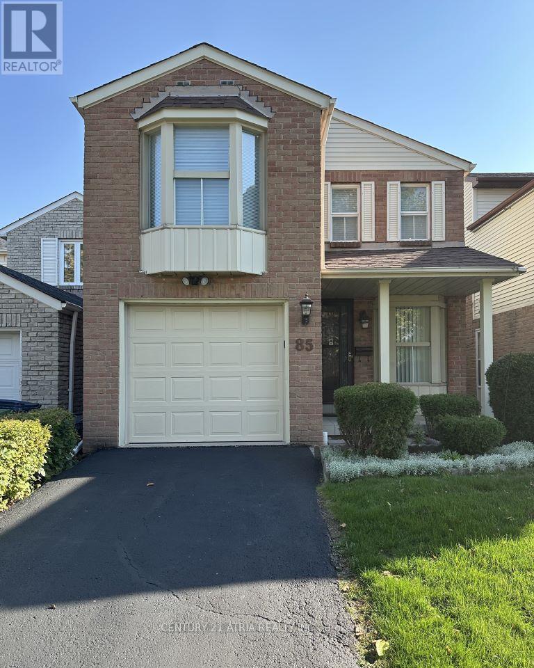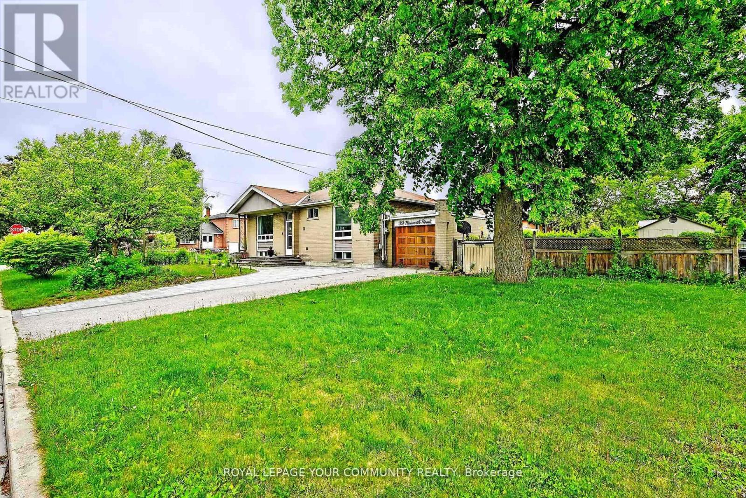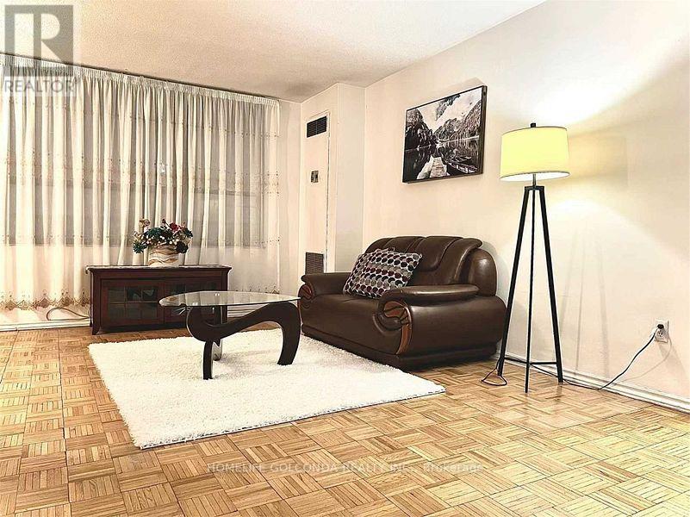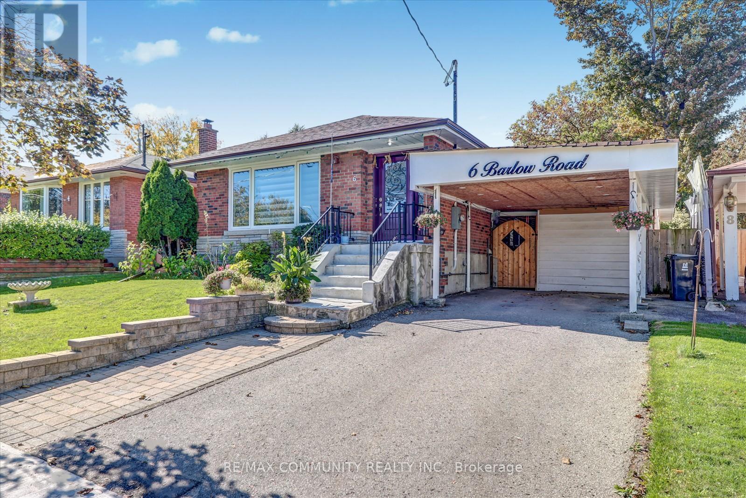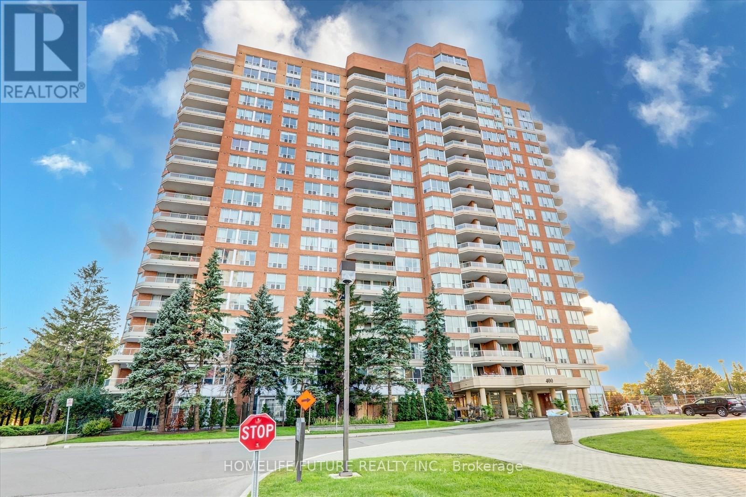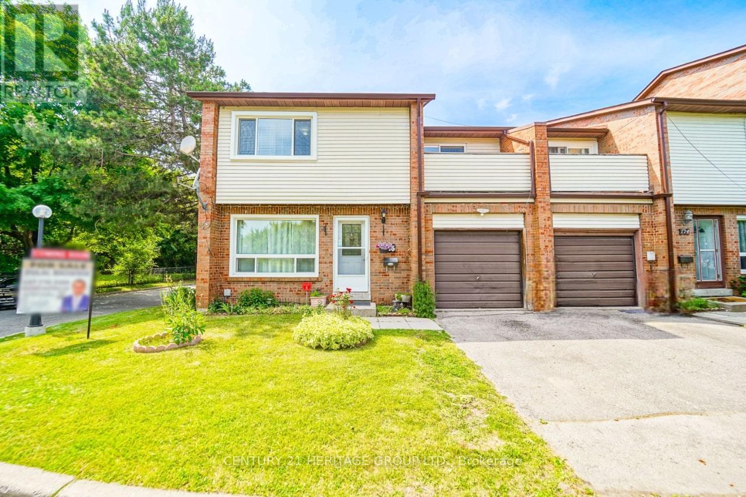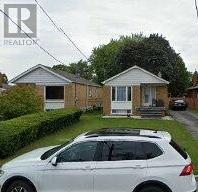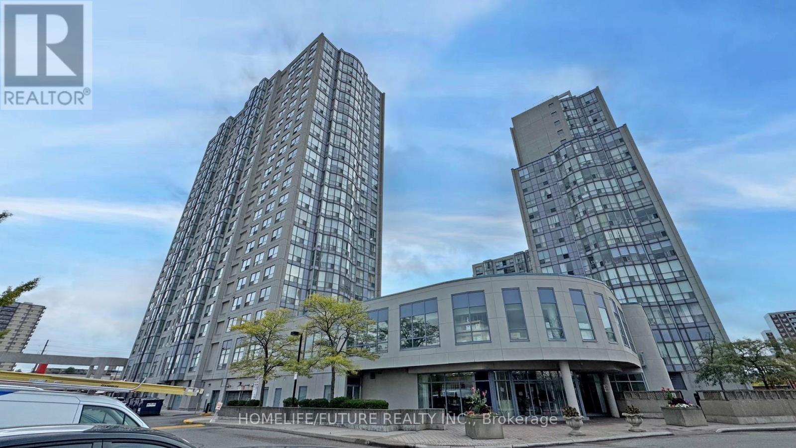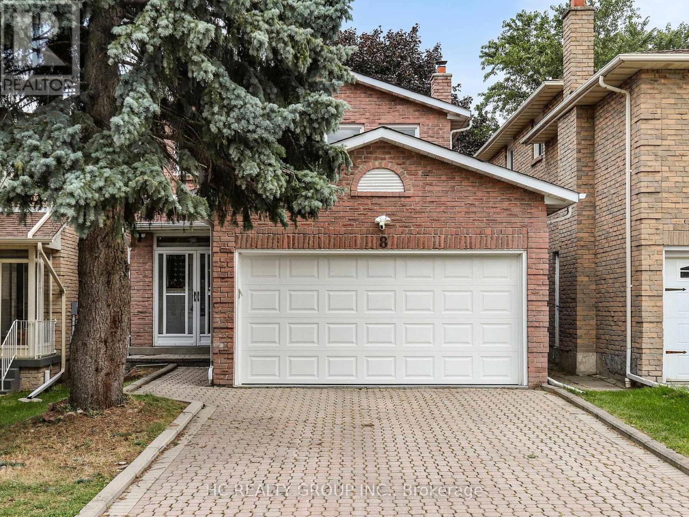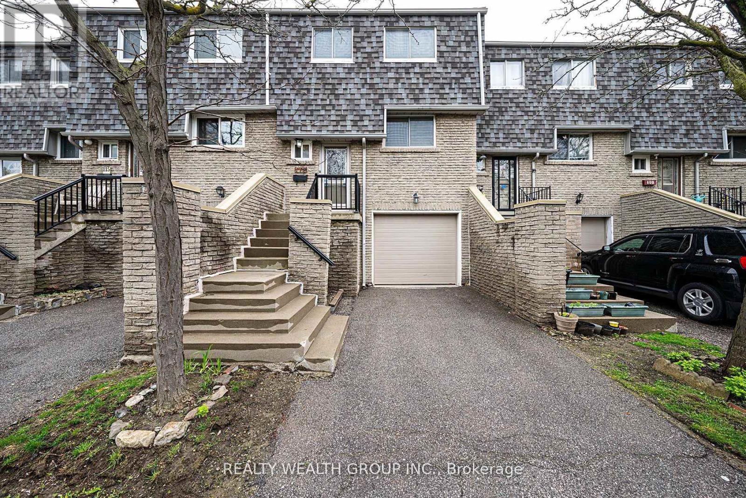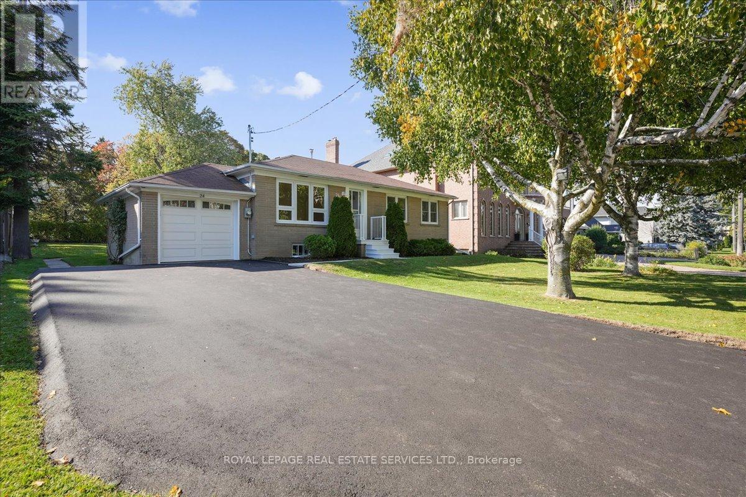
Highlights
This home is
27%
Time on Houseful
24 hours
School rated
6.8/10
Toronto
11.67%
Description
- Time on Housefulnew 24 hours
- Property typeSingle family
- StyleBungalow
- Neighbourhood
- Median school Score
- Mortgage payment
* This All Brick Classic Bungalow Sits On A 66x166 Foot Lot In The Heart Of Agincourt And Offers The Flexibility Of Building Your Dream Home, Building An Addition, Or Just Moving In And Adding Your Personal Touch To The High Basement With A Separate Entrance * This Home Has Been Refreshed With Paint, New Light Fixtures, New Garage Door With Garage Door Opener (2025), A New Driveway (2025) That Will Accommodate 5 Cars * Most Windows Have Been Replaced * Move In Now And Enjoy An Easy Commute To Downtown And Easy Access To 401, DVP, 404, TTC (Subway Coming Soon), Golf Course, Park, Hospital, Shopping, C D Farquharson Junior Public School, And Agincourt Collegiate Institute * (id:63267)
Home overview
Amenities / Utilities
- Cooling Central air conditioning
- Heat source Natural gas
- Heat type Forced air
- Sewer/ septic Sanitary sewer
Exterior
- # total stories 1
- # parking spaces 6
- Has garage (y/n) Yes
Interior
- # full baths 1
- # total bathrooms 1.0
- # of above grade bedrooms 3
- Flooring Hardwood
Location
- Subdivision Agincourt south-malvern west
Overview
- Lot size (acres) 0.0
- Listing # E12453565
- Property sub type Single family residence
- Status Active
Rooms Information
metric
- Recreational room / games room 2.1m X 4.1m
Level: Basement - Recreational room / games room 3.3m X 7.5m
Level: Basement - Living room 3.7m X 4.3m
Level: Ground - Dining room 2.1m X 3m
Level: Ground - Kitchen 2.7m X 2.9m
Level: Ground - Primary bedroom 2.9m X 3.7m
Level: Ground - Bedroom 2.5m X 3.3m
Level: Ground - Bedroom 2.8m X 3.3m
Level: Ground
SOA_HOUSEKEEPING_ATTRS
- Listing source url Https://www.realtor.ca/real-estate/28970479/24-fulham-street-toronto-agincourt-south-malvern-west-agincourt-south-malvern-west
- Listing type identifier Idx
The Home Overview listing data and Property Description above are provided by the Canadian Real Estate Association (CREA). All other information is provided by Houseful and its affiliates.

Lock your rate with RBC pre-approval
Mortgage rate is for illustrative purposes only. Please check RBC.com/mortgages for the current mortgage rates
$-2,933
/ Month25 Years fixed, 20% down payment, % interest
$
$
$
%
$
%

Schedule a viewing
No obligation or purchase necessary, cancel at any time
Nearby Homes
Real estate & homes for sale nearby

