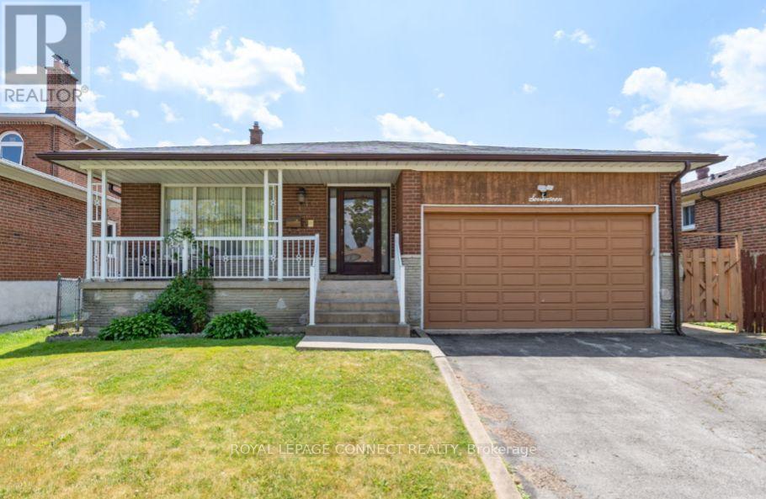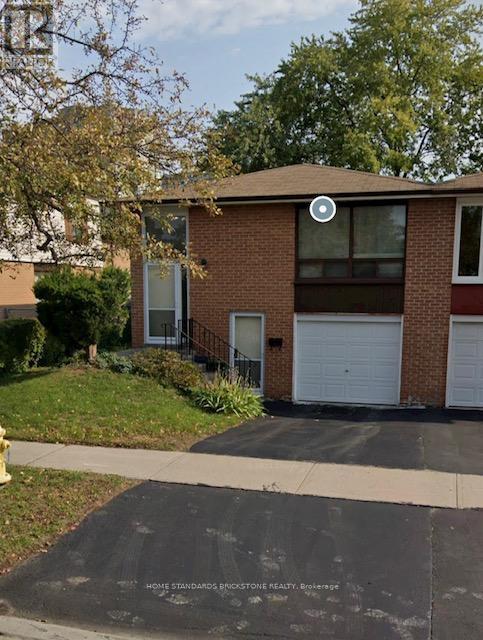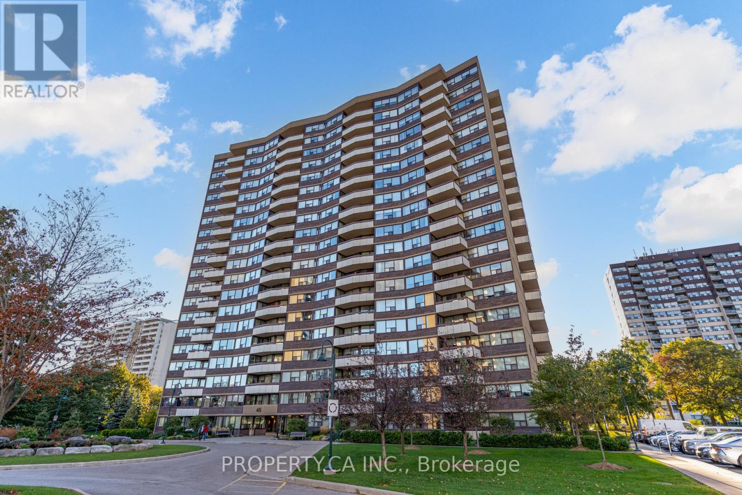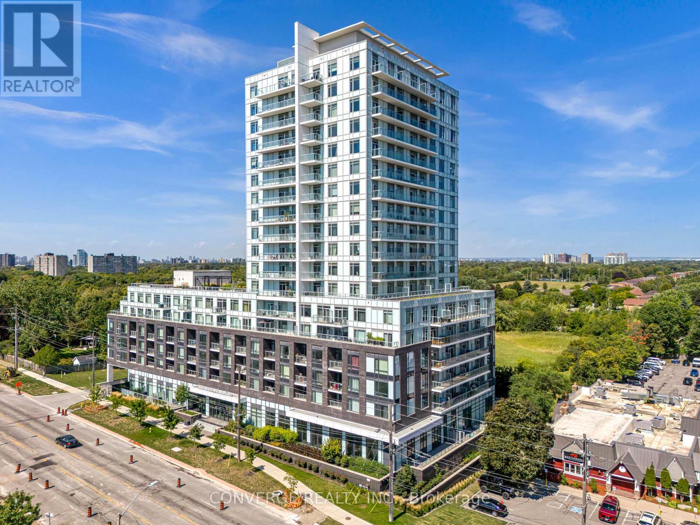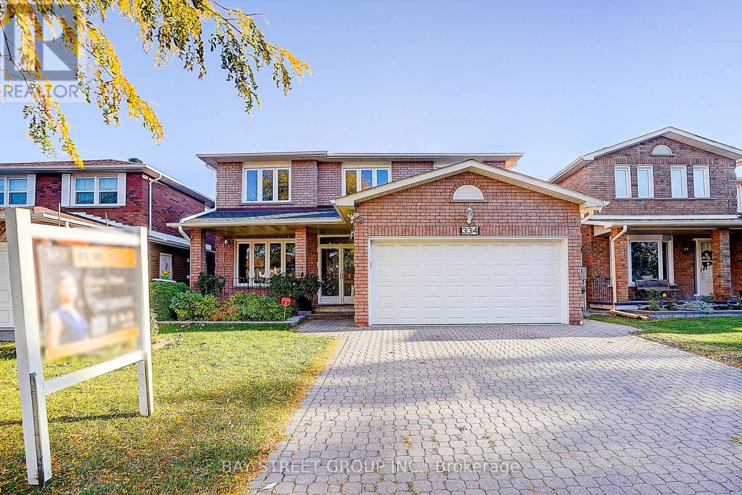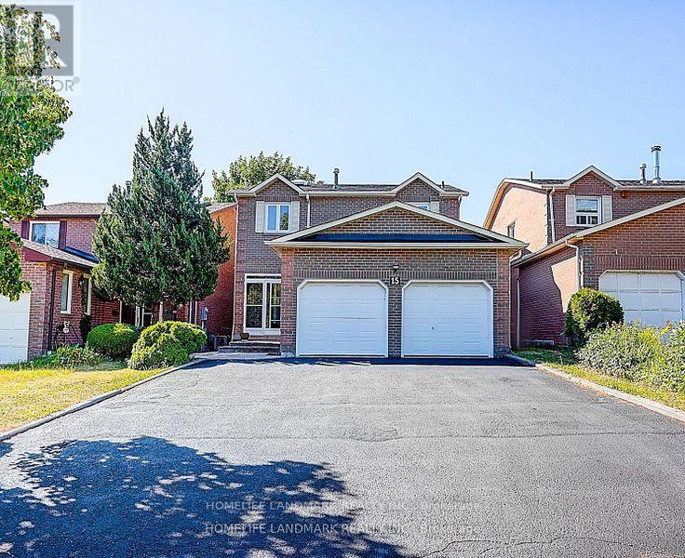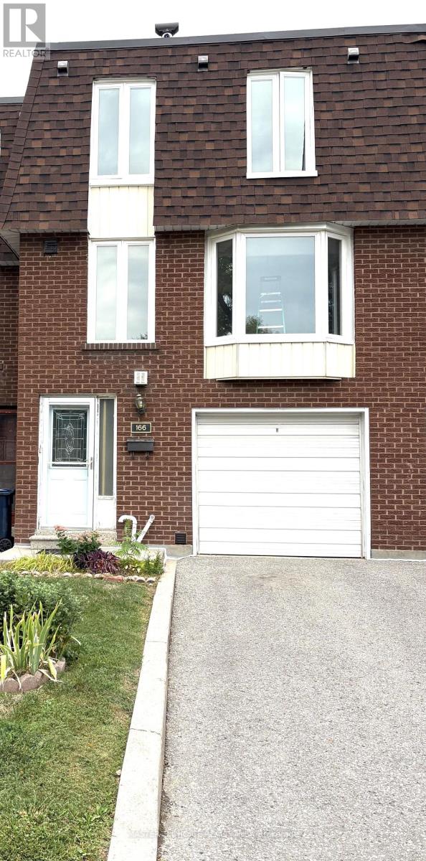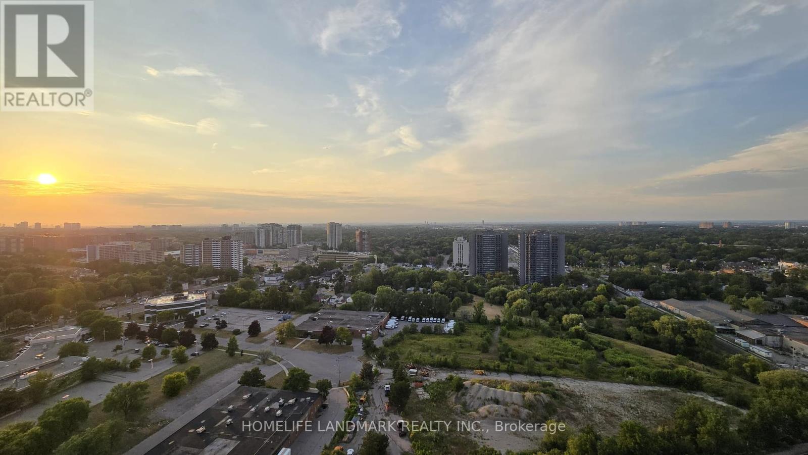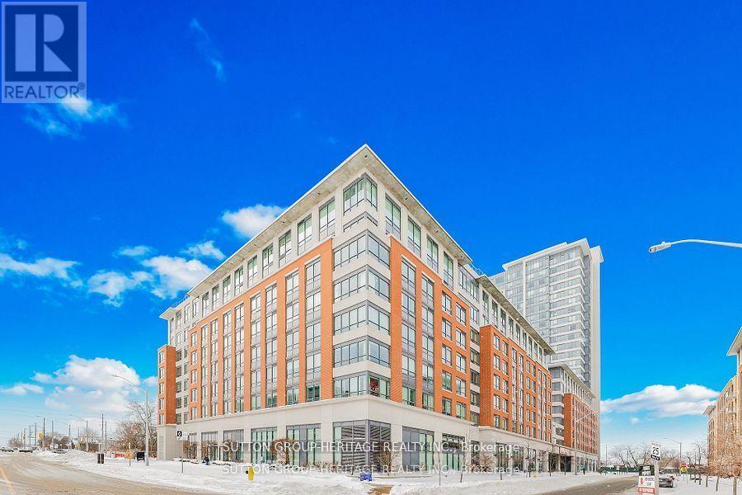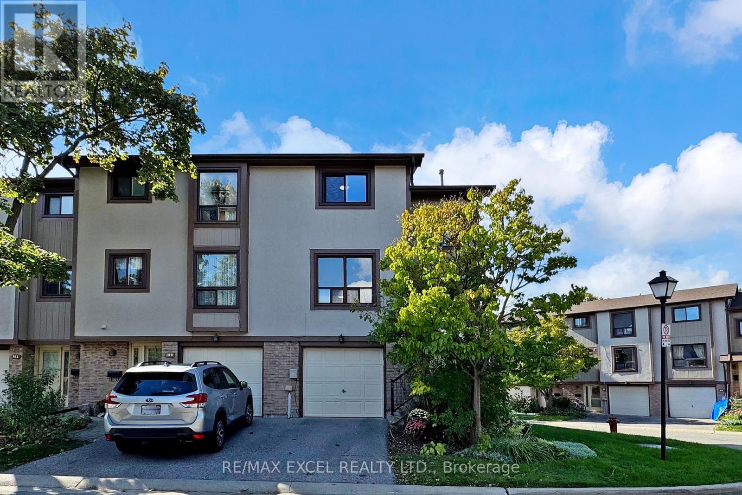
Highlights
Description
- Time on Housefulnew 4 hours
- Property typeSingle family
- Neighbourhood
- Median school Score
- Mortgage payment
Great Opportunity to Own this Bright & Functional Layout End Unit Family TownHome In Top Rated School Zone. . Highly Demanded and Very Convenient Neighborhood. Well maintained. Step To David Lewis,Terry Fox P.S And Famous Bethune Ci, St Maximilian Kolbe; Walk To Public Transit, L'Amoreaux Community Center, Kidstown Playground, Shops Of Bamburgh. Bright & Gorgeous Layout, Over 1500+ SqFt Of Living Space.Backyard Facing To West* Lots Of Sunshine*Functional Layout. **Fresh Painted **Laminate Floor Through Out.Ground Level Rec Room W/O To Fenced Backyard Enjoying The Peace & Privacy. Perfect For Family& Friends Entertainment! Liv/Din Rm Open Concept,Family Size Kitchen W/ Eat In Breakfast .3 Good Sized Bedrooms With 4Pc Bath On Second.Prm Br W/Double Closet & Large Window,Garage Direct Access To Inside. Excellent Location, Walks To Schools, Supermarkets, Restaurants,Parks,Banks,Library, Ttc. Mins Drive To T&T, Bridletowne Mall,HWY 401 ,Pacific Mall ,Go Station...Close To All The Amenities You Need Nearby!Don't Miss Out !Open House Oct 11&12 th 2p.m.-5 p.m. (id:63267)
Home overview
- Cooling Central air conditioning
- Heat source Natural gas
- Heat type Forced air
- # total stories 3
- # parking spaces 2
- Has garage (y/n) Yes
- # full baths 1
- # half baths 1
- # total bathrooms 2.0
- # of above grade bedrooms 4
- Flooring Laminate
- Community features Pet restrictions
- Subdivision Steeles
- Directions 1958526
- Lot size (acres) 0.0
- Listing # E12458060
- Property sub type Single family residence
- Status Active
- Living room 5.25m X 3.63m
Level: 2nd - Kitchen 3.9m X 2.9m
Level: 2nd - Dining room 4.01m X 2.7m
Level: 2nd - Primary bedroom 4.65m X 3.13m
Level: 3rd - 2nd bedroom 3.65m X 2.52m
Level: 3rd - 3rd bedroom 3.18m X 2.66m
Level: 3rd - Recreational room / games room 4.74m X 2.92m
Level: Ground
- Listing source url Https://www.realtor.ca/real-estate/28980426/98-24-fundy-bay-boulevard-toronto-steeles-steeles
- Listing type identifier Idx

$-1,353
/ Month

