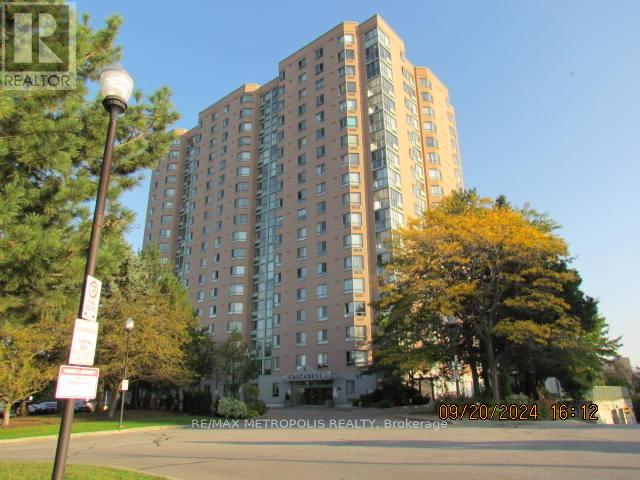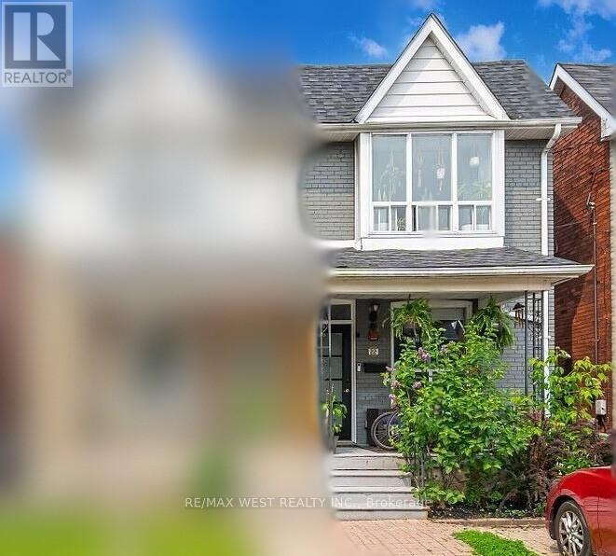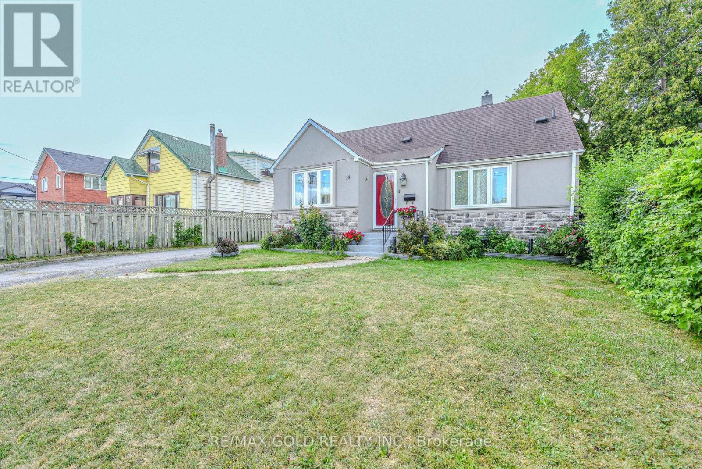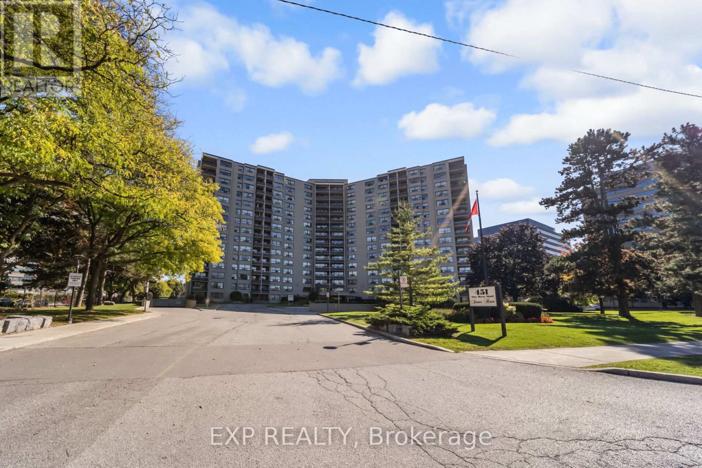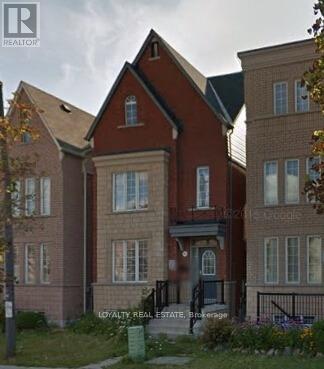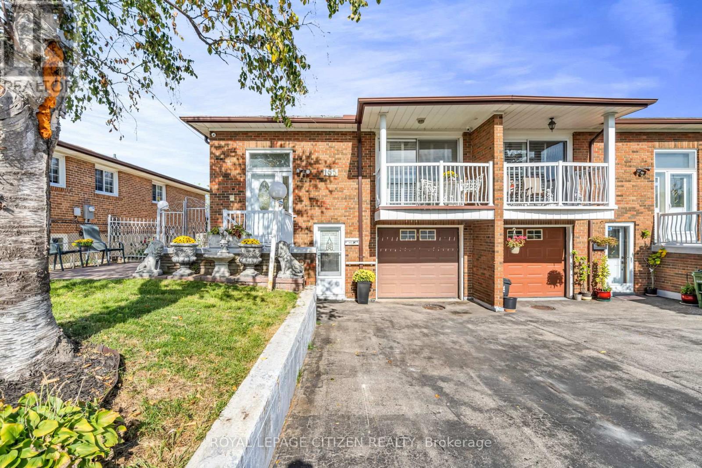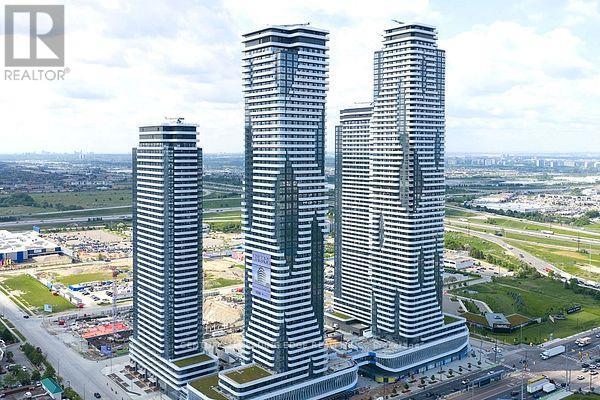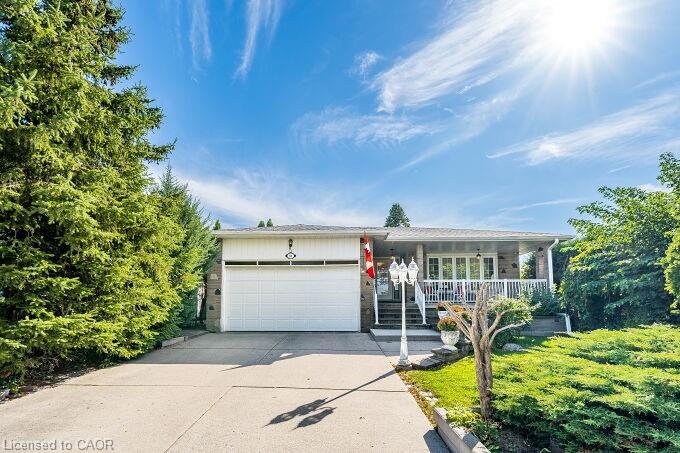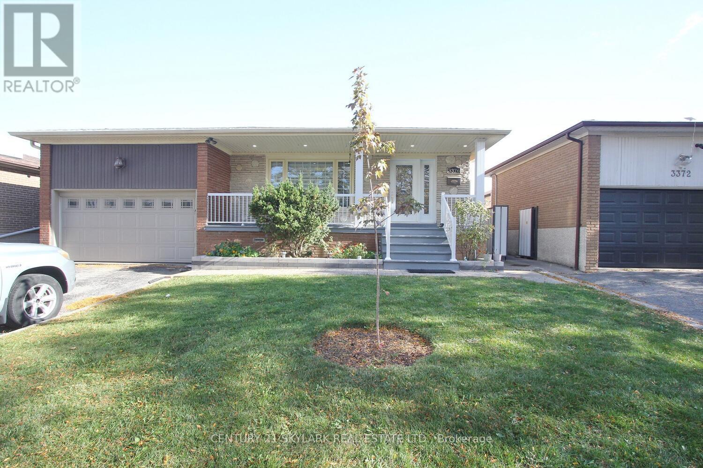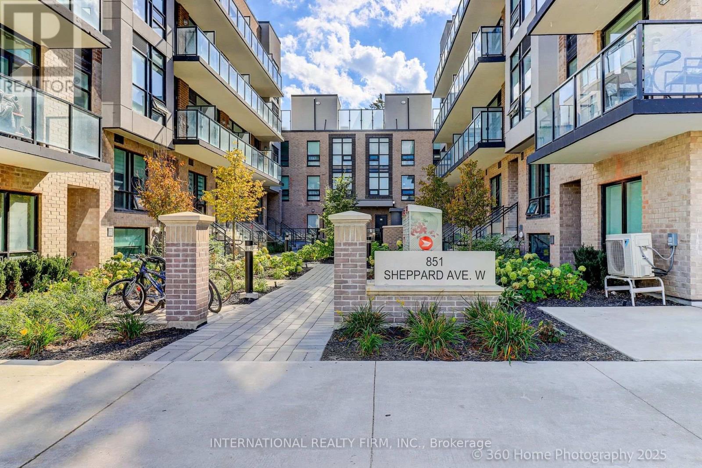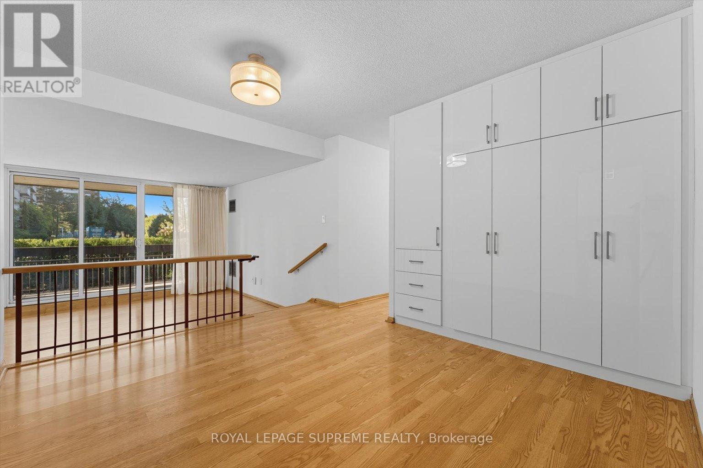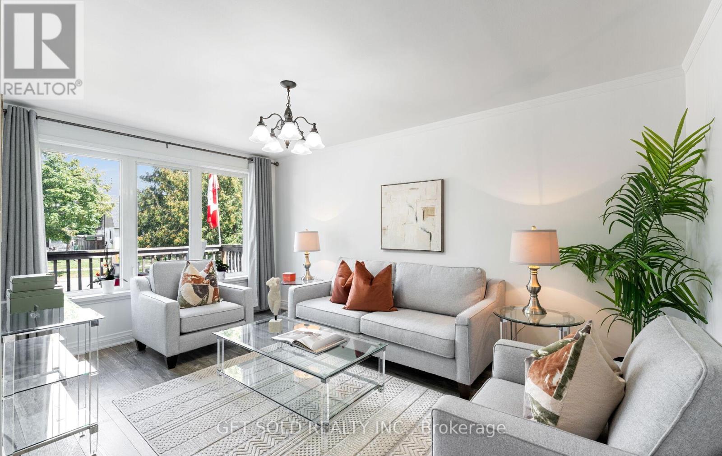
Highlights
Description
- Time on Houseful48 days
- Property typeSingle family
- StyleBungalow
- Neighbourhood
- Median school Score
- Mortgage payment
Welcome to 24 Huntsmoor Road, a charming bungalow nestled in a desirable Etobicoke neighbourhood. From the moment you arrive, the inviting front porch and long private driveway set the tone for this welcoming home. Inside, the bright living room with sleek laminate flooring flows into a spacious eat-in kitchen, ideal for family meals and gatherings. Originally a 3-bedroom layout, this home has been thoughtfully converted into 2 spacious bedrooms, but can easily be returned to a 3-bedroom design. The seller may also be willing to complete the conversion, offering flexibility to suit your needs. A full 4-piece bathroom completes the main floor. The finished basement provides a versatile extension of the home, featuring a warm and inviting family room with broadloom flooring, a comfortable third bedroom, a convenient laundry area, and generous storage space. This level offers plenty of flexibility, whether you envision a home office, a playroom, a cozy retreat for entertaining, or a private guest suite. Step outside to discover your own backyard retreat, featuring a large patio and plenty of room for gardening, entertaining, or simply relaxing in the sunshine. With schools, parks, shopping, and transit just minutes away, this home is a wonderful opportunity for first-time buyers, downsizers, or families looking to settle in a friendly community. (id:63267)
Home overview
- Cooling Central air conditioning
- Heat source Natural gas
- Heat type Forced air
- Sewer/ septic Sanitary sewer
- # total stories 1
- Fencing Fenced yard
- # parking spaces 3
- # full baths 1
- # total bathrooms 1.0
- # of above grade bedrooms 3
- Flooring Laminate, carpeted
- Subdivision Elms-old rexdale
- Lot size (acres) 0.0
- Listing # W12362411
- Property sub type Single family residence
- Status Active
- Living room 3.44m X 8.68m
Level: Basement - Laundry 3.55m X 5.46m
Level: Basement - 3rd bedroom 4.62m X 2.89m
Level: Basement - Kitchen 2.75m X 4.86m
Level: Main - 2nd bedroom 2.29m X 3.81m
Level: Main - Primary bedroom 3.13m X 5.98m
Level: Main - Living room 4.79m X 3.16m
Level: Main
- Listing source url Https://www.realtor.ca/real-estate/28772745/24-huntsmoor-road-toronto-elms-old-rexdale-elms-old-rexdale
- Listing type identifier Idx

$-2,266
/ Month

