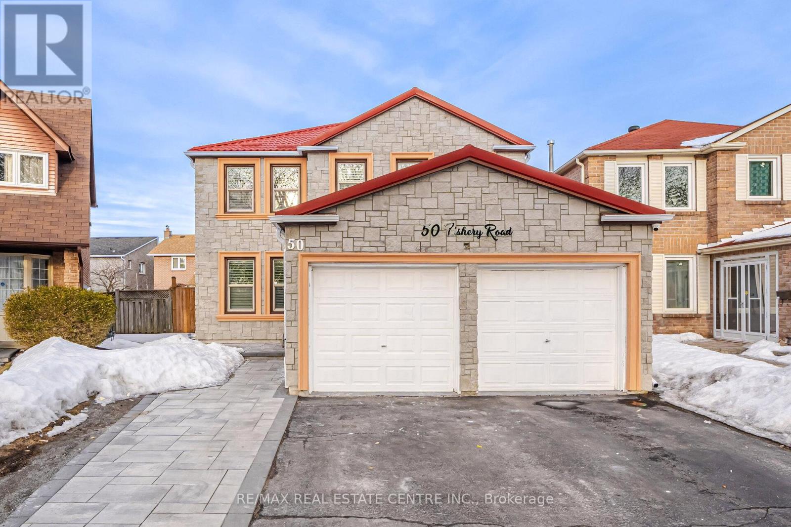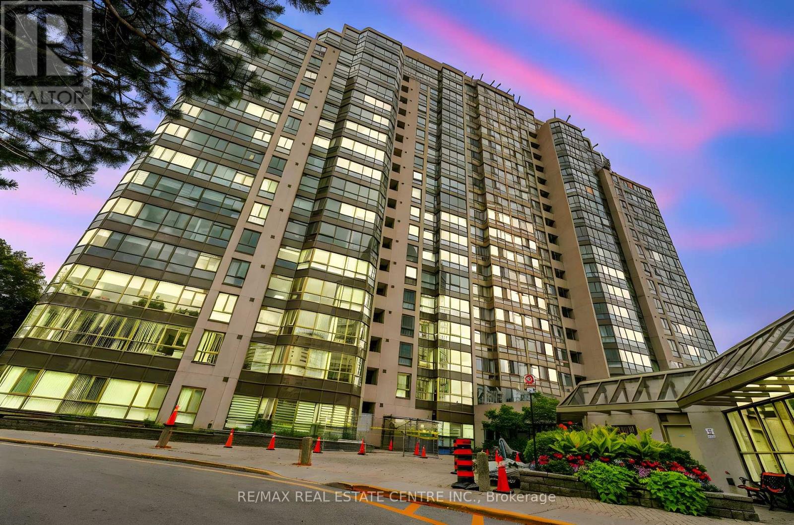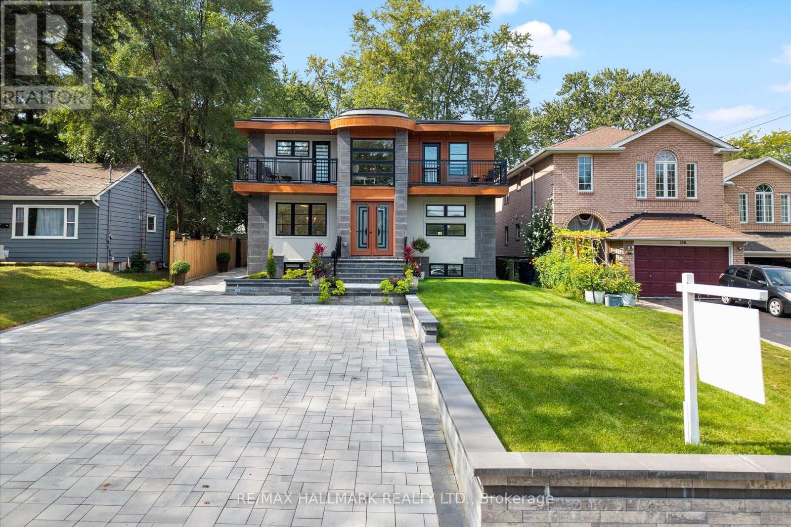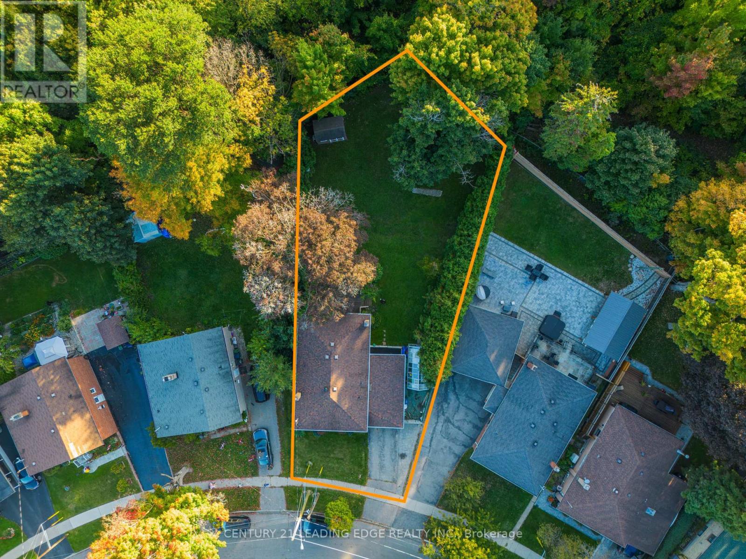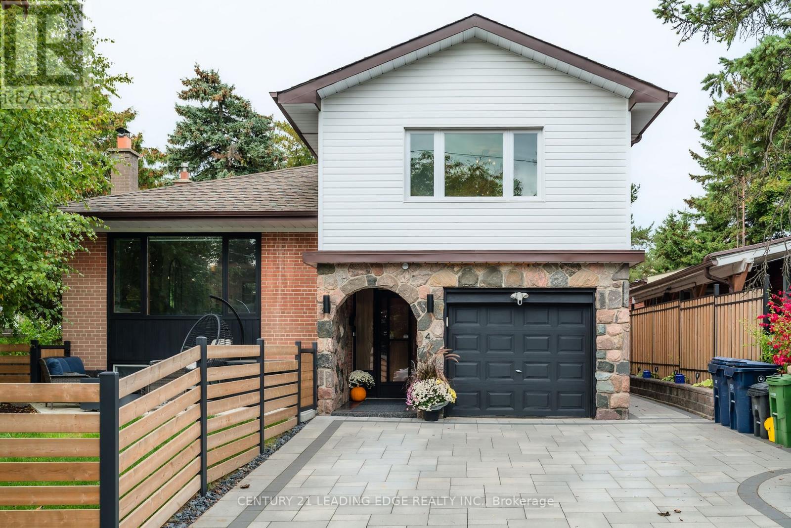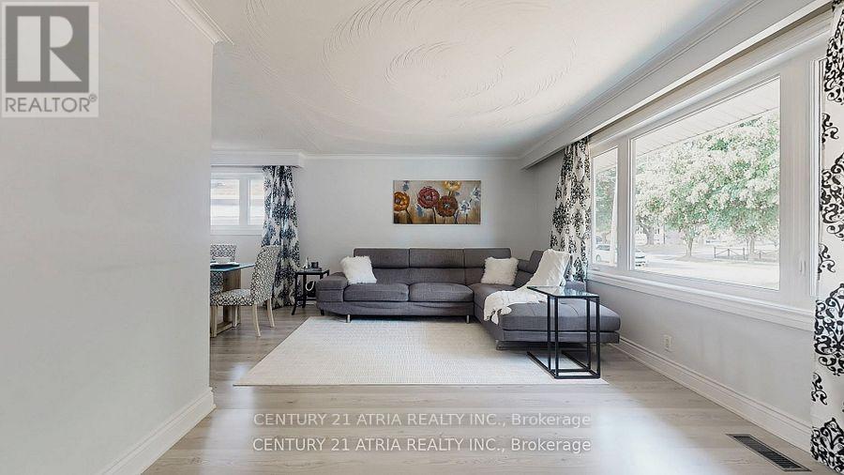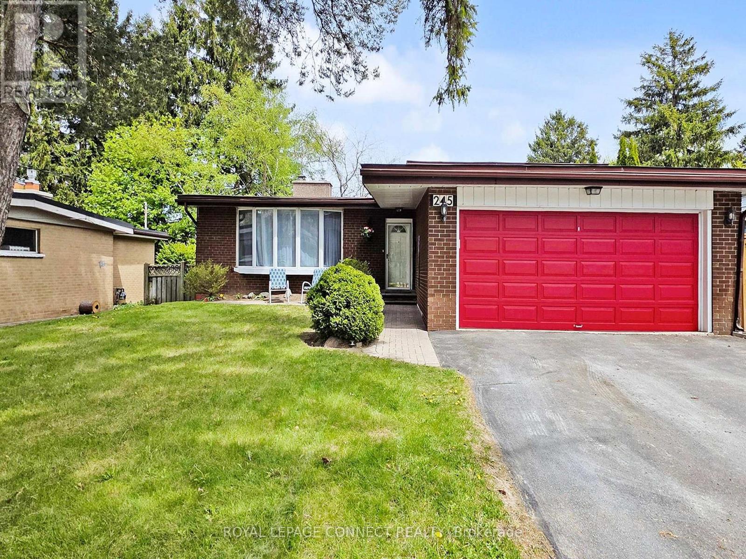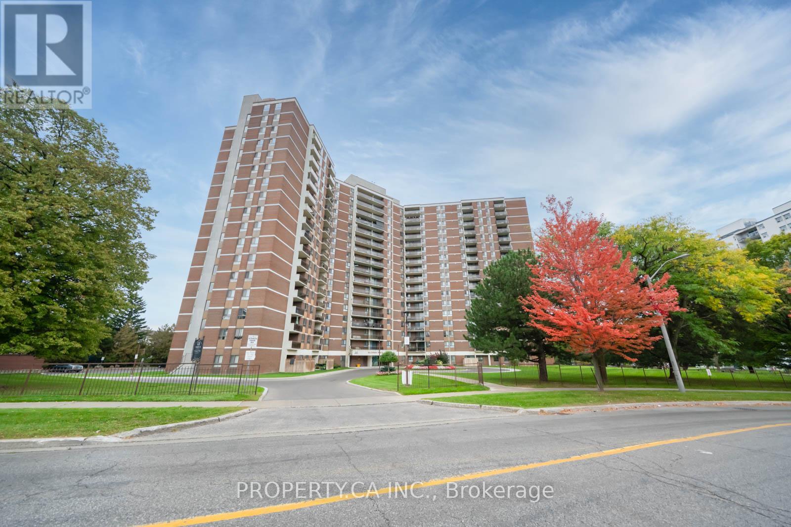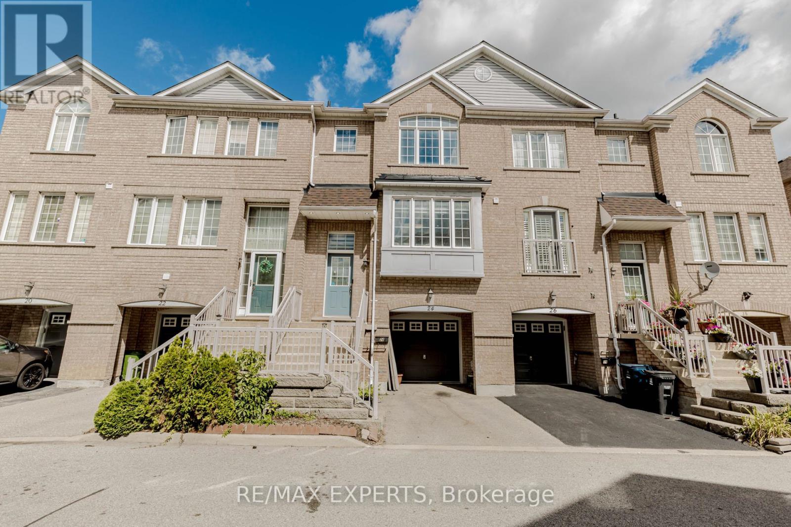
Highlights
Description
- Time on Houseful53 days
- Property typeSingle family
- Neighbourhood
- Median school Score
- Mortgage payment
Pristine Executive Townhouse in a Prime Guildwood Location! This beautifully maintained home is nestled in the quiet, family-friendly Guildwood Mews enclave-one of the most desirable streets in the area. Featuring spacious principal rooms, a functional open-concept layout, smooth ceilings throughout, and a finished basement, this home offers exceptional comfort and style for both families and professionals. The updated kitchen boasts rich espresso cabinets, a matching backsplash, and a cozy eat-in breakfast area-perfect for casual dining. Interior upgrades include modern pot lights, smooth ceilings, crown moulding, zebra blinds, and a stained oak staircase with iron pickets for a refined touch. Major updates include a new asphalt shingle roof (2023) for added peace of mind. Step out into a fully fenced backyard oasis, offering privacy and natural shade from mature trees-ideal for relaxing or entertaining. Enjoy unmatched convenience just minutes to Guildwood GO, U of T Scarborough, Centennial College, shops, schools, parks, public transit, and Hwy 401. A rare opportunity town a turnkey home in a premium location! (id:63267)
Home overview
- Cooling Central air conditioning
- Heat source Natural gas
- Heat type Forced air
- Sewer/ septic Sanitary sewer
- # total stories 3
- # parking spaces 3
- Has garage (y/n) Yes
- # full baths 4
- # total bathrooms 4.0
- # of above grade bedrooms 3
- Flooring Hardwood, ceramic
- Subdivision West hill
- Directions 1938263
- Lot size (acres) 0.0
- Listing # E12369696
- Property sub type Single family residence
- Status Active
- Recreational room / games room Measurements not available
Level: Lower - Foyer 3.24m X 3.03m
Level: Main - Kitchen 3.64m X 2.66m
Level: Main - Eating area 3.27m X 3.03m
Level: Main - Great room 6.62m X 3.34m
Level: Main - Primary bedroom 4.26m X 3.85m
Level: Upper - 2nd bedroom 2.75m X 2.69m
Level: Upper - 3rd bedroom 2.74m X 2.69m
Level: Upper
- Listing source url Https://www.realtor.ca/real-estate/28789585/24-ignatius-lane-toronto-west-hill-west-hill
- Listing type identifier Idx

$-1,899
/ Month





