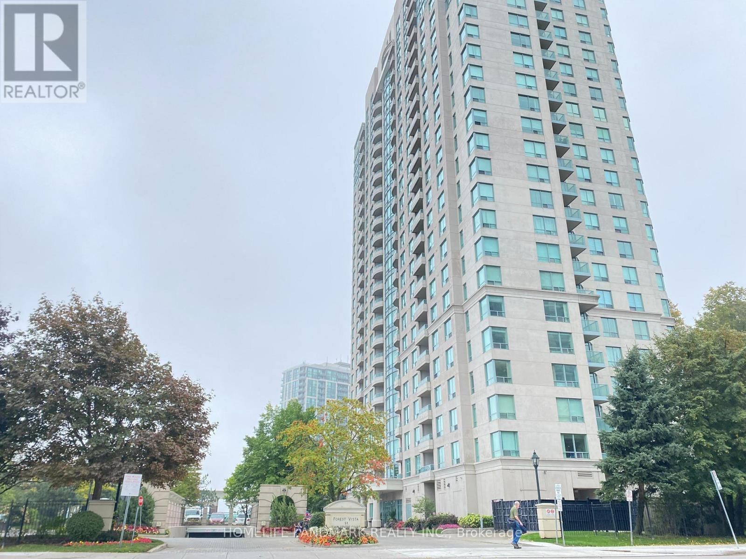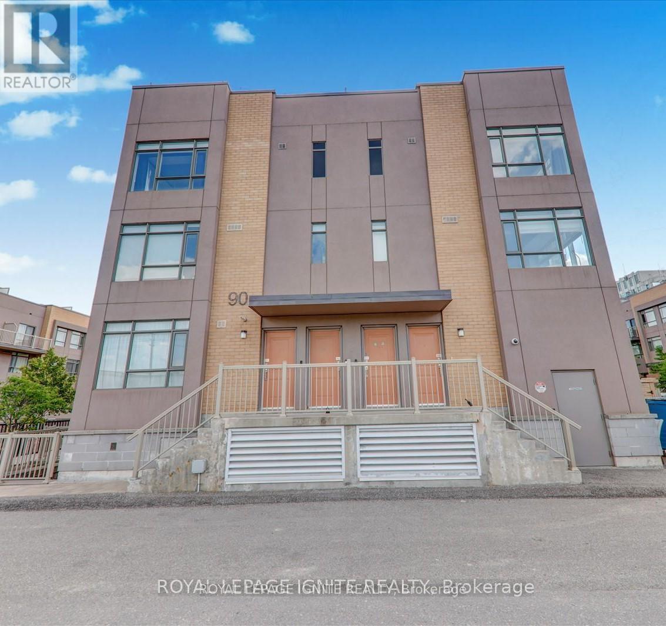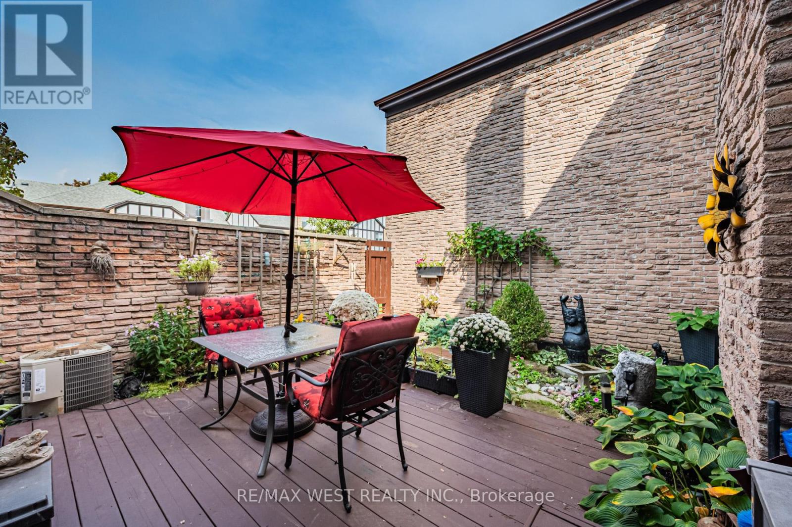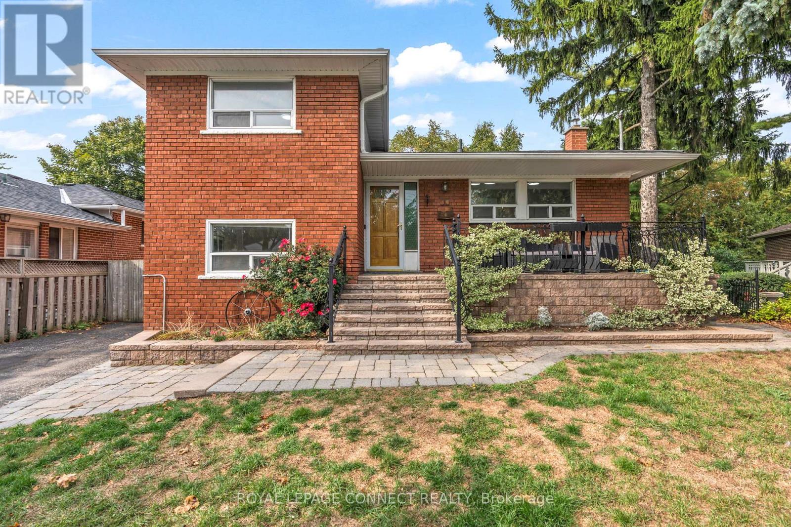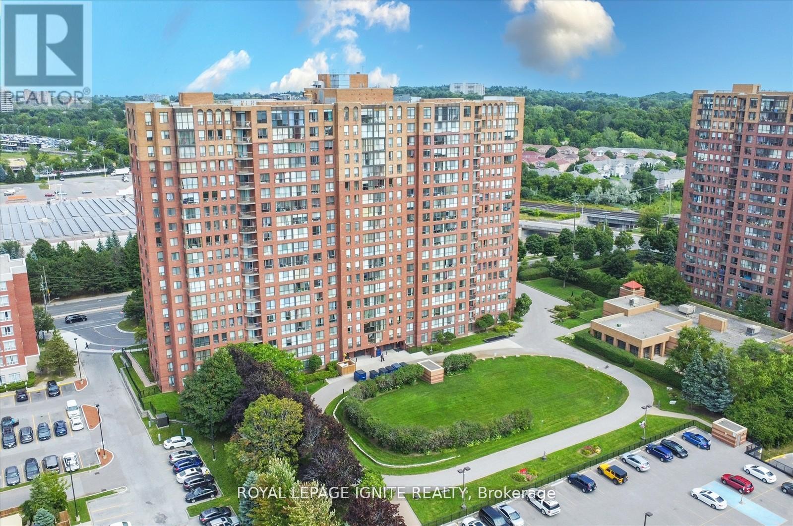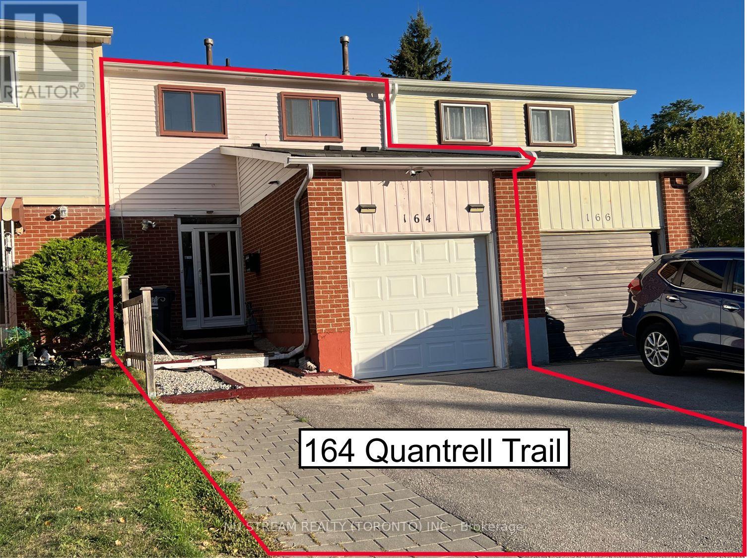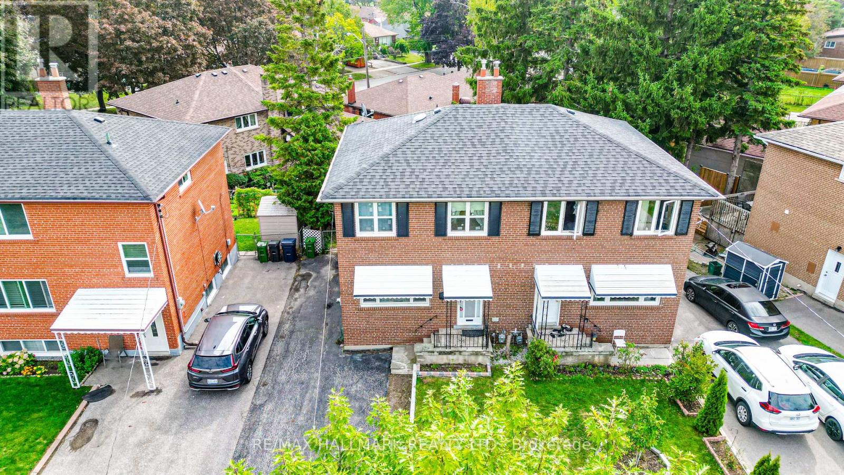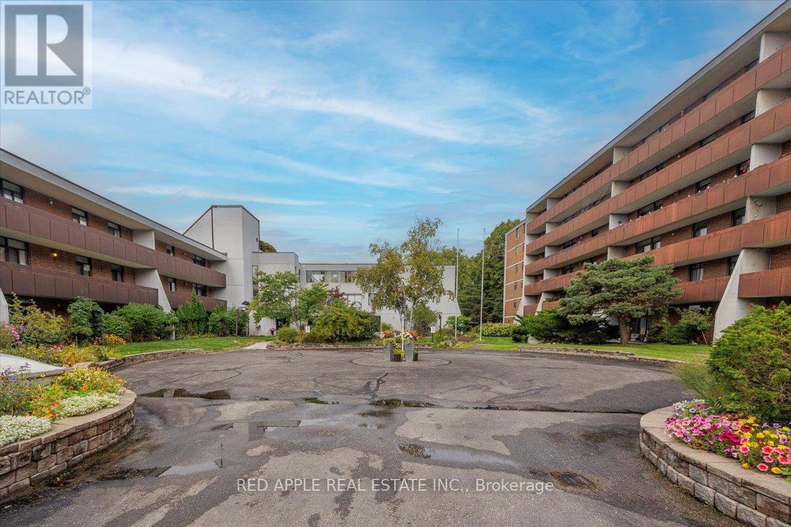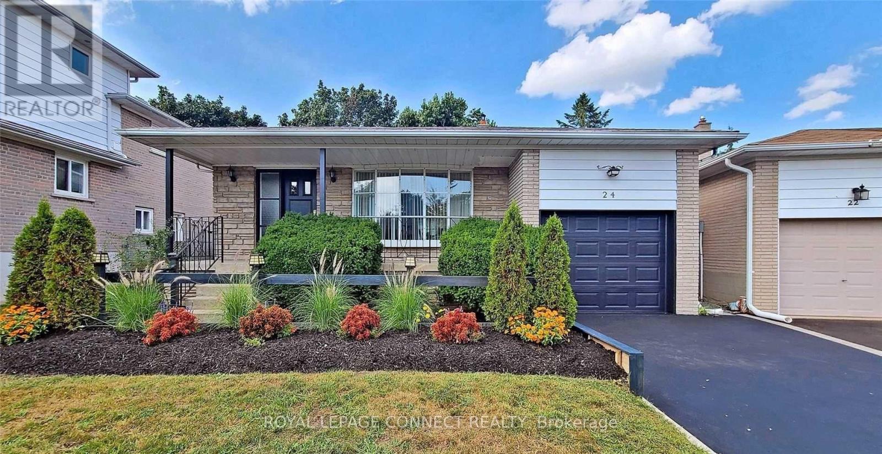
Highlights
Description
- Time on Housefulnew 11 hours
- Property typeSingle family
- Neighbourhood
- Median school Score
- Mortgage payment
Welcome To 24 Lalton Place. This Is Your Opportunity To Live In The Wonderful Guildwood Community . Renovated and designed with timeless elegant features. The main level presents a vibrant, sun filled dining and living area with huge windows O/L the gardens The upper level includes 3 large bedrooms updated with beautiful Laminate throughout. 2 separate side yards and landscaped with a private interlocked patio, Roof 4 years ,Furnace & AC 1 year, just steps to parks and trails, Guild Park & Gardens, lakeside trails, great schools, and moments to Kingston Rd shopping, groceries, Guildwood GO train station with a short trip to downtown, and minutes to highway 401 for easy commuting. This is the one you've been waiting for! Book your showing today! (id:63267)
Home overview
- Cooling Central air conditioning
- Heat source Natural gas
- Heat type Forced air
- # parking spaces 2
- Has garage (y/n) Yes
- # full baths 2
- # half baths 1
- # total bathrooms 3.0
- # of above grade bedrooms 5
- Flooring Laminate, ceramic, carpeted
- Community features School bus
- Subdivision Guildwood
- Lot size (acres) 0.0
- Listing # E12424703
- Property sub type Single family residence
- Status Active
- Laundry Measurements not available
Level: Basement - Recreational room / games room 7m X 4.11m
Level: Basement - 5th bedroom 2.82m X 2.83m
Level: Basement - Family room 6.67m X 3.98m
Level: Ground - 4th bedroom 3.99m X 2.78m
Level: Ground - Living room 4.22m X 4.32m
Level: Main - Dining room 3.09m X 3.93m
Level: Main - Kitchen 7.33m X 1.92m
Level: Main - 2nd bedroom 2.92m X 4.11m
Level: Upper - Bedroom 3.92m X 3.44m
Level: Upper - 3rd bedroom 2.82m X 2.83m
Level: Upper
- Listing source url Https://www.realtor.ca/real-estate/28908528/24-lalton-place-toronto-guildwood-guildwood
- Listing type identifier Idx

$-3,064
/ Month

