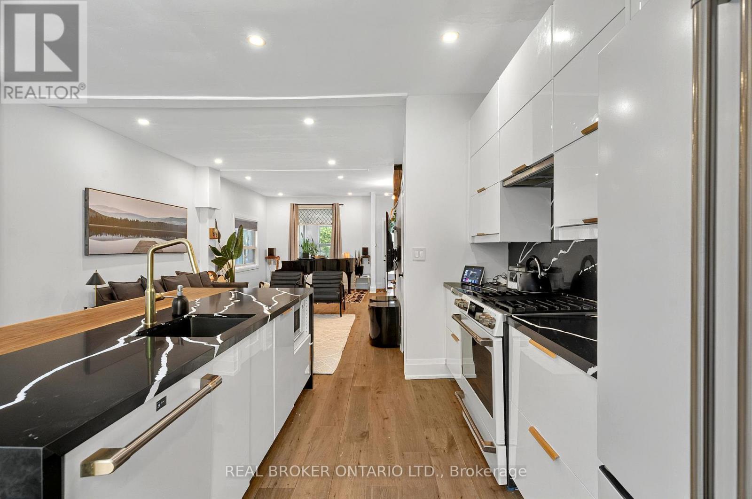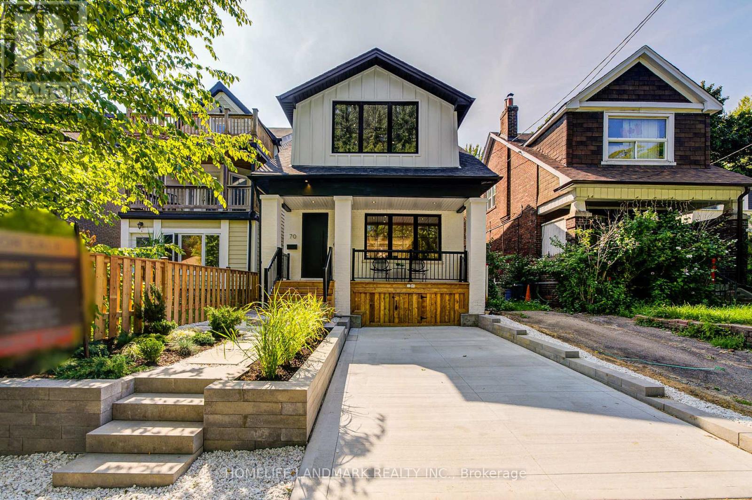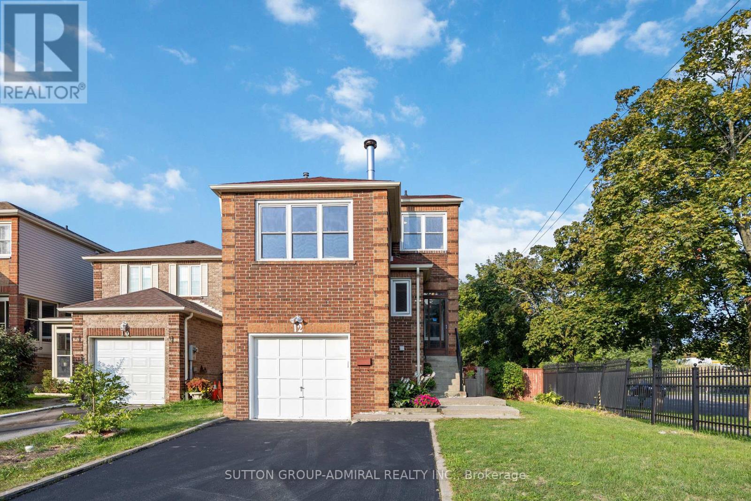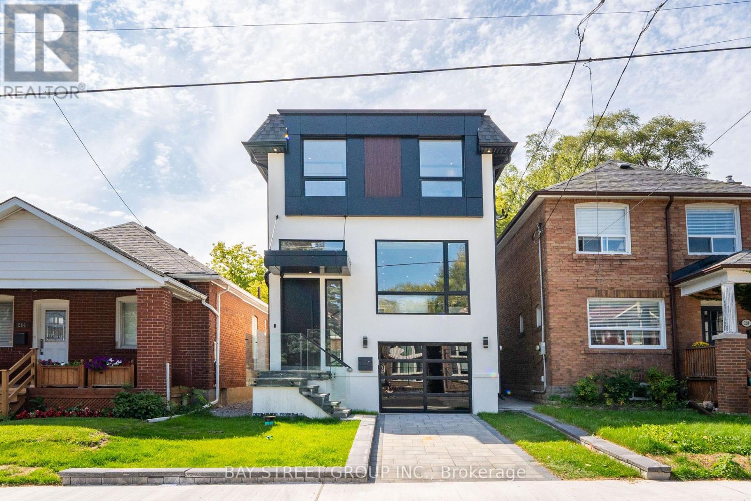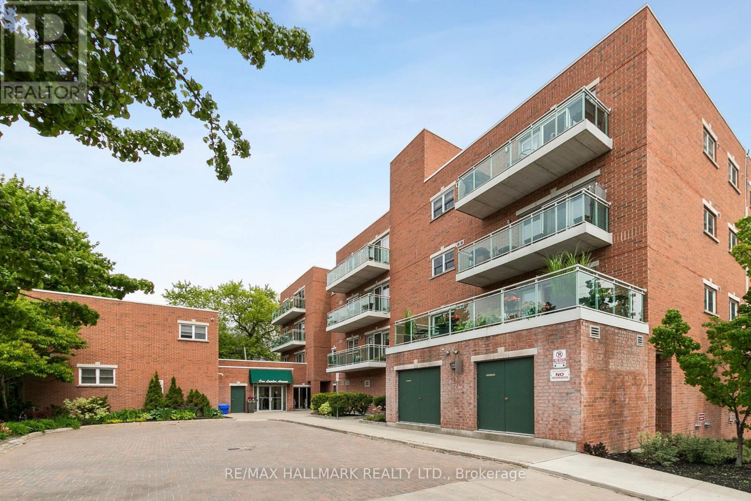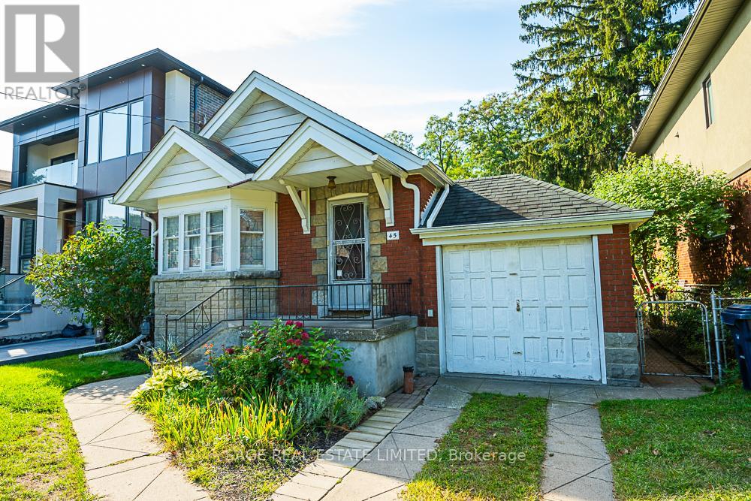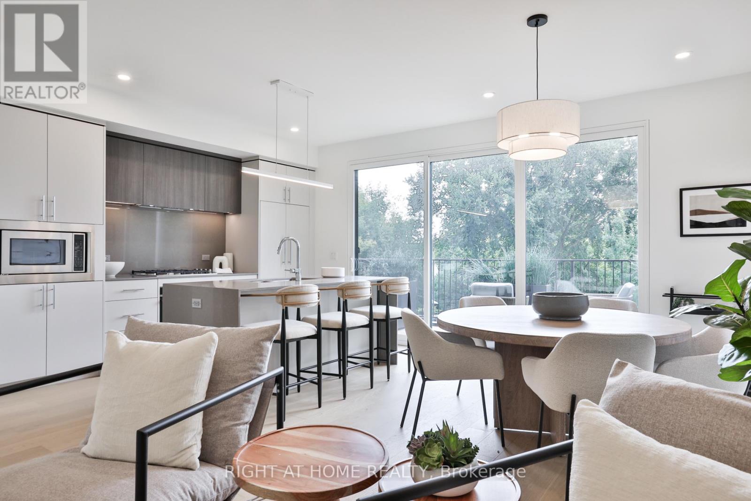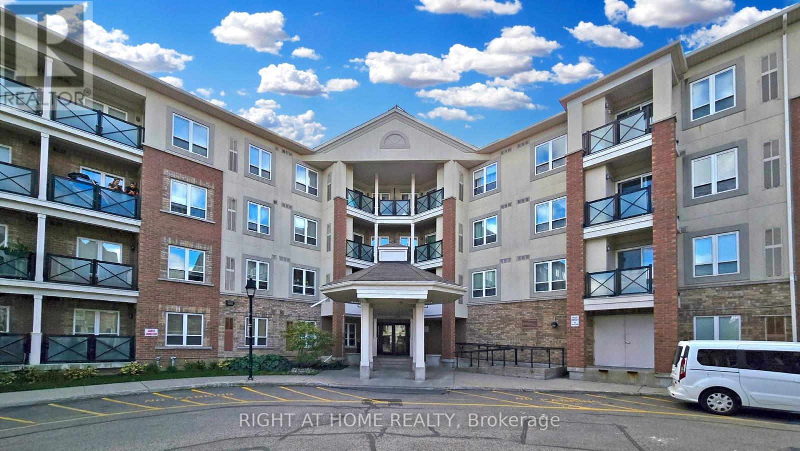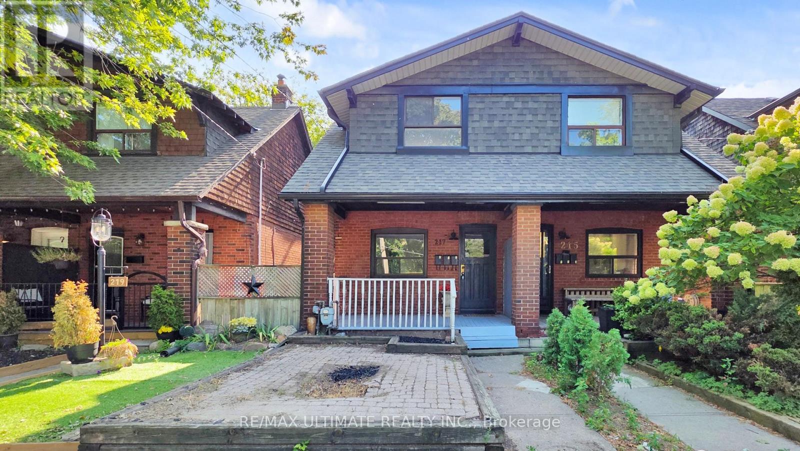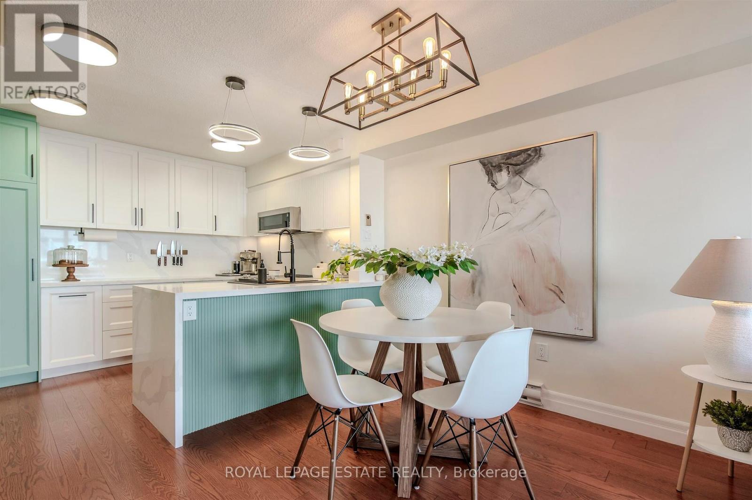- Houseful
- ON
- Toronto
- Birch Cliff
- 24 Parkview Hts
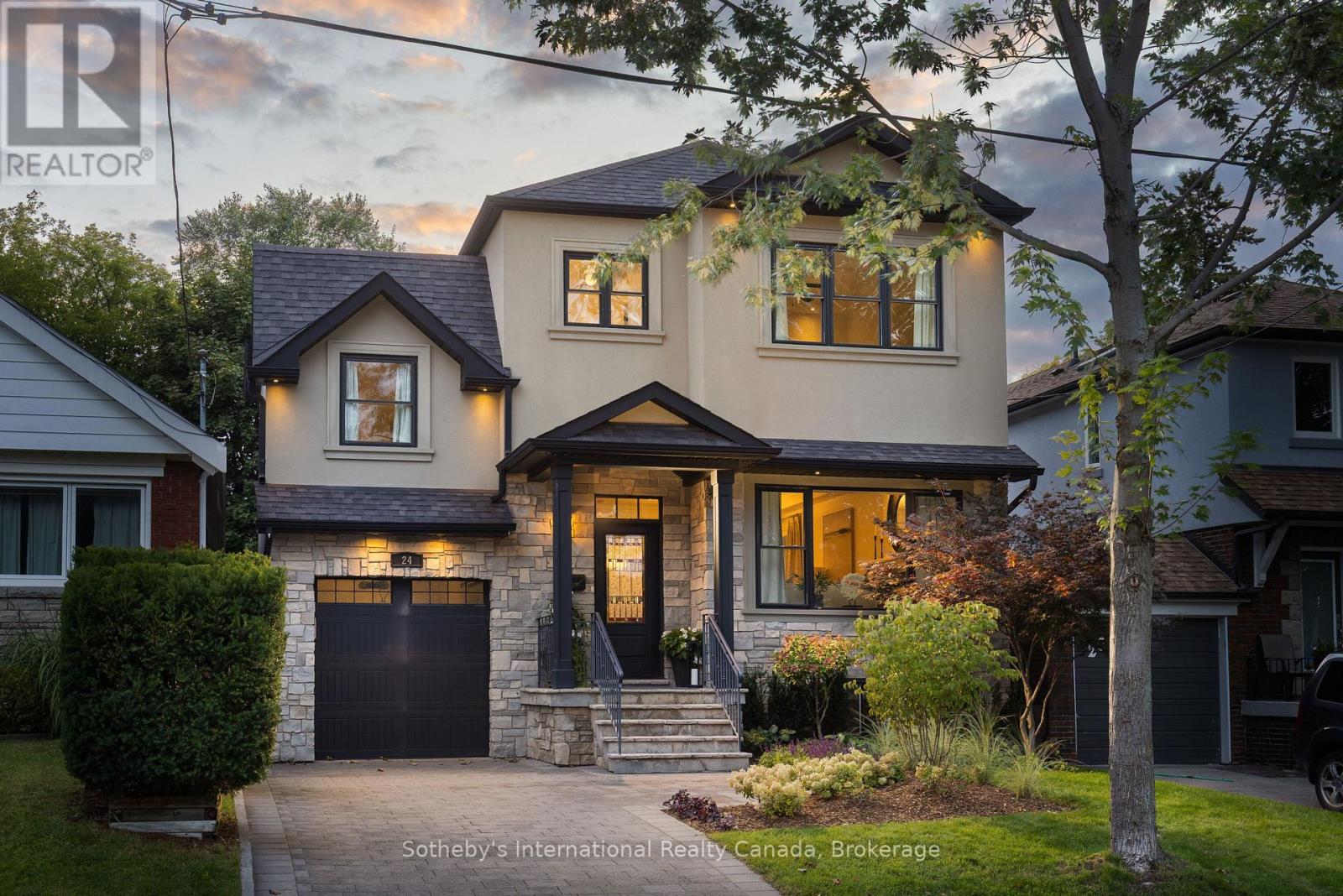
Highlights
Description
- Time on Housefulnew 27 hours
- Property typeSingle family
- Neighbourhood
- Median school Score
- Mortgage payment
Welcome to this exceptional family home on the most coveted street in the Hunt Club! Set on a generous, pool sized lot, this residence combines timeless style with modern upgrades, creating the perfect backdrop for family living and entertaining.The home boasts 5 bedrooms and 4 bathrooms, offering ample space for families of all sizes. At its heart is the newly renovated chefs kitchen, featuring stainless steel appliances, custom finishes, and a seamless walk-out to a professionally landscaped backyard. With a new irrigation system and abundant outdoor space, this backyard was made for entertaining or simply unwinding in style. Inside, the home is filled with warmth and sophistication. Hardwood floors run throughout, complemented by soaring ceilings, two gas fireplaces, and expansive principal rooms that strike a perfect balance between elegance and comfort. The 5 piece primary ensuite, completely renovated, is a private retreat offering spa-like serenity. Located on a quiet, family-friendly street, this home is steps to Blantyre P.S. and Malvern C.I., Blantyre Park, the Toronto Hunt, and the shops and dining of Kingston Road Village. (id:63267)
Home overview
- Cooling Central air conditioning
- Heat source Natural gas
- Heat type Forced air
- Sewer/ septic Sanitary sewer
- # total stories 2
- Fencing Fenced yard
- # parking spaces 3
- Has garage (y/n) Yes
- # full baths 3
- # half baths 1
- # total bathrooms 4.0
- # of above grade bedrooms 5
- Flooring Hardwood, carpeted, tile
- Has fireplace (y/n) Yes
- Subdivision Birchcliffe-cliffside
- Directions 2101109
- Lot desc Landscaped, lawn sprinkler
- Lot size (acres) 0.0
- Listing # E12393330
- Property sub type Single family residence
- Status Active
- Recreational room / games room 10m X 5.82m
Level: Basement - Bedroom 3.2m X 2.97m
Level: Basement - Mudroom 3.28m X 3m
Level: In Between - Kitchen 4.62m X 4.51m
Level: Main - Dining room 4.24m X 5.05m
Level: Main - Living room 4.76m X 5.05m
Level: Main - Bedroom 4.6m X 3m
Level: Upper - Bedroom 4.69m X 3.28m
Level: Upper - Sitting room 3.28m X 2.82m
Level: Upper - Primary bedroom 4.78m X 4.06m
Level: Upper - Bedroom 5.9m X 2.82m
Level: Upper
- Listing source url Https://www.realtor.ca/real-estate/28840454/24-parkview-heights-toronto-birchcliffe-cliffside-birchcliffe-cliffside
- Listing type identifier Idx

$-6,664
/ Month

