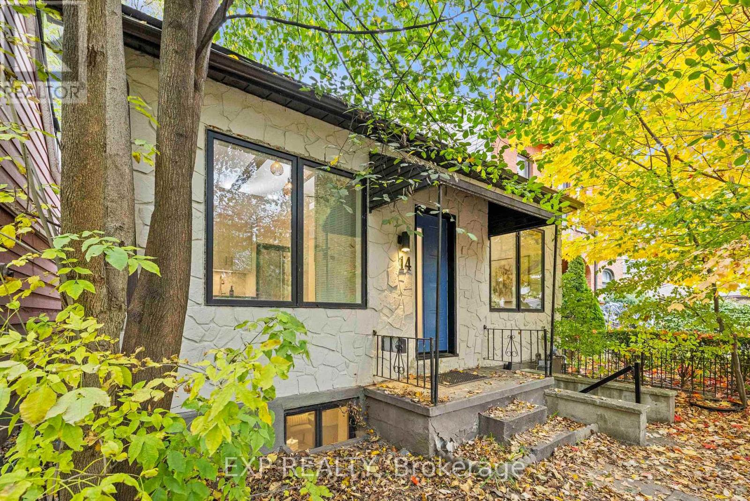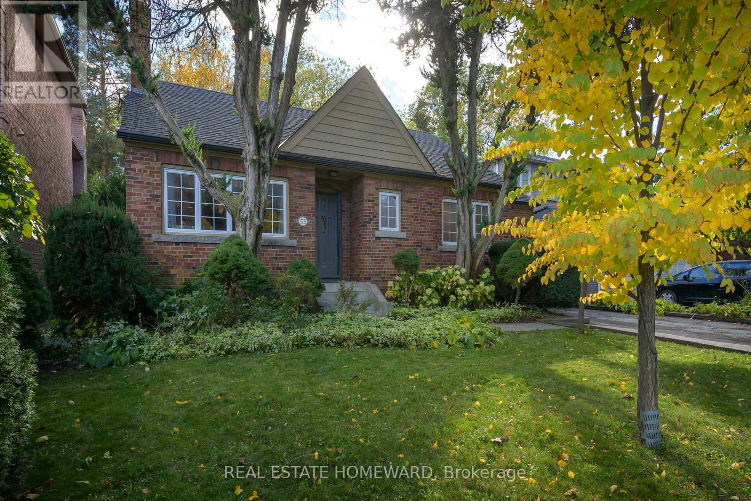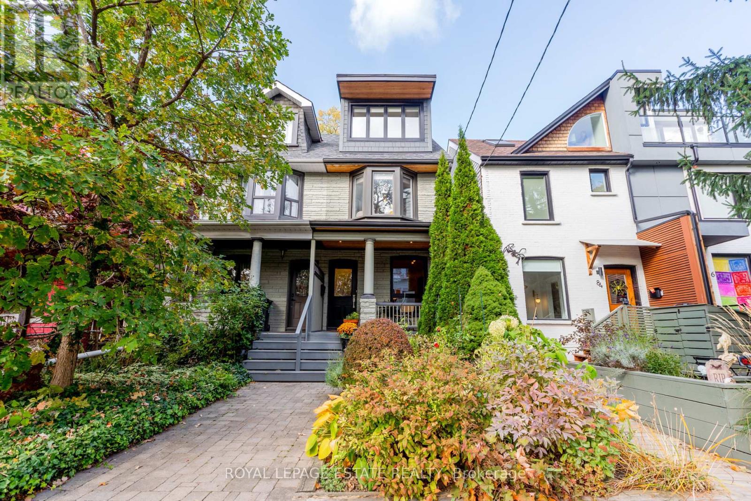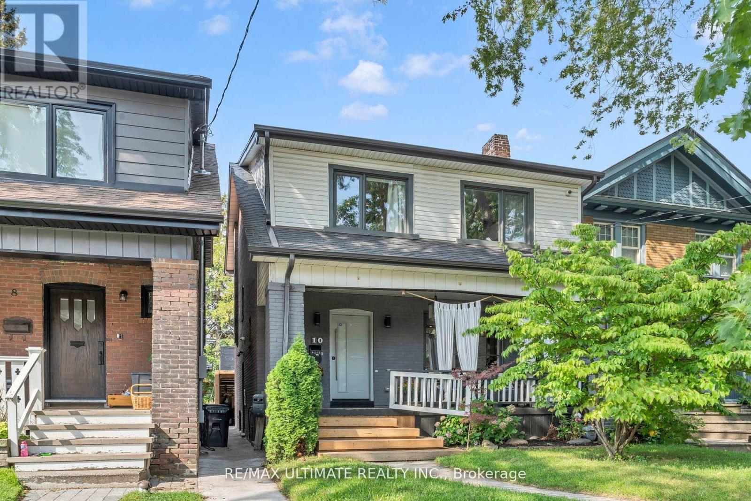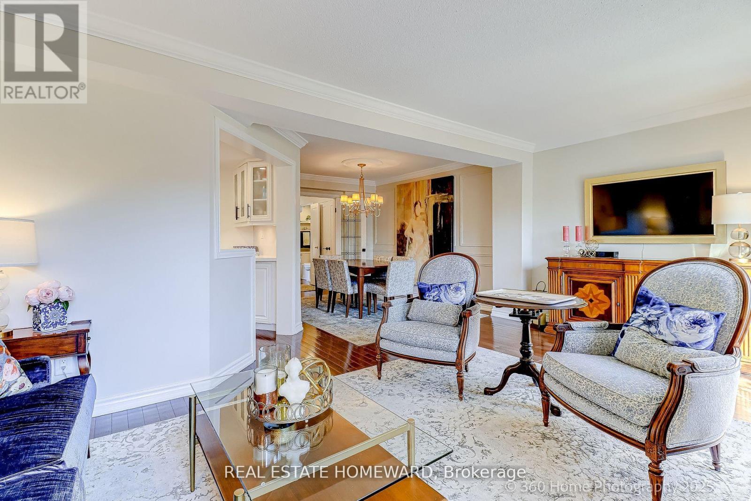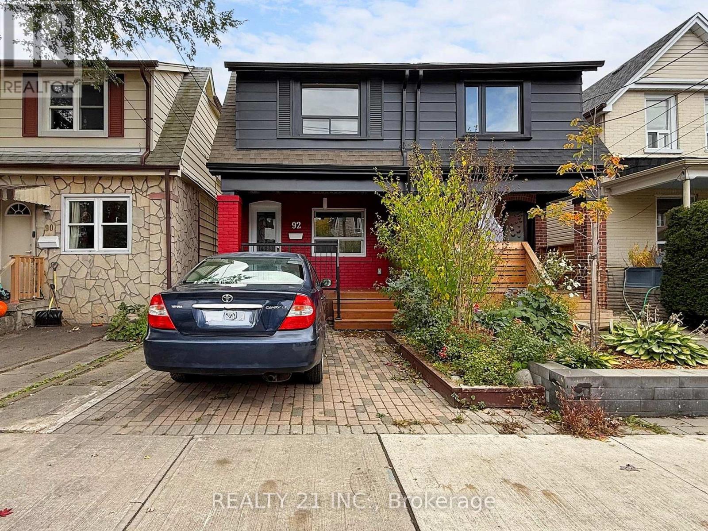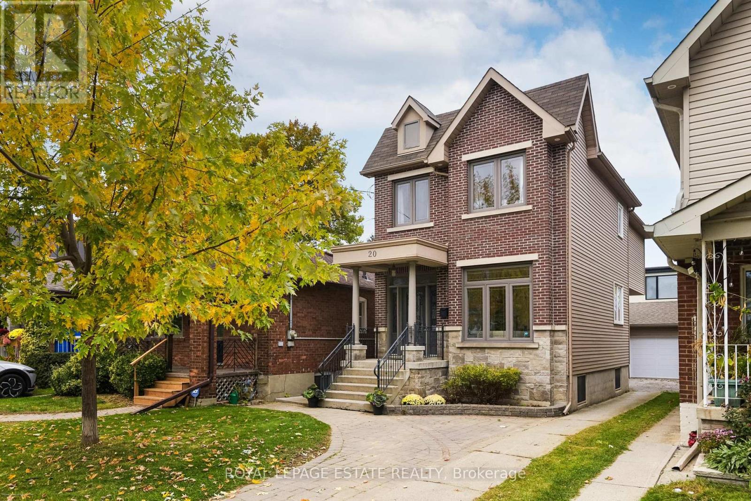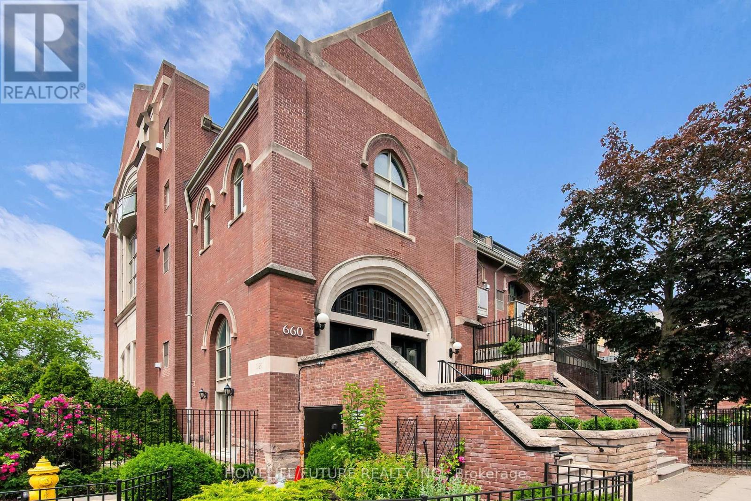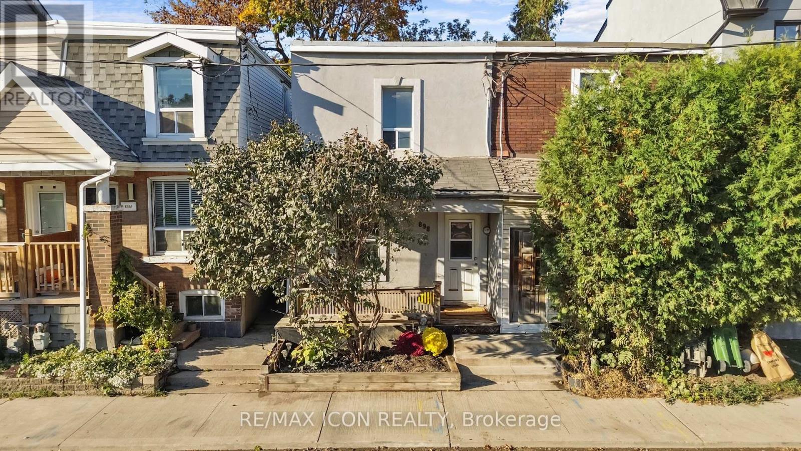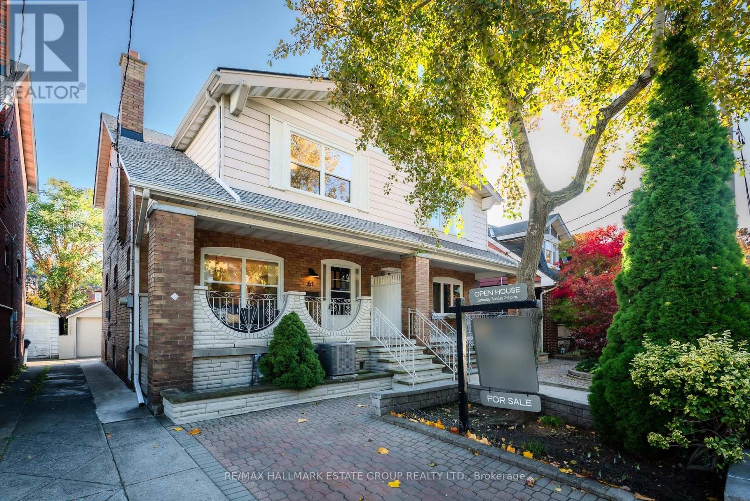- Houseful
- ON
- Toronto
- East Danforth
- 24 Patricia Dr
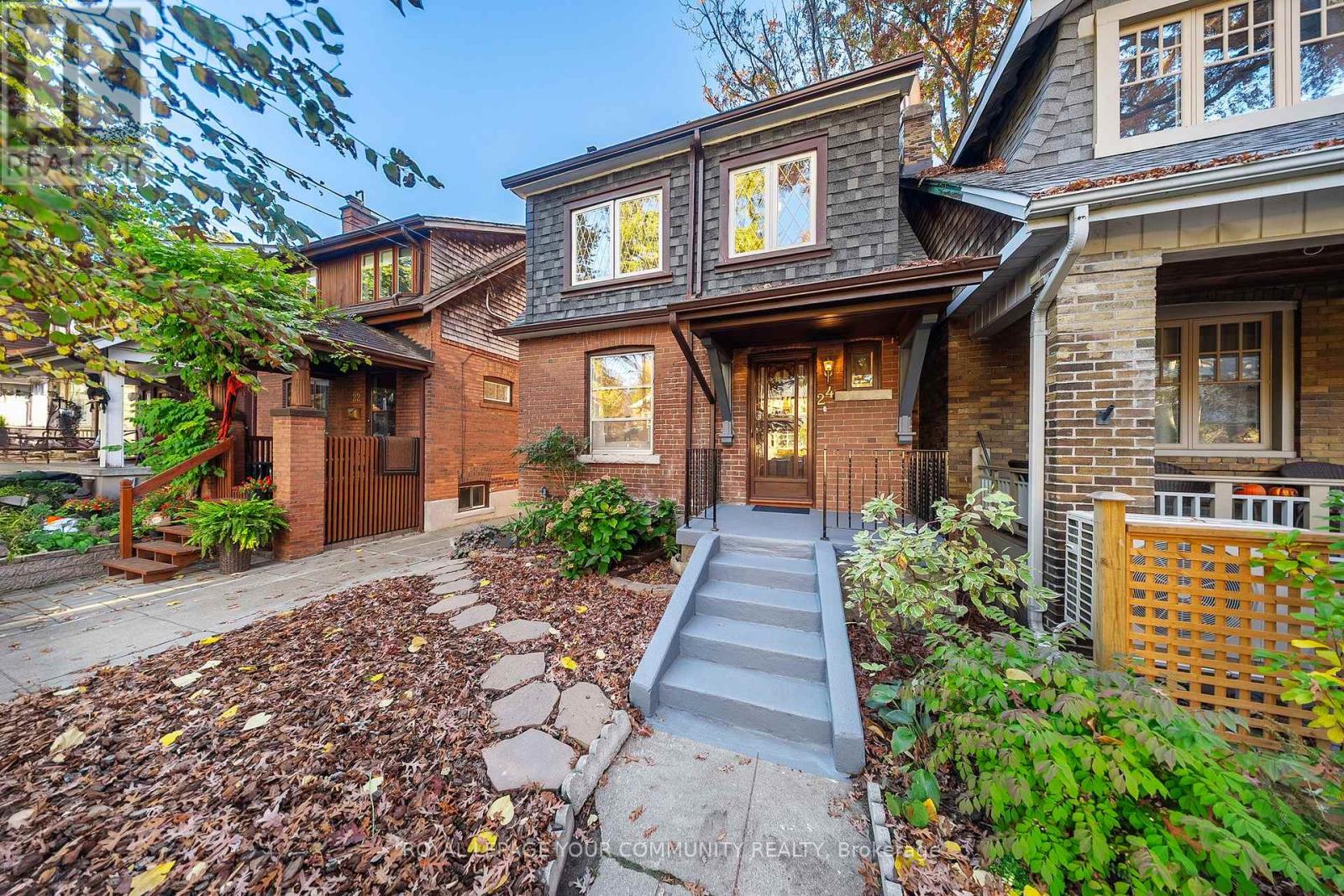
Highlights
Description
- Time on Housefulnew 3 hours
- Property typeSingle family
- Neighbourhood
- Median school Score
- Mortgage payment
A rare detached 3-bedroom, 3-bathroom home, surrounded by century-old oak trees, is located on a prestigious, family-friendly street in Toronto's sought-after East End Danforth community. This residence blends timeless character with modern comfort, offering the perfect balance of charm and functionality. Set on a large lot with a detached garage and a backyard oasis, this home provides an ideal setting for entertaining or peaceful outdoor living. Inside, you'll find a bright and inviting layout showcasing original millwork, moldings, and hardwood floors that highlight the home's enduring charm. The newly renovated kitchen features quartz countertops, modern cabinetry, and stylish finishes, while the updated bathroom includes a marble shower/bath and quartz vanity, adding a touch of everyday luxury. The living room features an original stone wood-burning fireplace, currently fitted with an electrical insert for cozy gatherings, yet easily converted back to a traditional wood-burning fireplace. Freshly painted throughout with updated electrical, this home is move-in ready yet still offers the opportunity to personalize. The renovated finished basement includes a separate rear walk up and a roughed-in kitchen, providing potential for an in-law suite or supplemental income. Ideally located near local parks, top-rated schools, and prime transit access with Woodbine Subway and Danforth GO Station just a short walk away. This property is steps from the Danforth's vibrant cafés, shops, and restaurants. Perfect blend of heritage charm, modern upgrades, and an unbeatable location - truly the family home you've been waiting for! (id:63267)
Home overview
- Cooling Central air conditioning
- Heat source Natural gas
- Heat type Baseboard heaters, forced air, not known
- Sewer/ septic Sanitary sewer
- # total stories 2
- Fencing Fenced yard
- # parking spaces 2
- Has garage (y/n) Yes
- # full baths 2
- # half baths 1
- # total bathrooms 3.0
- # of above grade bedrooms 3
- Flooring Hardwood, concrete
- Has fireplace (y/n) Yes
- Community features Community centre
- Subdivision East end-danforth
- Directions 1963859
- Lot size (acres) 0.0
- Listing # E12492006
- Property sub type Single family residence
- Status Active
- Primary bedroom 4.04m X 3.2m
Level: 2nd - 2nd bedroom 3.38m X 3.2m
Level: 2nd - 3rd bedroom 2.62m X 2.39m
Level: 2nd - Recreational room / games room 5.33m X 4.72m
Level: Basement - Laundry 5.61m X 2.41m
Level: Basement - Kitchen 4.29m X 2.74m
Level: Main - Dining room 4.37m X 2.9m
Level: Main - Living room 3.73m X 3.68m
Level: Main - Office 3.63m X 2.36m
Level: Main
- Listing source url Https://www.realtor.ca/real-estate/29049187/24-patricia-drive-toronto-east-end-danforth-east-end-danforth
- Listing type identifier Idx

$-3,093
/ Month

