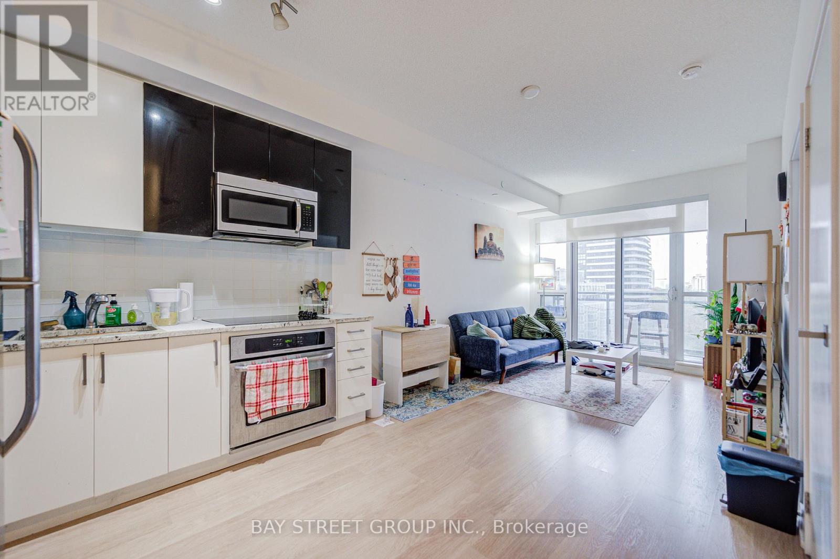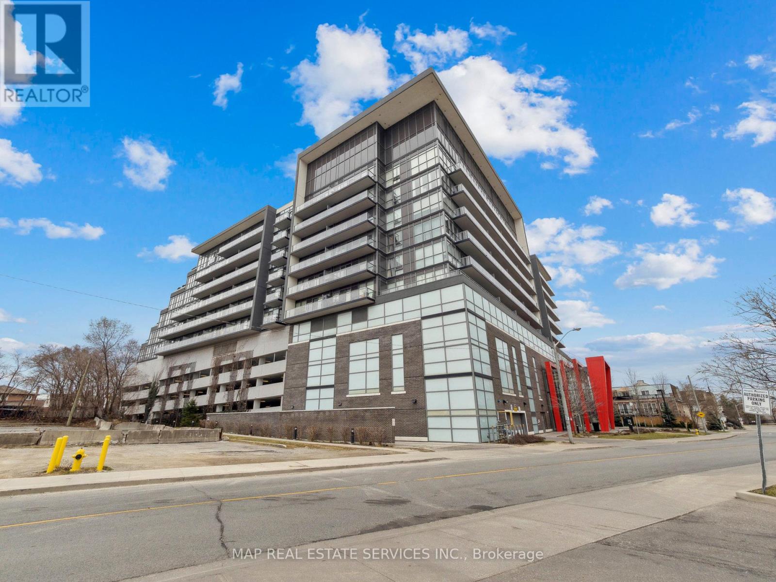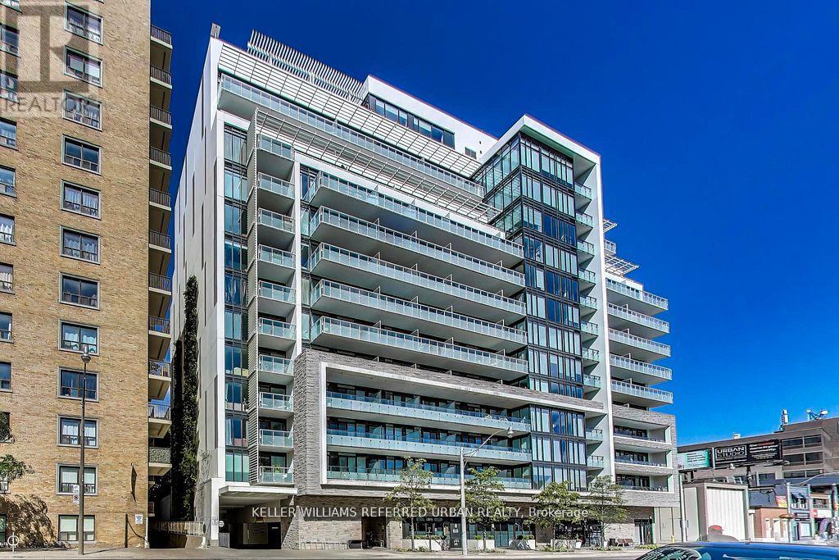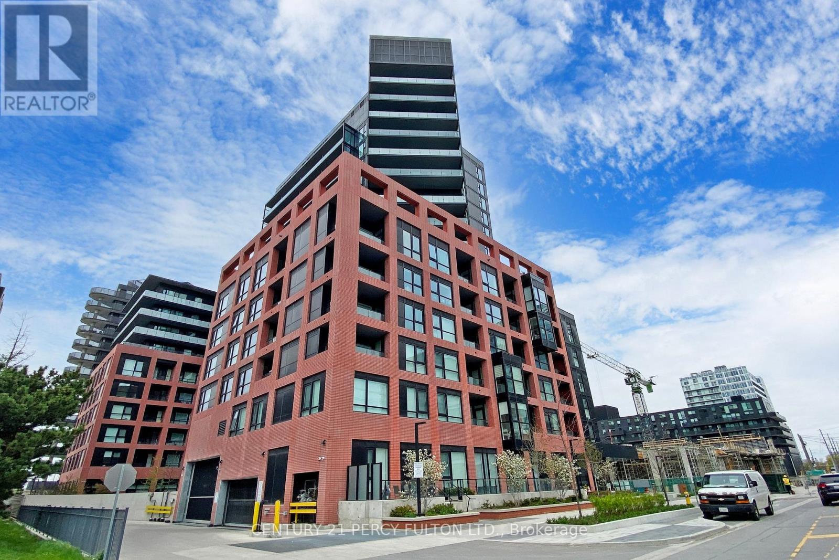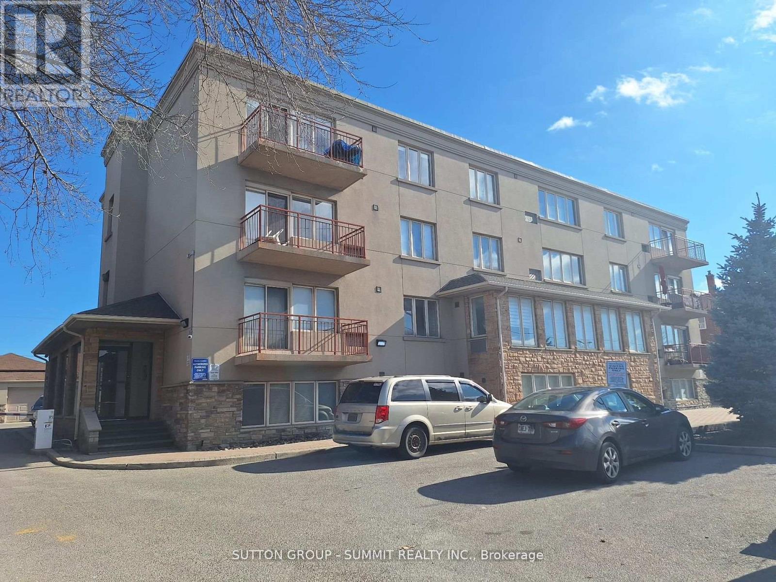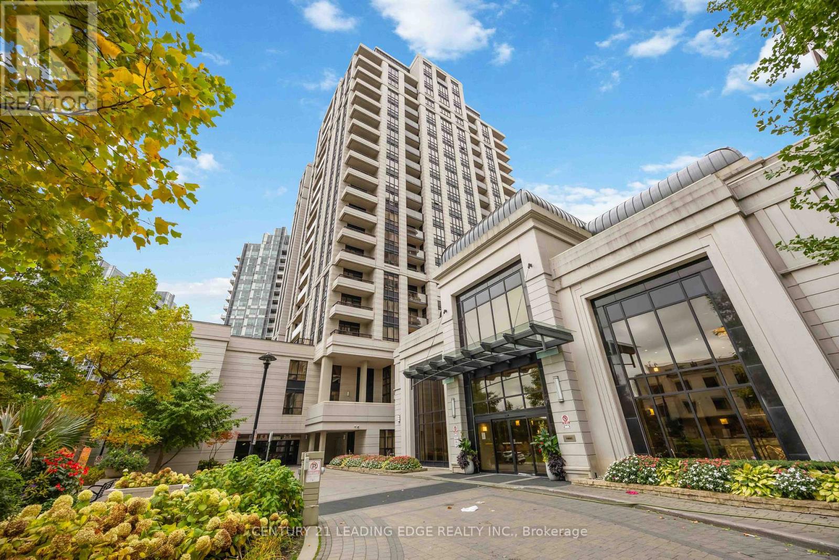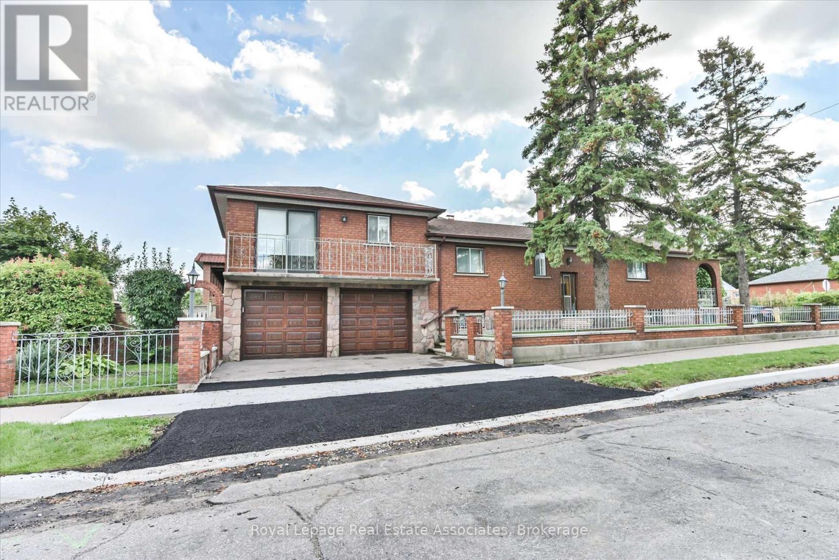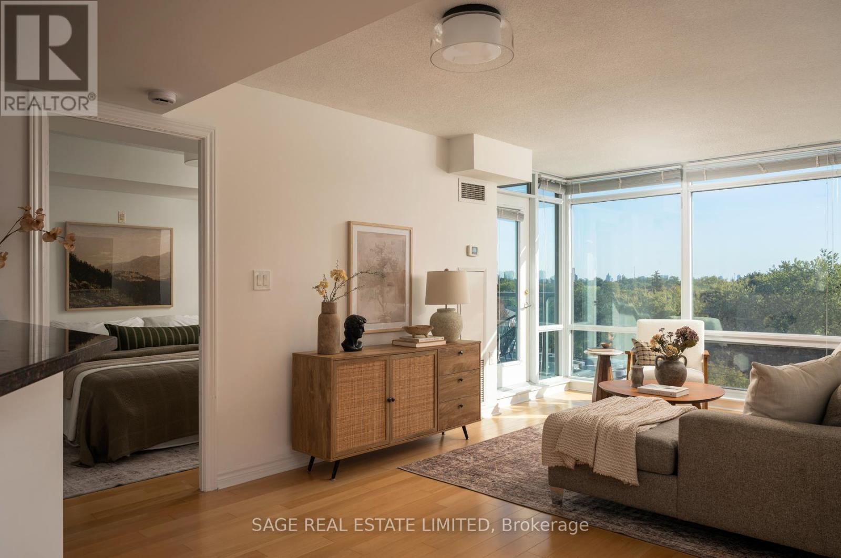- Houseful
- ON
- Toronto
- Lawrence Manor
- 24 Ranee Ave
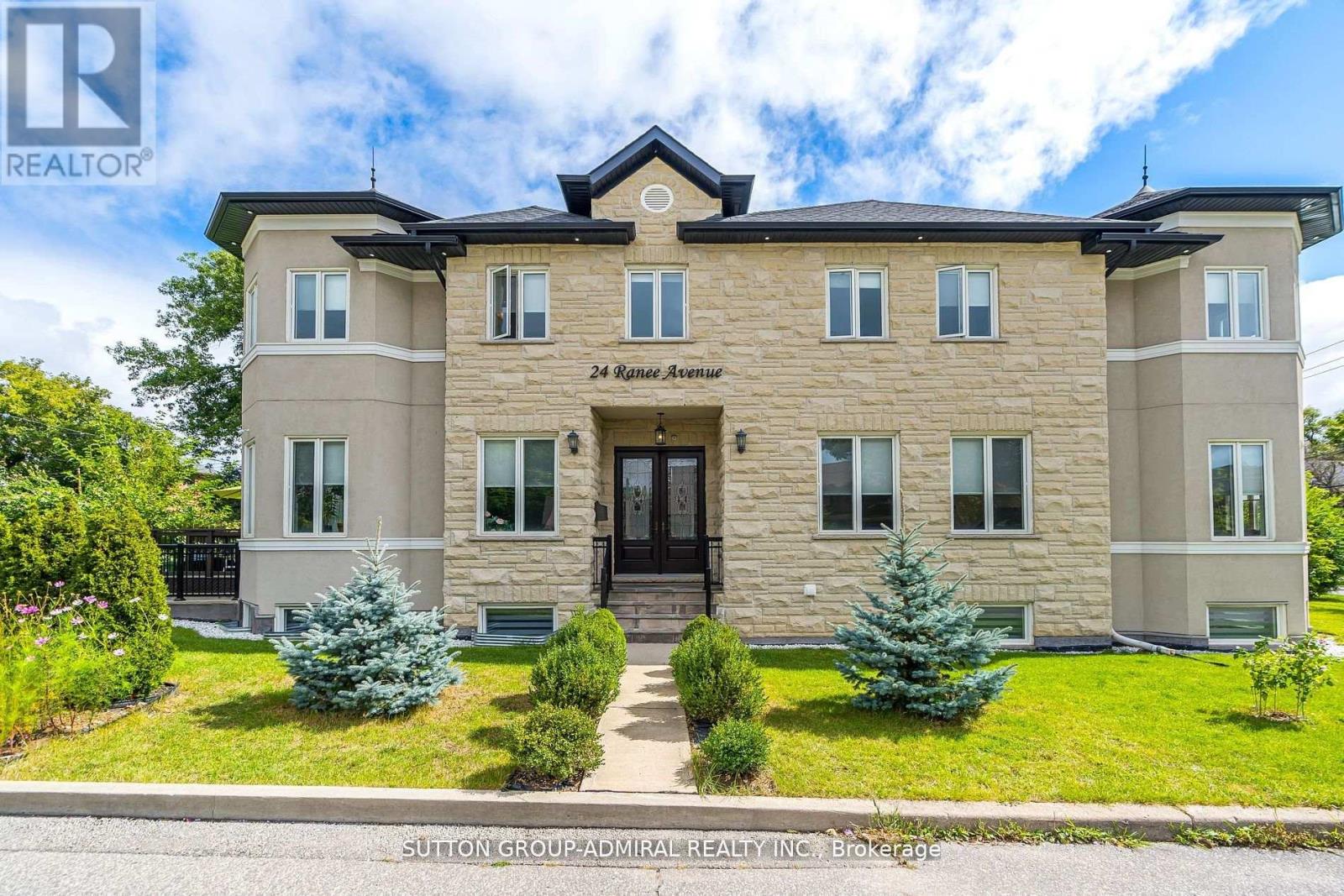
Highlights
Description
- Time on Houseful46 days
- Property typeSingle family
- Neighbourhood
- Median school Score
- Mortgage payment
Exceptional Custom-Built Residence in Prestigious Lawrence Manor. A rare offering in one of Toronto's most desirable neighborhoods. This meticulously maintained, custom-built home showcases superior craftsmanship, high-end finishes, and an elegant design tailored for modern family living. The sun-filled, open-concept layout features soaring ceilings, extensive crown molding, rich oak hardwood flooring, and refined detailing throughout. The gourmet chef's kitchen is equipped with top-of-the-line appliances, bespoke cabinetry, and an oversized island-ideal for both family gatherings and entertaining. Upstairs, spacious principal rooms are thoughtfully laid out, with a convenient second-floor laundry and ample storage. The luxurious primary suite offers comfort and tranquility. complements by sp-inspired baths and generous closet space. The fully finished lower level offers a separate walk-up entrance, two additional bedrooms, a full kitchen, a 3-piece bathroom, gas fireplace, separate laundry, and exceptional versatility-perfect for extended family, guests, or potential rental income.Located just minutes from the TTC subway, premier shopping, parks, and within a top-ranked school district, this home offers an unparalleled lifestyle in a prime urban setting. This is an outstanding opportunity not to be missed. (id:63267)
Home overview
- Cooling Central air conditioning
- Heat source Natural gas
- Heat type Forced air
- Sewer/ septic Sanitary sewer
- # total stories 2
- # parking spaces 3
- Has garage (y/n) Yes
- # full baths 4
- # half baths 1
- # total bathrooms 5.0
- # of above grade bedrooms 6
- Flooring Hardwood
- Has fireplace (y/n) Yes
- Subdivision Englemount-lawrence
- Lot size (acres) 0.0
- Listing # C12409343
- Property sub type Single family residence
- Status Active
- 2nd bedroom 4.84m X 2.84m
Level: 2nd - 4th bedroom 3.35m X 2.94m
Level: 2nd - Primary bedroom 5.92m X 3.09m
Level: 2nd - 3rd bedroom 5.68m X 2.84m
Level: 2nd - Bedroom 2.9m X 3.4m
Level: Lower - Bedroom 2.4m X 2.3m
Level: Lower - Kitchen 5.45m X 5.93m
Level: Main - Dining room 9.1m X 5.93m
Level: Main - Living room 9.1m X 5.93m
Level: Main
- Listing source url Https://www.realtor.ca/real-estate/28875123/24-ranee-avenue-toronto-englemount-lawrence-englemount-lawrence
- Listing type identifier Idx

$-6,368
/ Month

