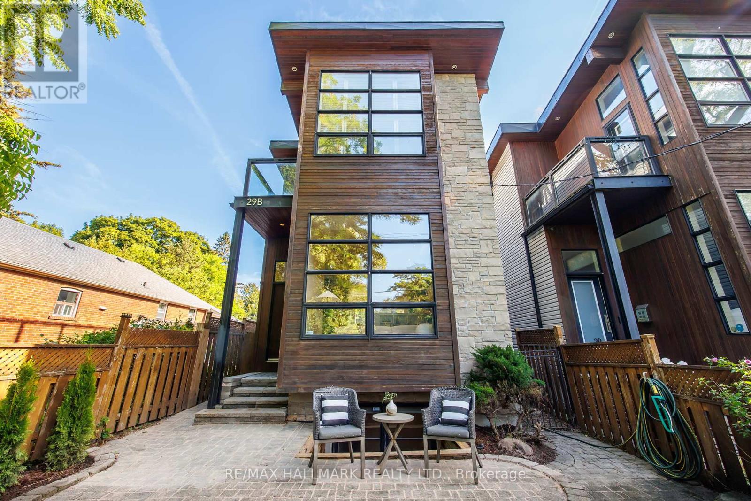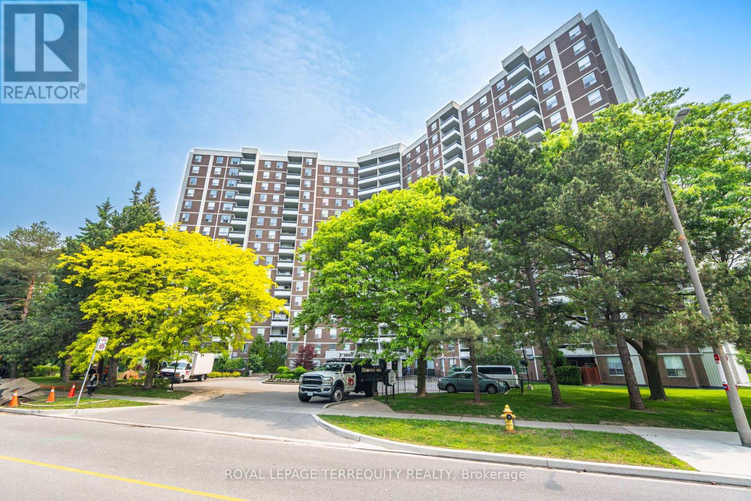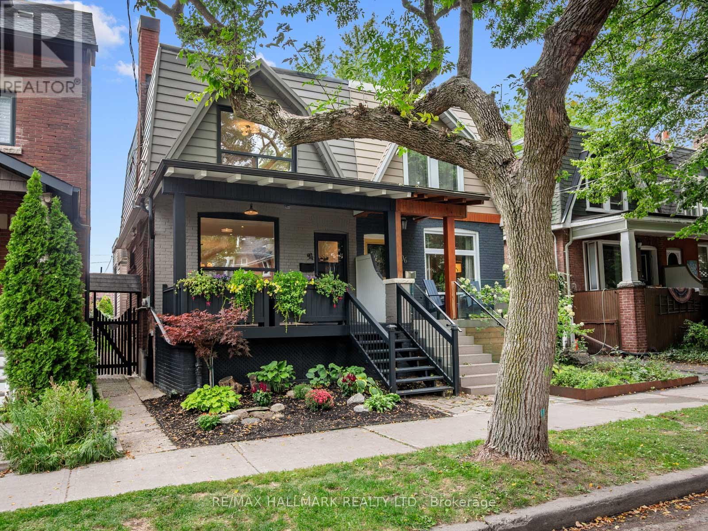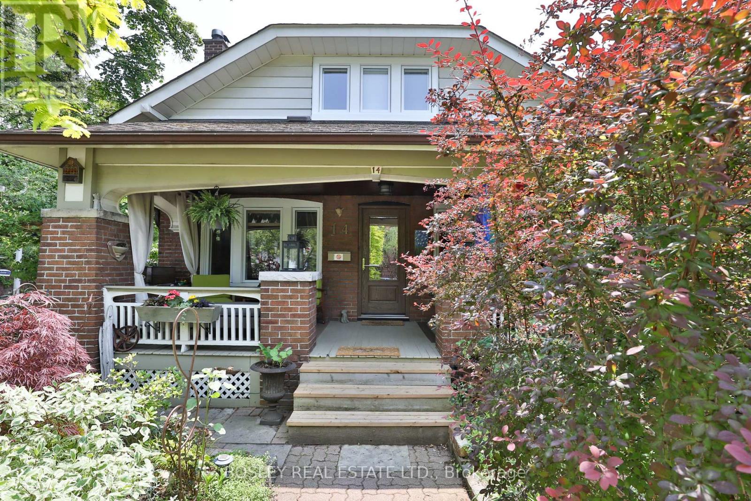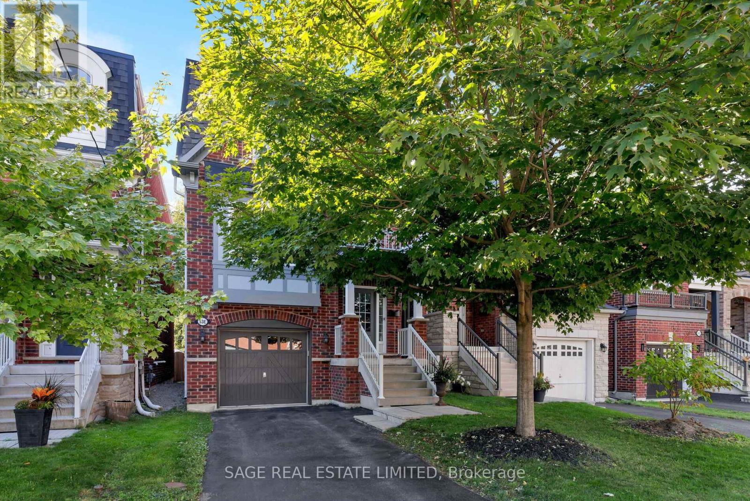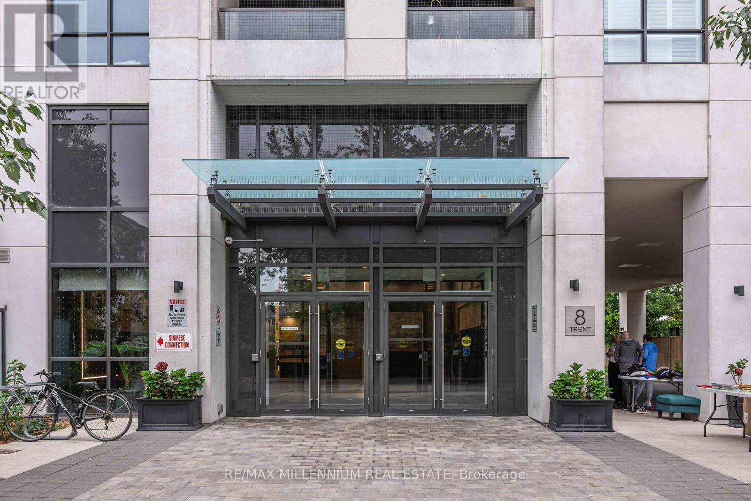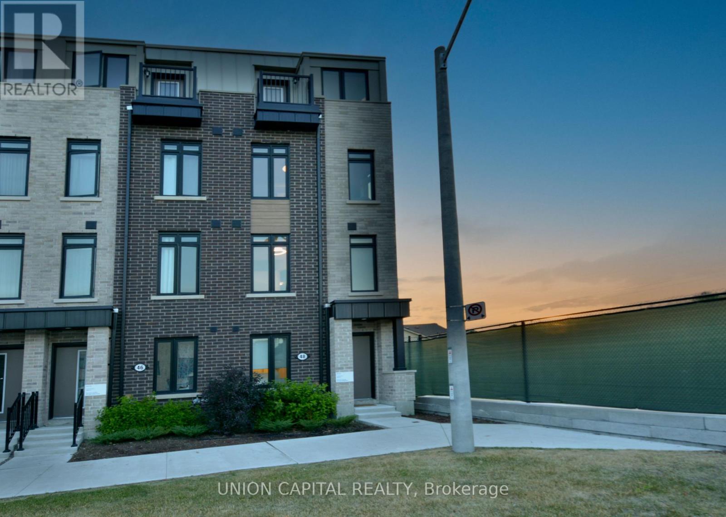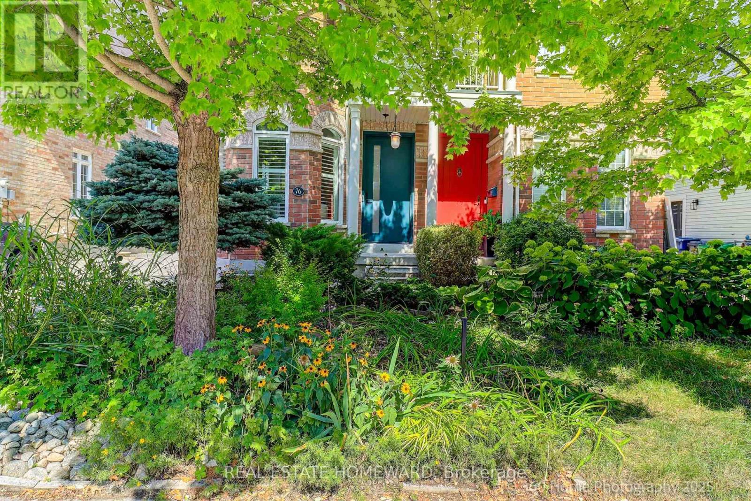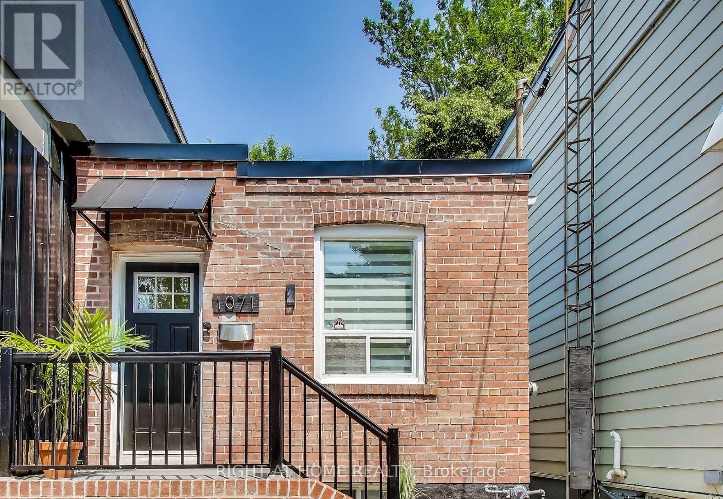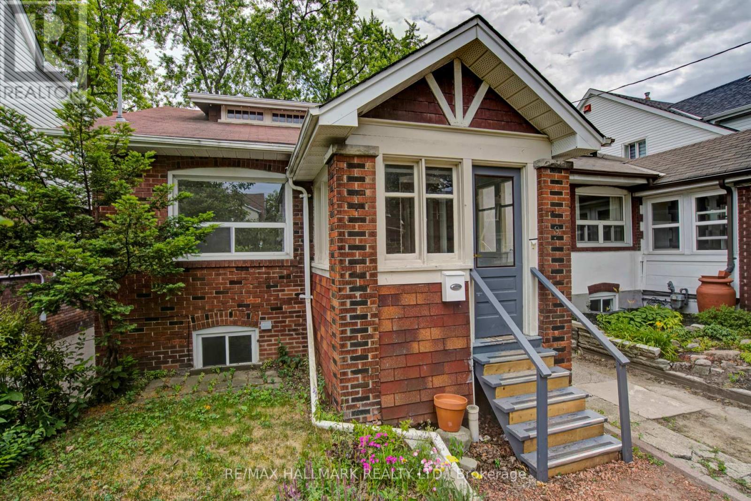- Houseful
- ON
- Toronto
- Old East York
- 24 Taylor Dr
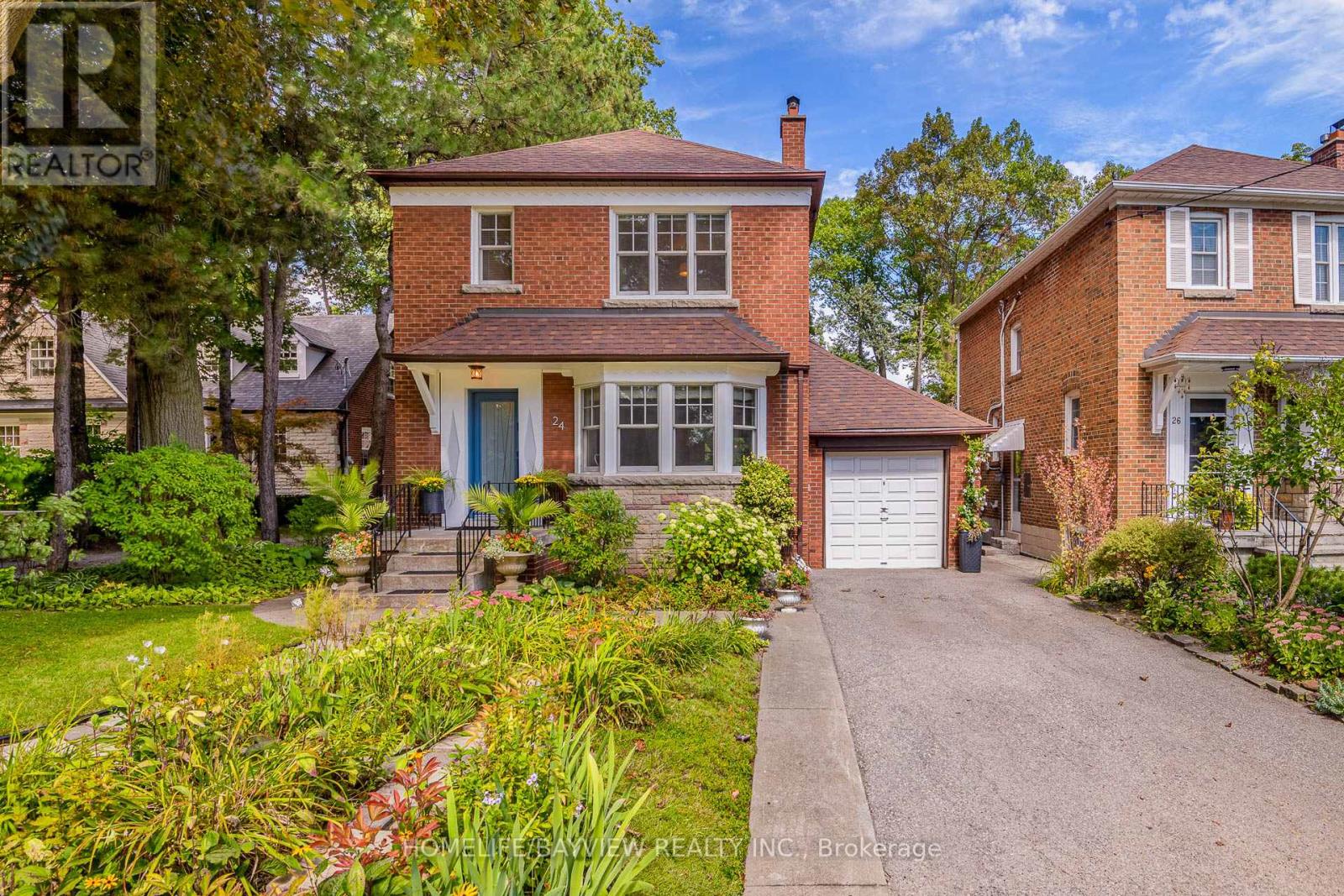
Highlights
Description
- Time on Housefulnew 2 hours
- Property typeSingle family
- Neighbourhood
- Median school Score
- Mortgage payment
Welcome Home! This tastefully renovated and well maintained detached home exudes a warm & inviting feel and reflects great pride of ownership. Located in a desirable and leafy pocket of East York, situated on a quiet street with multi-million dollar homes, steps to Cullen Bryant park and benefitting from the lushness of Taylor Creek Park (north) as well as access to trail system. Easy access to DVP, steps to bus stop- connect to Coxwell/Woodbine subway stations. Loaded with premium renovations and finishes: tastefully updated kitchen & washrooms. Kitchen features breakfast counter, desk area, cherry wood cabinets, granite countertop & S/S appliances. Patio door from kitchen to deck with built-in blinds. Pella windows, heated floors in kitchen, powder room & 2nd floor washroom, custom cabinets on radiators. The list goes on... see feature sheet for details. Take in the serenity in this fully fenced, private & lush back yard oasis- bring the spa home- on a hammock in the stylish pergola, set up an outdoor massage. Entertainer's delight: large composite deck, spacious stone patio, perennial garden, beautifully landscaped. Love at first sight? Turn key possession can be arranged. (id:63267)
Home overview
- Cooling Wall unit
- Heat source Natural gas
- Heat type Hot water radiator heat
- Sewer/ septic Sanitary sewer
- # total stories 2
- # parking spaces 4
- Has garage (y/n) Yes
- # full baths 2
- # half baths 1
- # total bathrooms 3.0
- # of above grade bedrooms 3
- Flooring Hardwood, tile, concrete
- Has fireplace (y/n) Yes
- Subdivision East york
- Lot desc Landscaped
- Lot size (acres) 0.0
- Listing # E12405759
- Property sub type Single family residence
- Status Active
- Primary bedroom 4.22m X 3.89m
Level: 2nd - 3rd bedroom 3.5m X 3m
Level: 2nd - 2nd bedroom 4.48m X 3.04m
Level: 2nd - Workshop 5.08m X 3.32m
Level: Basement - Laundry 6.92m X 2.55m
Level: Basement - Recreational room / games room 5.42m X 3.41m
Level: Basement - Living room 5.36m X 3.71m
Level: Main - Dining room 4.25m X 3.35m
Level: Main - Kitchen 5.73m X 2.33m
Level: Main
- Listing source url Https://www.realtor.ca/real-estate/28867520/24-taylor-drive-toronto-east-york-east-york
- Listing type identifier Idx

$-4,637
/ Month

