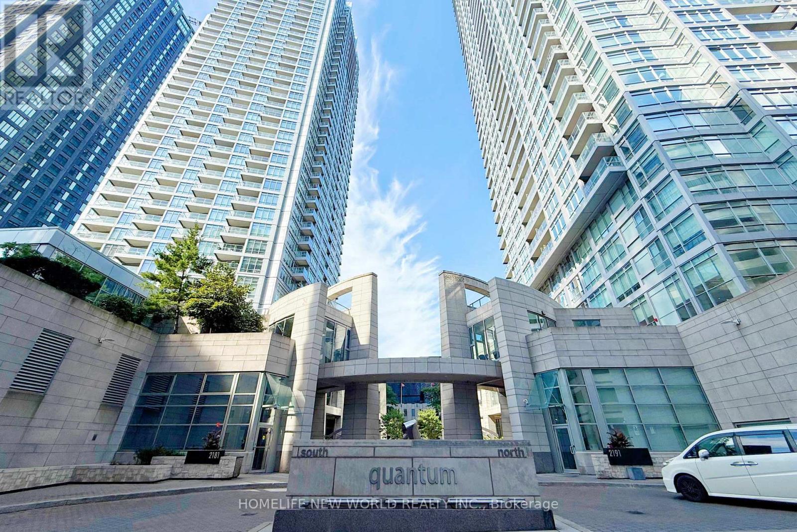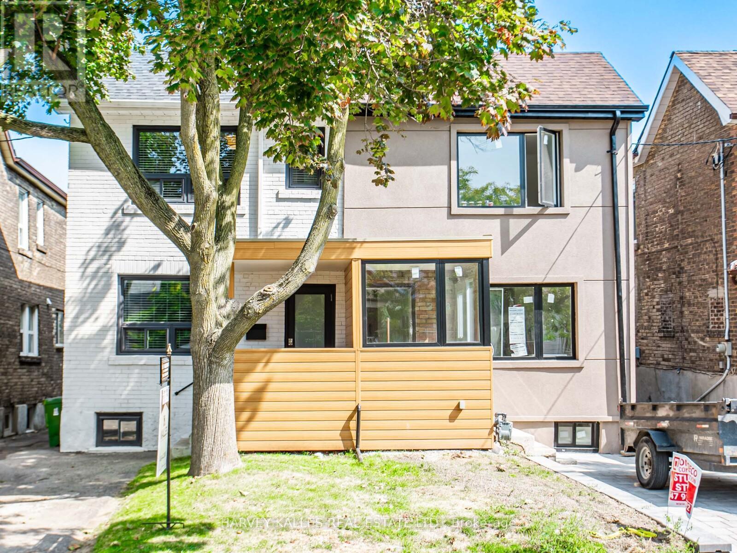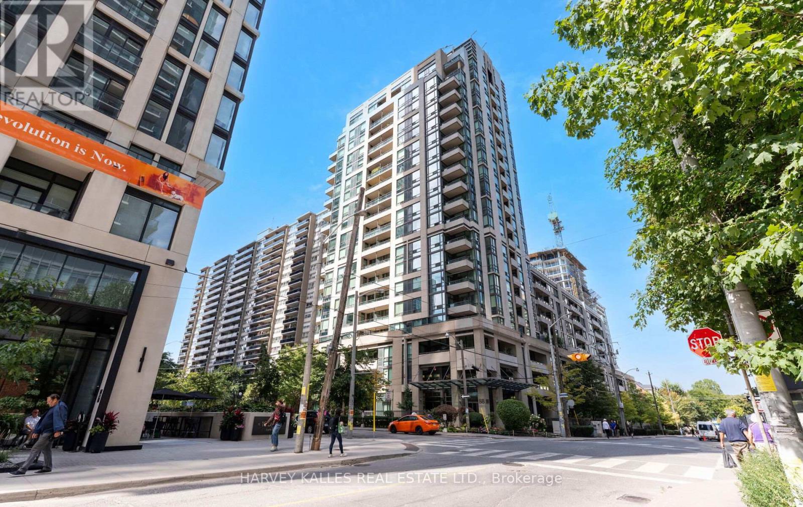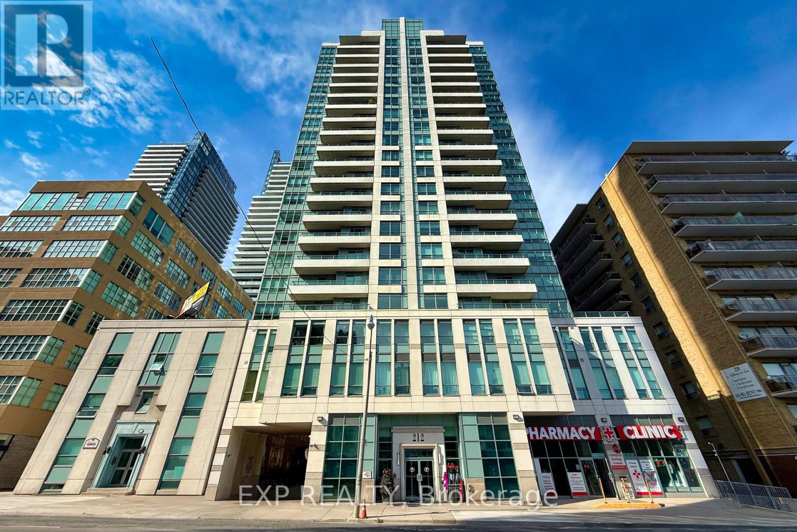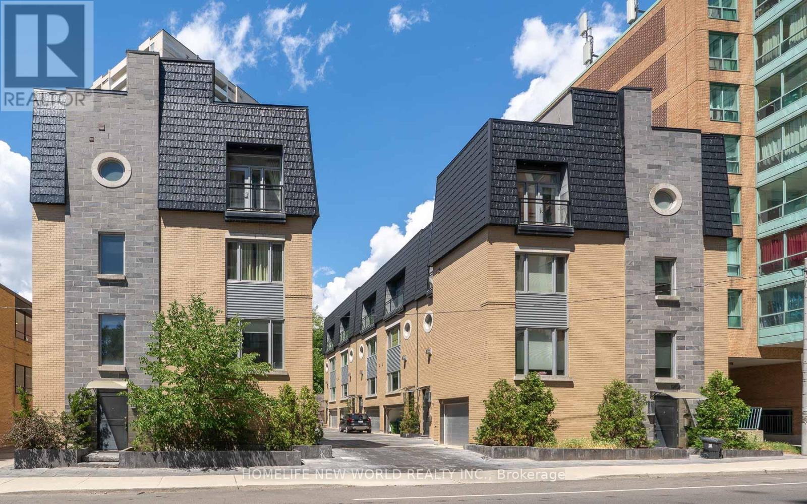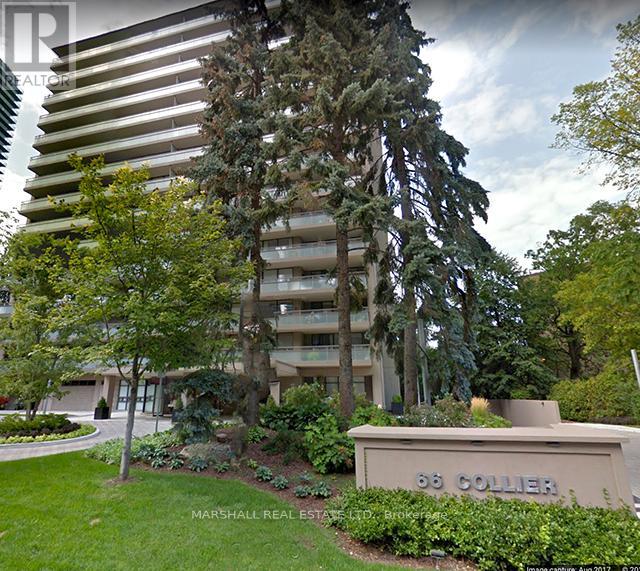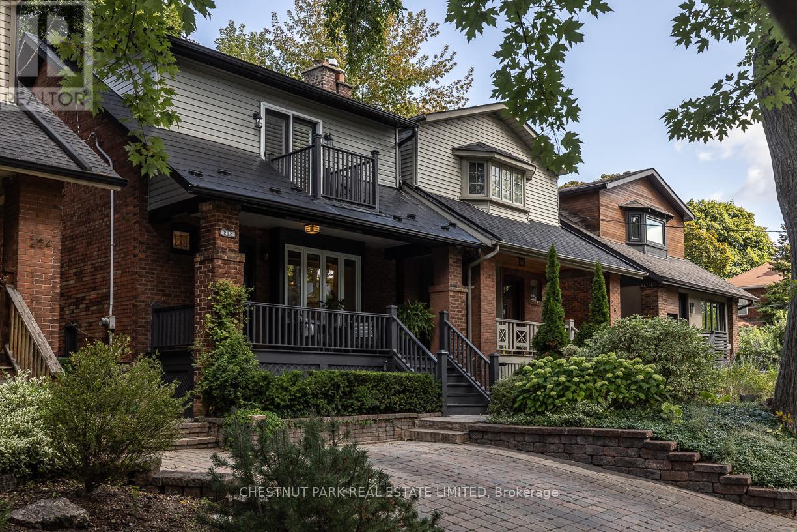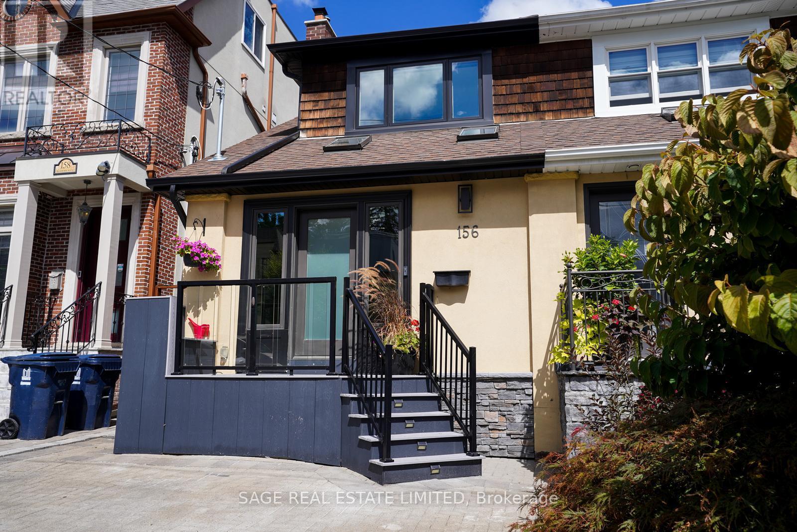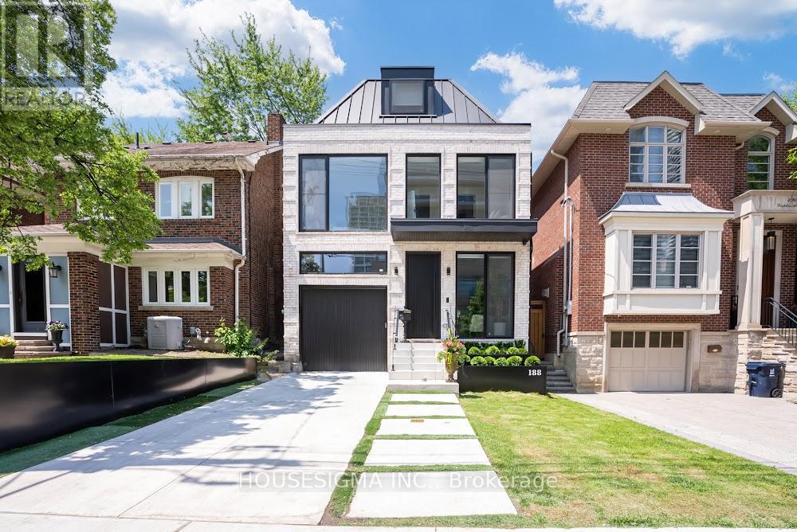- Houseful
- ON
- Toronto
- Forest Hill
- 1403 240 Heath St W

Highlights
Description
- Time on Housefulnew 3 hours
- Property typeSingle family
- Neighbourhood
- Median school Score
- Mortgage payment
Welcome to Village Park at 240 Heath Street West, a rare opportunity in the heart of prestigious Forest Hill. This bright and spacious suite offers approx. 1,939 sq.ft. of well-designed living with two bedrooms, two full bathrooms, and a solarium-style enclosed balcony showcasing treetop northeast views. Move-in ready and impeccably maintained, the layout is generous and functional. The open-concept living and dining area, finished with dark-stained hardwood flooring and expansive windows, is filled with natural light and ideal for both entertaining and everyday living. A family-sized kitchen with abundant cabinetry, ample counter space, and a cheerful eat-in area opens to the solarium perfect as a breakfast spot, office, or reading lounge. The primary bedroom features walk-through closets and a three-piece ensuite, while the second bedroom offers a built-in wall unit and unobstructed views. A large laundry and storage room adds to the convenience. With only four suites per floor, Village Park is known for its quiet elegance, long-standing staff, and strong sense of community. Amenities include: 24-hour concierge, indoor pool with saunas, exercise room, renovated lobby, party/meeting facilities, visitor parking, and a welcoming library lounge. One parking space and an exclusive-use locker are included. Forest Hill is one of Toronto's most prestigious communities, celebrated for its leafy streets, stately homes, and refined village charm. Just steps to the boutiques and cafés of Forest Hill Village, as well as Loblaws, the LCBO, and dining along St. Clair Avenue West, you will also enjoy proximity to top public and private schools, scenic ravine trails, and the Rosehill Reservoir. The TTC is at your doorstep, providing quick access to downtown and beyond. **Property has been virtually staged. (id:63267)
Home overview
- Cooling Central air conditioning
- Heat source Natural gas
- Heat type Forced air
- Has pool (y/n) Yes
- # parking spaces 1
- Has garage (y/n) Yes
- # full baths 2
- # total bathrooms 2.0
- # of above grade bedrooms 2
- Flooring Marble, hardwood, tile, carpeted
- Community features Pet restrictions
- Subdivision Forest hill south
- View View, city view
- Lot size (acres) 0.0
- Listing # C12263612
- Property sub type Single family residence
- Status Active
- Dining room 8.69m X 7.8m
Level: Flat - Laundry 2.74m X 2.44m
Level: Flat - Eating area 2.77m X 2.44m
Level: Flat - Kitchen 3.66m X 2.77m
Level: Flat - Living room 8.69m X 7.8m
Level: Flat - Primary bedroom 5.49m X 3.89m
Level: Flat - 2nd bedroom 6.3m X 3.25m
Level: Flat - Foyer 3.05m X 2.87m
Level: Flat - Sunroom 6.83m X 3.18m
Level: Other
- Listing source url Https://www.realtor.ca/real-estate/28560664/1403-240-heath-street-w-toronto-forest-hill-south-forest-hill-south
- Listing type identifier Idx

$-2,211
/ Month

