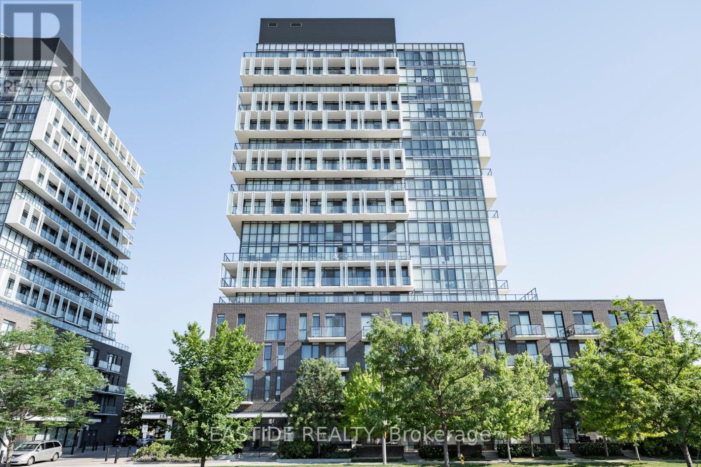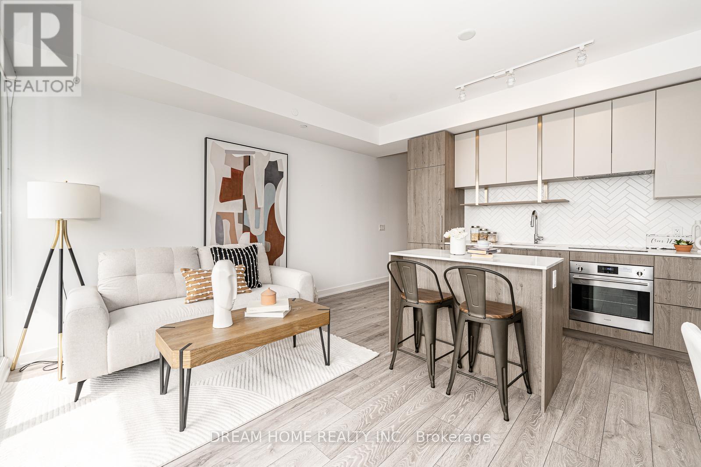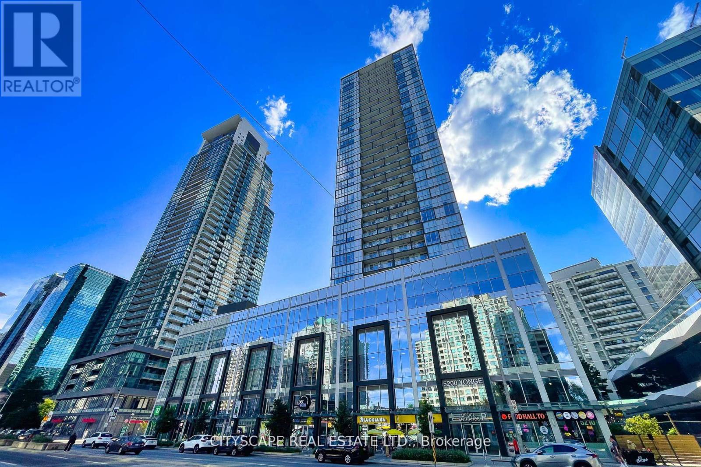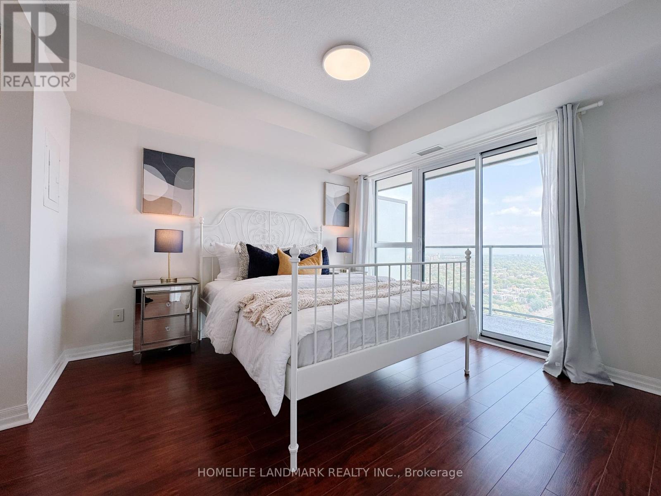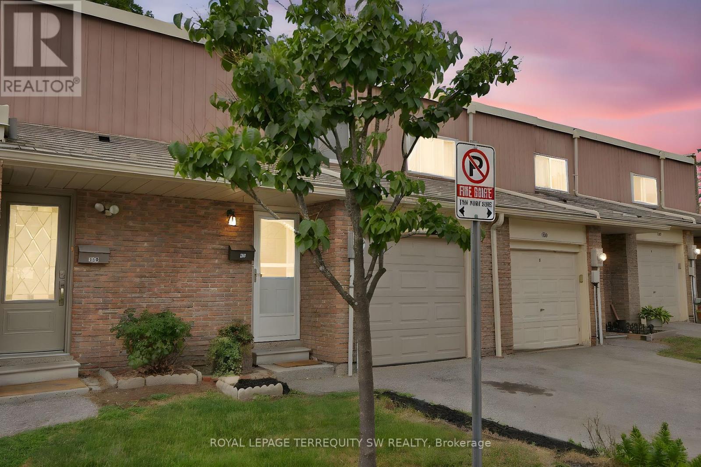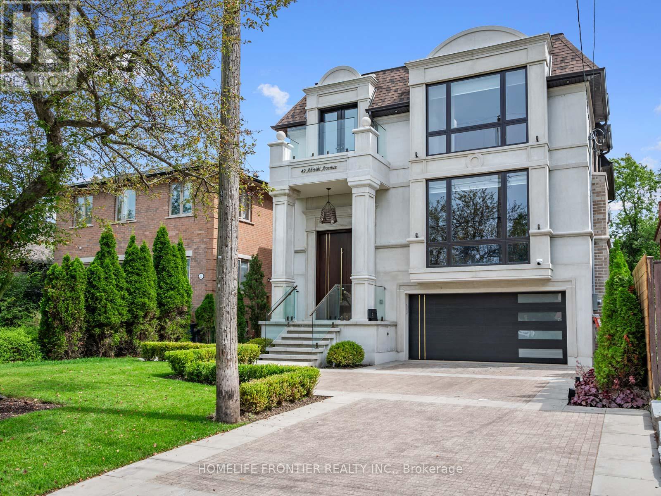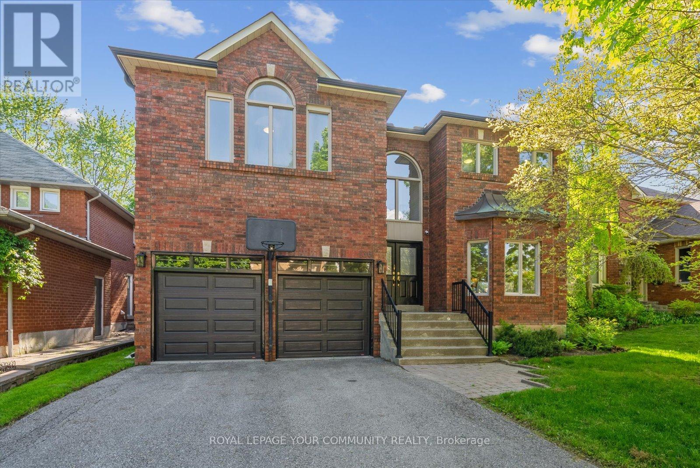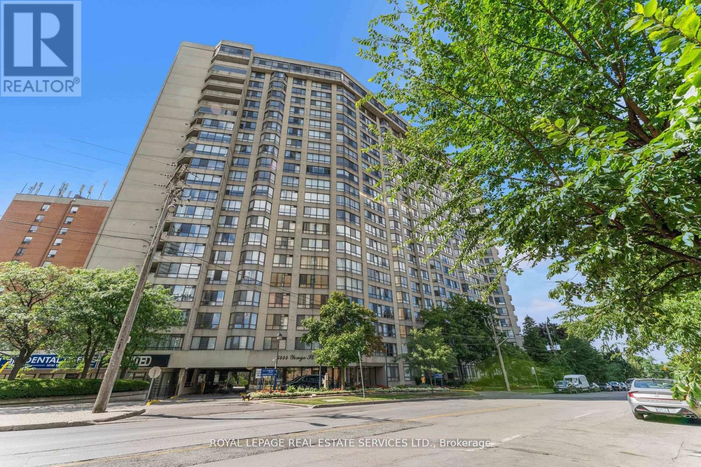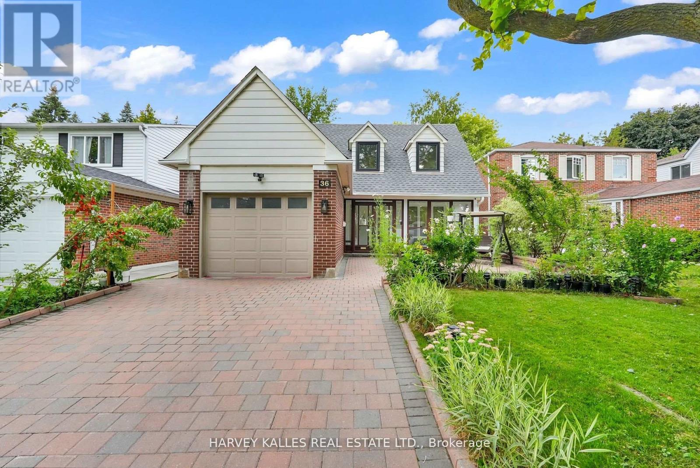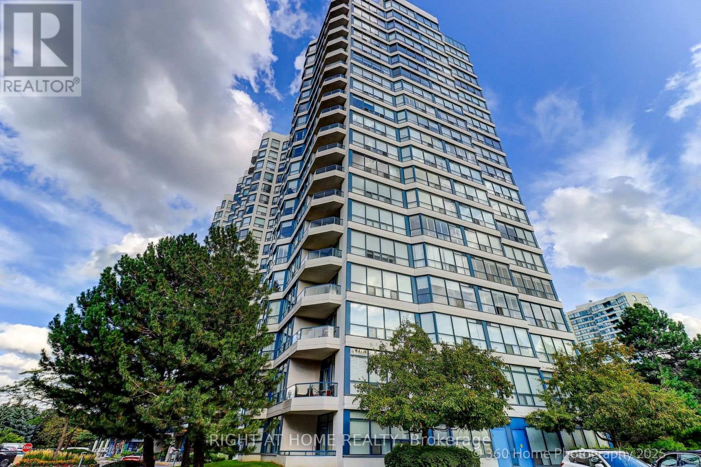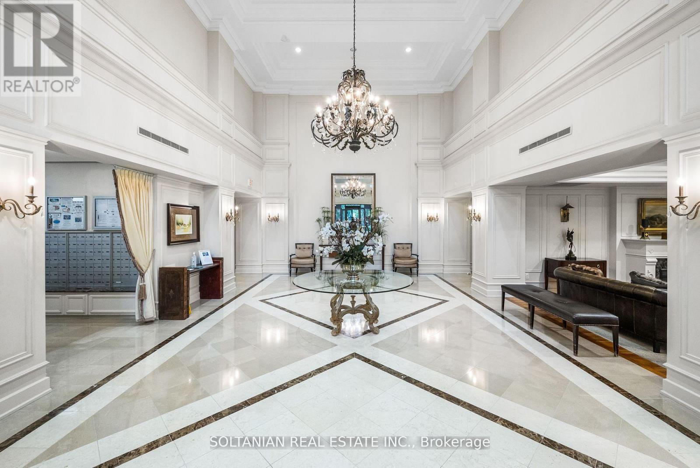- Houseful
- ON
- Toronto
- Willowdale
- 242 Olive Ave
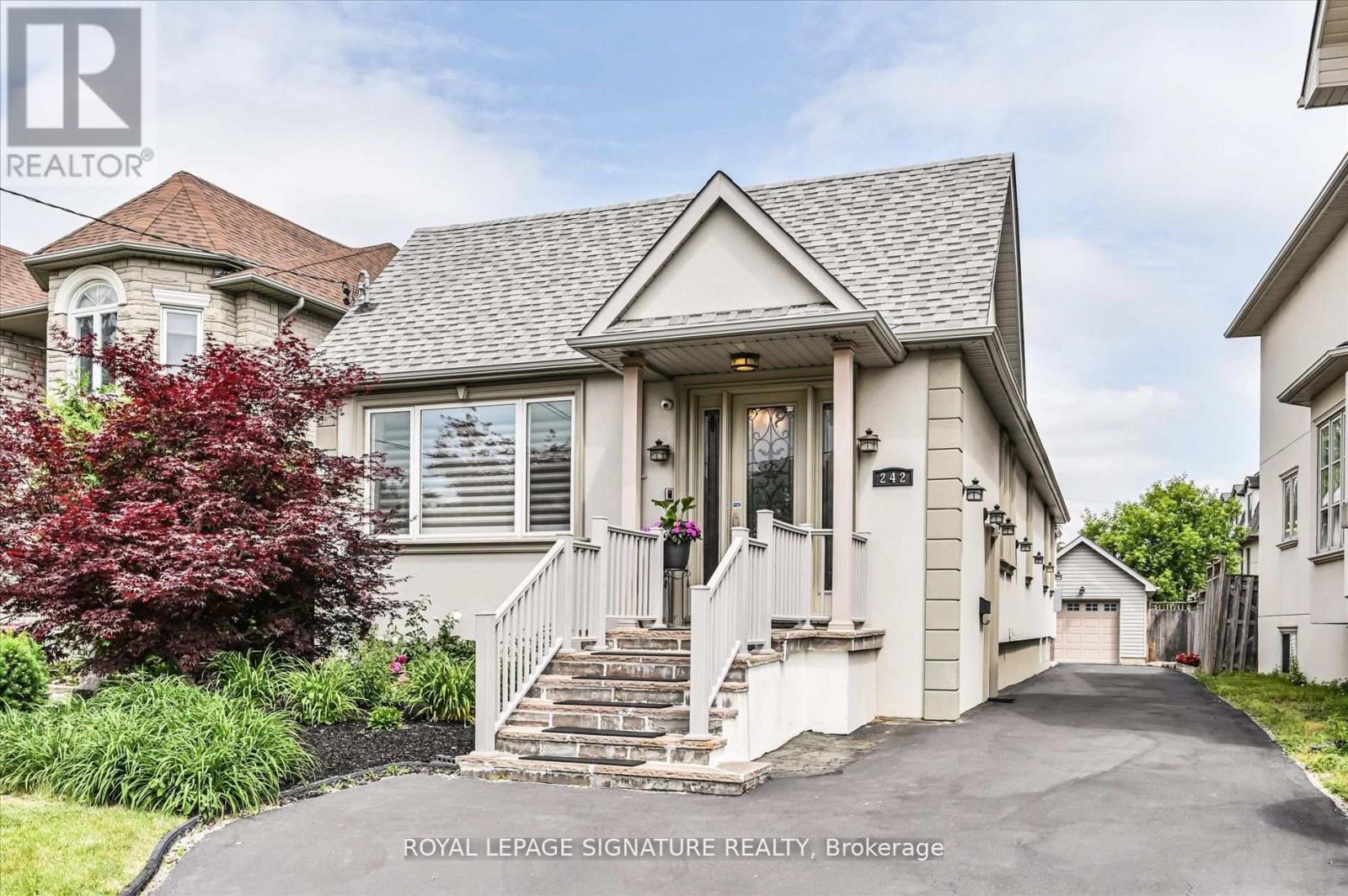
Highlights
Description
- Time on Housefulnew 2 days
- Property typeSingle family
- StyleBungalow
- Neighbourhood
- Median school Score
- Mortgage payment
Desirable Willowdale East *Gorgeous Renovated & Updgraed Bungalow Nestled On A 160 ft Deep Treed Lot *Owner Occupied Home, Pride Of Ownership *Over Half A Million Spent On Renovations & Upgrades since 2012: New Stucco Exterior Walls *New Detach Tandem(2 Cars) Garage *Extra Long Private Driveway Can Park 5-6 Cars *New Roof Structure *10 Ft High Ceiling On Main Floor *Addition On Main Floor(Dining Area) & Basement(Rear Bedroom) *Four Seasons Sunroom Addition W/Fireplace, Individual Air Conditioner, B/I Sitting Bench W/Storage, Walk Out To Sun Deck *Professional Landscaping Front & Back W/Interlocking Patio, Water fountain *New Casement Windows *New Electric Wirings & Water Pipings *New Doors *New Floorings *Custom European Kitchen W/Tons Of Pull Out Drawers *Under Cabinet Lightings *B/I Wall Storage Cabinets *All Renovated Bathrooms W/Floor To Ceiling Tiles, Spa like Bathtub W/Mini Jets, Custom B/I Cabinets & Upgraded Faucets *Tons Of Storage Spaces T/out *Long Long Lists Of Upgrades & Extras *Only Good Material Used *Pets Free, Must Be Seen To Appreciate (id:63267)
Home overview
- Cooling Central air conditioning
- Heat source Natural gas
- Heat type Forced air
- Sewer/ septic Sanitary sewer
- # total stories 1
- Fencing Fenced yard
- # parking spaces 7
- Has garage (y/n) Yes
- # full baths 3
- # half baths 2
- # total bathrooms 5.0
- # of above grade bedrooms 5
- Flooring Hardwood, wood
- Has fireplace (y/n) Yes
- Community features Community centre
- Subdivision Willowdale east
- Directions 1422907
- Lot size (acres) 0.0
- Listing # C12378491
- Property sub type Single family residence
- Status Active
- Laundry 2.44m X 2.44m
Level: Basement - Recreational room / games room 7.11m X 3.48m
Level: Basement - Kitchen 7.11m X 3.48m
Level: Basement - Den 3.98m X 3.62m
Level: Basement - 4th bedroom 4.88m X 4.54m
Level: Basement - Sunroom 3.91m X 3.53m
Level: Main - Primary bedroom 4.17m X 3.45m
Level: Main - 2nd bedroom 4.17m X 3.45m
Level: Main - Kitchen 4.24m X 3.53m
Level: Main - Living room 5.28m X 3.53m
Level: Main - 3rd bedroom 4.57m X 3.45m
Level: Main - Dining room 4.67m X 3.53m
Level: Main
- Listing source url Https://www.realtor.ca/real-estate/28808562/242-olive-avenue-toronto-willowdale-east-willowdale-east
- Listing type identifier Idx

$-4,528
/ Month

