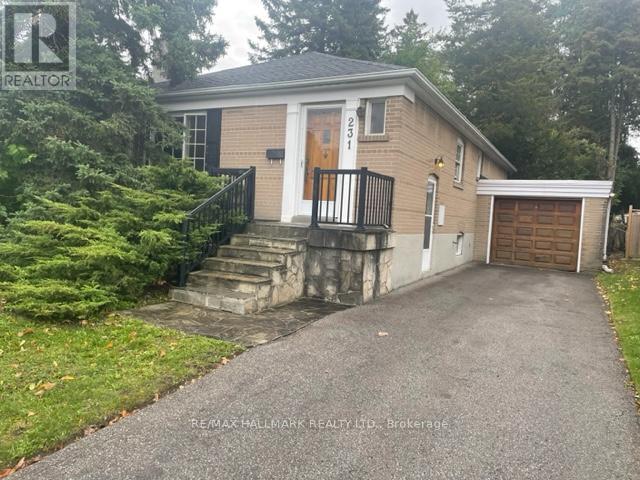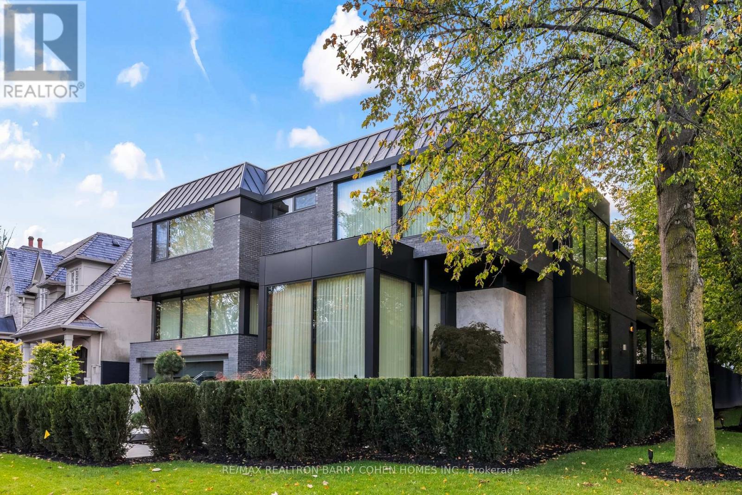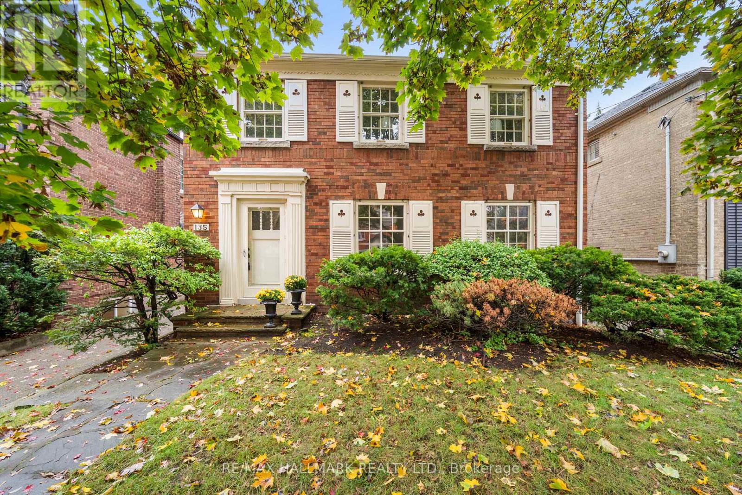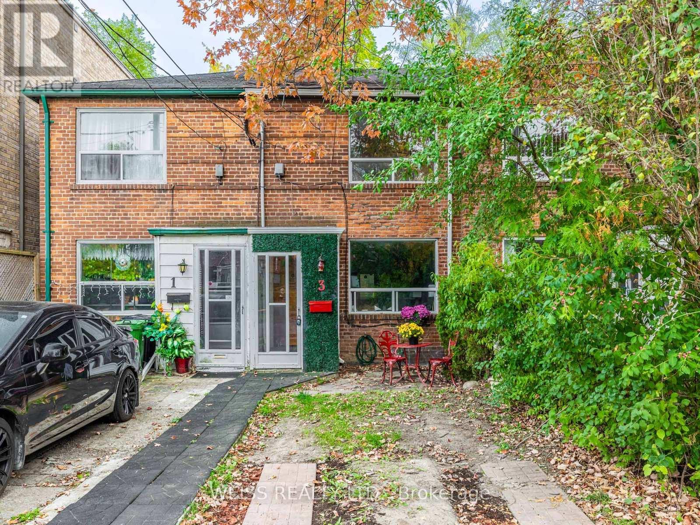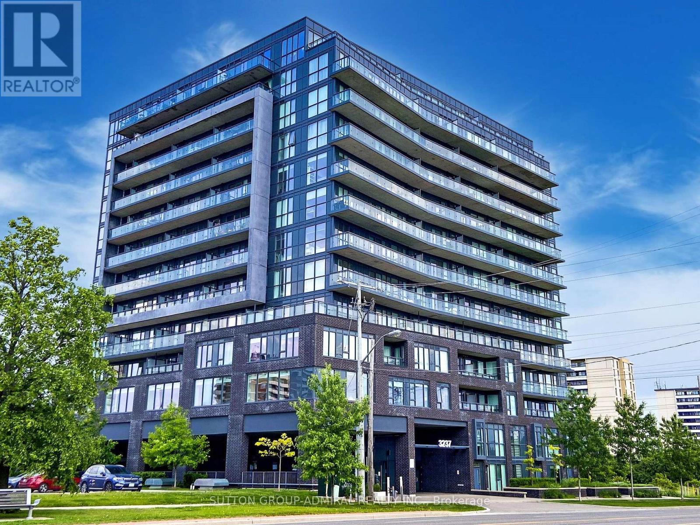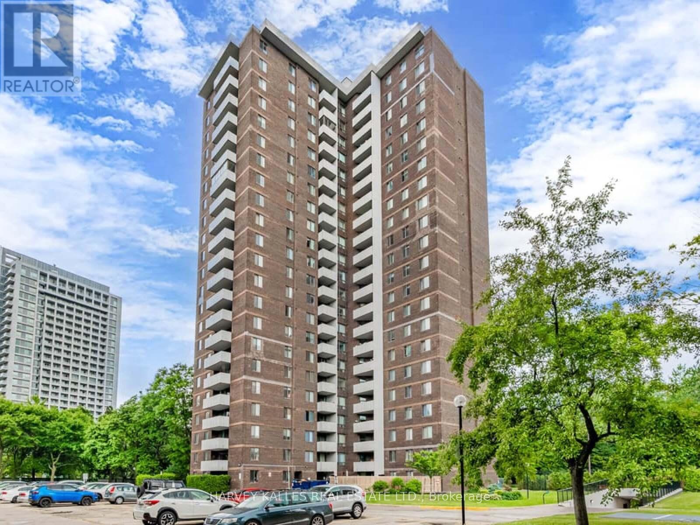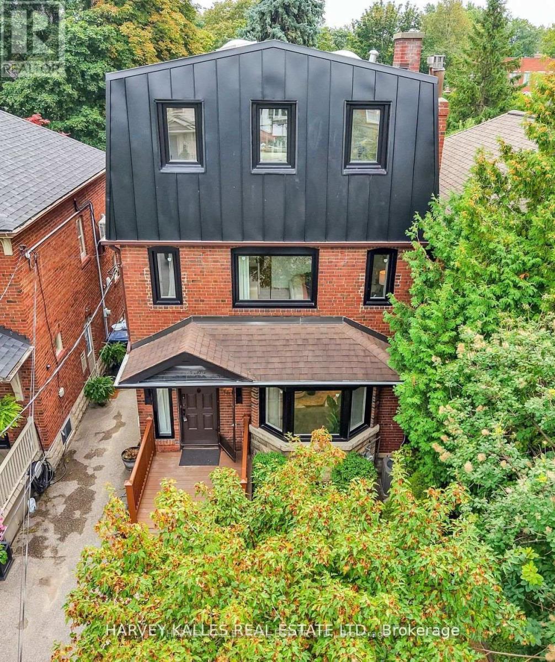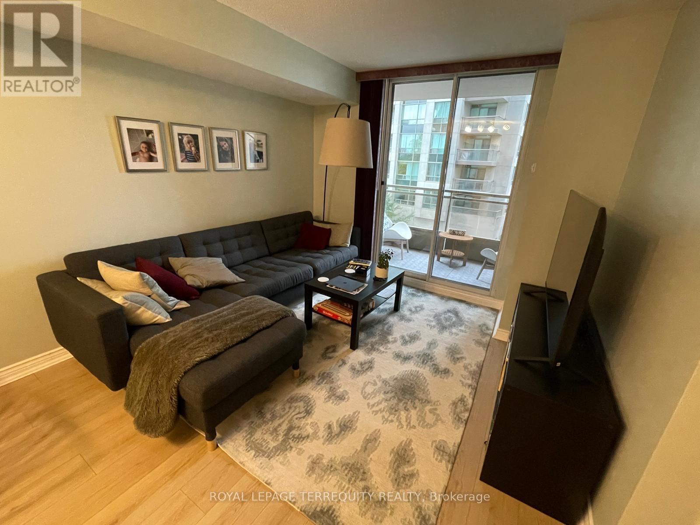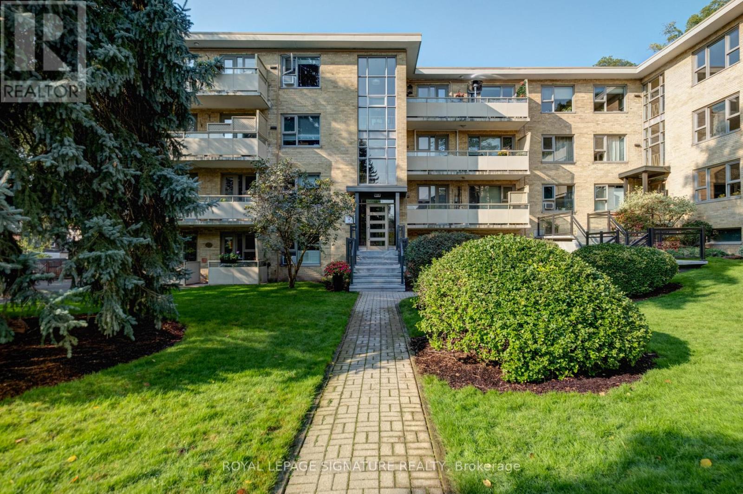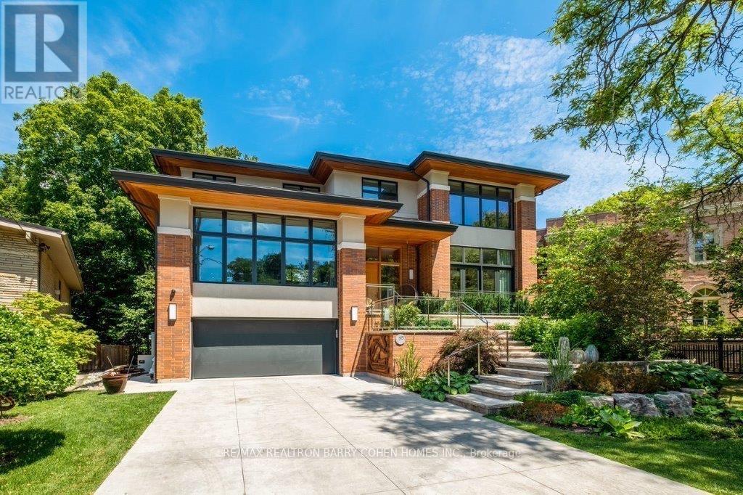- Houseful
- ON
- Toronto
- York Mills
- 244 10 Farina Mill Way
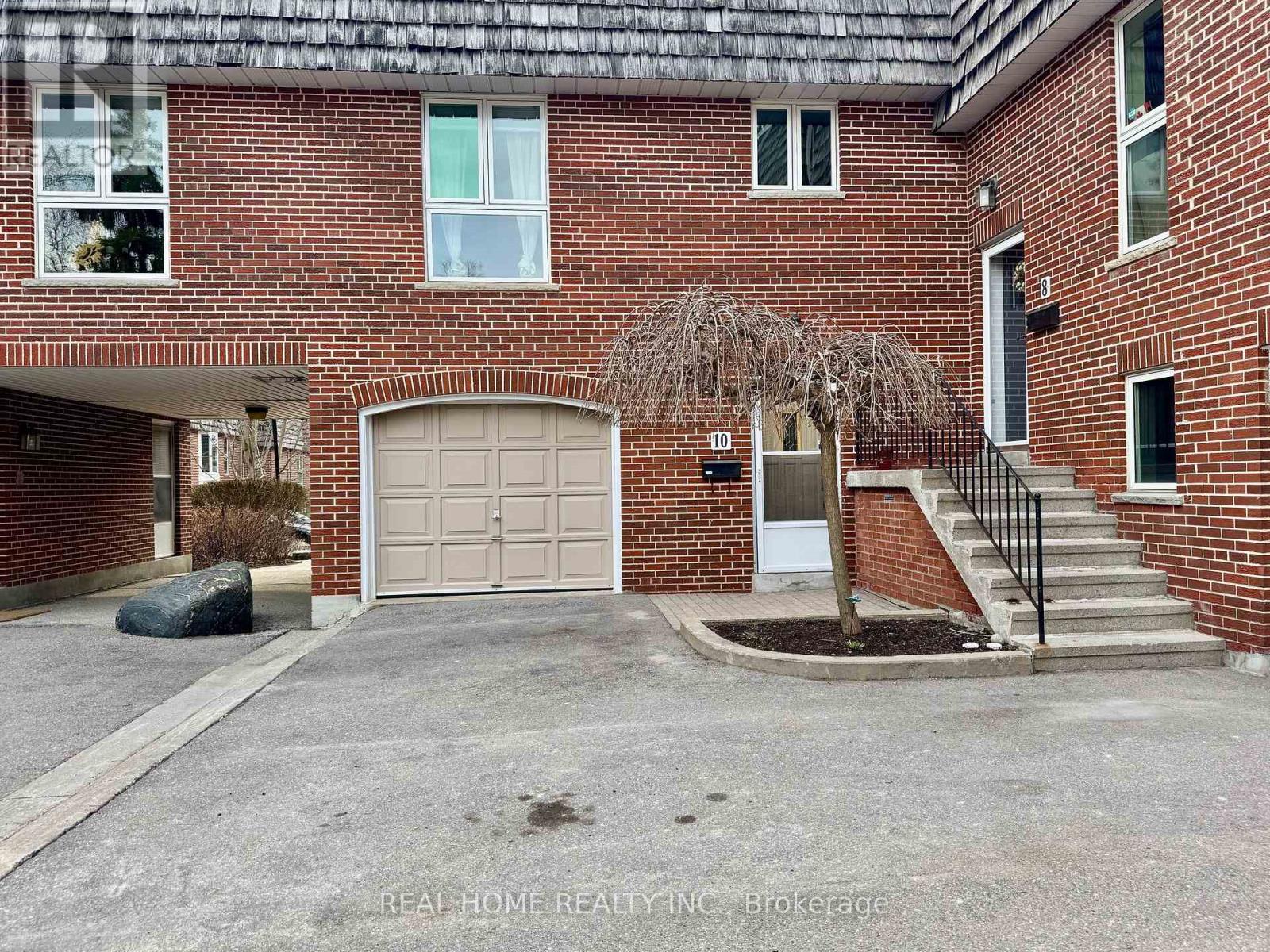
Highlights
Description
- Time on Houseful49 days
- Property typeSingle family
- Neighbourhood
- Median school Score
- Mortgage payment
Discover this stunning 2-bedroom, 2-bathroom gem, extensively renovated to offer carefree living. The heart of this home is a fantastic custom-built kitchen (2023), complete with quartz countertops, new appliances (2022), and elegant limestone flooring. Fresh paint and new hardwood floors, stairs, doors, and trim (2023) create a bright and contemporary feel throughout.The finished basement provides a versatile recreation room, perfect for a home office or family space. It also includes a large 230 sq. ft. storage and laundry area with excellent potential to add a third bathroom. Step out from the dining room onto a private, serene patio surrounded by mature trees your perfect urban oasis. Enjoy peace of mind with recent complex-wide updates, including a new roof and windows (2023). This prime location offers access to top-rated schools like York Mills C.I. and Windfields M.S. You are steps away from public transit, grocery stores, and restaurants, with effortless access to the DVP, 401, and 404. This property truly offers the space and comfort of a house at an unbeatable value for the area. (id:63267)
Home overview
- Cooling Central air conditioning
- Heat source Natural gas
- Heat type Heat pump
- Has pool (y/n) Yes
- # total stories 2
- # parking spaces 1
- Has garage (y/n) Yes
- # full baths 1
- # half baths 1
- # total bathrooms 2.0
- # of above grade bedrooms 2
- Flooring Hardwood, stone, ceramic, vinyl
- Community features Pet restrictions
- Subdivision St. andrew-windfields
- Directions 1863101
- Lot size (acres) 0.0
- Listing # C12373104
- Property sub type Single family residence
- Status Active
- 2nd bedroom 4.12m X 2.79m
Level: 2nd - Primary bedroom 5.35m X 3.21m
Level: 2nd - Utility 8.05m X 2.75m
Level: Basement - Recreational room / games room 8.05m X 3.48m
Level: Basement - Dining room 2.87m X 2.57m
Level: Main - Kitchen 4.02m X 2.37m
Level: Main - Living room 4.87m X 3.55m
Level: Main
- Listing source url Https://www.realtor.ca/real-estate/28797080/244-10-farina-mill-way-toronto-st-andrew-windfields-st-andrew-windfields
- Listing type identifier Idx

$-1,239
/ Month

