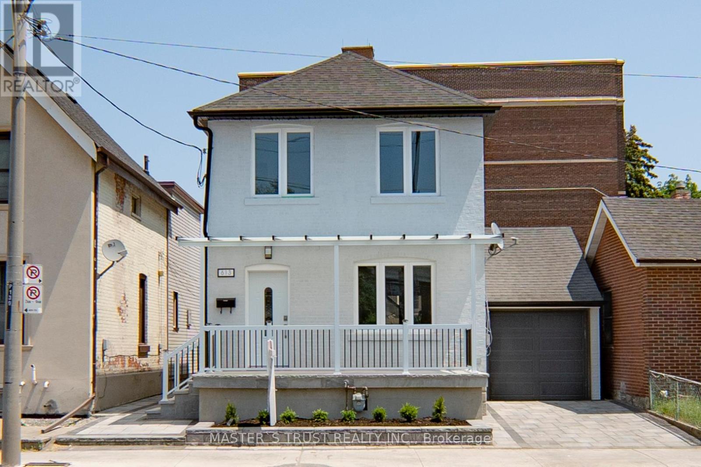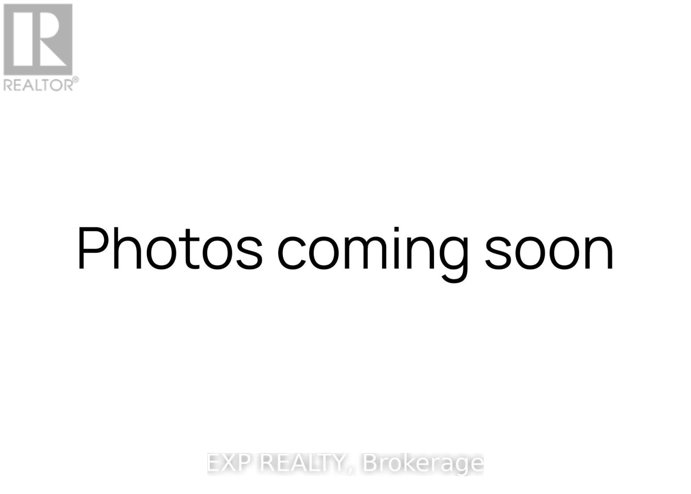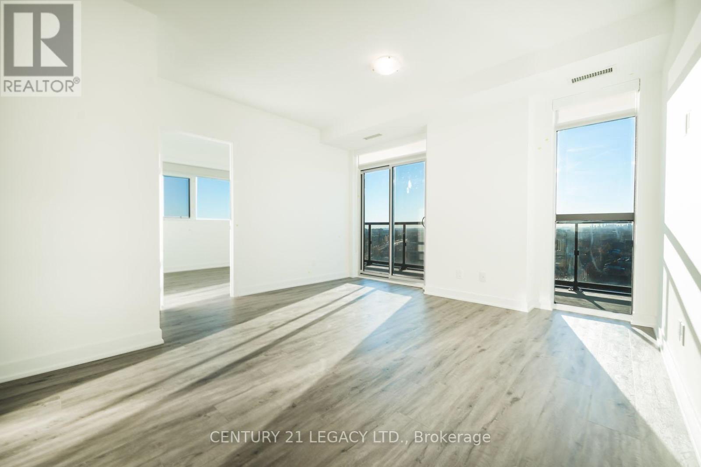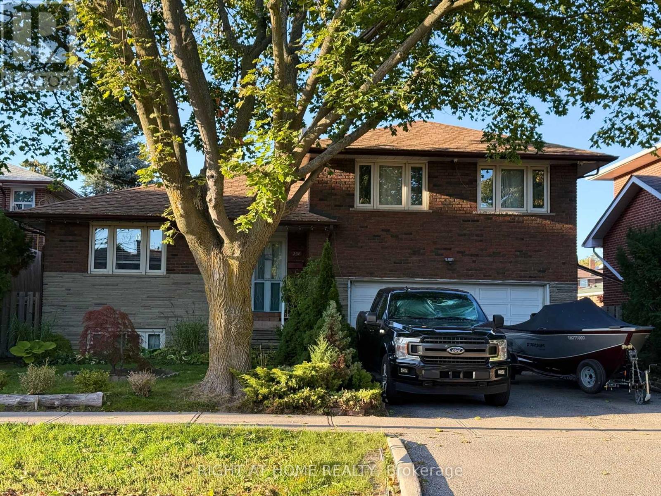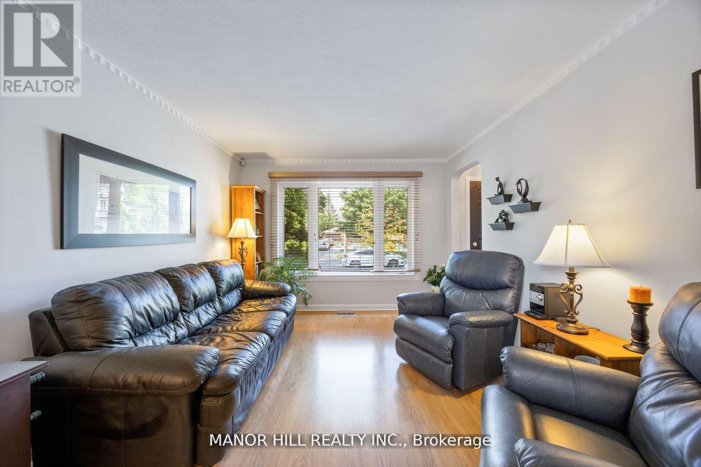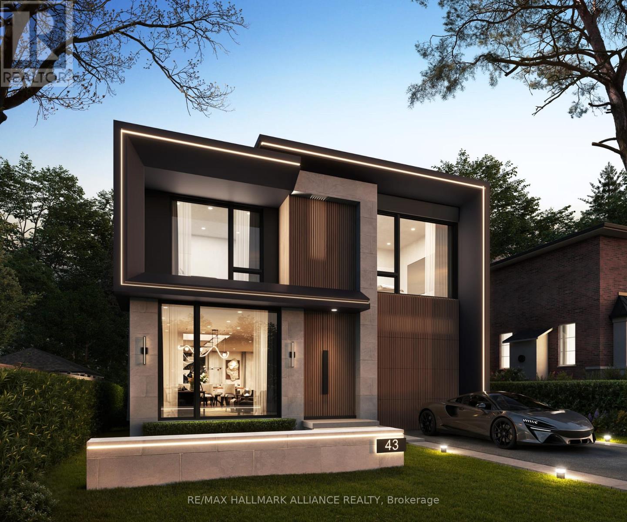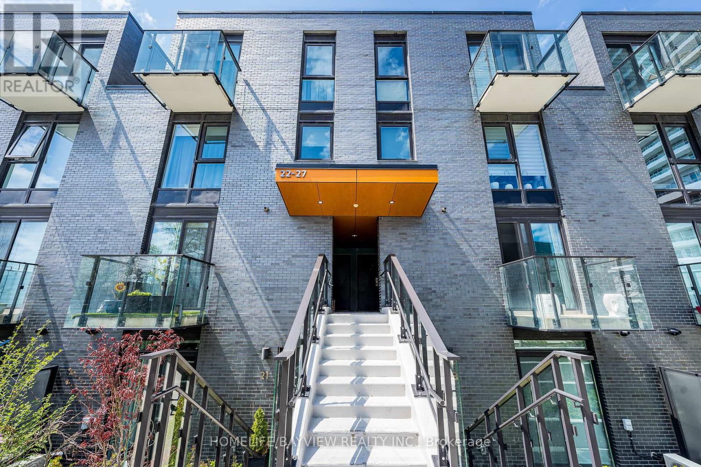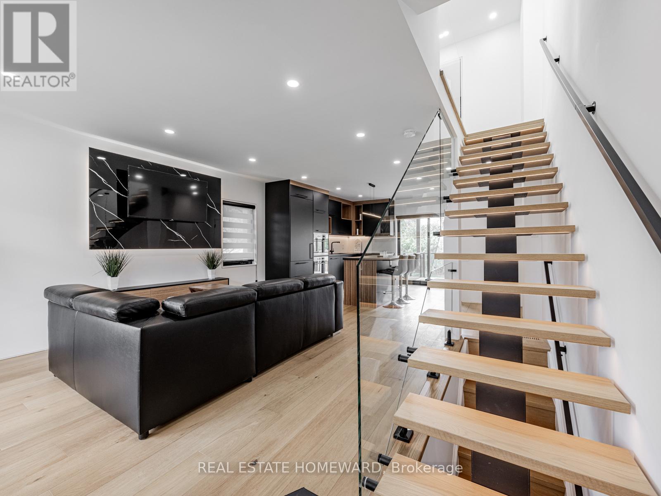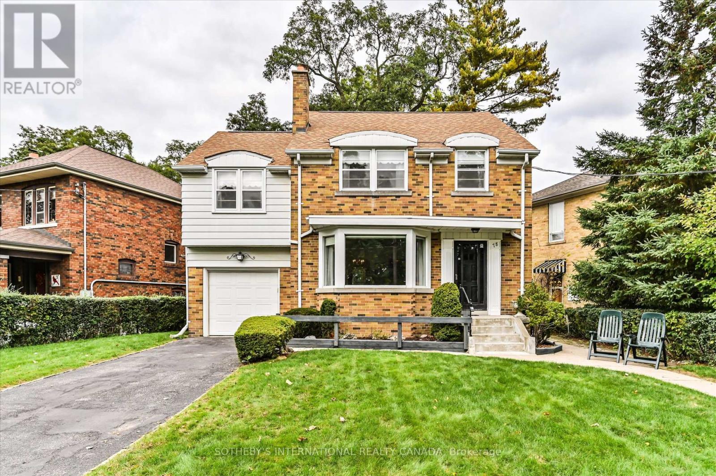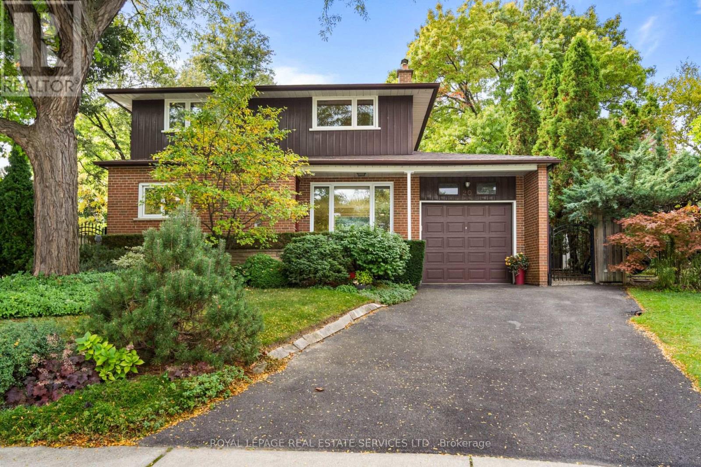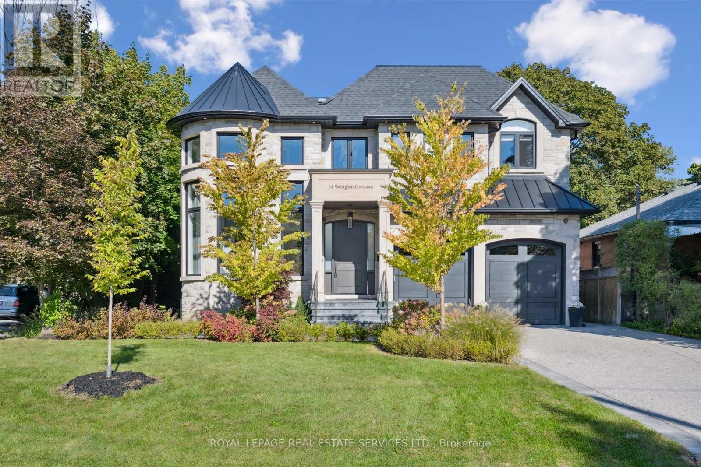- Houseful
- ON
- Toronto
- Edenbridge - Humber Valley
- 244 The Kingsway
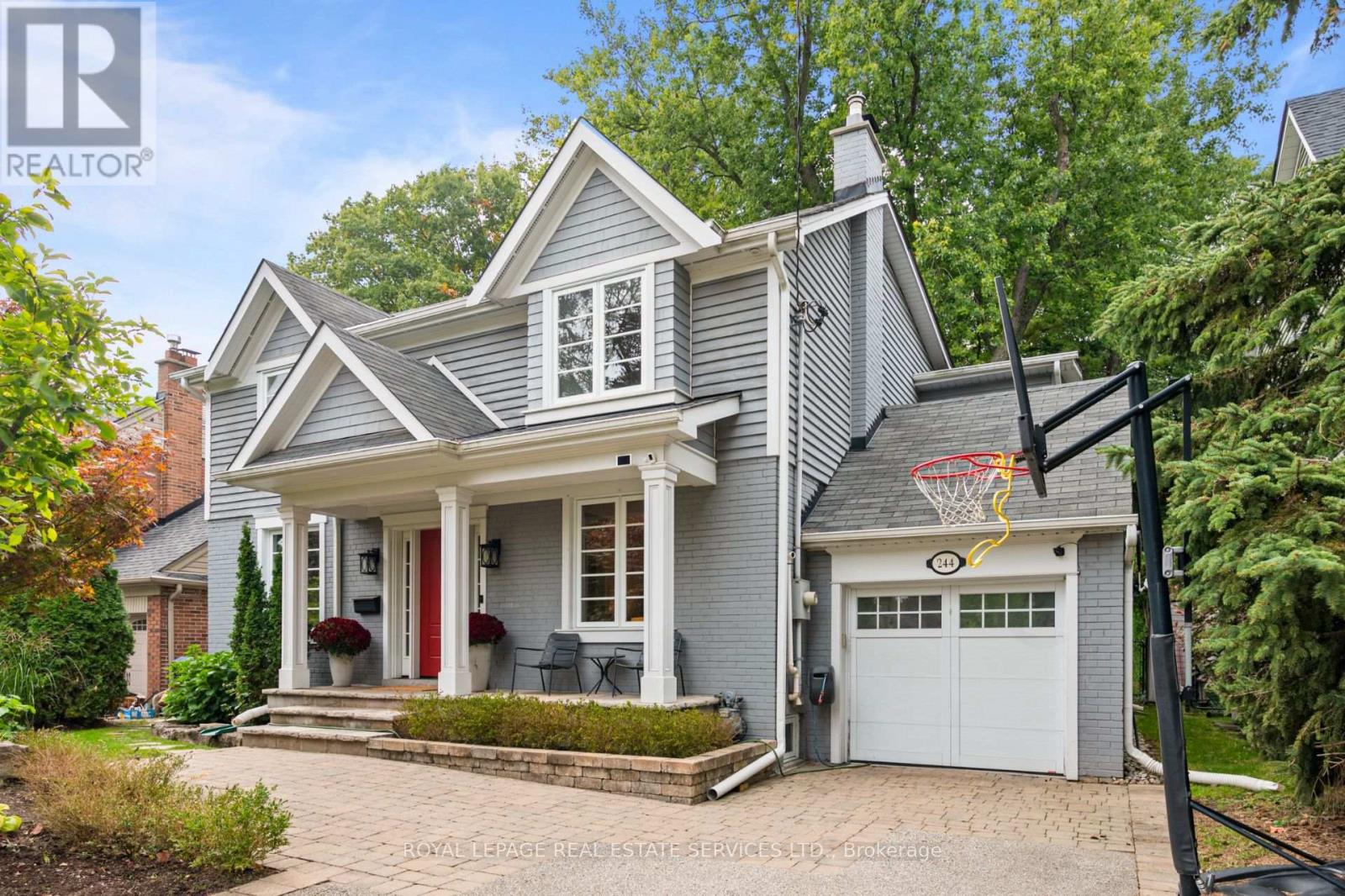
Highlights
Description
- Time on Housefulnew 21 hours
- Property typeSingle family
- Neighbourhood
- Median school Score
- Mortgage payment
Welcome to Humber Valley Village! Nestled in one of Etobicoke's most coveted neighbourhoods, this fantastic family home sits on a massive 53.67 x 170 foot lot, offering endless outdoor space and privacy in a truly serene setting. Surrounded by mature trees and beautifully manicured gardens, this property captures the essence of Humber Valley living - elegant, family-oriented, and timeless. Inside, you'll find bright and spacious principal rooms, including a welcoming living room, a dedicated home office, and a convenient powder room. At the rear, a renovated open concept kitchen, dining, and family room flow seamlessly together, walking out to a composite deck and incredible yard - perfect for entertaining, play, or future pool dreams. A remote control awning provides shade and comfort for outdoor enjoyment all season long. The upper level is filled with natural light from 2 skylights, creating an airy and inviting atmosphere. The primary retreat features a walk-in closet and luxurious 5pc ensuite, while 3 additional bedrooms share a stylish family bath. The lower level offers a recreation room, 3pc bath, and laundry area, ideal for family movie nights or a teen hangout space. Located in the heart of Humber Valley Village, this home is steps to top-rated schools, parks, local shops, and transit, with convenient access to downtown and nearby amenities. A forever home combining comfort, style, and location - move right in and enjoy everything this prestigious community has to offer. (id:63267)
Home overview
- Cooling Central air conditioning
- Heat source Natural gas
- Heat type Forced air
- Sewer/ septic Sanitary sewer
- # total stories 2
- # parking spaces 7
- Has garage (y/n) Yes
- # full baths 3
- # half baths 1
- # total bathrooms 4.0
- # of above grade bedrooms 4
- Flooring Carpeted, hardwood
- Subdivision Edenbridge-humber valley
- Lot size (acres) 0.0
- Listing # W12462585
- Property sub type Single family residence
- Status Active
- Laundry 2.44m X 2.13m
Level: Lower - Recreational room / games room 6.25m X 3.18m
Level: Lower - Foyer 6.65m X 2m
Level: Main - Family room 4.57m X 4.57m
Level: Main - Kitchen 3.86m X 3.05m
Level: Main - Living room 6.71m X 3.43m
Level: Main - Office 3.86m X 3.43m
Level: Main - Dining room 4.57m X 3.78m
Level: Main - Primary bedroom 4.88m X 4.65m
Level: Upper - 4th bedroom 4.88m X 3.51m
Level: Upper - 3rd bedroom 3.58m X 3.43m
Level: Upper - 2nd bedroom 3.86m X 3.23m
Level: Upper
- Listing source url Https://www.realtor.ca/real-estate/28990342/244-the-kingsway-toronto-edenbridge-humber-valley-edenbridge-humber-valley
- Listing type identifier Idx

$-6,661
/ Month

