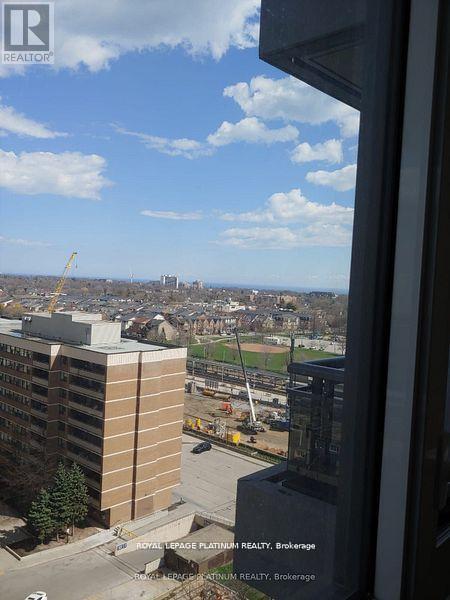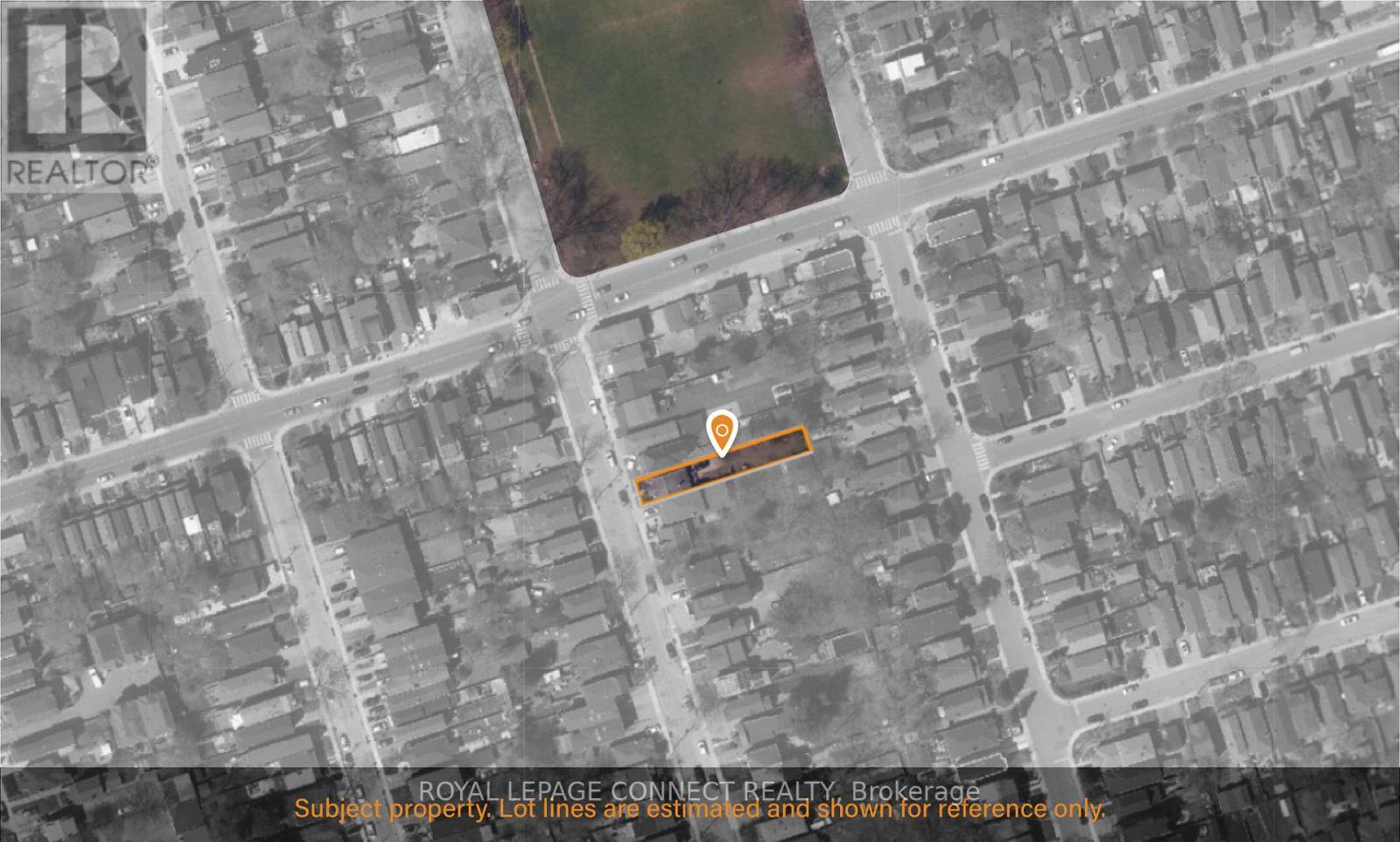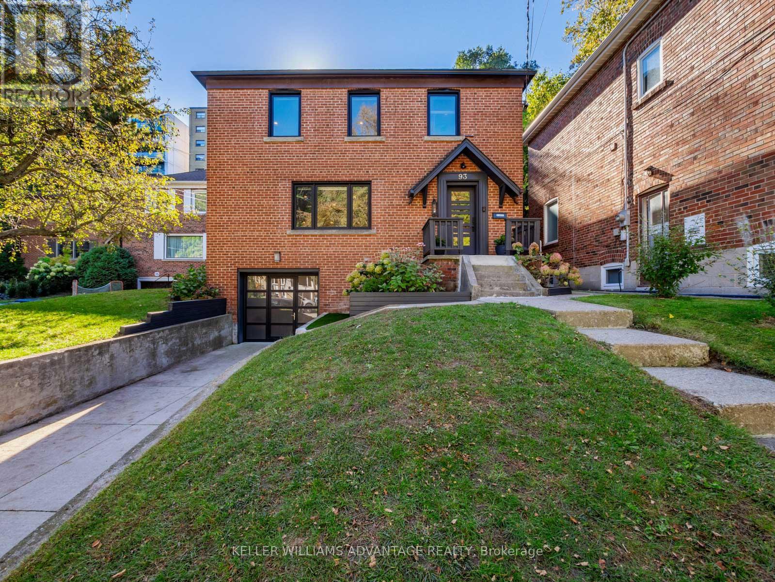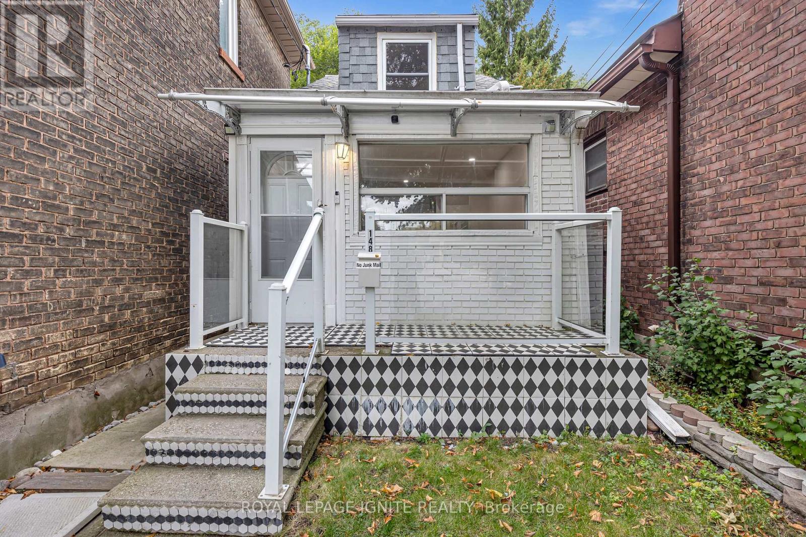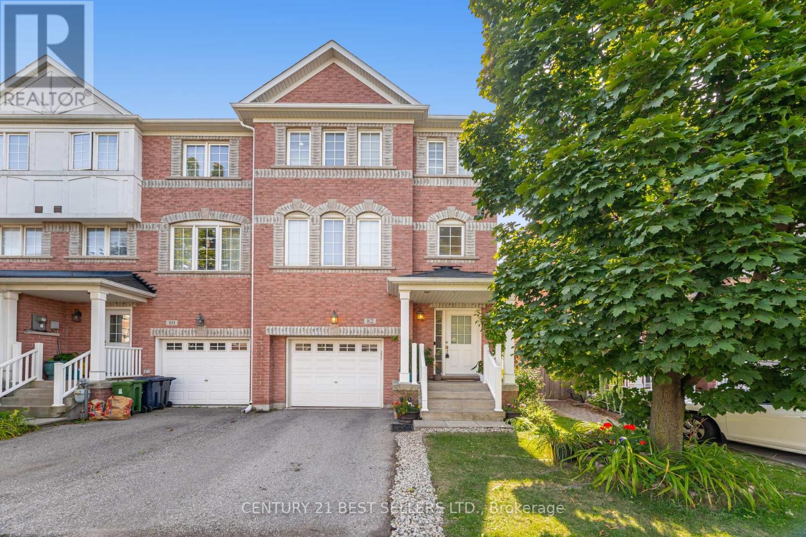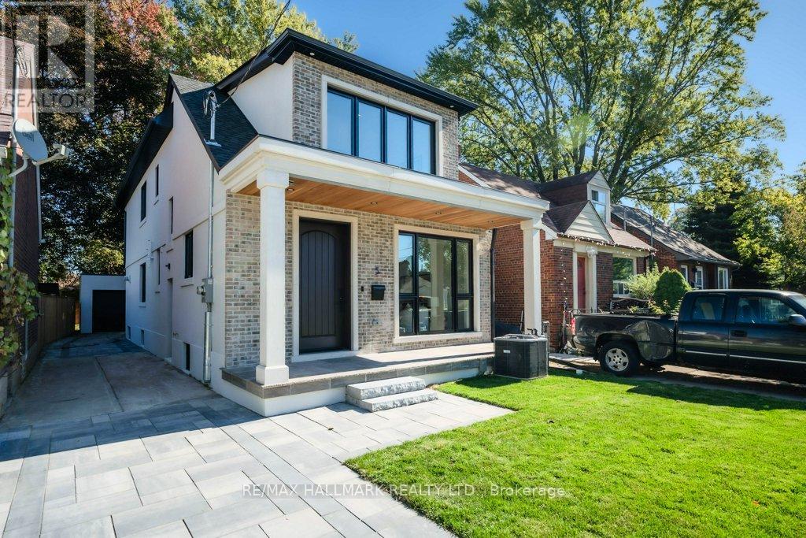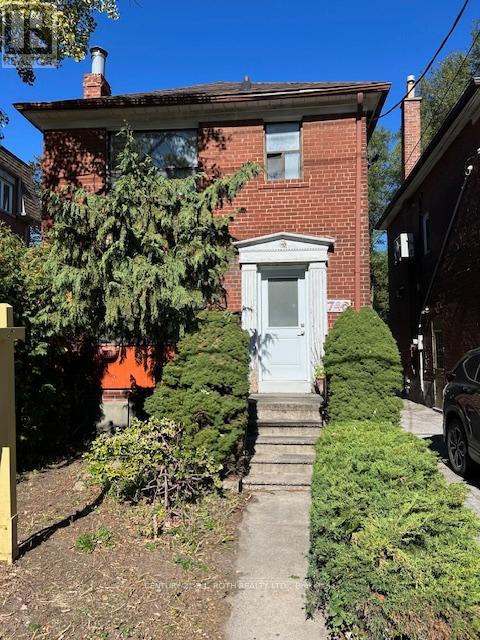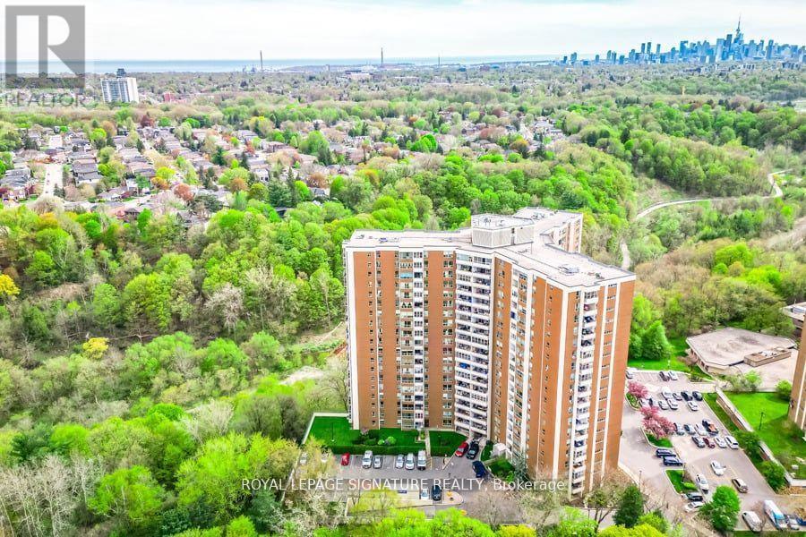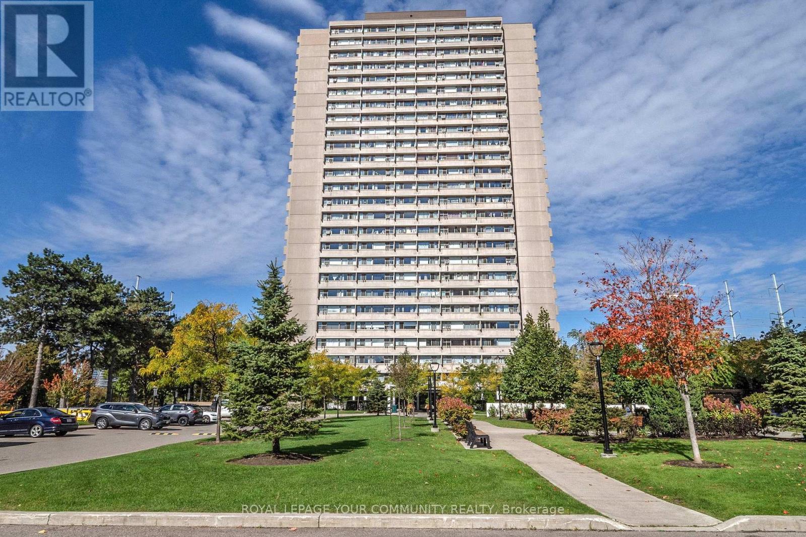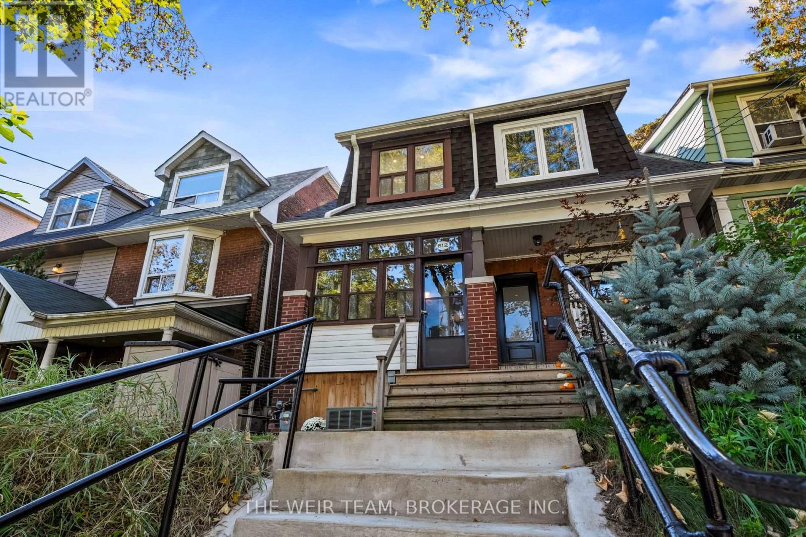- Houseful
- ON
- Toronto
- O'Connor - Parkview
- 245 Ferris Rd
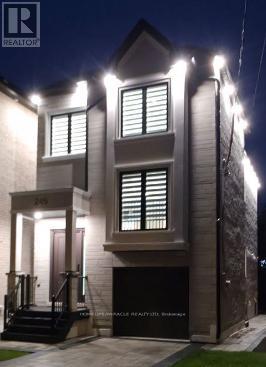
Highlights
Description
- Time on Housefulnew 6 hours
- Property typeSingle family
- Neighbourhood
- Median school Score
- Mortgage payment
Welcome to 245 Ferris Rd, Toronto, an exquisite Parisian-inspired masterpiece that seamlessly blends classic European sophistication with modern luxury. This brand-new residence spans 2,163 square feet, offering elegantly curated spaces throughout. The light-filled rooms, paneled walls, and soaring ceilings create a serene ambiance, while the grand foyer and skylight further enhance its striking beauty. The main floor features an elegant family room, dining area, and a chef's kitchen equipped with top-of-the-line appliances, quartz countertops, and an island with integrated sinks overlooking the garden. The mezzanine floor offers a living room with a distinct accent wall. Upstairs, four expansive bedrooms, including a primary suite with a private walk-out and custom walk-in closet, provide luxurious retreats. The basement level, with a separate entrance, includes a finished legal unit with two walk-out bedrooms, 9-foot ceilings, a full bathroom, and an open-concept kitchen and living/dining area, ideal for an in-law suite or rental unit. Conveniently located near TTC and GO, this property offers walkable access to local amenities, cafes, shops, parks, and green spaces. (id:63267)
Home overview
- Cooling Central air conditioning
- Heat source Natural gas
- Heat type Forced air
- Sewer/ septic Sanitary sewer
- # total stories 2
- # parking spaces 3
- Has garage (y/n) Yes
- # full baths 4
- # half baths 1
- # total bathrooms 5.0
- # of above grade bedrooms 6
- Subdivision O'connor-parkview
- Lot size (acres) 0.0
- Listing # E12469651
- Property sub type Single family residence
- Status Active
- 4th bedroom 3.24m X 3.29m
Level: 2nd - Bedroom 5.26m X 3.54m
Level: 2nd - 3rd bedroom 4.32m X 2.44m
Level: 2nd - 2nd bedroom 3.06m X 3.02m
Level: 2nd - 2nd bedroom 3.51m X 2.07m
Level: Basement - Kitchen 3.04m X 4.78m
Level: Basement - Bedroom 3.51m X 2.59m
Level: Basement - Dining room 4.47m X 3.34m
Level: Basement - Kitchen 10.58m X 5.26m
Level: Main - Living room 5.73m X 3.58m
Level: Main - Dining room 10.58m X 4.09m
Level: Main
- Listing source url Https://www.realtor.ca/real-estate/29005516/245-ferris-road-toronto-oconnor-parkview-oconnor-parkview
- Listing type identifier Idx

$-4,798
/ Month

