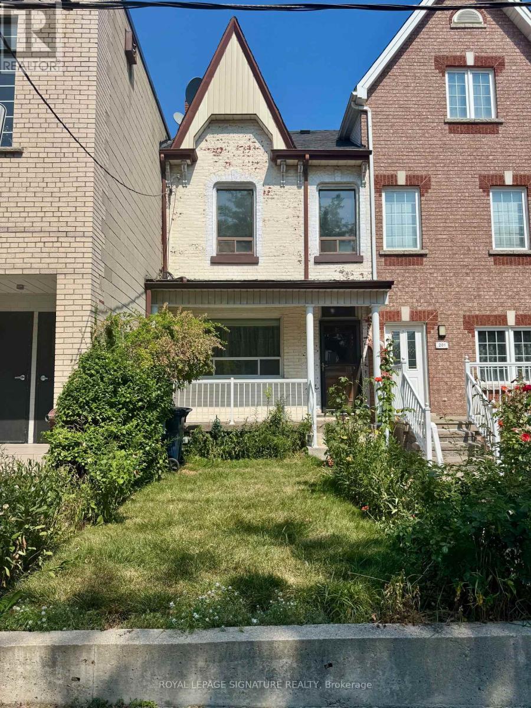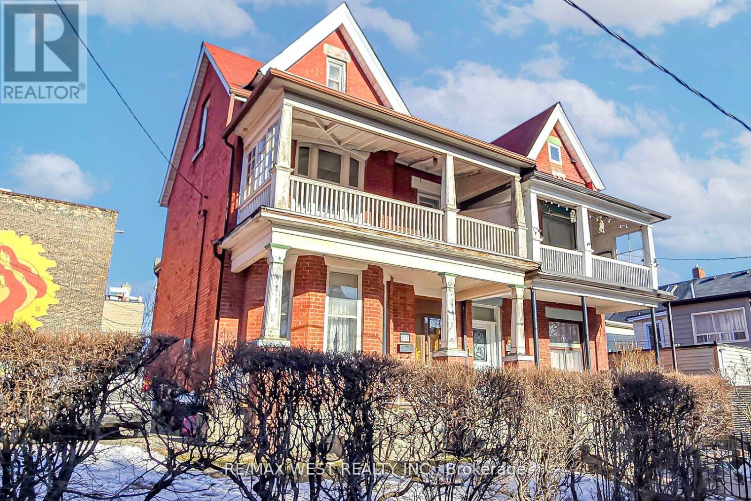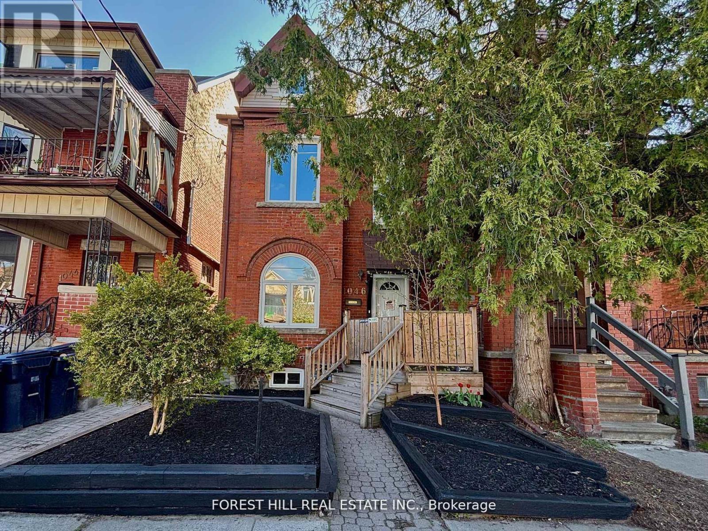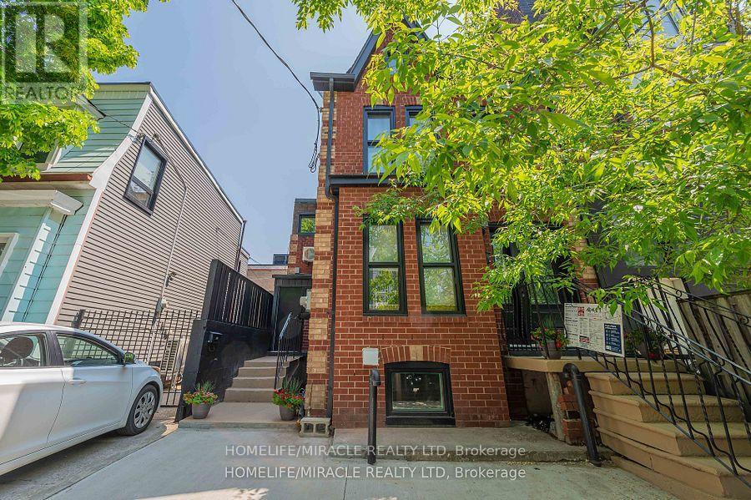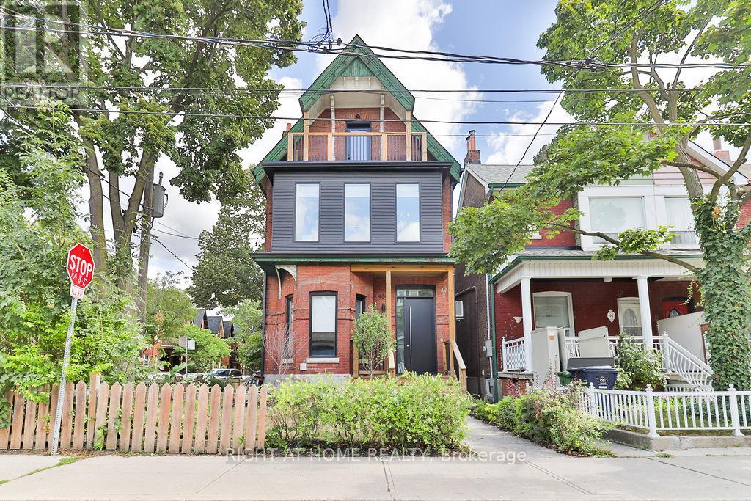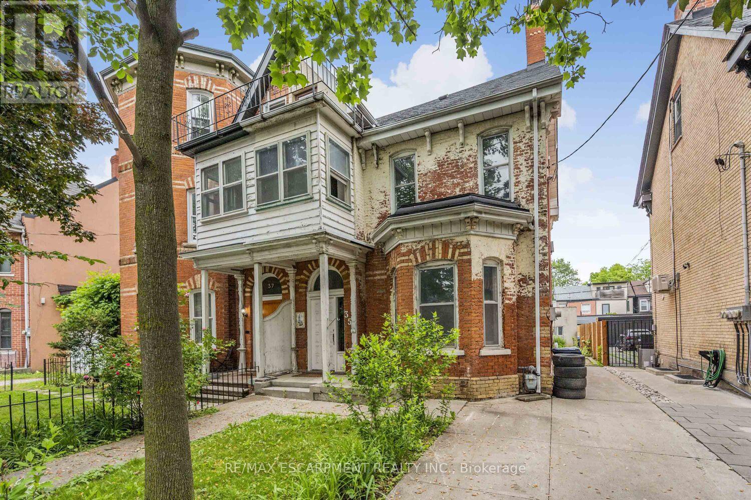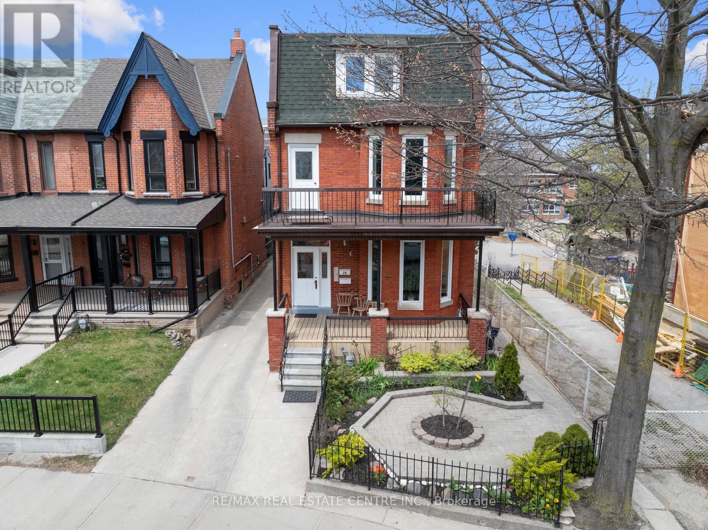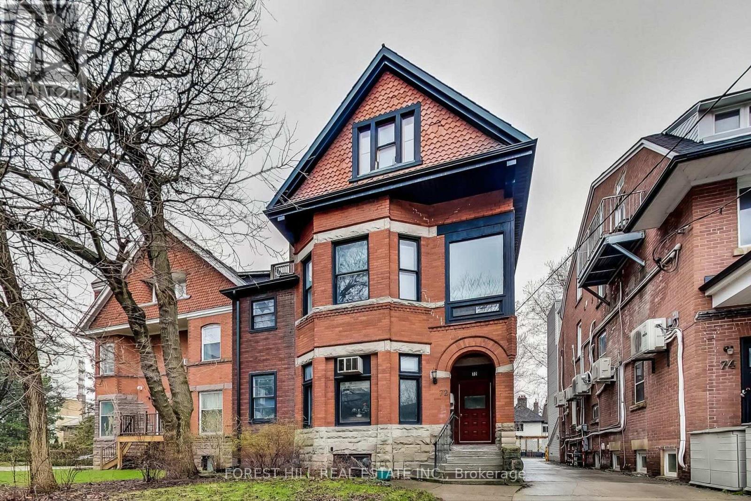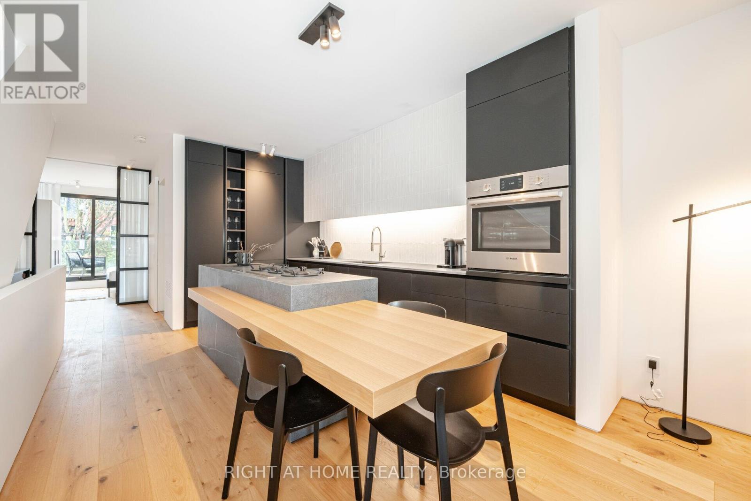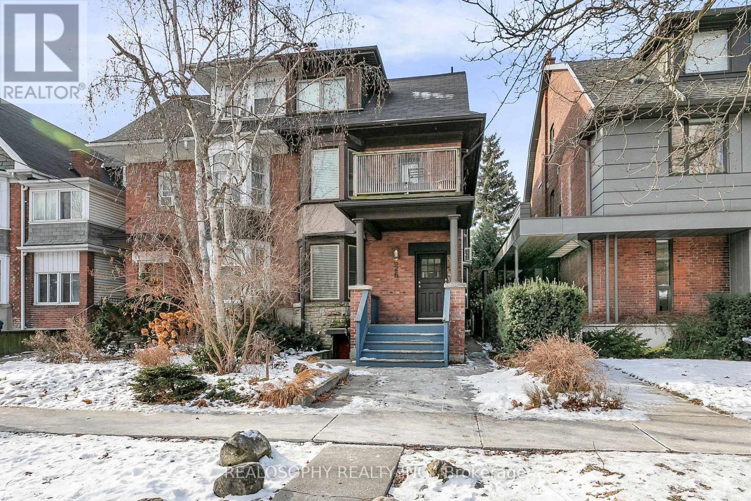- Houseful
- ON
- Toronto
- Little Italy
- 246 Euclid Ave
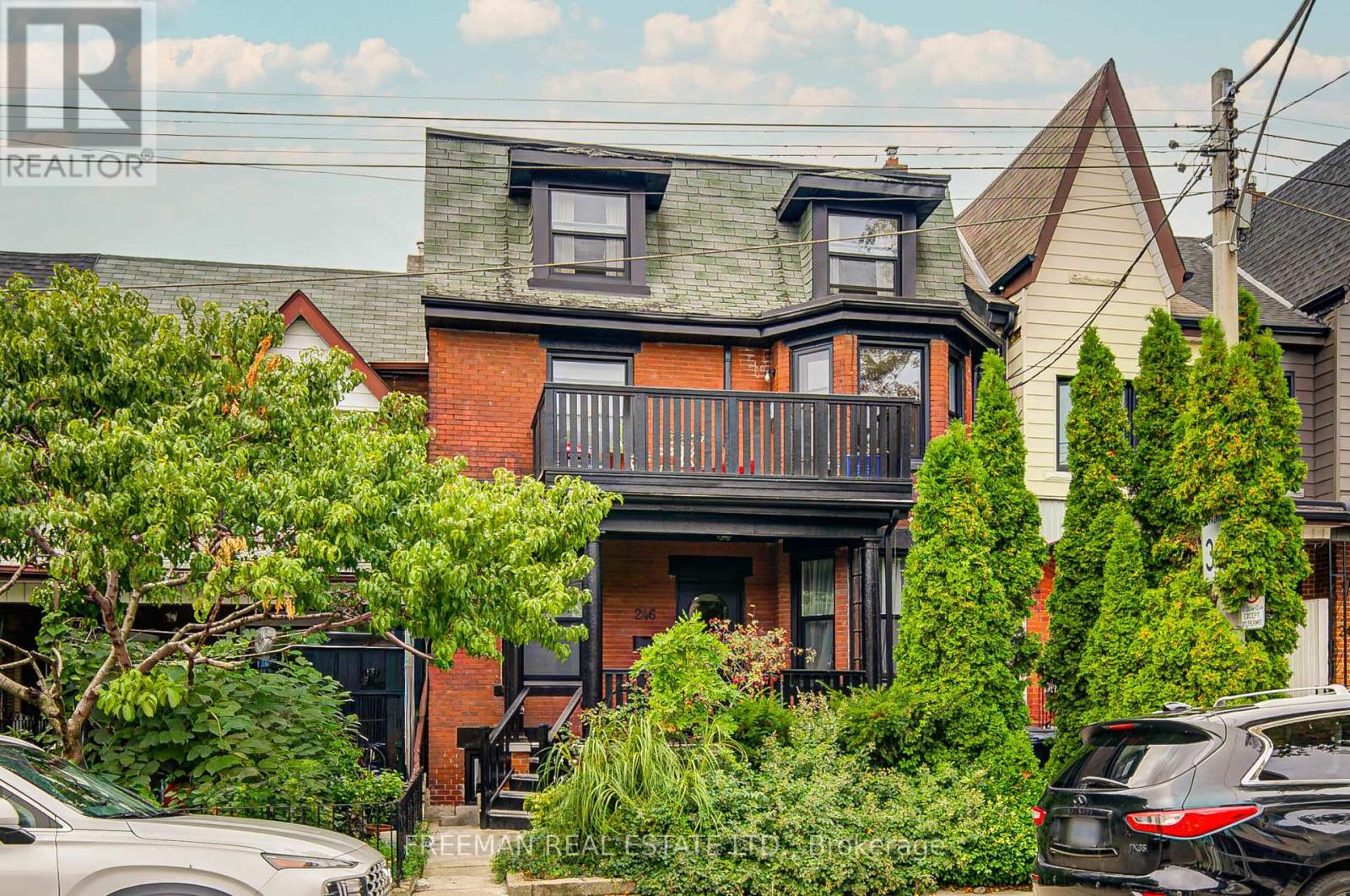
Highlights
Description
- Time on Housefulnew 7 hours
- Property typeMulti-family
- Neighbourhood
- Median school Score
- Mortgage payment
The rarest of birds: a red-bricked fourplex in the heart of Trinity-Bellwoods. A distinct downtown opportunity, offering four updated self-contained apartments in a well-maintained property, with a double garage with separate stalls, and a remarkably deep and lush lot steps from Queen West, Little Italy and the Park. 50% of the property will be vacant on closing; the main and lower one-bedrooms will be vacant soon, while the spacious upper suites, a three-bedroom on the second floor and a two-bedroom on the third, are rented month-to-month and to be assumed. That means cash flow from day one, plus immediate flexibility for live-in owners, co-ownership buyers, or investors seeking to reset rents to current market levels. The property is well maintained and thoughtfully updated: four updated bathrooms, four dishwashers, shared coin laundry, refreshed mechanicals and hydro panels and a fire escape serving all levels in the backyard offering a second egress. The recently renovated lower level features high ceilings, a new kitchen and bath, two separate entrances, and modern above-grade windows. With seven bedrooms across four apartments, ample tenant-friendly character, and a backyard that doubles as a drive-through from the garage, for a potential 3rd parking spot, this address is equal parts investment and lifestyle. Secure, versatile, and future-proof, a downtown cash flow safe haven that will keep on giving. Ask about the laneway home feasibility report. Prompt viewing recommended. (id:63267)
Home overview
- Heat source Natural gas
- Heat type Hot water radiator heat
- Sewer/ septic Sanitary sewer
- # total stories 3
- # parking spaces 3
- Has garage (y/n) Yes
- # full baths 4
- # total bathrooms 4.0
- # of above grade bedrooms 8
- Flooring Wood, laminate, hardwood, tile
- Subdivision Trinity-bellwoods
- Directions 1407402
- Lot desc Landscaped, lawn sprinkler
- Lot size (acres) 0.0
- Listing # C12427286
- Property sub type Multi-family
- Status Active
- Bedroom 3.66m X 3.28m
Level: 2nd - Living room 3.89m X 4.52m
Level: 2nd - Kitchen 3m X 3.15m
Level: 2nd - Bedroom 2.62m X 3.66m
Level: 2nd - Bedroom 3.48m X 2.39m
Level: 2nd - Kitchen 2.74m X 3.18m
Level: 3rd - Dining room 3.99m X 3.2m
Level: 3rd - Living room 3.2m X 3.99m
Level: 3rd - Bedroom 4.01m X 3.35m
Level: 3rd - Bedroom 3.56m X 4.32m
Level: 3rd - Living room 3.89m X 4.88m
Level: Lower - Laundry 3.53m X 2.77m
Level: Lower - Kitchen 3.89m X 3.56m
Level: Lower - Bedroom 3.53m X 4.19m
Level: Lower - Office 2.9m X 3.23m
Level: Main - Bedroom 3.15m X 5.38m
Level: Main - Living room 3.66m X 4.17m
Level: Main - Kitchen 3.73m X 3.2m
Level: Main
- Listing source url Https://www.realtor.ca/real-estate/28914169/246-euclid-avenue-toronto-trinity-bellwoods-trinity-bellwoods
- Listing type identifier Idx

$-5,867
/ Month

