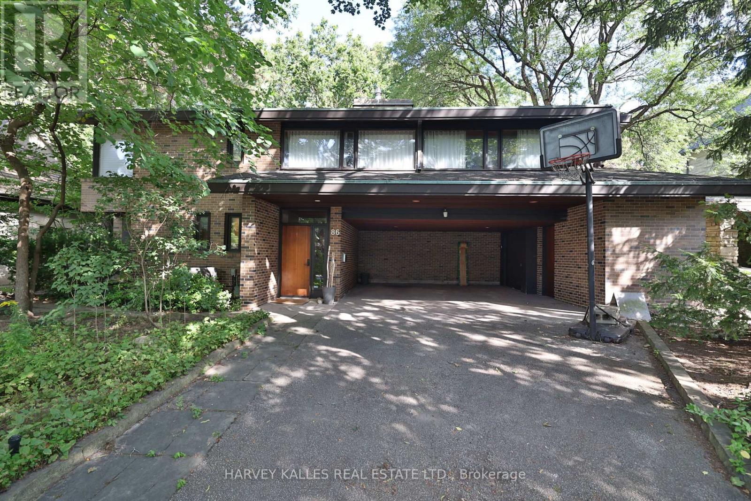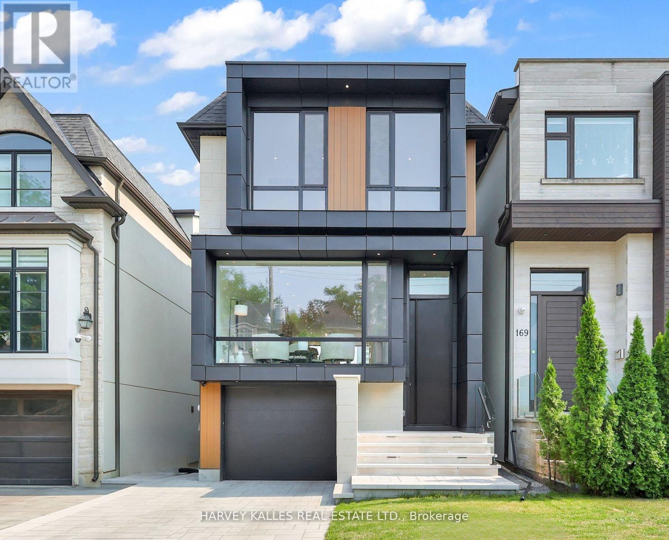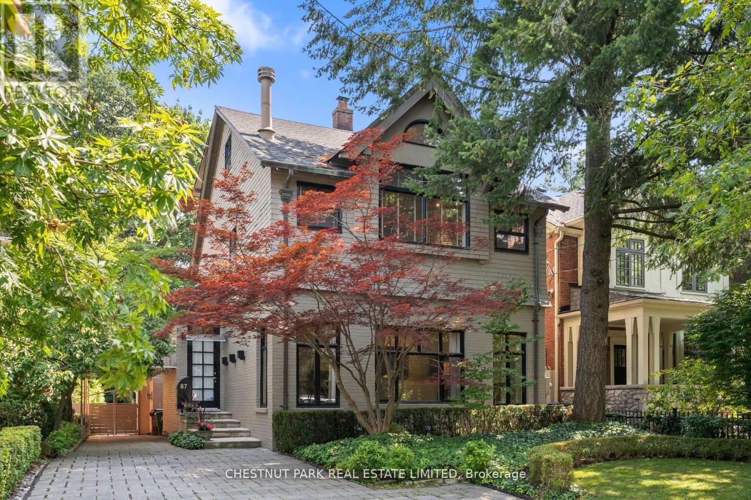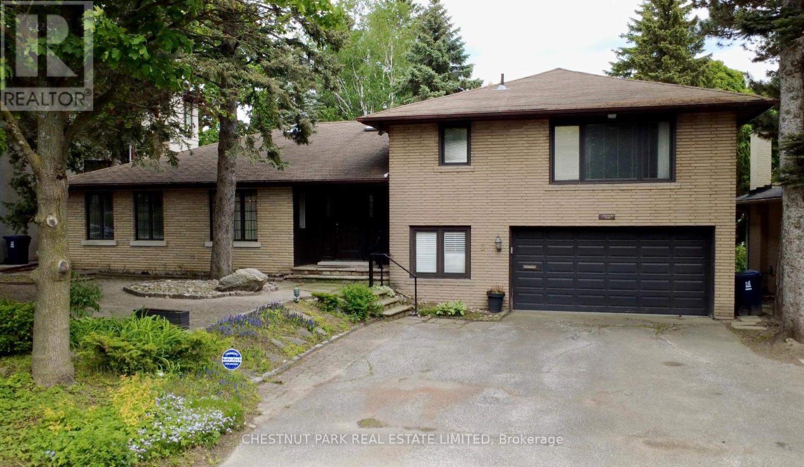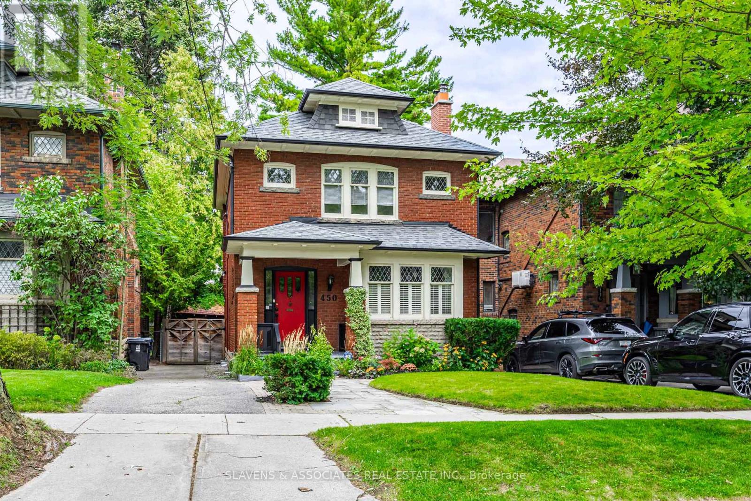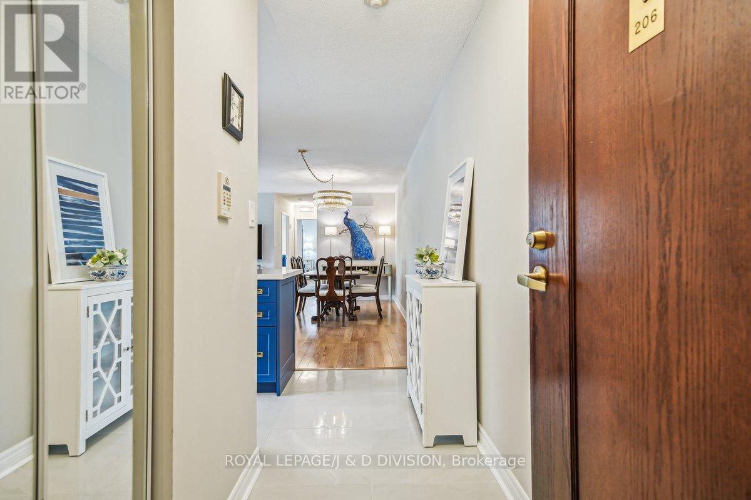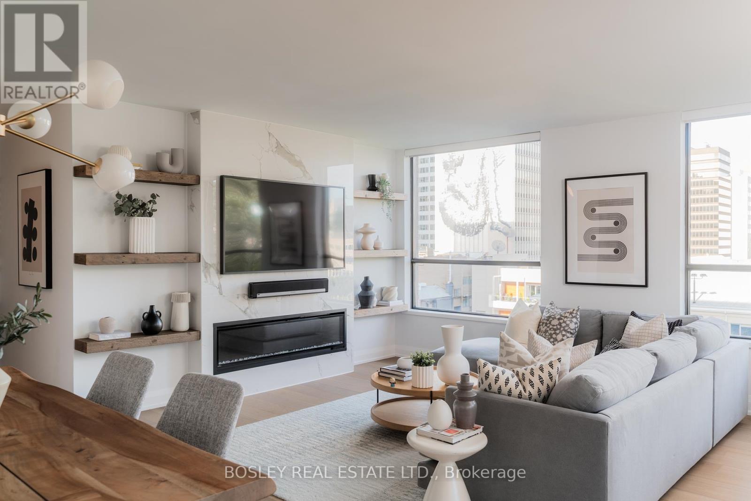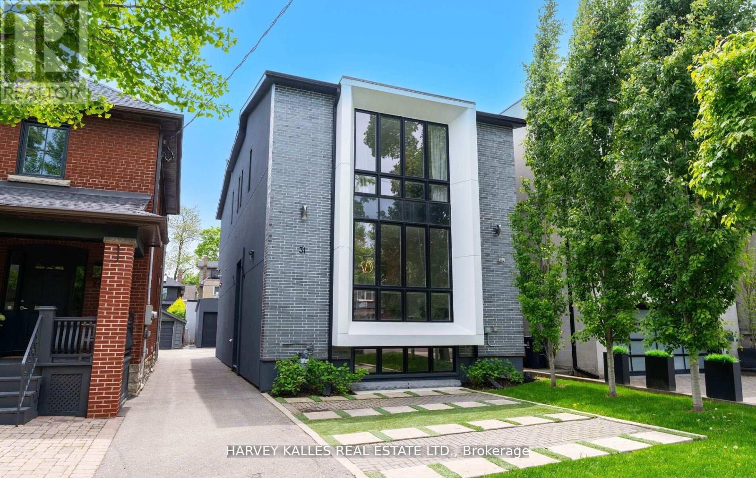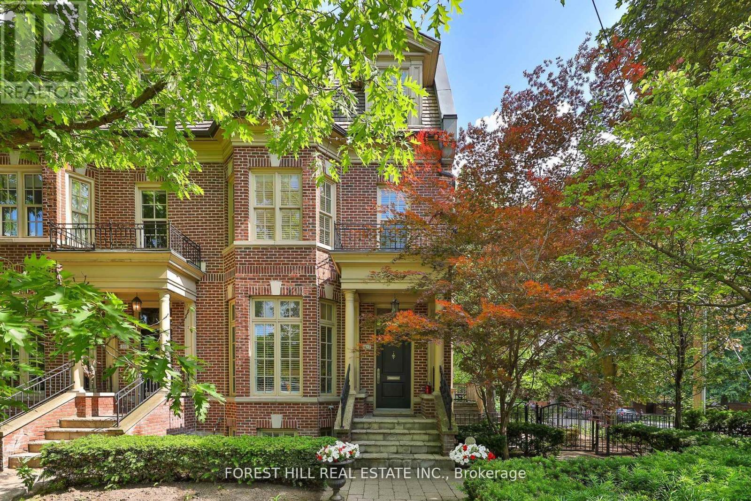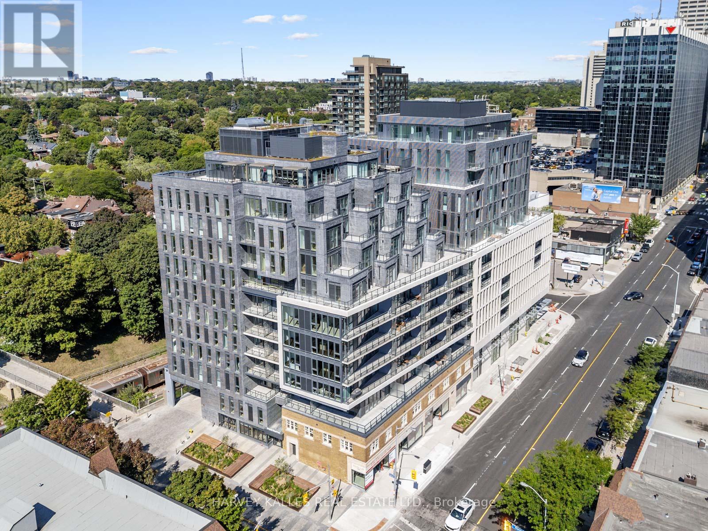- Houseful
- ON
- Toronto
- Davisville Village
- 246 Forman Ave
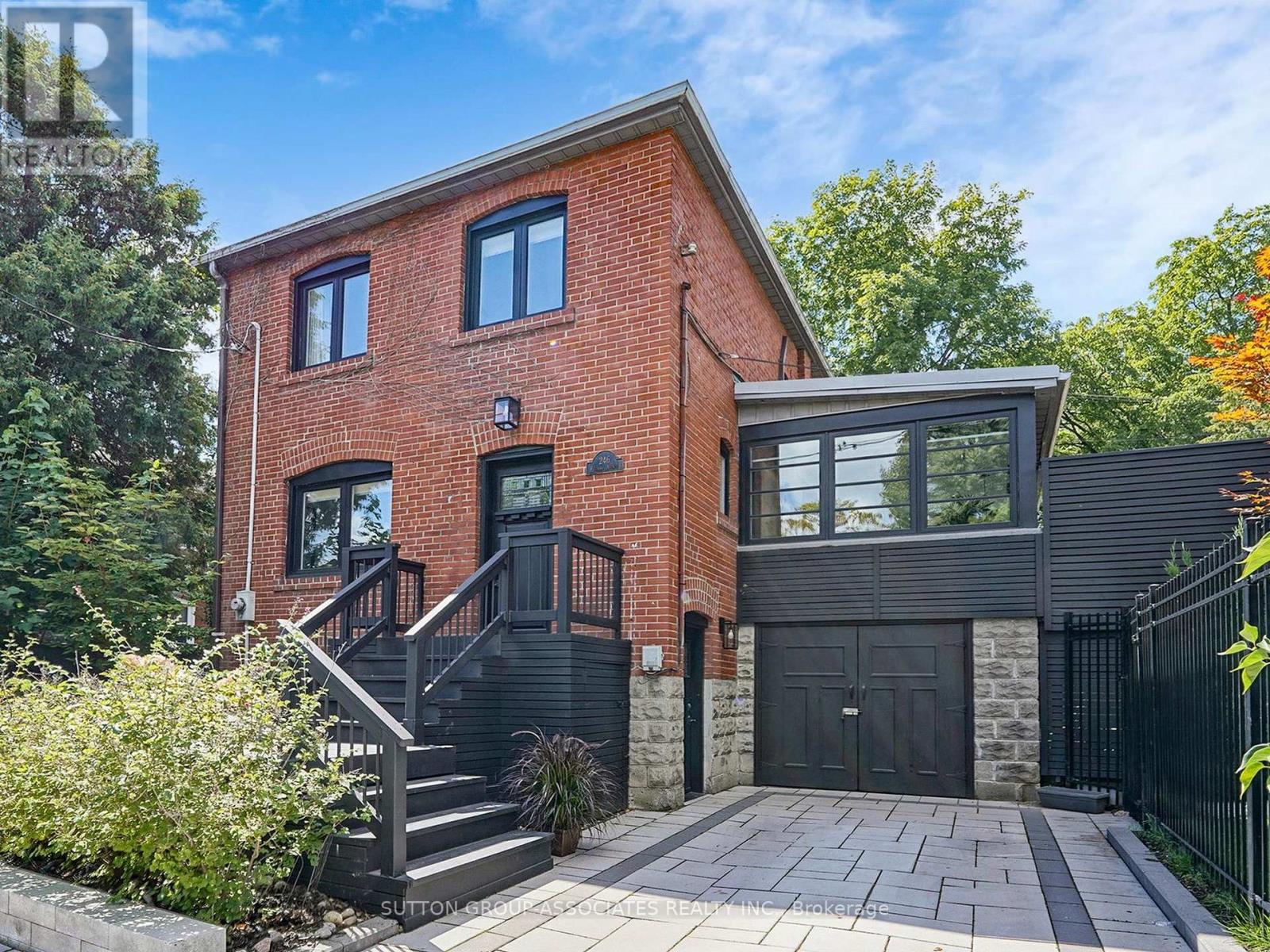
Highlights
Description
- Time on Housefulnew 6 hours
- Property typeSingle family
- Neighbourhood
- Median school Score
- Mortgage payment
Beautifully Renovated Family Home In Davisville Village! This detached two-storey, three bedroom, two bathroom home with private driveway and built-in garage has been thoughtfully renovated inside and out. Every level of the house has been updated to blend style, comfort, and convenience. The main floor centres around a brand new kitchen with Bosch appliances, slab backsplash with backlighting, custom cabinetry, a large sink with filtered water, and new flooring. The adjoining family room is filled with natural light from wall-to-wall windows and opens directly onto a private cedar deck. The yard is fully fenced, professionally designed with exterior lighting, and maintained by an automated irrigation system. The finished basement offers 7.5 foot ceilings, a separate entrance, spa-inspired bathroom, mudroom, built-in desk area, radiant heated floors, and an advanced water system that provides both full-home filtration and unlimited hot water on demand. Upstairs you will find new natural red oak flooring and fully redesigned bedrooms. The primary suite includes a floor-to-ceiling built-in closet, while the other bedrooms feature custom cabinetry and a large closet. Spa-inspired bathroom. Additional highlights include a new stone driveway, garden path and outdoor access to patio, a new cedar front porch with integrated lighting, and an updated security system with cellular monitoring. Set in one of Toronto's most desirable family neighbourhoods, this home is located in the Maurice Cody, Hodgson, and Northern school districts. Steps to shops and restaurants on Mount Pleasant and Bayview, close to the subway, TTC transit, and the upcoming LRT. With a welcoming community and wonderful neighbours, this is truly a place to settle in and call home. (id:63267)
Home overview
- Cooling Wall unit
- Heat source Natural gas
- Heat type Hot water radiator heat
- Sewer/ septic Sanitary sewer
- # total stories 2
- Fencing Fenced yard
- # parking spaces 2
- Has garage (y/n) Yes
- # full baths 2
- # total bathrooms 2.0
- # of above grade bedrooms 3
- Flooring Hardwood, carpeted
- Subdivision Mount pleasant east
- Lot desc Lawn sprinkler
- Lot size (acres) 0.0
- Listing # C12390351
- Property sub type Single family residence
- Status Active
- Primary bedroom 3.61m X 2.58m
Level: 2nd - 2nd bedroom 3.4m X 2.79m
Level: 2nd - 3rd bedroom 2.74m X 2.41m
Level: 2nd - Recreational room / games room 6.65m X 4.32m
Level: Basement - Laundry 2.64m X 2.51m
Level: Basement - Living room 3.85m X 3.65m
Level: Ground - Kitchen 3.63m X 2.59m
Level: Ground - Dining room 3.1m X 2.74m
Level: Ground - Sunroom 5.38m X 3.02m
Level: Ground
- Listing source url Https://www.realtor.ca/real-estate/28834027/246-forman-avenue-toronto-mount-pleasant-east-mount-pleasant-east
- Listing type identifier Idx

$-3,997
/ Month

