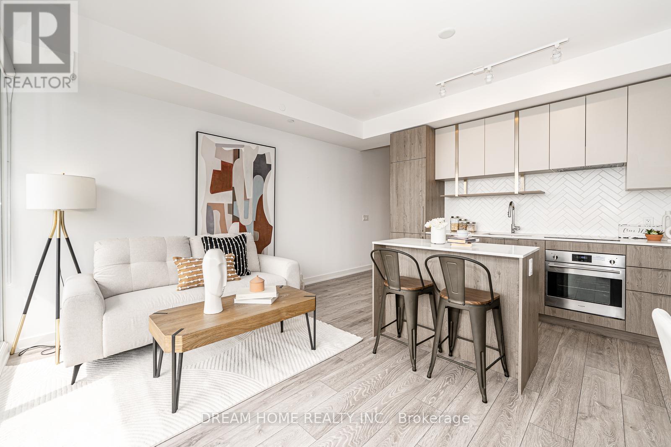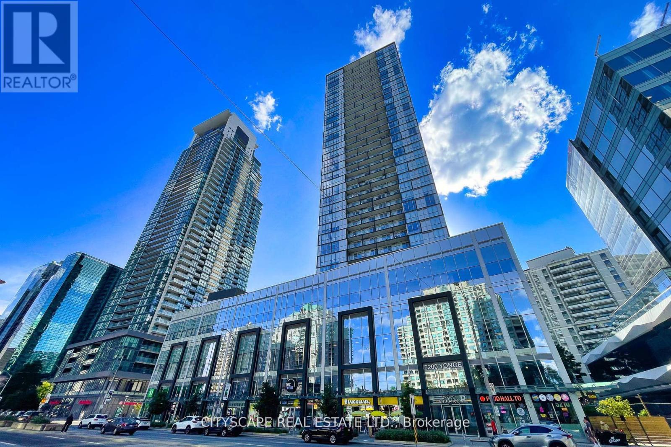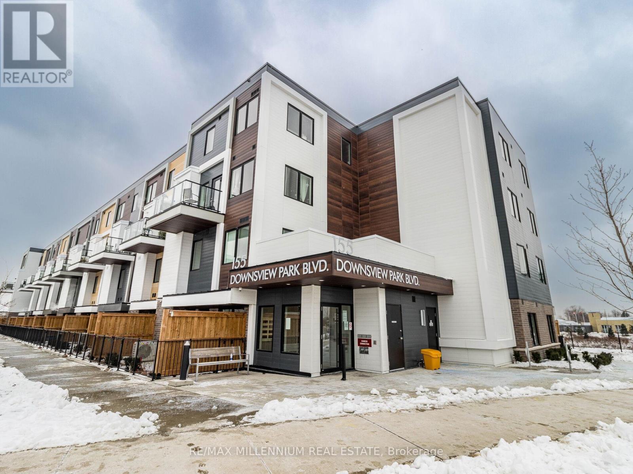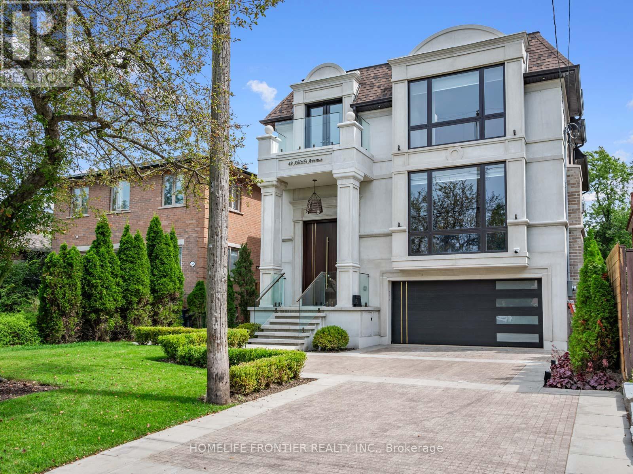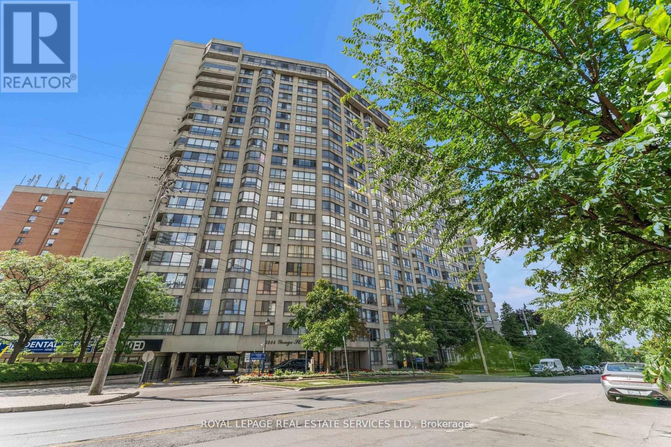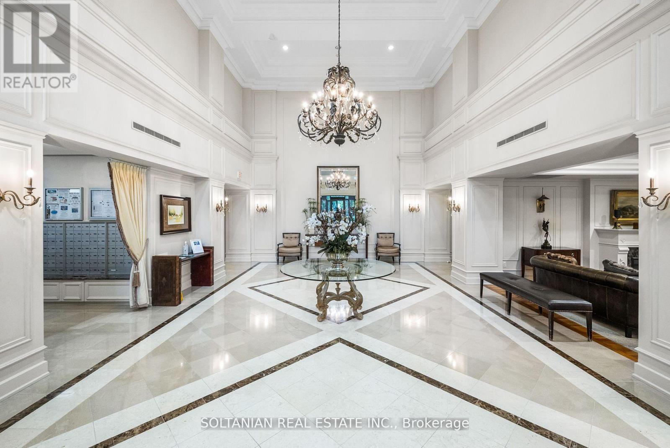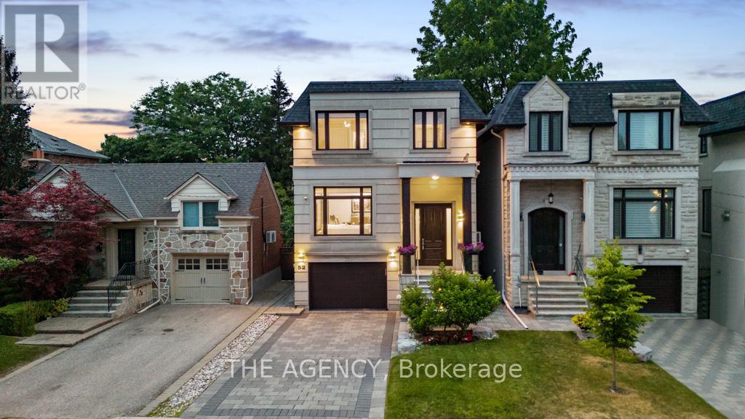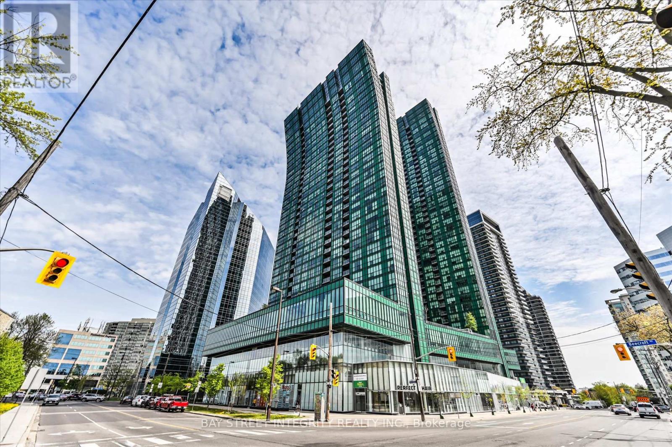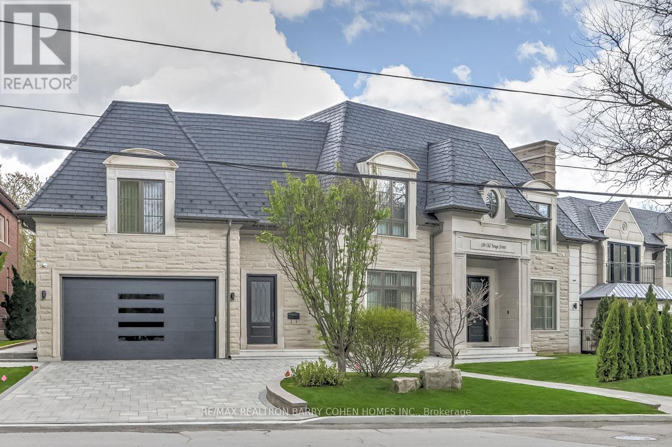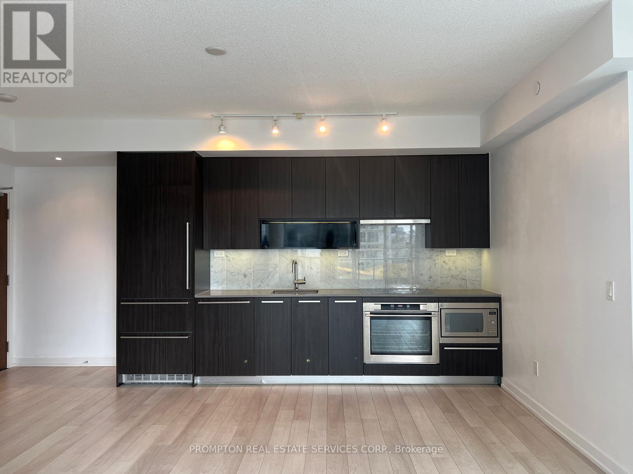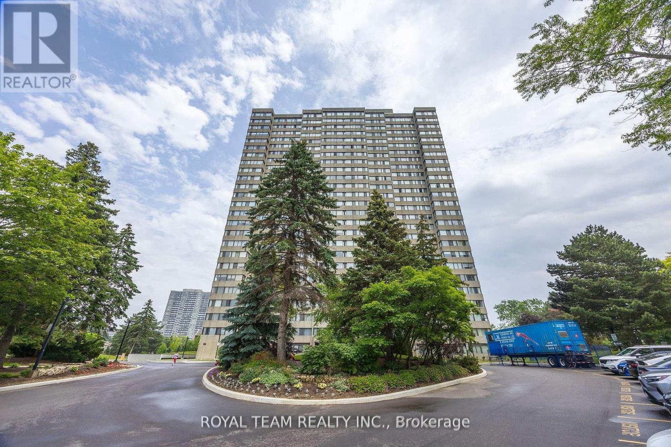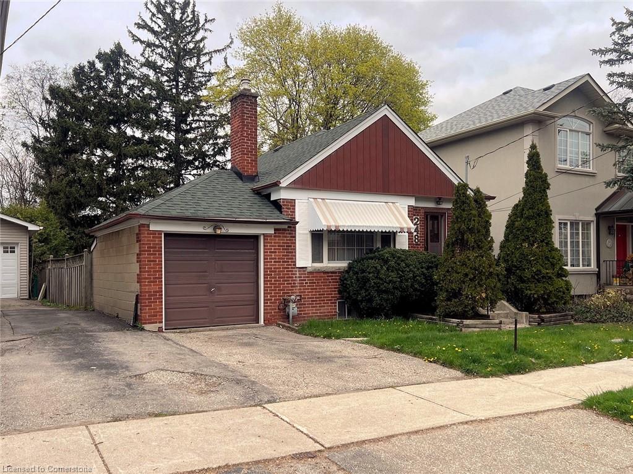
Highlights
This home is
78%
Time on Houseful
106 Days
Home features
Eco-friendly
School rated
6.9/10
Toronto
11.67%
Description
- Home value ($/Sqft)$1,761/Sqft
- Time on Houseful106 days
- Property typeResidential
- StyleBungalow
- Neighbourhood
- Median school Score
- Lot size5,210 Sqft
- Year built1950
- Garage spaces1
- Mortgage payment
Situated on a select rectangular lot this all brick detached bungalow has been lovingly enjoyed for 65 years. It is nestled in the high demand area of Lansing-Westgate, in a choice location South of Sheppard & West of Yonge. An area that is ripe with multi-million dollar custom homes and new builds, and the only street in the neighbourhood with sidewalks on both sides, making the property a prime transformation opportunity. The draw to the area are features such as the convenience of being just steps to the Sheppard Yonge subway station, having parks, hospital & hi-rated schools nearby, easy major HWY access, and much more. Don’t miss out on a chance to establish yourself in one of Toronto’s most desirable communities.
Robert Bumelis
of Royal LePage Burloak Real Estate Services,
MLS®#40732513 updated 2 weeks ago.
Houseful checked MLS® for data 2 weeks ago.
Home overview
Amenities / Utilities
- Cooling Window unit(s)
- Heat type Forced air, natural gas
- Pets allowed (y/n) No
- Sewer/ septic Sewer (municipal)
- Utilities Cell service, electricity connected, garbage/sanitary collection, natural gas connected, recycling pickup, street lights, phone connected, underground utilities
Exterior
- Construction materials Brick, block, wood siding
- Foundation Concrete block
- Roof Asphalt shing, fiberglass
- Fencing Full
- # garage spaces 1
- # parking spaces 2
- Has garage (y/n) Yes
- Parking desc Attached garage, asphalt
Interior
- # full baths 1
- # total bathrooms 1.0
- # of above grade bedrooms 3
- # of below grade bedrooms 1
- # of rooms 12
- Appliances Water heater, dryer, refrigerator, stove, washer
- Has fireplace (y/n) Yes
- Laundry information In basement
- Interior features High speed internet, water meter, work bench
Location
- County Toronto
- Area Tc07 - toronto central
- Water source Municipal-metered
- Zoning description Rd(f12;a370)
- Elementary school Cameron ps; willowdale ms
- High school Northview heights ss
Lot/ Land Details
- Lot desc Urban, airport, highway access, hospital, major highway, park, playground nearby, public transit, schools, shopping nearby, subways
- Lot dimensions 40 x 130
Overview
- Approx lot size (range) 0 - 0.5
- Lot size (acres) 5210.0
- Basement information Full, finished
- Building size 880
- Mls® # 40732513
- Property sub type Single family residence
- Status Active
- Tax year 2024
Rooms Information
metric
- Recreational room Basement
Level: Basement - Other Lower level hall; also Laundry room w elec panel at S end 9'4 x 7'3
Level: Basement - Utility Basement
Level: Basement - Bedroom Basement
Level: Basement - Bonus room Basement
Level: Basement - Eat in kitchen Main
Level: Main - Bedroom Main
Level: Main - Primary bedroom Main
Level: Main - Dining room Main
Level: Main - Foyer Main
Level: Main - Bathroom Main
Level: Main - Living room Main
Level: Main
SOA_HOUSEKEEPING_ATTRS
- Listing type identifier Idx

Lock your rate with RBC pre-approval
Mortgage rate is for illustrative purposes only. Please check RBC.com/mortgages for the current mortgage rates
$-4,133
/ Month25 Years fixed, 20% down payment, % interest
$
$
$
%
$
%

Schedule a viewing
No obligation or purchase necessary, cancel at any time
Nearby Homes
Real estate & homes for sale nearby

