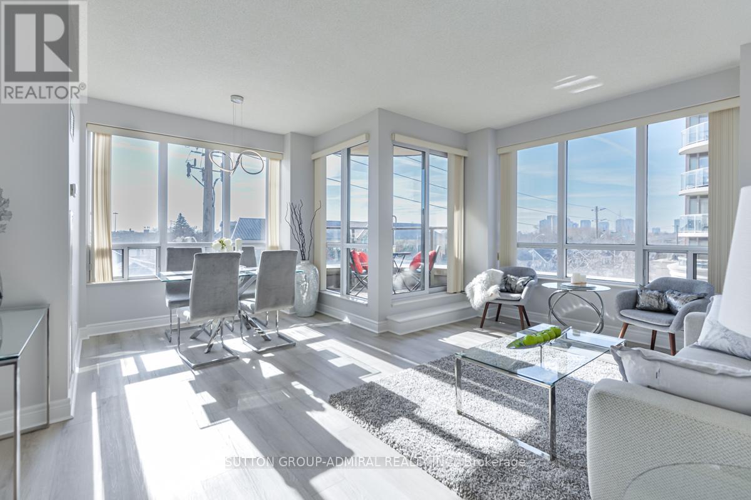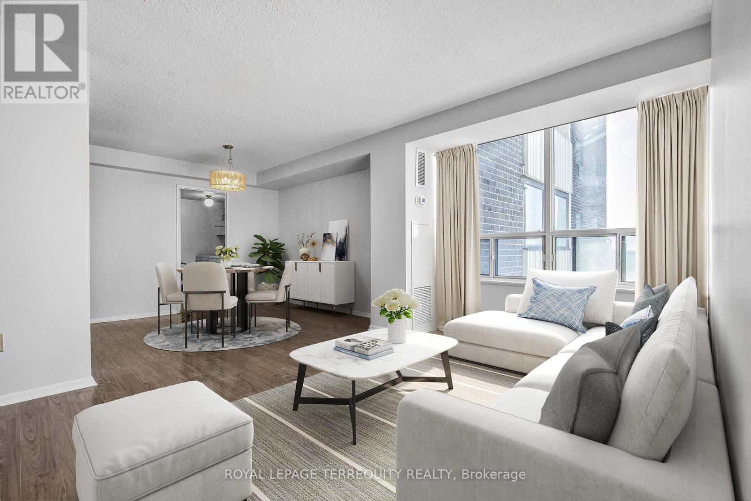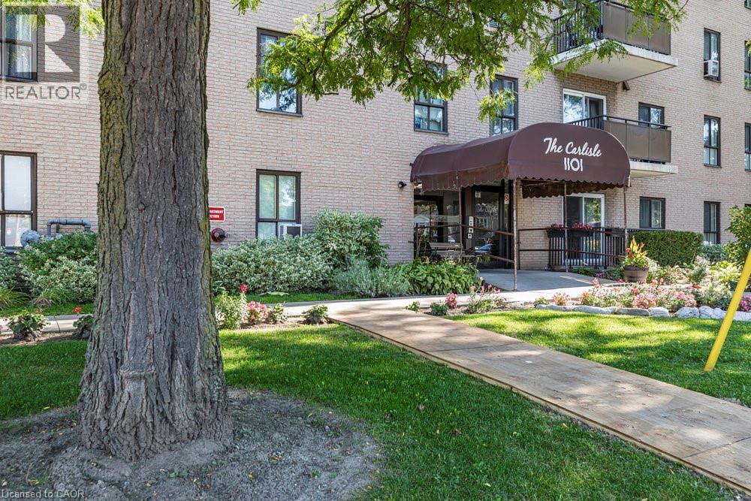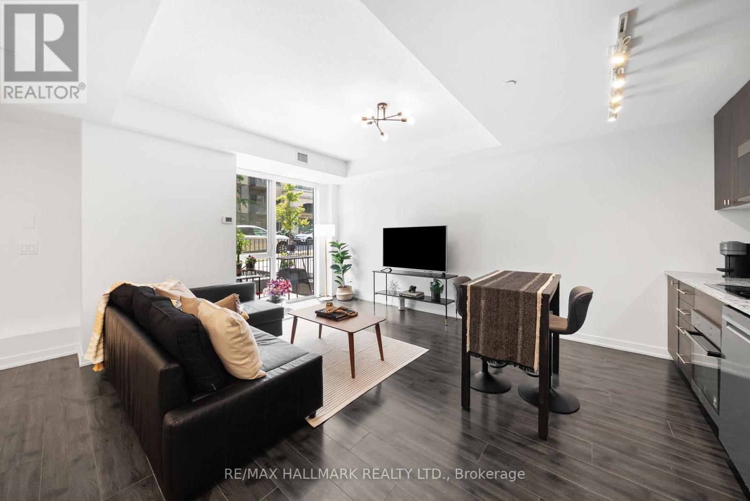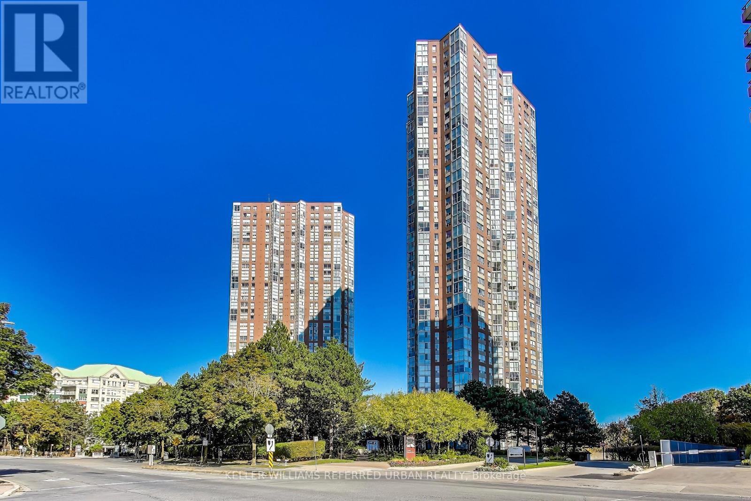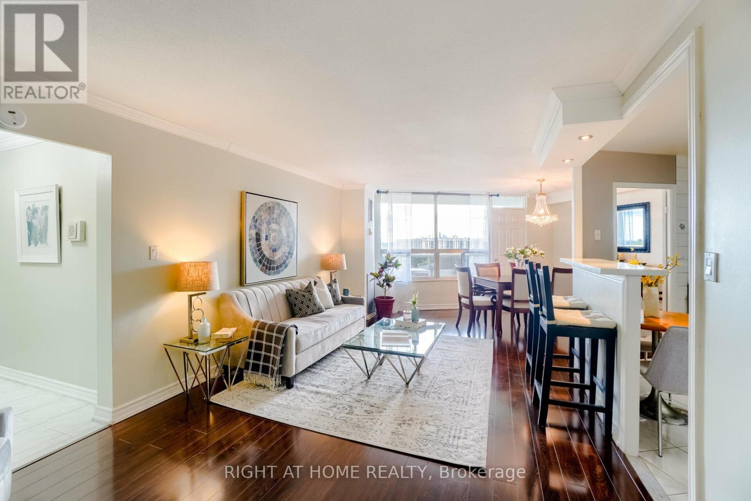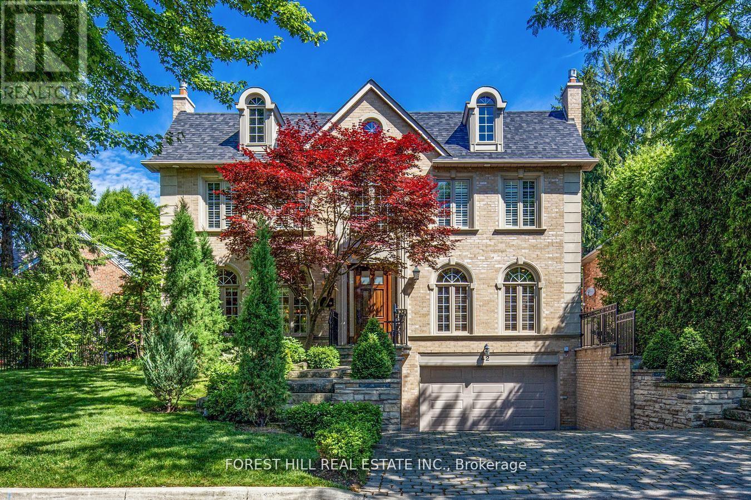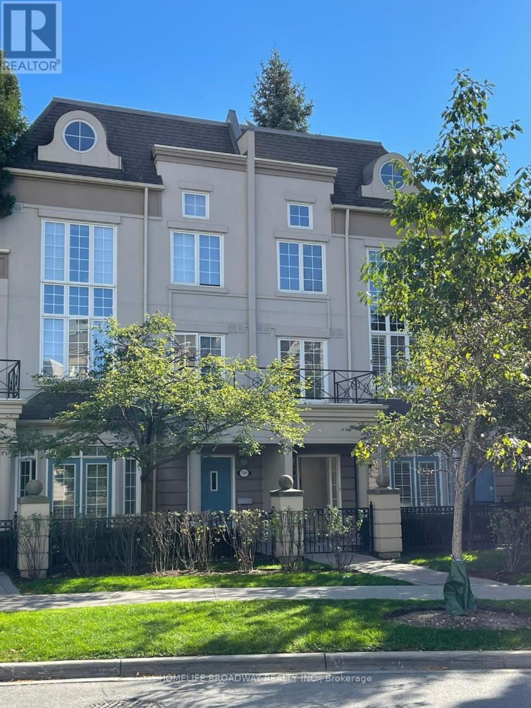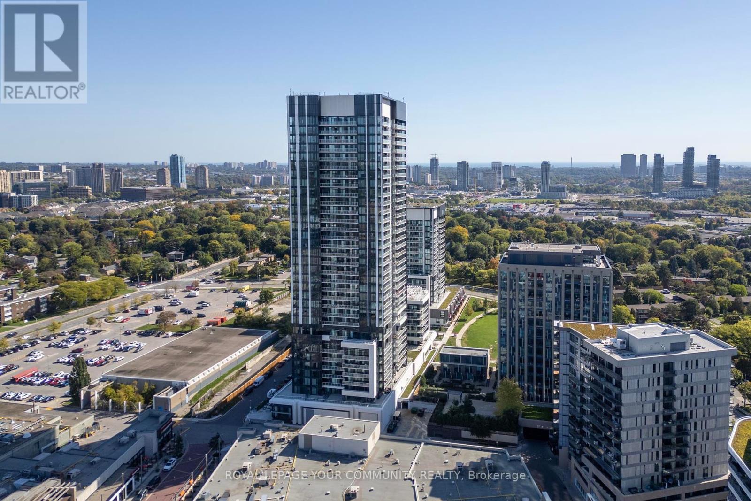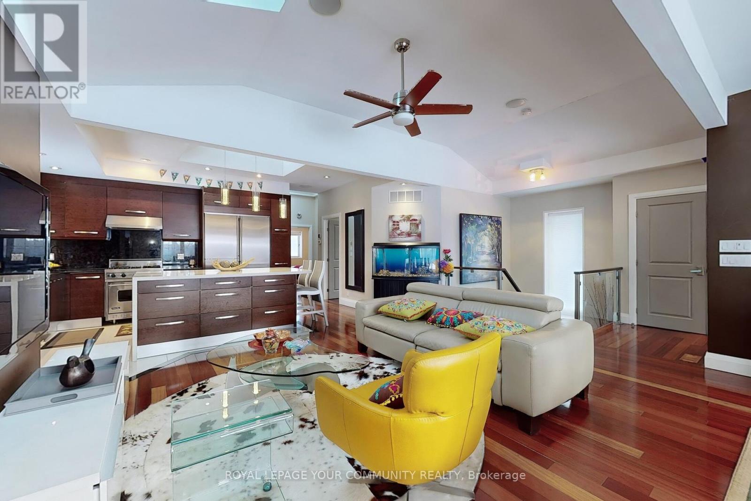
Highlights
Description
- Time on Housefulnew 2 hours
- Property typeSingle family
- StyleBungalow
- Neighbourhood
- Median school Score
- Mortgage payment
Supreme Location! Outstanding Family Residence On Forested Cul-de-Sac In Exclusive Windfield's Neighborhood. This masterpiece epitomizes luxury and sophistication! Exquisitely Updated/Renovated Open Concept California-Style Bungalow W/Vaulted Ceilings, Generous Windows, Sky Lights. Top Notch Quality Designer Finishes. Shows Like A Model Home. On A Prestigious & Sought-After Cul-De-Sac. Resort-Like Private & Relaxing Yard W/Large Deck. Ideal For Entertaining. Expansive Backyard Oasis Enjoys Full Sun Exposure, Just Minutes Away From Edward Gardens, Sought-After Location On Quiet Court, Steps To Longwood Park & Leslie Street. Minutes To Shops, Top-Rated Schools, Transit, Athletic Clubs, Golf Courses & Toronto Botanical Gardens. Malls, Shopping And Highway. Top-Rated Public And Private Schools. The Highest Standard Of Stylish Family Living. (id:63267)
Home overview
- Cooling Central air conditioning
- Heat source Natural gas
- Heat type Forced air
- Sewer/ septic Sanitary sewer
- # total stories 1
- Fencing Fully fenced
- # parking spaces 6
- Has garage (y/n) Yes
- # full baths 3
- # total bathrooms 3.0
- # of above grade bedrooms 5
- Flooring Laminate, ceramic, hardwood
- Subdivision Banbury-don mills
- Lot desc Landscaped
- Lot size (acres) 0.0
- Listing # C12443005
- Property sub type Single family residence
- Status Active
- 4th bedroom 12.7m X 9.58m
Level: Lower - Media room 20.08m X 12.17m
Level: Lower - 5th bedroom 16.7m X 12.7m
Level: Lower - Recreational room / games room 16.47m X 13.68m
Level: Lower - Primary bedroom 14.17m X 12.6m
Level: Main - Foyer 5.09m X 5.38m
Level: Main - Dining room 20.37m X 11.88m
Level: Main - Living room 16.08m X 9.88m
Level: Main - Laundry 16.11m X 12.47m
Level: Main - Kitchen 16.99m X 13.39m
Level: Main - 3rd bedroom 10.6m X 9.97m
Level: Main - 2nd bedroom 11.29m X 10.99m
Level: Main
- Listing source url Https://www.realtor.ca/real-estate/28947816/25-alderdale-court-toronto-banbury-don-mills-banbury-don-mills
- Listing type identifier Idx

$-9,037
/ Month

