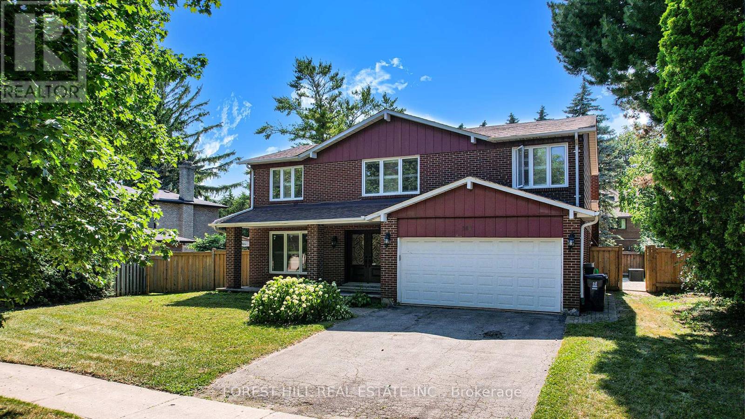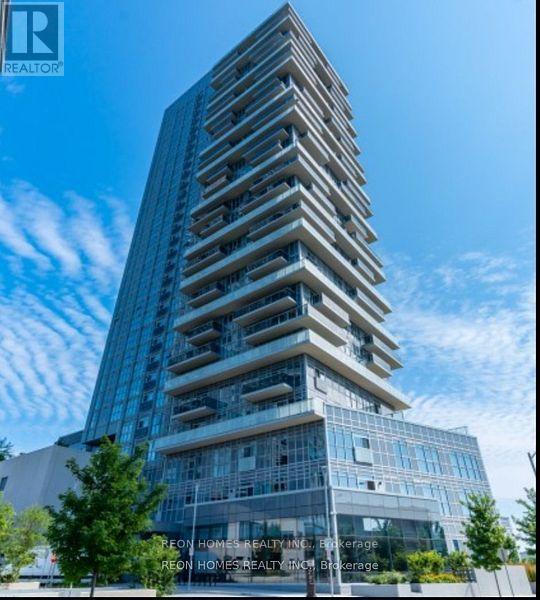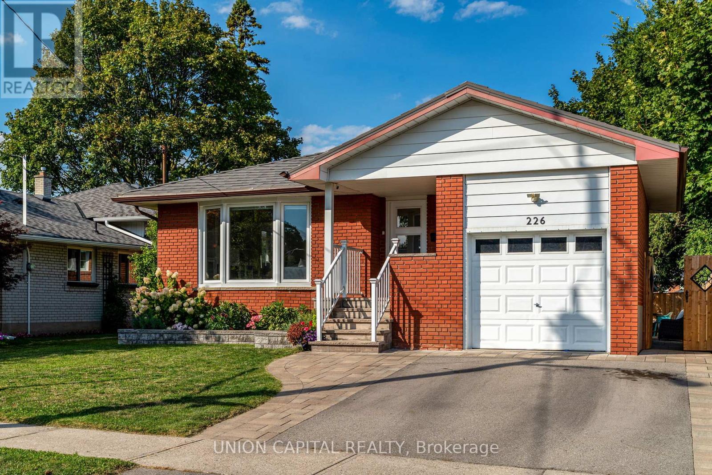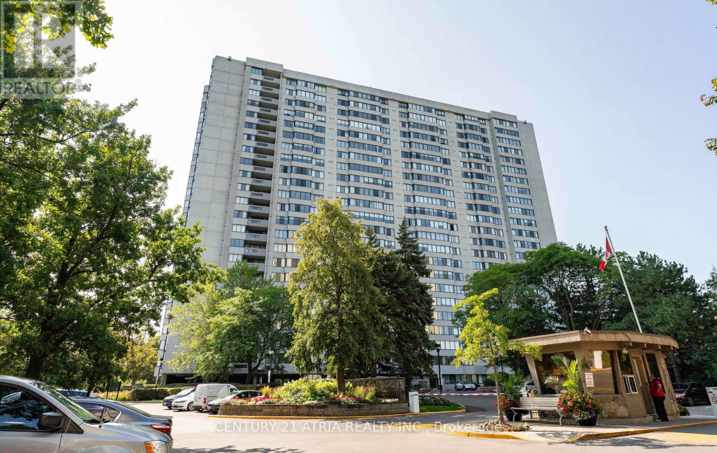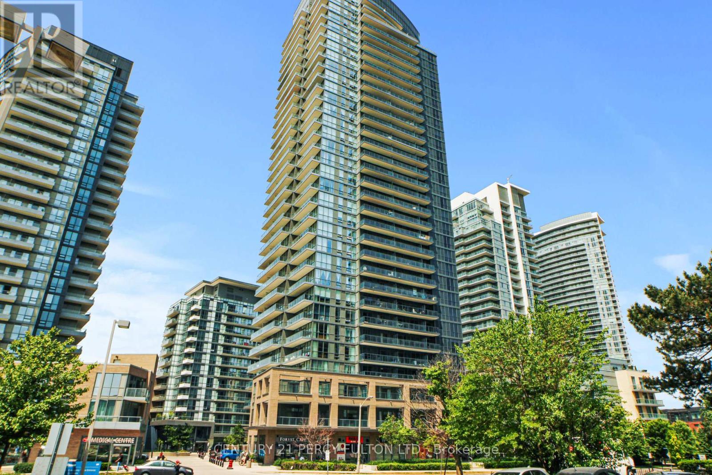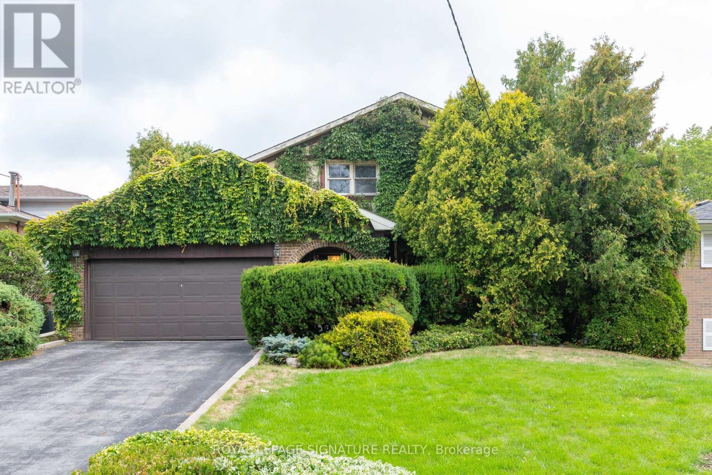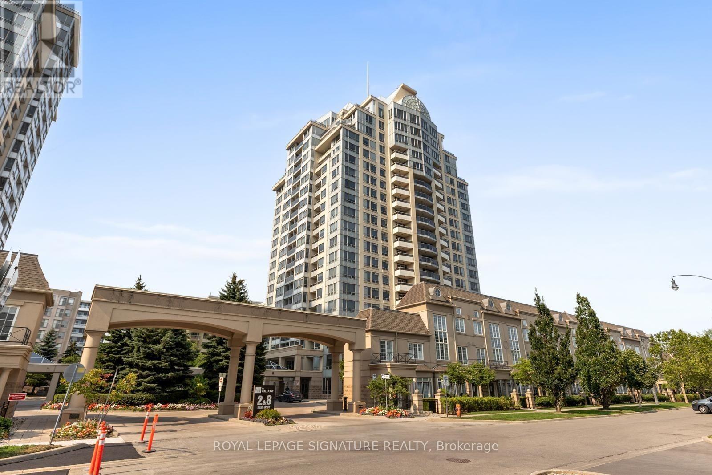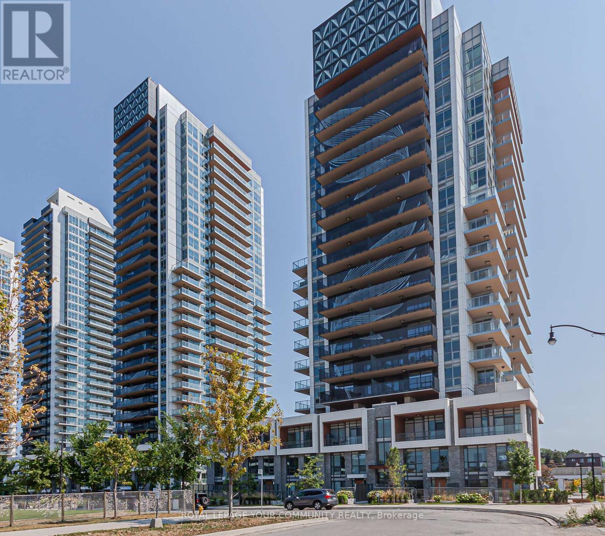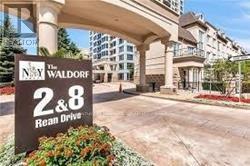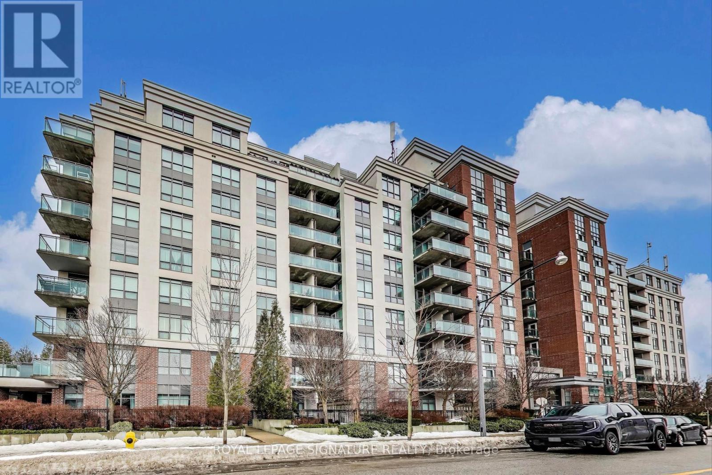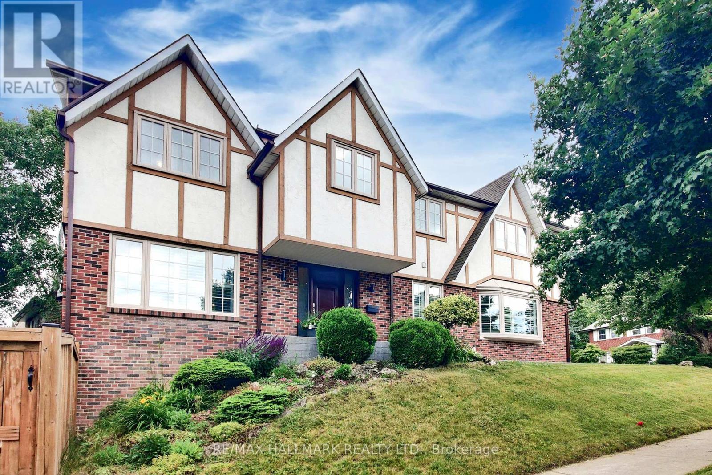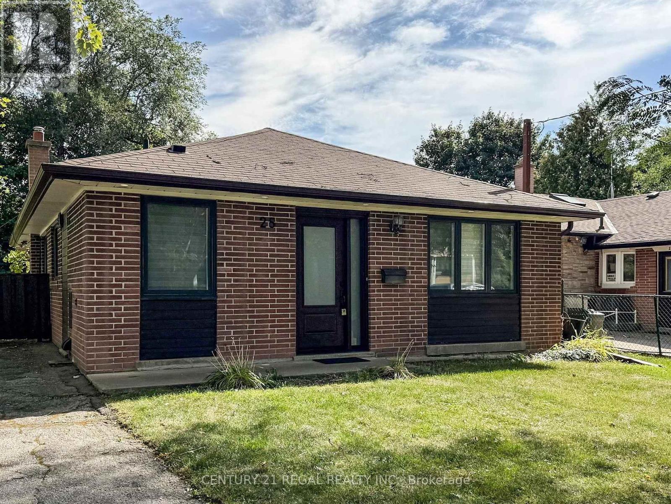
Highlights
Description
- Time on Housefulnew 5 hours
- Property typeSingle family
- StyleBungalow
- Neighbourhood
- Median school Score
- Mortgage payment
Stunning Fully Renovated 3-Bedroom Bungalow in Sought-After Parkwoods-Donalda. Beautifully renovated from top to bottom with exceptional attention to detail, this open-concept home features soaring ceilings with skylights, hardwood floors, a chefs kitchen with stainless steel appliances, pot lights, custom window coverings, and a professionally finished basement. The spacious driveway, new pergola, and private backyard garden oasis make this home perfect for both indoor and outdoor living. Extras include: Stainless steel fridge, stove, range hood, dishwasher, washer, wine fridge, microwave, basement fridge, all light fixtures, tankless water heater, custom window blinds, and 2 backyard sheds. Basement is roughed in for a kitchen and offers heated bathroom floors. Move-in ready, this home truly has it all! (id:63267)
Home overview
- Cooling Central air conditioning
- Heat source Natural gas
- Heat type Forced air
- Sewer/ septic Sanitary sewer
- # total stories 1
- # parking spaces 4
- # full baths 2
- # half baths 1
- # total bathrooms 3.0
- # of above grade bedrooms 4
- Flooring Tile, hardwood
- Subdivision Parkwoods-donalda
- Lot size (acres) 0.0
- Listing # C12396421
- Property sub type Single family residence
- Status Active
- 4th bedroom 3.11m X 2.8m
Level: Basement - Recreational room / games room 12.4m X 3.65m
Level: Basement - Bathroom Measurements not available
Level: Basement - Utility 4.03m X 3.44m
Level: Lower - Other 3.06m X 3.52m
Level: Lower - 2nd bedroom 3.26m X 2.79m
Level: Main - Living room 8.44m X 3.6m
Level: Main - 3rd bedroom 2.89m X 2.79m
Level: Main - Kitchen 2.7m X 3.6m
Level: Main - Dining room 8.44m X 3.6m
Level: Main - Primary bedroom 3.87m X 2.9m
Level: Main - Bathroom Measurements not available
Level: Main
- Listing source url Https://www.realtor.ca/real-estate/28847308/25-evermede-drive-toronto-parkwoods-donalda-parkwoods-donalda
- Listing type identifier Idx

$-2,664
/ Month

