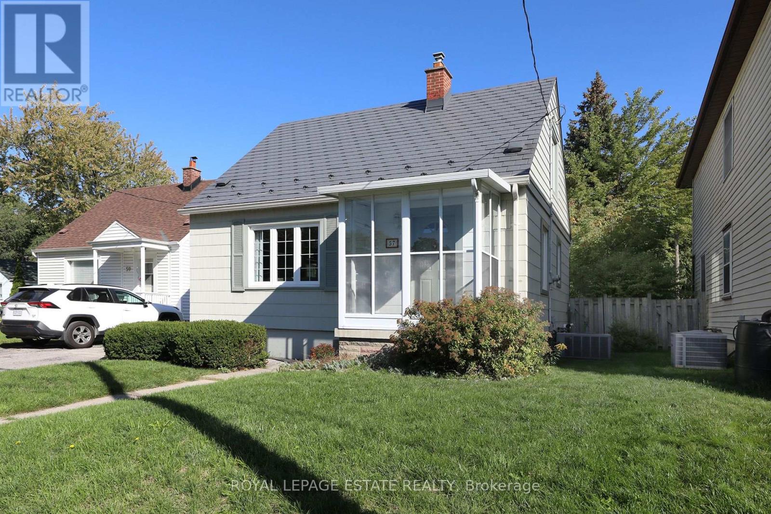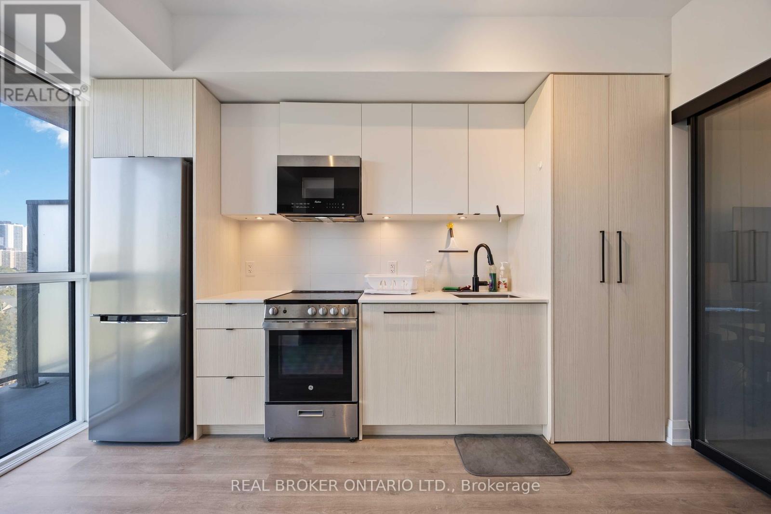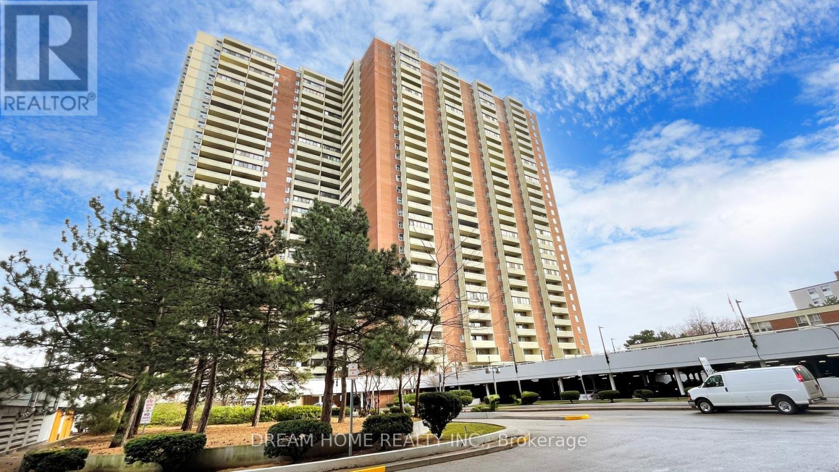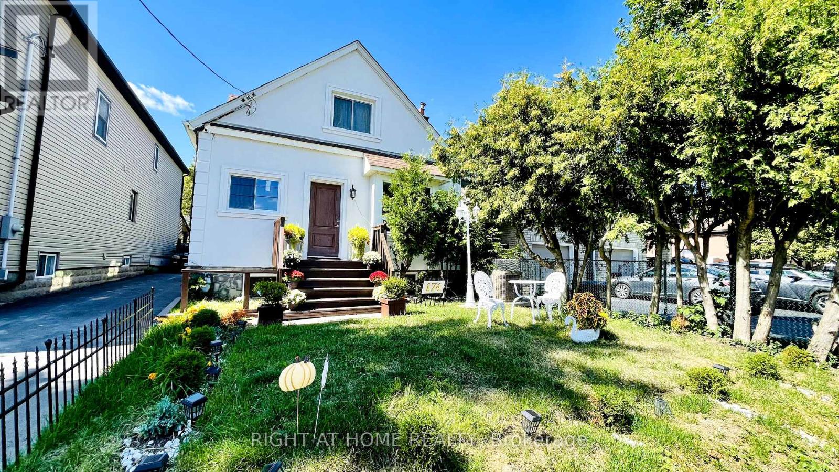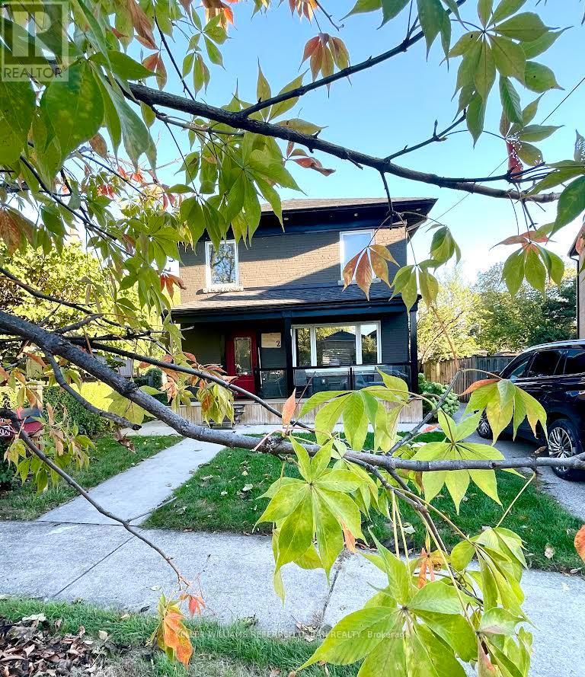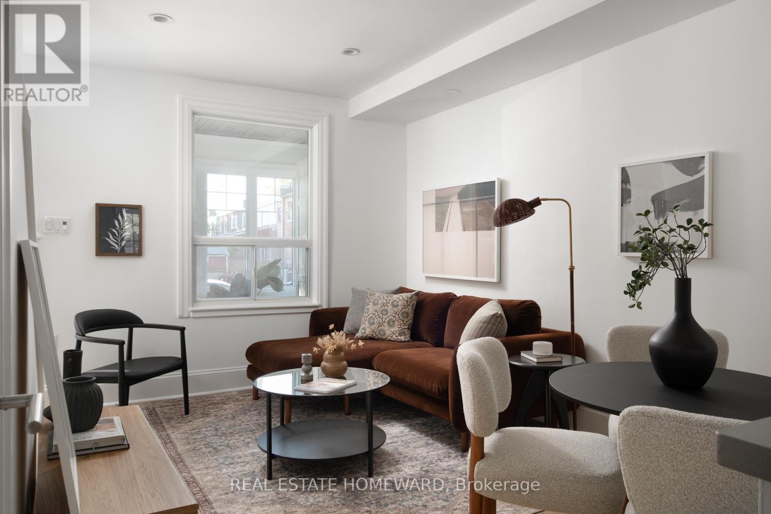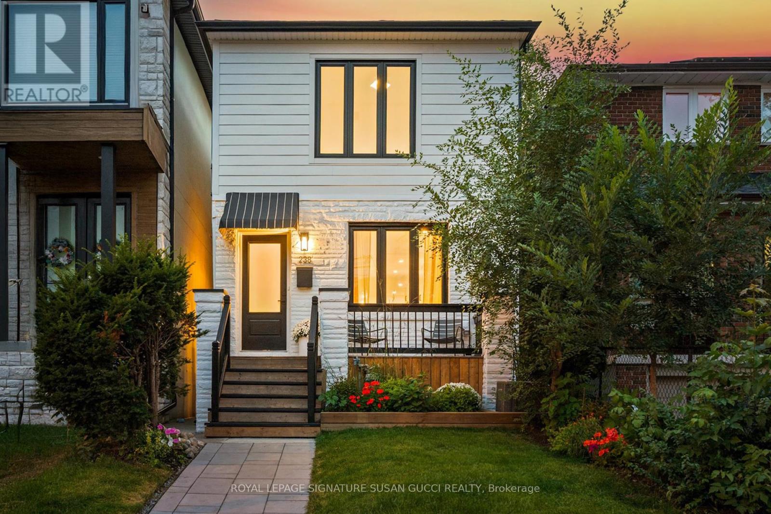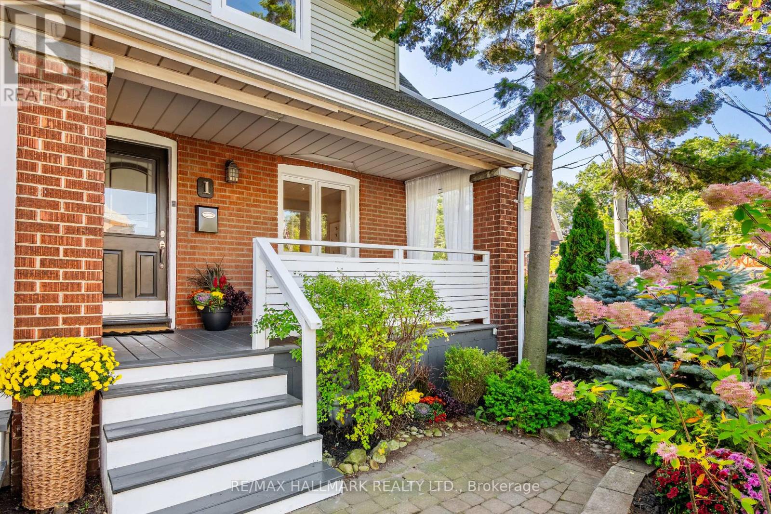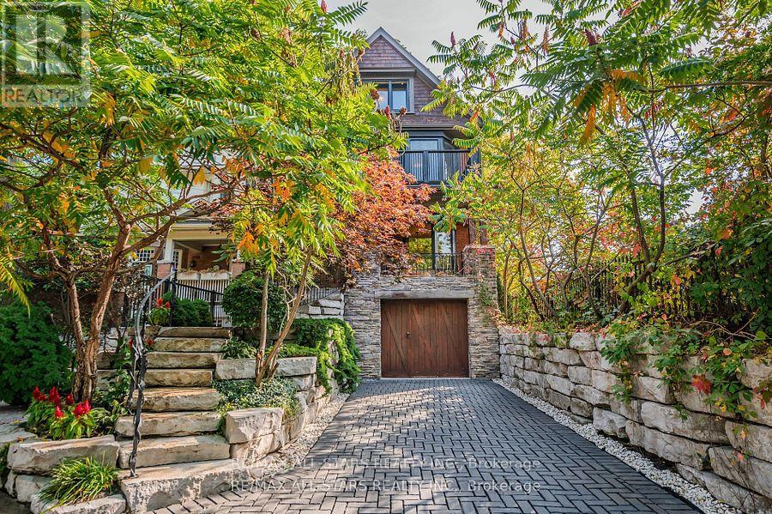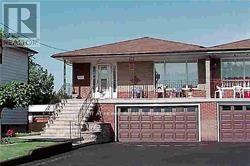- Houseful
- ON
- Toronto
- Birch Cliff
- 25 Ferncroft Dr
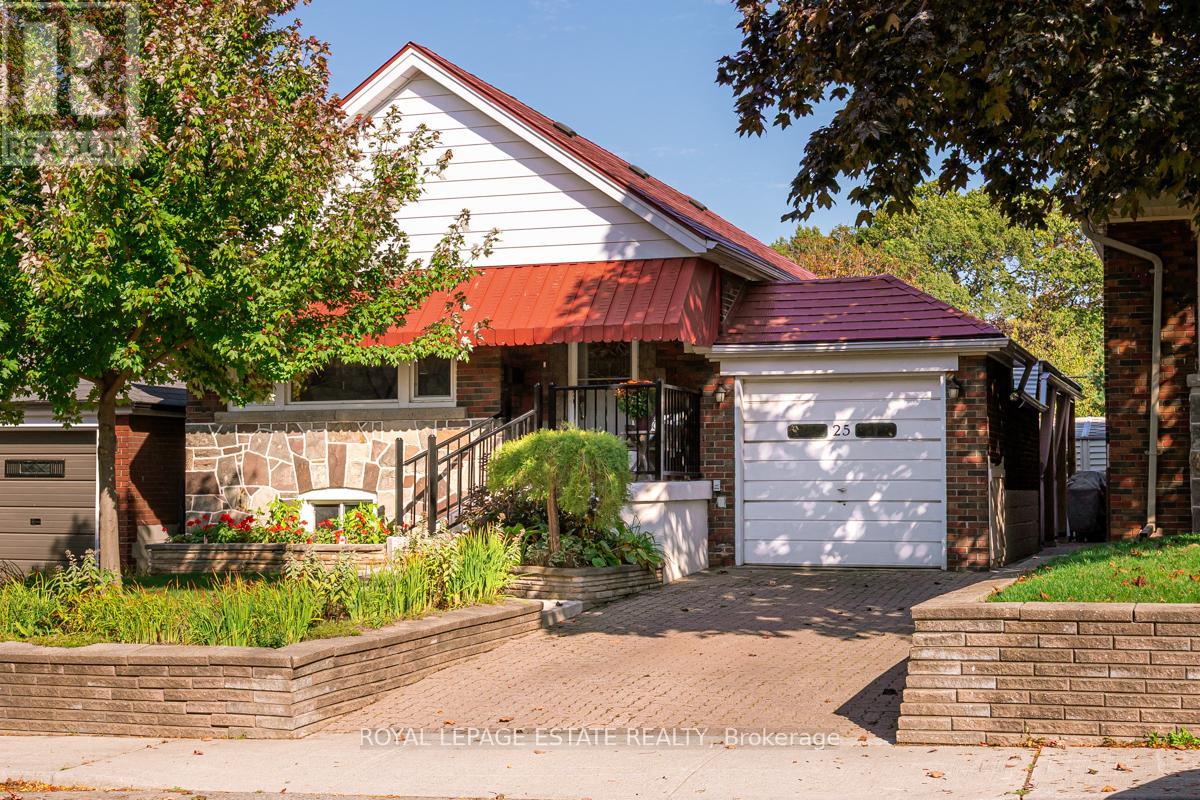
Highlights
Description
- Time on Housefulnew 4 hours
- Property typeSingle family
- StyleBungalow
- Neighbourhood
- Median school Score
- Mortgage payment
Welcome home to this spacious Hunt Club bungalow. Parking is no problem here with a private drive and attached garage. The extra large 36 x 120 foot lot offers you the choice of relaxing and entertaining on your covered patio or on your open patio overlooking the stunning floral gardens in your private backyard. Stepping inside, this lovely solid home offers 2 fireplaces, 2 + 2 bedrooms as well as 2 bathrooms, an updated eat-in kitchen on the main floor and kitchenette in the basement. A perfect home for downsizing or starting out. The lower unit is ideal for in-laws, teens or multi-generational living. This home is cooled with a Mitsubishi air conditioner and the combined on demand heat and hot water boiler keeps you warm & comfortable. The life-time aluminium roof ensures a dry and happy home. (id:63267)
Home overview
- Heat source Natural gas
- Heat type Radiant heat
- Sewer/ septic Sanitary sewer
- # total stories 1
- Fencing Fenced yard
- # parking spaces 2
- Has garage (y/n) Yes
- # full baths 2
- # total bathrooms 2.0
- # of above grade bedrooms 4
- Flooring Hardwood, ceramic
- Has fireplace (y/n) Yes
- Community features School bus
- Subdivision Birchcliffe-cliffside
- Lot size (acres) 0.0
- Listing # E12448504
- Property sub type Single family residence
- Status Active
- Family room 5.93m X 3.6m
Level: Basement - Kitchen 4.28m X 2.35m
Level: Basement - Primary bedroom 4.12m X 3.16m
Level: Basement - Bedroom 3.17m X 2.58m
Level: Basement - 2nd bedroom 3.14m X 2.88m
Level: Main - Kitchen 4.57m X 2.36m
Level: Main - Primary bedroom 4.24m X 3.23m
Level: Main - Dining room 3.47m X 3.14m
Level: Main - Living room 4.9m X 3.64m
Level: Main
- Listing source url Https://www.realtor.ca/real-estate/28959491/25-ferncroft-drive-toronto-birchcliffe-cliffside-birchcliffe-cliffside
- Listing type identifier Idx

$-3,197
/ Month

