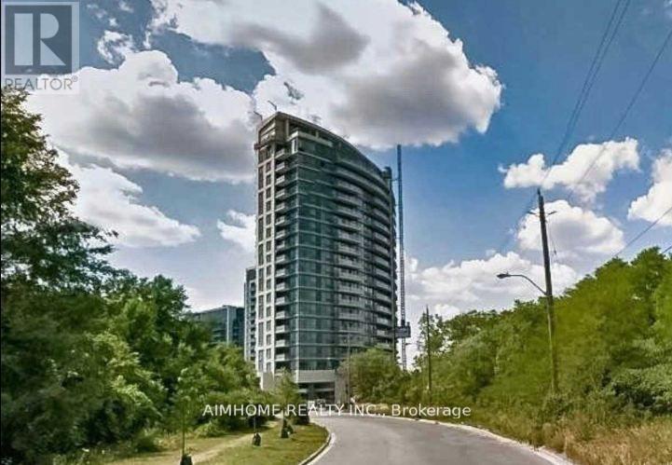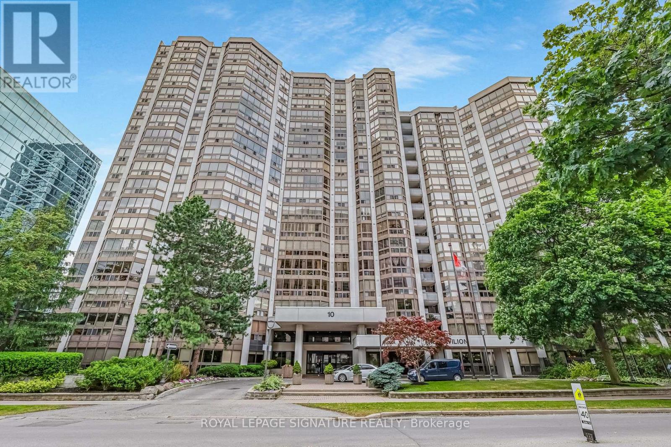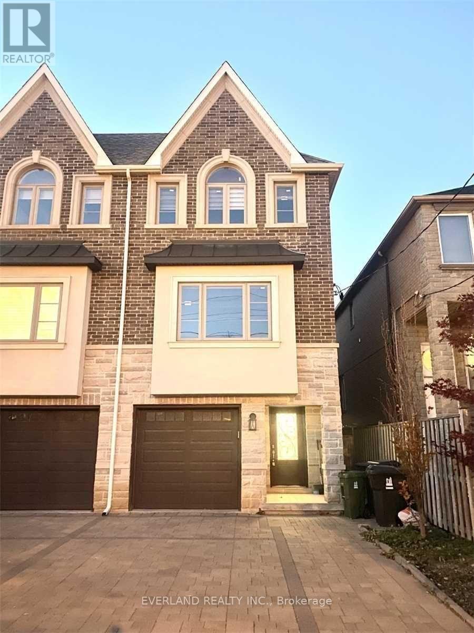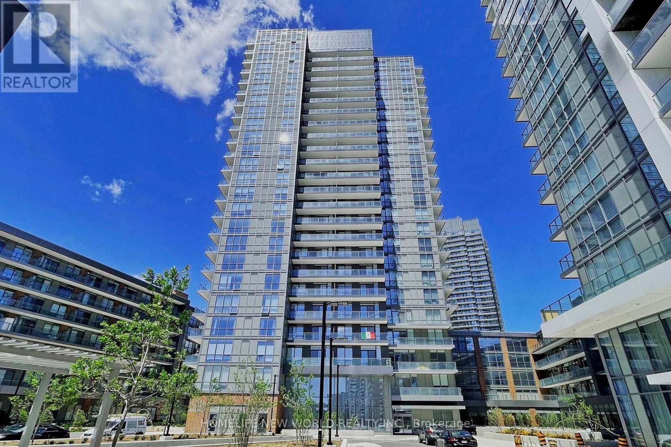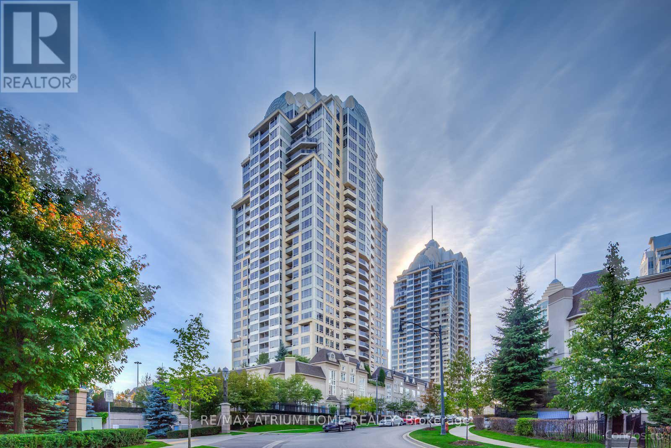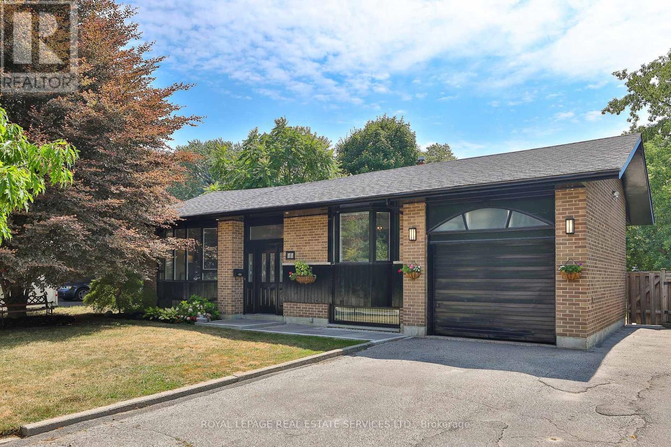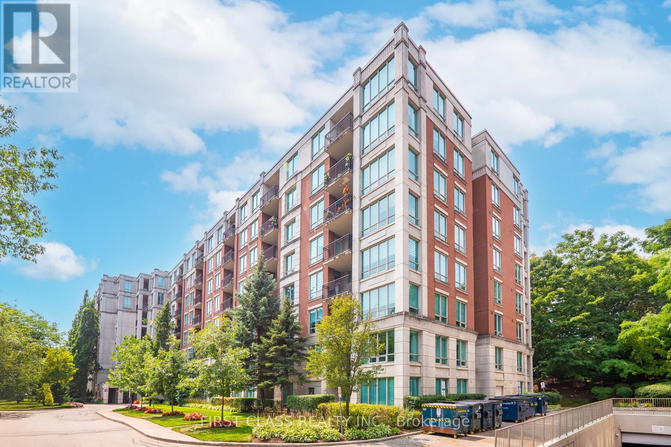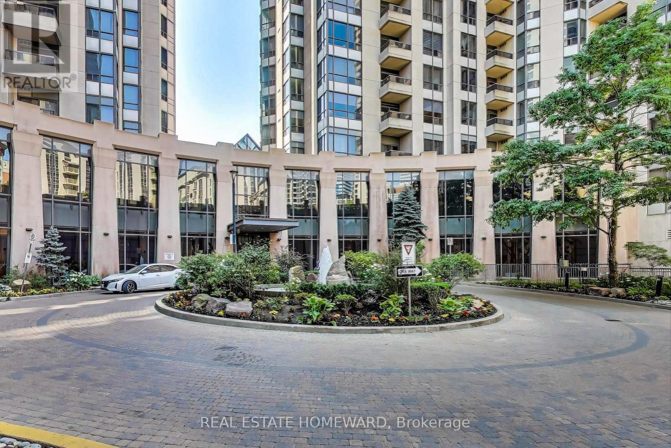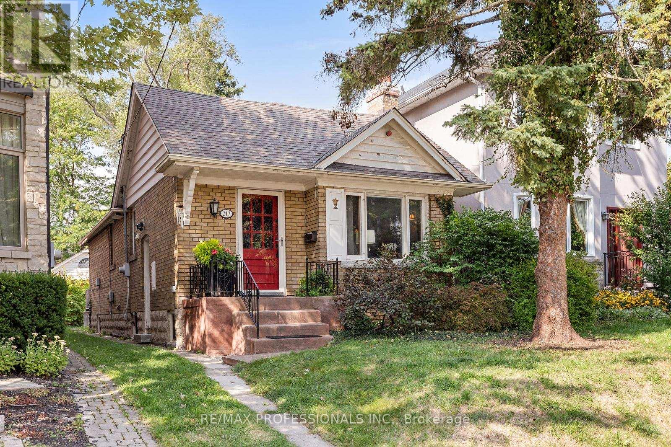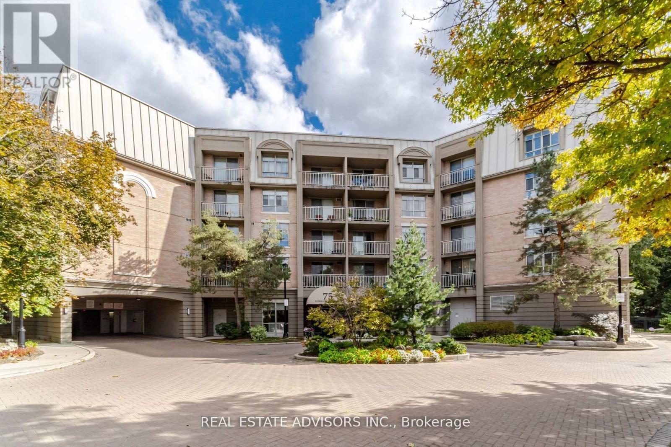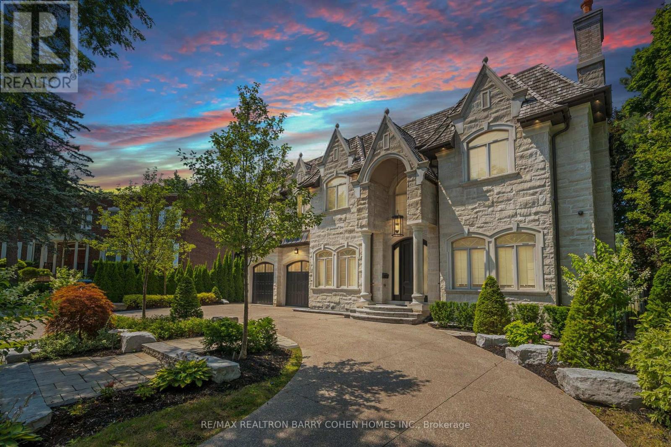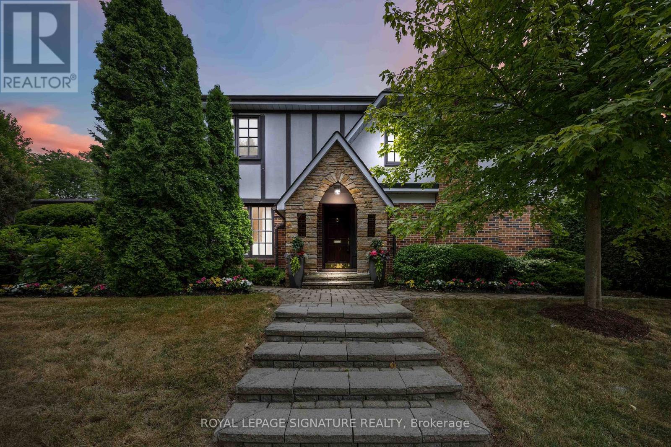
Highlights
Description
- Time on Housefulnew 10 hours
- Property typeSingle family
- Neighbourhood
- Median school Score
- Mortgage payment
Nestled in the prestigious Banbury-Don Mills community, this freshly painted 4-bedroom home offers the perfect blend of character, space, and location. Set on a beautifully treed lot, the property features generous principal rooms, hardwood flooring throughout, and an abundance of natural light streaming through oversized windows and timeless French doors.The main floor welcomes you with a bright living and dining area, a sun-filled family room with French doors opening to the lush backyard, and charming architectural details like crown moulding and skylights. The kitchen is thoughtfully laid out with a breakfast bar, eat-in area, bay window, and skylight a perfect hub for everyday family living.Upstairs, you'll find 4 well-proportioned bedrooms, ideal for families, guests, or a home office setup.This home is located within walking distance to Denlow Public School, York Mills Collegiate, Windfields Middle School, and Etienne Brule, offering access to some of Torontos most respected schools. Just minutes to shops, grocery stores, parks, and TTC, this location truly checks every box. Dont miss this rare opportunity to own a classic family home in one of Torontos most desirable neighbourhoods. (id:63267)
Home overview
- Cooling Central air conditioning
- Heat source Natural gas
- Heat type Forced air
- Sewer/ septic Sanitary sewer
- # total stories 2
- # parking spaces 4
- Has garage (y/n) Yes
- # full baths 3
- # half baths 1
- # total bathrooms 4.0
- # of above grade bedrooms 4
- Flooring Tile, parquet, hardwood
- Has fireplace (y/n) Yes
- Subdivision Banbury-don mills
- Lot desc Landscaped
- Lot size (acres) 0.0
- Listing # C12388921
- Property sub type Single family residence
- Status Active
- Primary bedroom 4.28m X 4.48m
Level: 2nd - 4th bedroom 3.78m X 4.06m
Level: 2nd - 2nd bedroom 4.92m X 3.05m
Level: 2nd - 3rd bedroom 3.98m X 3.2m
Level: 2nd - Recreational room / games room 9.91m X 8.67m
Level: Basement - Dining room 3.74m X 3.74m
Level: Main - Kitchen 6.26m X 2.9m
Level: Main - Family room 5.96m X 3.84m
Level: Main - Living room 5.54m X 3.74m
Level: Main - Foyer 5.54m X 1.76m
Level: Main - Eating area 5.38m X 3.92m
Level: Main
- Listing source url Https://www.realtor.ca/real-estate/28830793/25-harlington-road-toronto-banbury-don-mills-banbury-don-mills
- Listing type identifier Idx

$-6,530
/ Month

