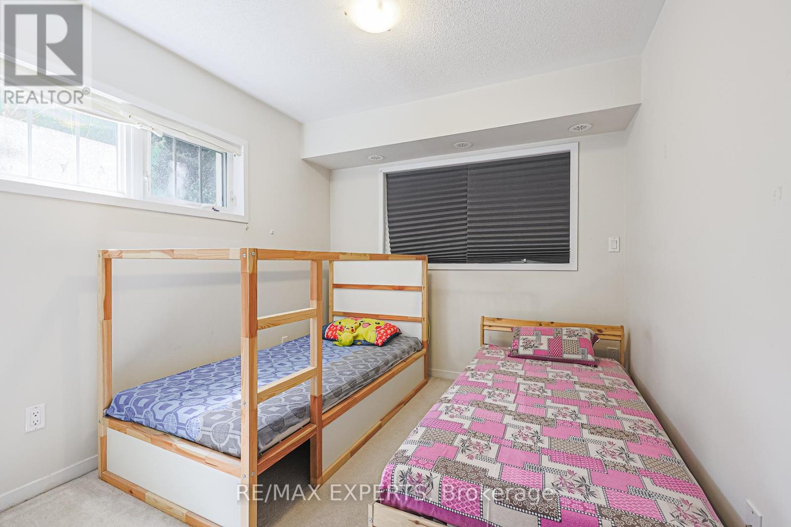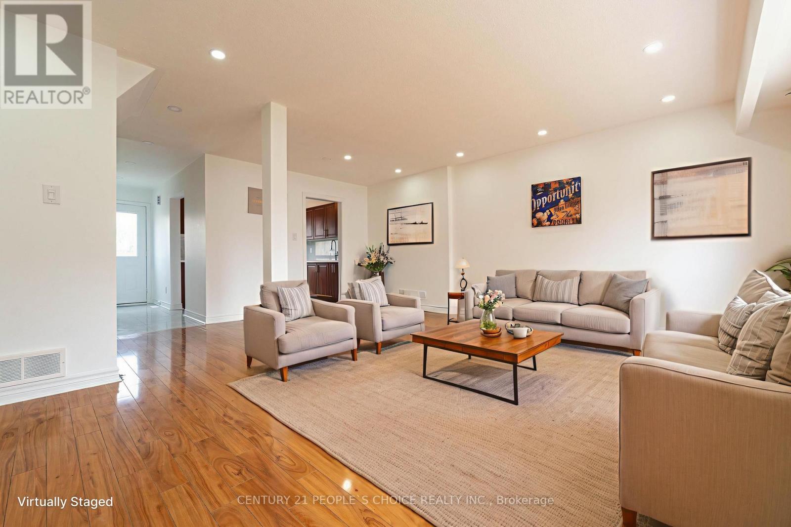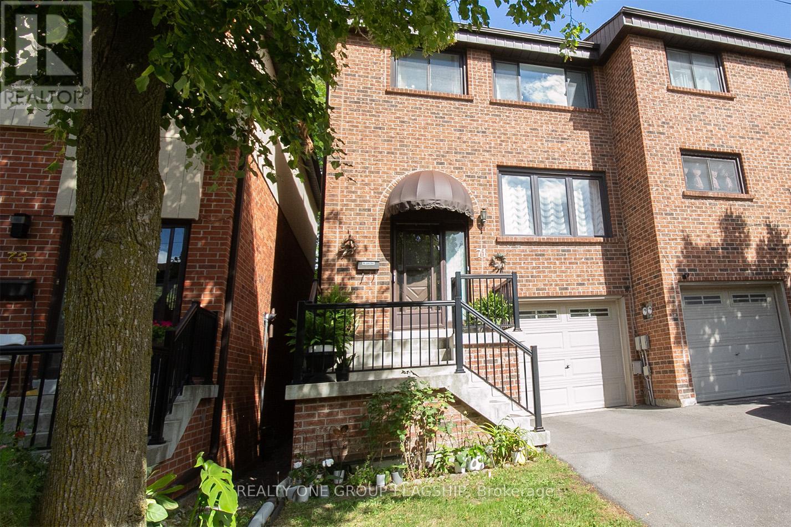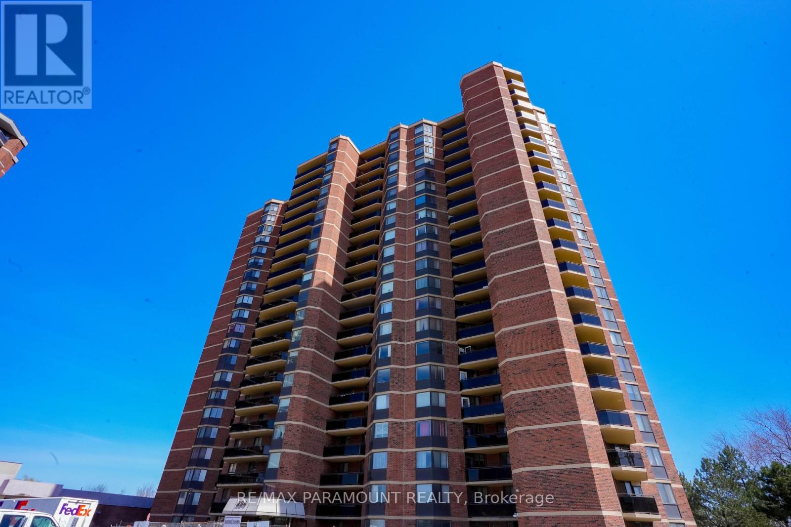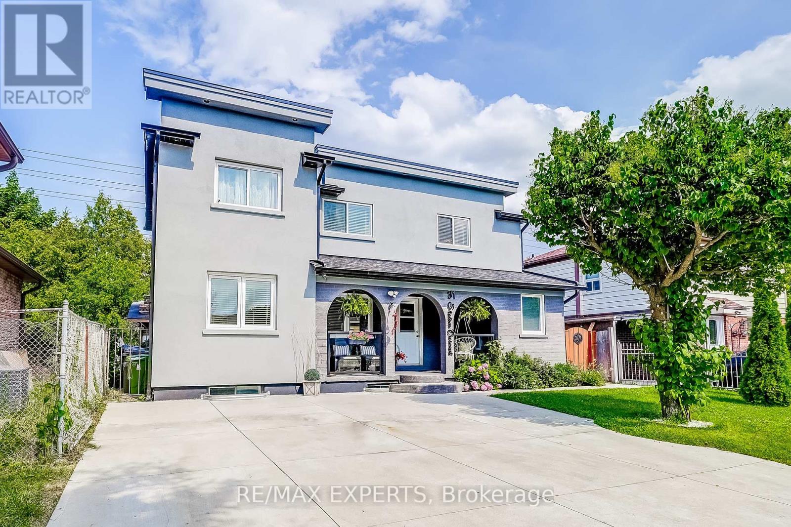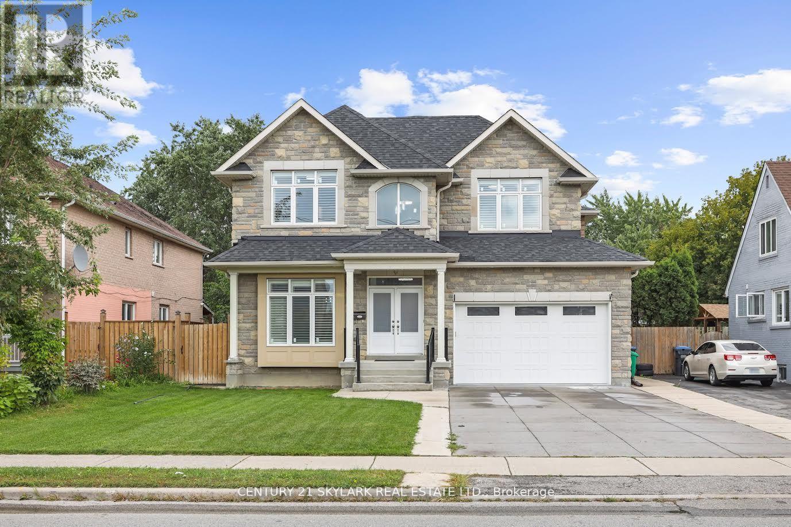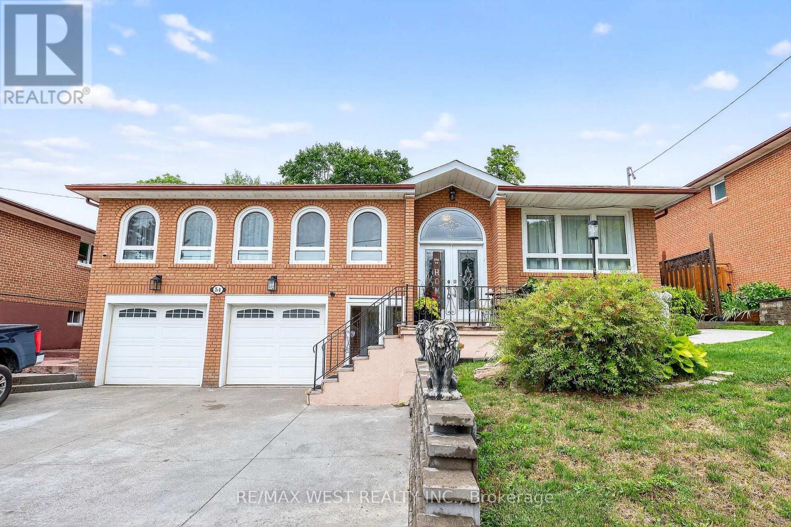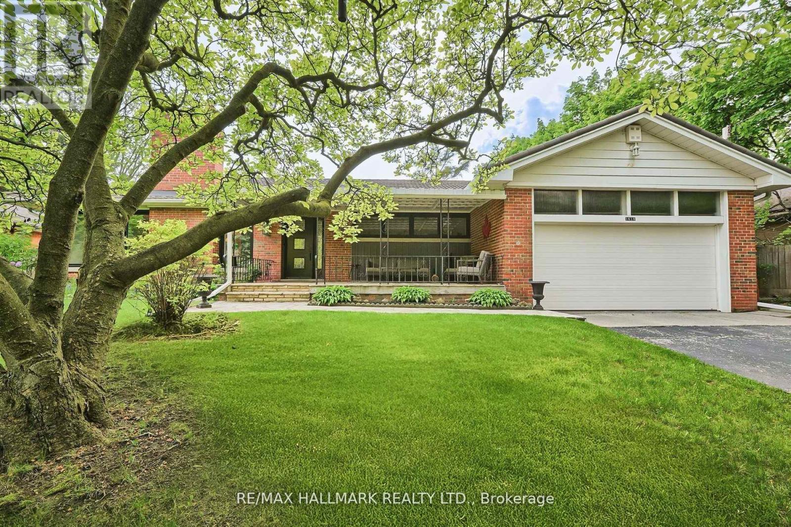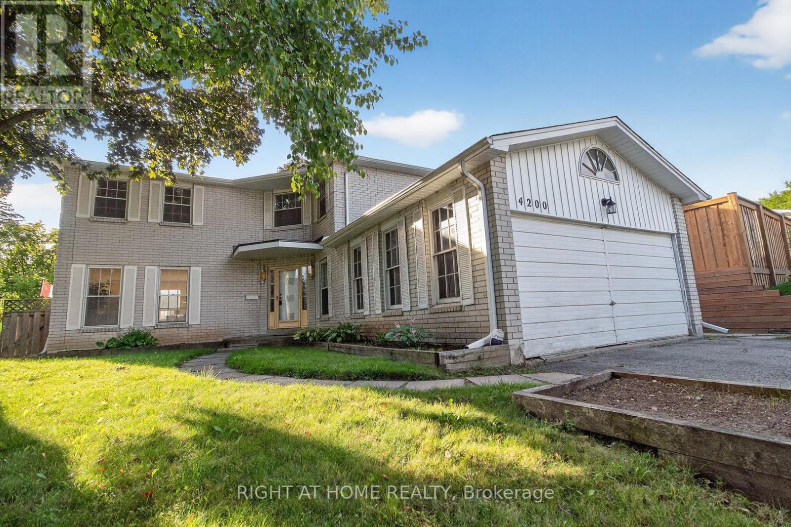- Houseful
- ON
- Toronto
- West Humber Estates
- 25 Heatherglen Rd
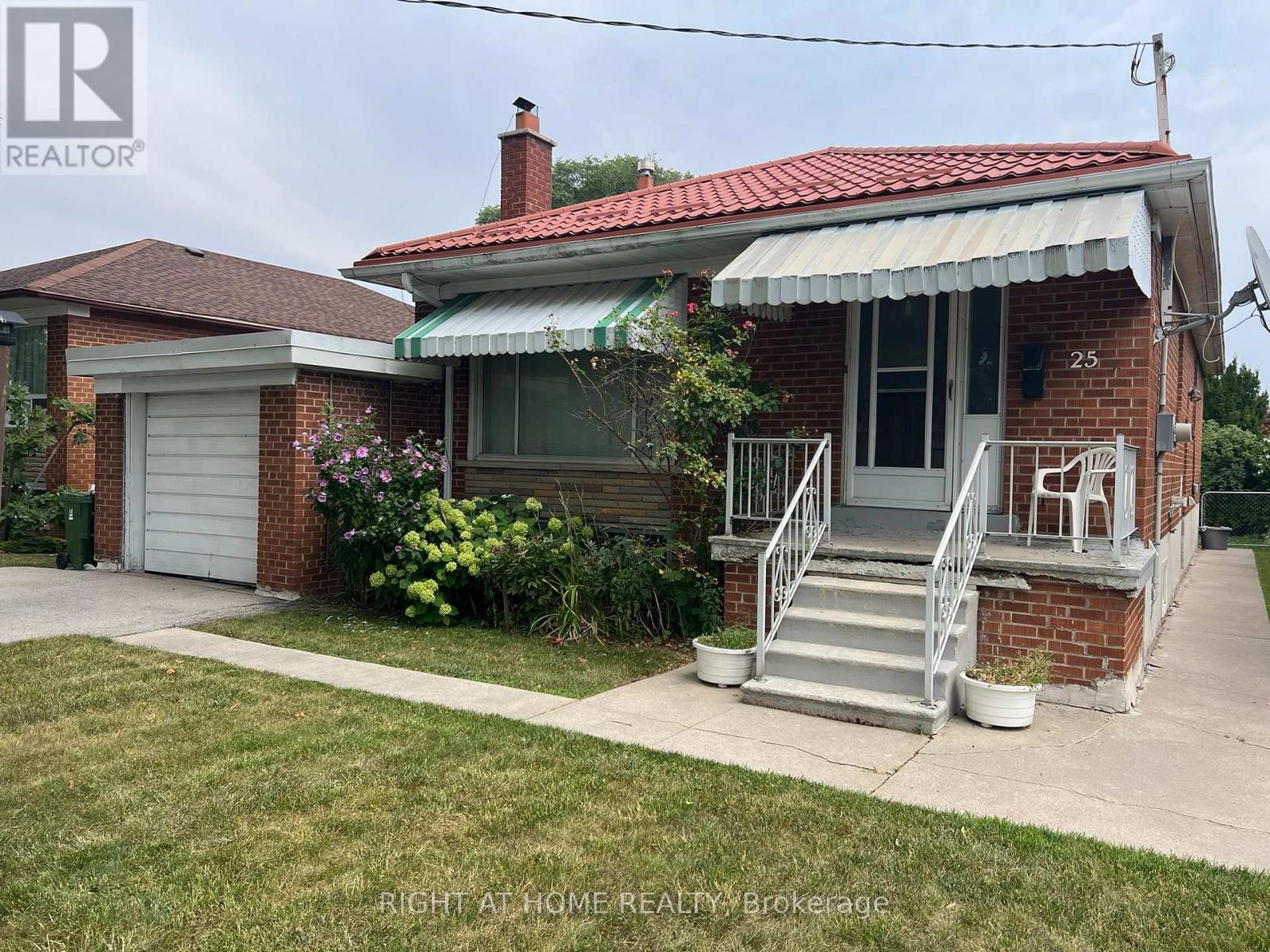
Highlights
Description
- Time on Houseful31 days
- Property typeSingle family
- StyleBungalow
- Neighbourhood
- Median school Score
- Mortgage payment
Highly desirable west end Toronto family neighbourhood. Detached bungalow sitting on a large 45 x 123 ft mature lot in the prime West Humber-Clairville neighbourhood, close to public transportation, highways and a multitude of amenities. Enjoy shops, entertainment & restaurants, catch a horse race at Woodbine Racetrack or try your luck at The Great Canadian Casino. The kids will love it here. Close to schools, parks and recreation centres, families will stay busy with all of the areas activities. This 3 bed, 2 bath home has a living room/dining room, large eat-in kitchen a primary bedroom with a walkout to a backyard deck and 2 other good sized bedrooms, this home has so much potential. In need of TLC and updating, this home has been priced accordingly. With 1200 Sq Ft of finished living space upstairs and a separate entrance to another 1200 Sq Ft in the basement, this home could be the canvas you've been looking for. Outside offers a fully fenced private backyard, mature landscaping, a deck off of the primary bedroom, a single car garage with a garage door to the backyard and wonderful neighbours. Updated Furnace. Updated Metal Roof. Updated Electrical Panel. (id:55581)
Home overview
- Cooling Wall unit
- Heat source Natural gas
- Heat type Forced air
- Sewer/ septic Sanitary sewer
- # total stories 1
- Fencing Fenced yard
- # parking spaces 3
- Has garage (y/n) Yes
- # full baths 2
- # total bathrooms 2.0
- # of above grade bedrooms 6
- Flooring Carpeted, ceramic, vinyl
- Has fireplace (y/n) Yes
- Community features School bus
- Subdivision West humber-clairville
- Lot desc Landscaped
- Lot size (acres) 0.0
- Listing # W12324459
- Property sub type Single family residence
- Status Active
- Other 6.02m X 3.2m
Level: Basement - Bathroom 2.32m X 0.9m
Level: Basement - Other 3.57m X 3.88m
Level: Basement - Utility 3.48m X 2.89m
Level: Basement - Laundry 3.15m X 2.36m
Level: Basement - Living room 5.47m X 3.63m
Level: Basement - Other 3.57m X 3.87m
Level: Basement - 2nd bedroom 3.88m X 3.18m
Level: Main - Dining room 2.99m X 4.8m
Level: Main - Primary bedroom 4.31m X 3.04m
Level: Main - Kitchen 4.53m X 4m
Level: Main - 3rd bedroom 3.15m X 2.62m
Level: Main - Living room 3.62m X 2.94m
Level: Main - Bathroom 2.7m X 2.15m
Level: Main
- Listing source url Https://www.realtor.ca/real-estate/28689729/25-heatherglen-road-toronto-west-humber-clairville-west-humber-clairville
- Listing type identifier Idx

$-2,211
/ Month

