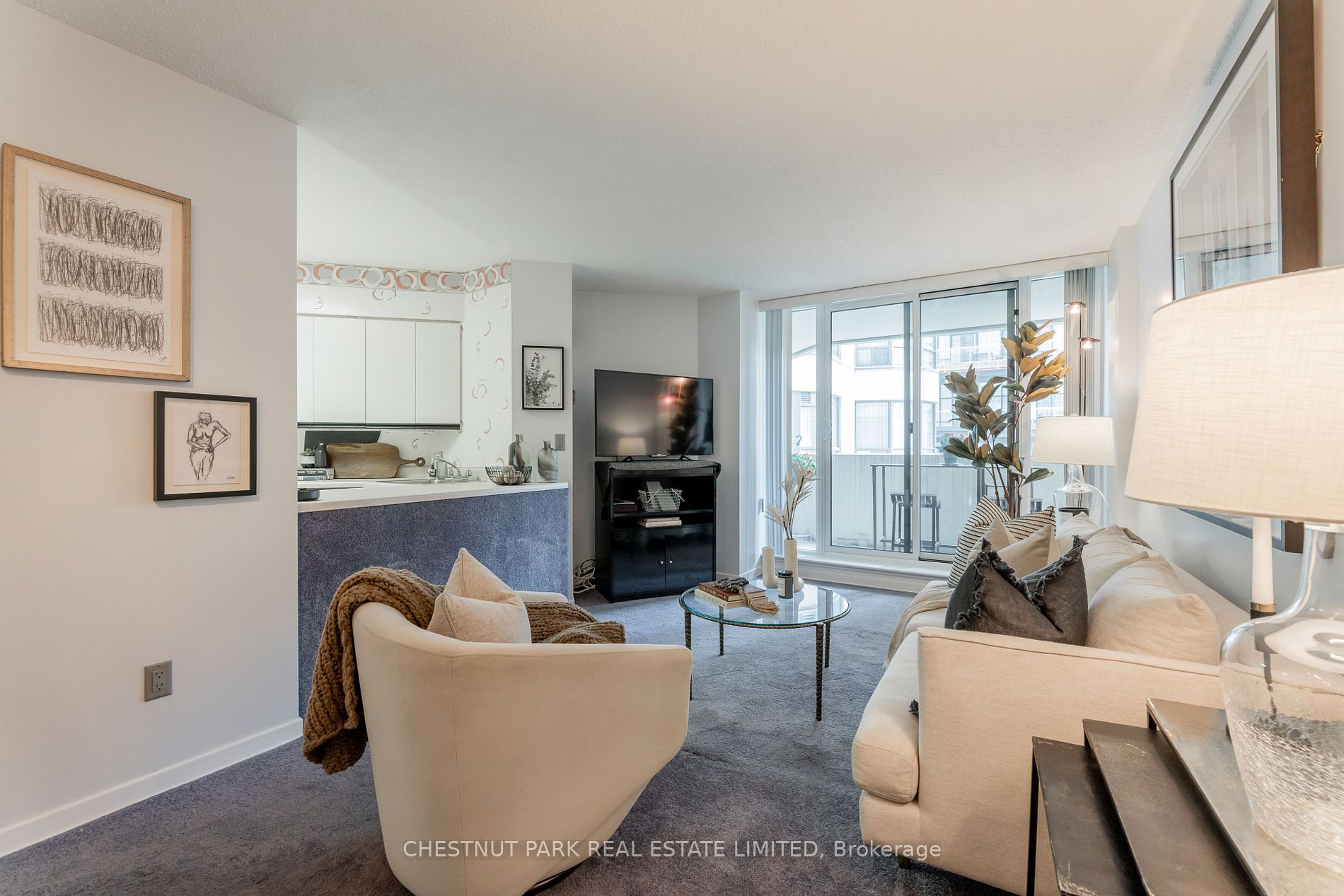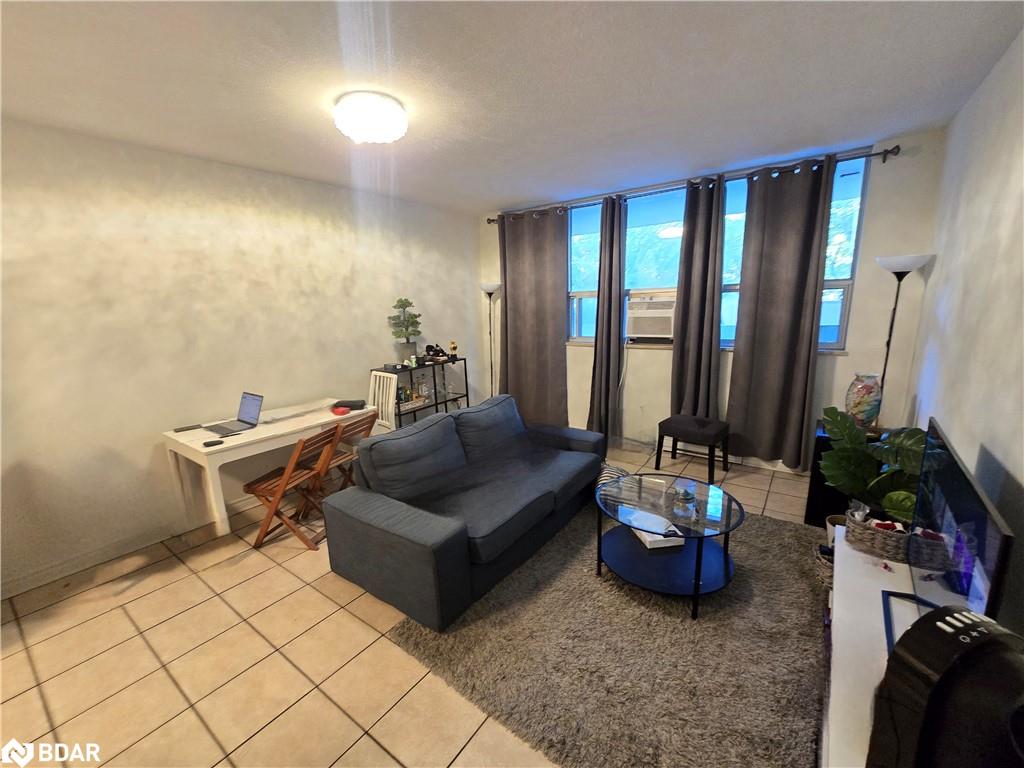- Houseful
- ON
- Toronto
- Church and Wellesley
- 25 Maitland St #705

25 Maitland St #705
For Sale
496 Days
$585,000 $36K
$549,000
1 beds
1 baths
600 - 699 Sqft
25 Maitland St #705
For Sale
496 Days
$585,000 $36K
$549,000
1 beds
1 baths
600 - 699 Sqft
Highlights
This home is
5%
Time on Houseful
496 Days
School rated
6.8/10
Toronto
11.67%
Description
- Home value ($/Sqft)$845/Sqft
- Time on Houseful496 days
- Property typeCondo apartment
- StyleApartment
- Neighbourhood
- CommunityChurch-yonge Corridor
- Median school Score
- Garage spaces1
- Mortgage payment
Welcome to Cosmopolitan. Well established condo situated steps from Yonge and Wellesley and TTC and shops, restaurants, hospitals and universities. Large (674 sf) bright unit with open concept kitchen, living and dining. Walkout to large balcony from bedroom and living. Excellent Value. Renovated bathroom. Loads of storage and parking and locker. Building has amazing amenities. Roof deck with outdoor pool and gym, 24 hour concierge and security, guest suite and parking and more. Come visit.
CHESTNUT PARK REAL ESTATE LIMITED
MLS®#C8428216 updated 1 year ago.
Houseful checked MLS® for data 1 year ago.
Home overview
Amenities / Utilities
- Cooling Central air
- Heat source Gas
- Heat type Forced air
- Pets allowed (y/n) No
Exterior
- Building amenities Concierge,guest suites,gym,outdoor pool,rooftop deck/garden,visitor parking
- Construction materials Stucco/plaster
- Exterior features Open
- # garage spaces 1
- # parking spaces 1
- Garage features Underground
- Has basement (y/n) Yes
- Parking desc Undergrnd,parking included,owned
Interior
- # full baths 1
- # total bathrooms 1.0
- # of above grade bedrooms 1
- Family room available No
- Laundry information Ensuite
Location
- Community Church-yonge corridor
- Community features Hospital,park,place of worship,public transit,rec centre,school
- Area Toronto
Lot/ Land Details
- Exposure Nw
Overview
- Approx age 31 - 50
- Approx square feet (range) 600.0.minimum - 600.0.maximum
- Basement information None
- Mls® # C8428216
- Property sub type Apartment
- Status Active
- Storage unit (locker) Owned
- Virtual tour
- Tax year 2024
Rooms Information
metric
- Kitchen Open Concept: 2.44m X 2.44m
Level: Main - Type 1 washroom Numpcs 3
- Bedroom W/O To Balcony: 4.8m X 2.44m
Level: Main - Living room W/O To Balcony: 8.3m X 2.44m
Level: Main - Dining room Combined W/Living: 8.3m X 3.05m
Level: Main
SOA_HOUSEKEEPING_ATTRS
- Listing type identifier Idx

Lock your rate with RBC pre-approval
Mortgage rate is for illustrative purposes only. Please check RBC.com/mortgages for the current mortgage rates
$-686
/ Month25 Years fixed, 20% down payment, % interest
$778
Maintenance
$
$
$
%
$
%

Schedule a viewing
No obligation or purchase necessary, cancel at any time
Real estate & homes for sale nearby


