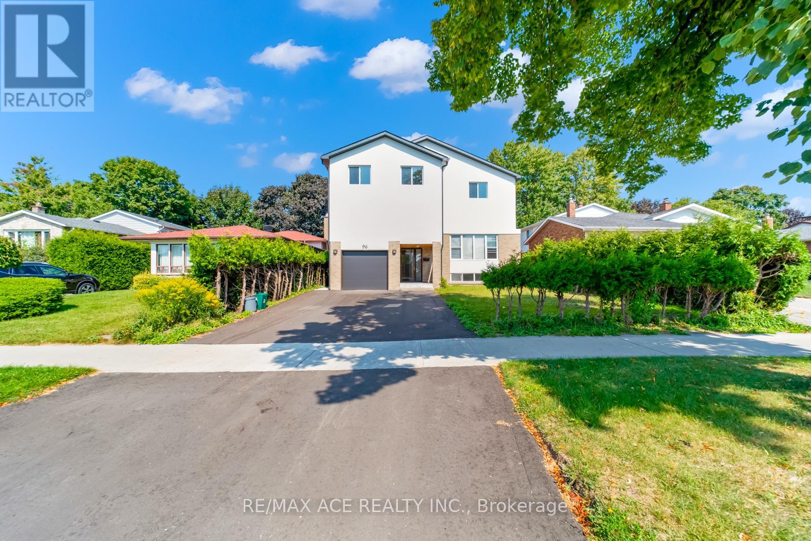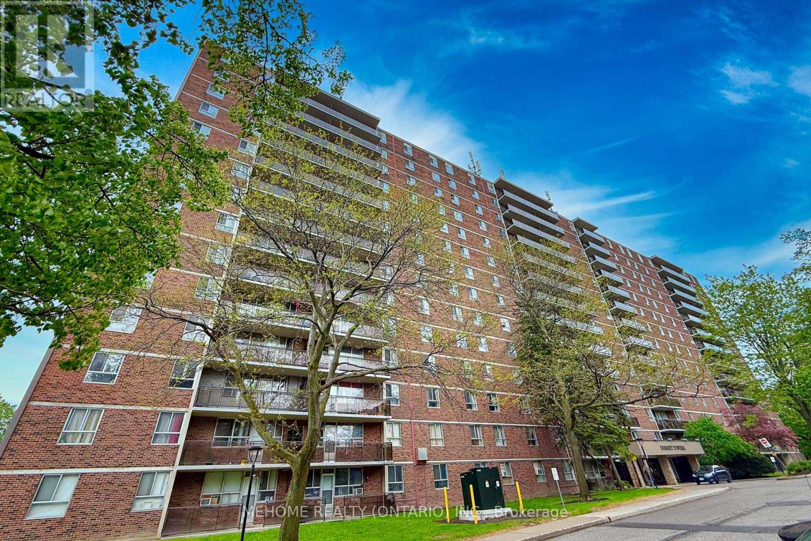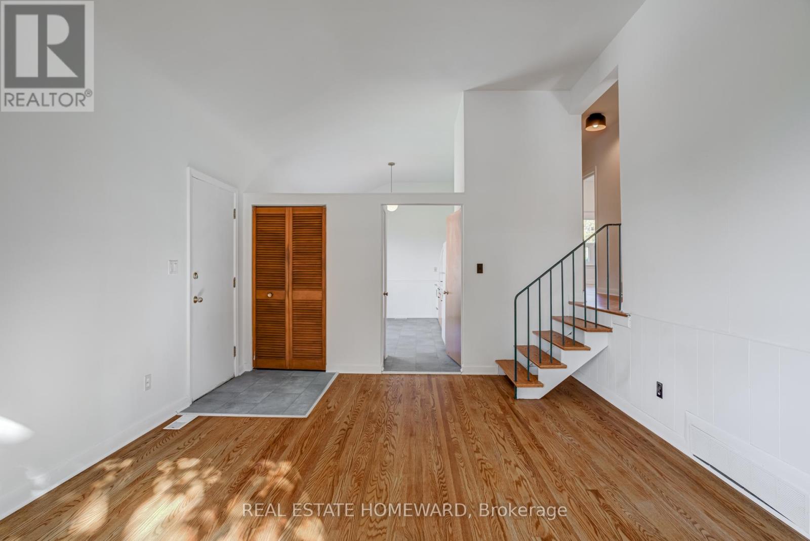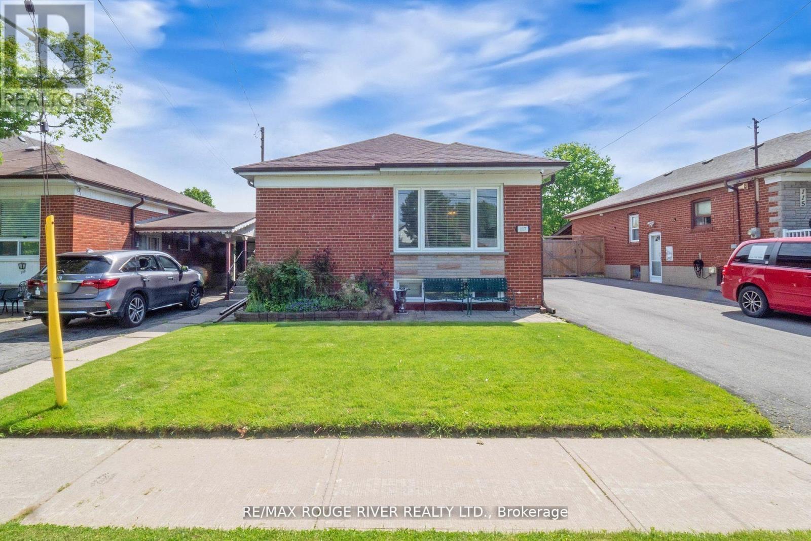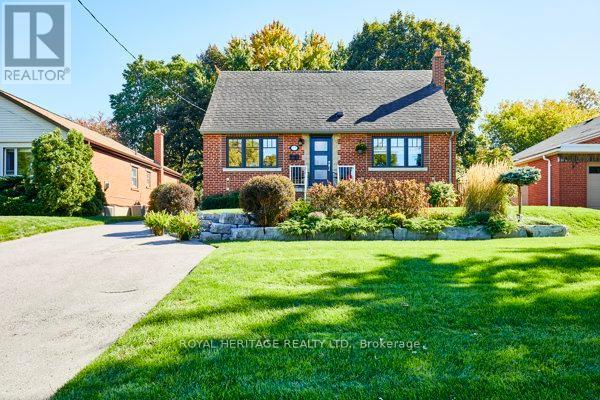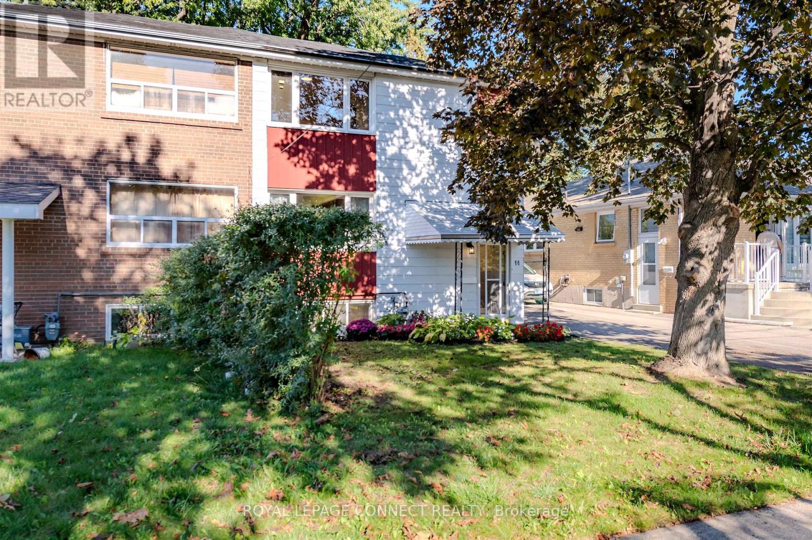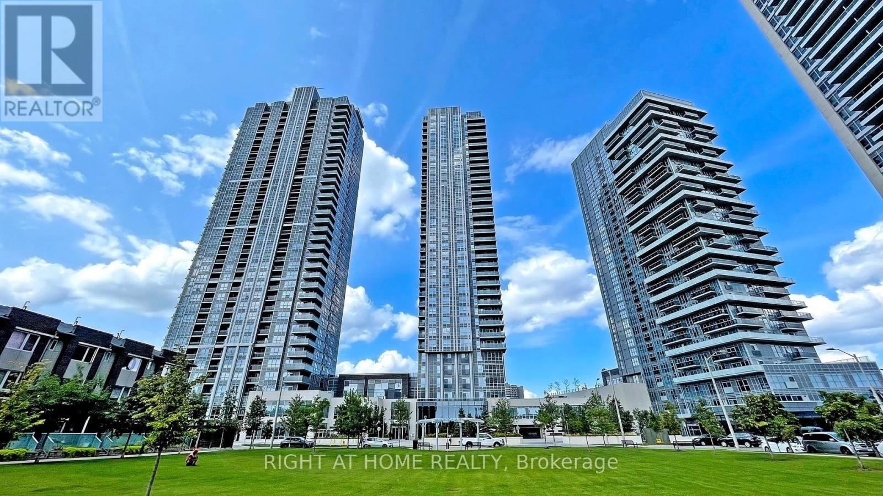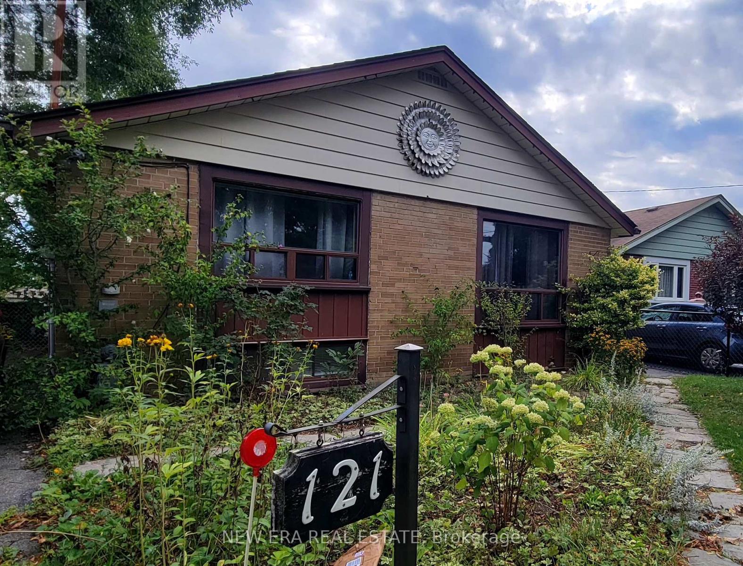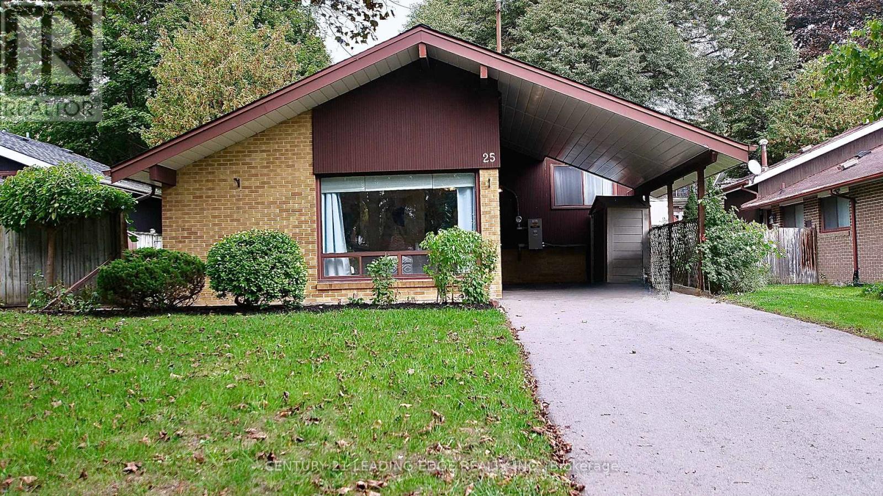
Highlights
Description
- Time on Housefulnew 14 hours
- Property typeSingle family
- Neighbourhood
- Median school Score
- Mortgage payment
Welcome to 25 Oakley Blvd in the Desirable Highly Sought after Treelined Streets of Midland Park. This 3 level Backsplit Home Features High Vaulted Ceilings and Laminate / Hardwood throughout. Open Concept Main Floor with Updated Kitchen and Gas Fireplace makes for an Airy Cozy Space. Home features 3 Good Size Bedrooms + 1 Bath on the Upper Level. Basement has a Finished Rec Room Area with a Large Crawlspace for Plenty of Storage. Home has a Separate Entrance with Potential for an In-law Space and Huge Laundry Area. Yard is a Fully Fenced Private Area Equipped with Storage Shed. Added Bonus with this Property is a Newly Installed Generac Generator and Newly Paved Driveway! (2023) This Prime Scarborough Location is Walking Distance to TTC. Easy Access to 401. Minutes to Scarborough Town Centre with Prime Shopping and Dining. The Area is Ideal for Lovers of the Outdoors, 3 Parks Near By and Highland Creek Allow for Plenty of Walking Trails & Biking. Don't let this Opportunity to Live in this Amazing Family Friendly Neighbourhood Pass you By! (id:63267)
Home overview
- Cooling Central air conditioning
- Heat source Natural gas
- Heat type Forced air
- Sewer/ septic Sanitary sewer
- # parking spaces 3
- Has garage (y/n) Yes
- # full baths 1
- # total bathrooms 1.0
- # of above grade bedrooms 3
- Flooring Laminate, hardwood
- Has fireplace (y/n) Yes
- Subdivision Bendale
- Lot size (acres) 0.0
- Listing # E12461110
- Property sub type Single family residence
- Status Active
- Laundry 4.92m X 2.79m
Level: Basement - Recreational room / games room 6.48m X 3.95m
Level: Basement - Kitchen 3.81m X 2.51m
Level: Ground - Living room 5.48m X 5.85m
Level: Ground - Dining room 5.48m X 5.85m
Level: Ground - Primary bedroom 3.62m X 4.17m
Level: Upper - 2nd bedroom 3.96m X 3.07m
Level: Upper - 3rd bedroom 3.12m X 3.08m
Level: Upper
- Listing source url Https://www.realtor.ca/real-estate/28986994/25-oakley-boulevard-toronto-bendale-bendale
- Listing type identifier Idx

$-2,293
/ Month

