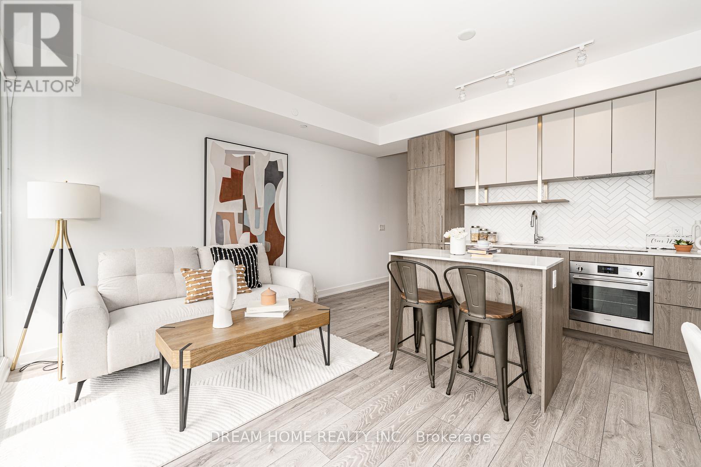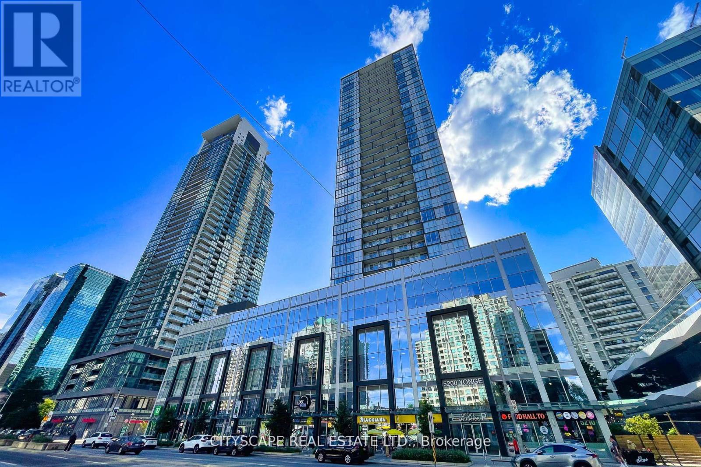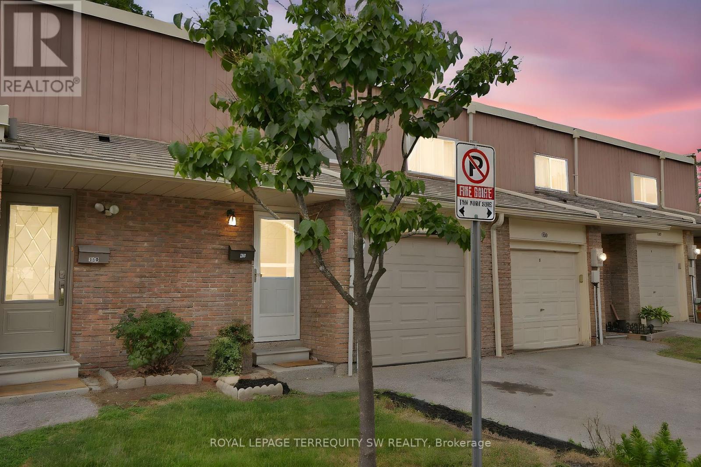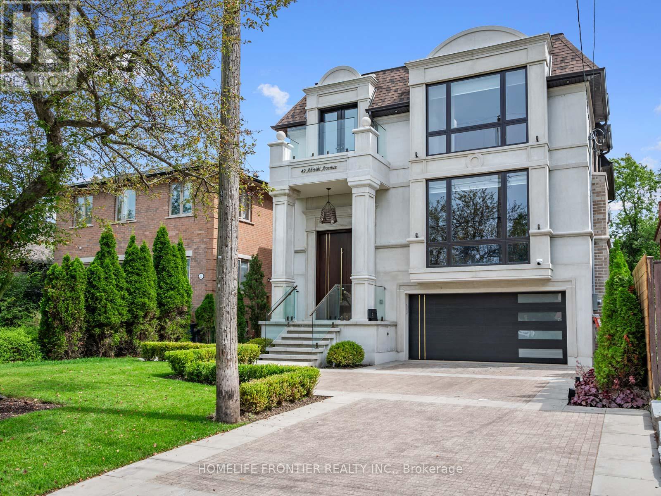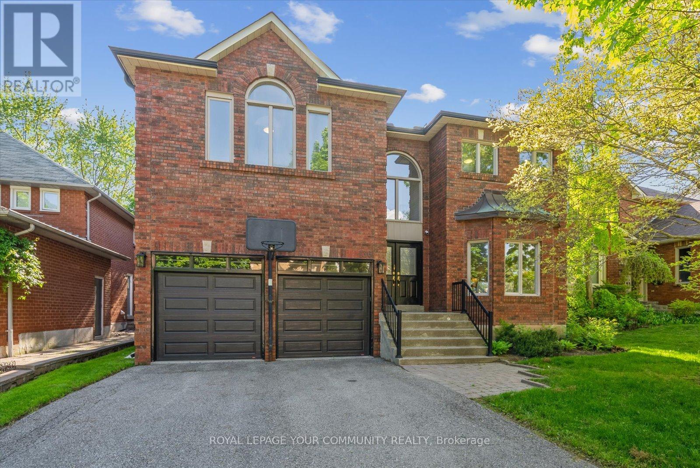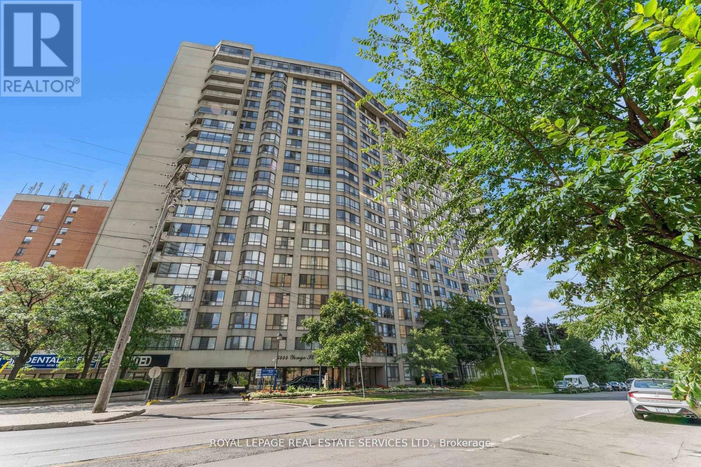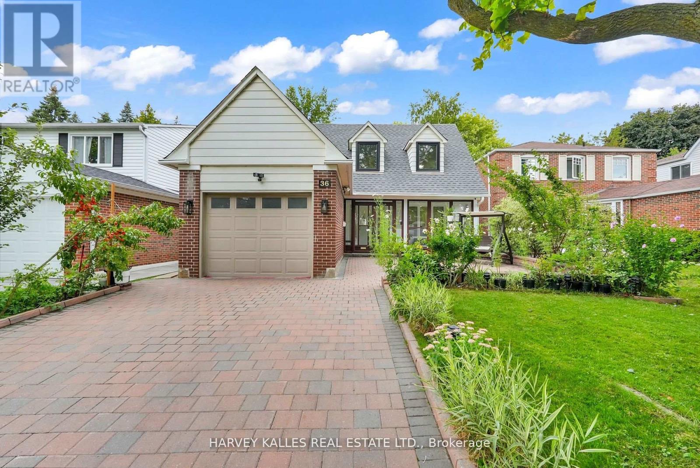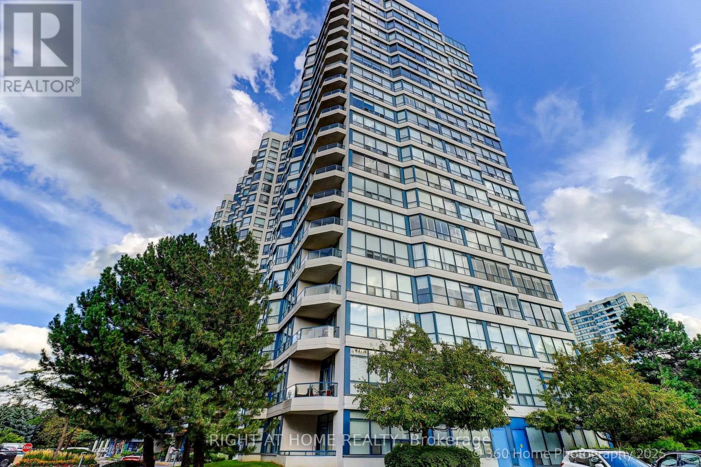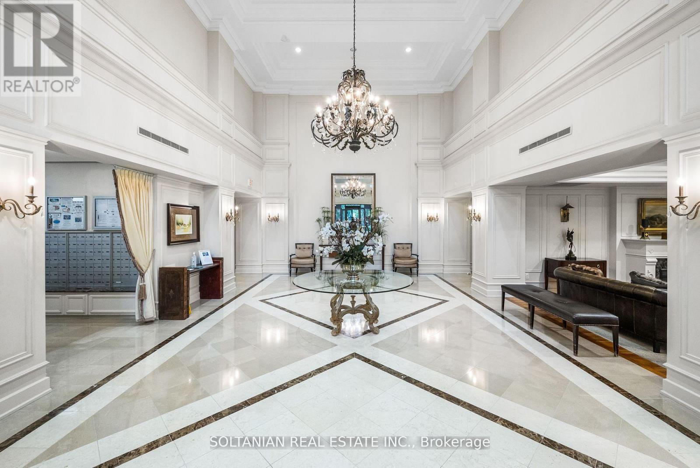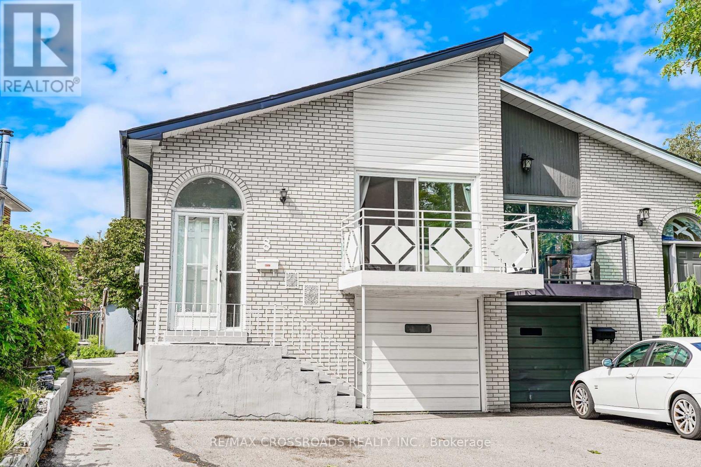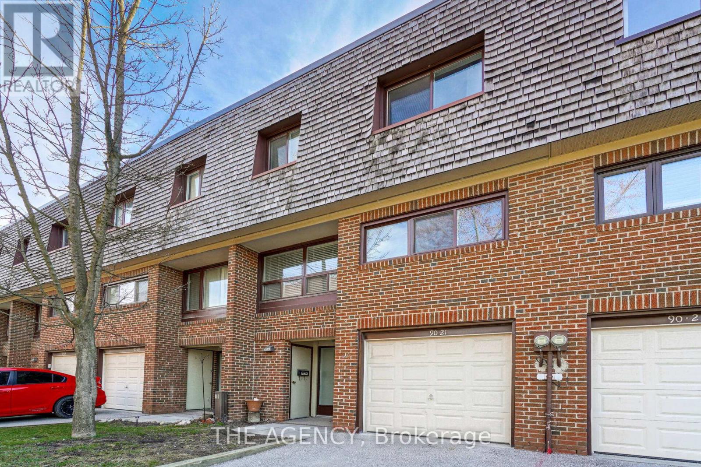- Houseful
- ON
- Toronto
- Willowdale
- 25 Slingsby Ln
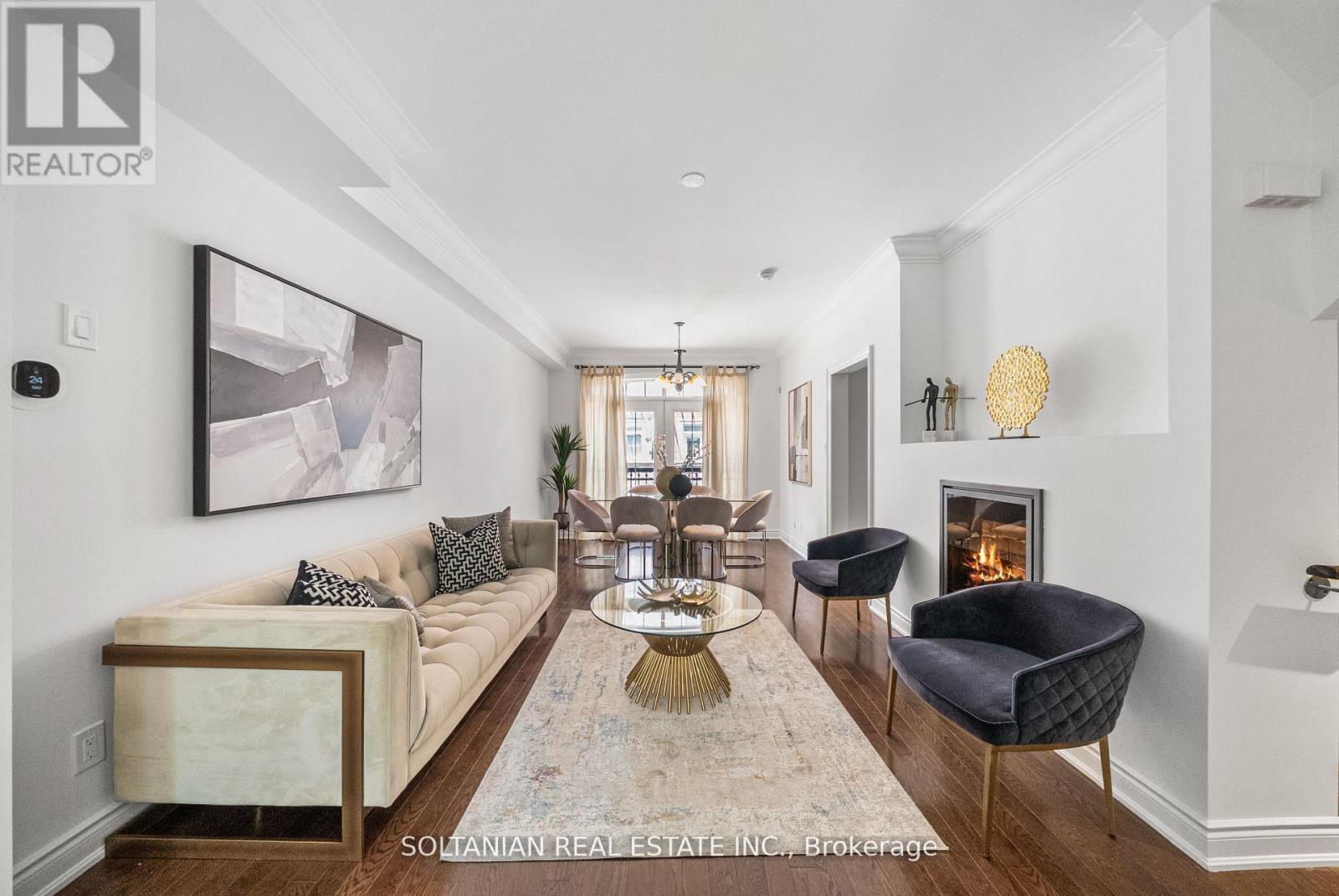
Highlights
Description
- Time on Houseful21 days
- Property typeSingle family
- Neighbourhood
- Median school Score
- Mortgage payment
Bright & Stylish Townhome in the Heart of Willowdale. Discover 25 Slingsby Lane a sun-drenched, south-facing 3-storey townhome offering refined living in one of North Yorks most desirable neighbourhoods. Thoughtfully designed and impeccably maintained, this residence showcases hardwood flooring throughout, upgraded quartz countertops, and a spacious open-concept layout ideal for modern living.The gourmet kitchen with breakfast area opens to a private, elevated backyard with a deck, creating the perfect backdrop for entertaining or enjoying quiet moments outdoors. Second floor bright and spacious family room. With three large bedrooms, this home is perfect for growing families or hosting guests. The primary suite is a true retreat, complete with a double closet and luxurious 5 piece ensuite bath. Notable features include a skylight, second-floor laundry, and a rare tandem 2-car garage. Located just steps to Finch Subway & GO Station, with bus service at your doorstep, and minutes to 401/404, premier shopping destinations, top-rated schools, and beautiful parks. Enjoy the ease of urban living with all amenities within walking distance, nestled in a quiet and prestigious community.Top School Zone | Exceptional Layout | Prime Location This One Checks All the Boxes! (id:63267)
Home overview
- Cooling Central air conditioning
- Heat source Natural gas
- Heat type Forced air
- Sewer/ septic Sanitary sewer
- # total stories 3
- # parking spaces 2
- Has garage (y/n) Yes
- # full baths 2
- # half baths 1
- # total bathrooms 3.0
- # of above grade bedrooms 3
- Flooring Hardwood
- Subdivision Willowdale east
- Lot size (acres) 0.0
- Listing # C12321444
- Property sub type Single family residence
- Status Active
- Family room 4.39m X 2.93m
Level: 2nd - Primary bedroom 4m X 2.68m
Level: 2nd - 2nd bedroom 4.04m X 2.17m
Level: 3rd - 3rd bedroom 4.83m X 2.96m
Level: 3rd - Dining room 3.45m X 3.32m
Level: Main - Kitchen 4.05m X 2.79m
Level: Main - Living room 3.45m X 3.32m
Level: Main
- Listing source url Https://www.realtor.ca/real-estate/28683460/25-slingsby-lane-toronto-willowdale-east-willowdale-east
- Listing type identifier Idx

$-3,197
/ Month

