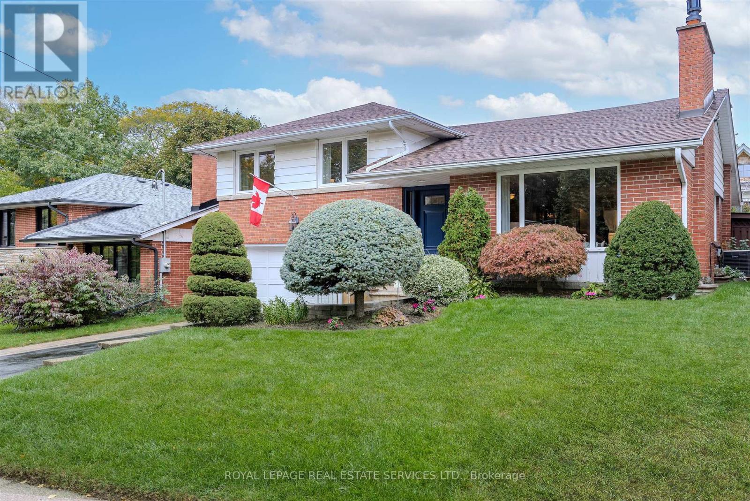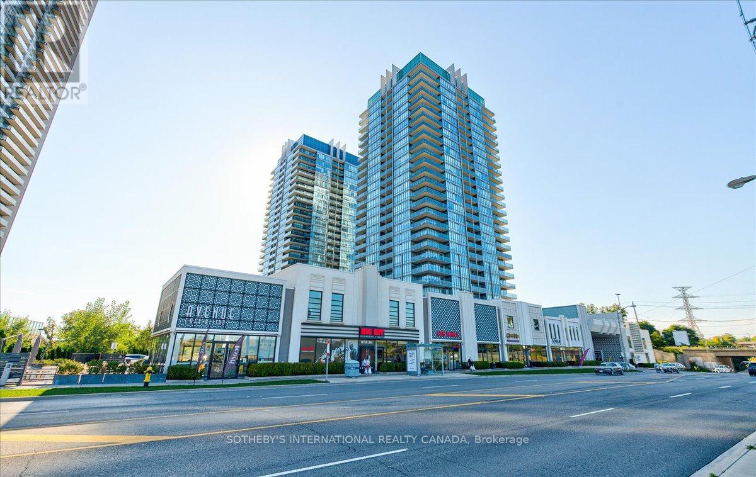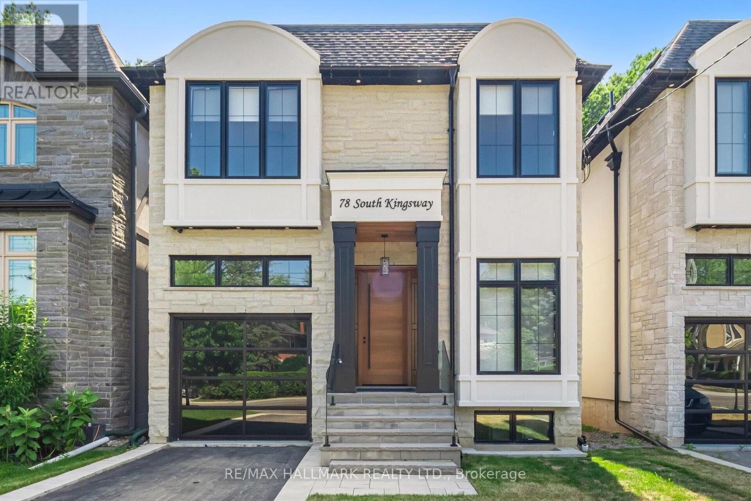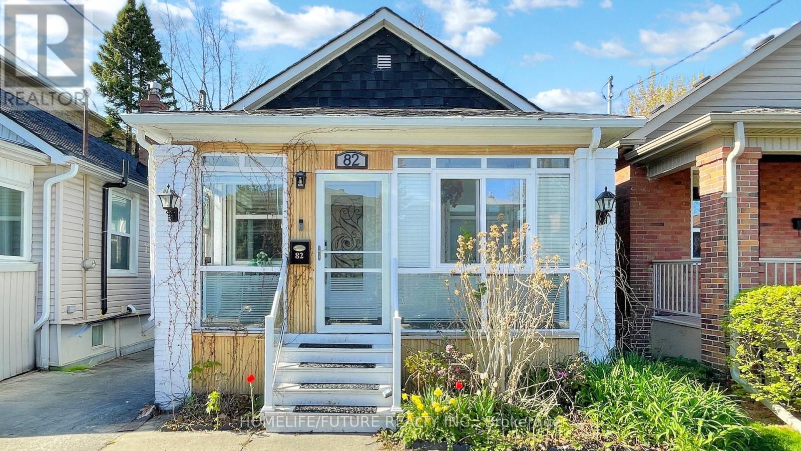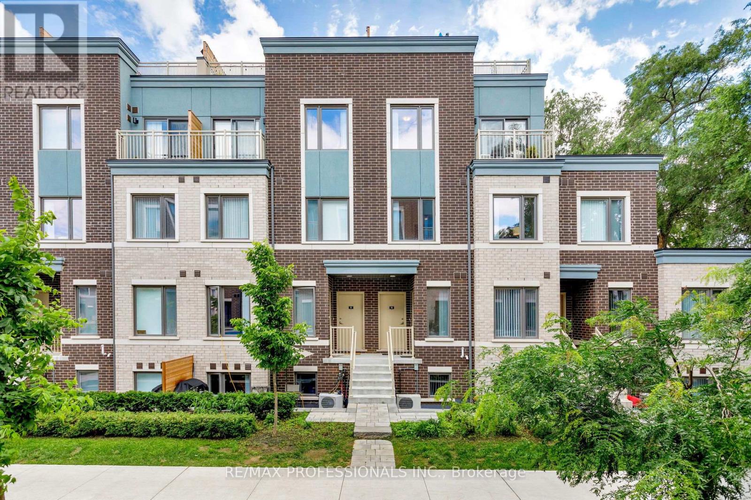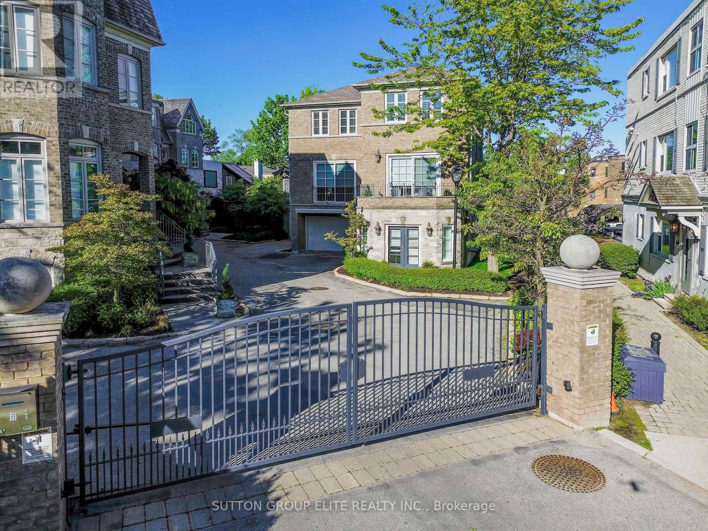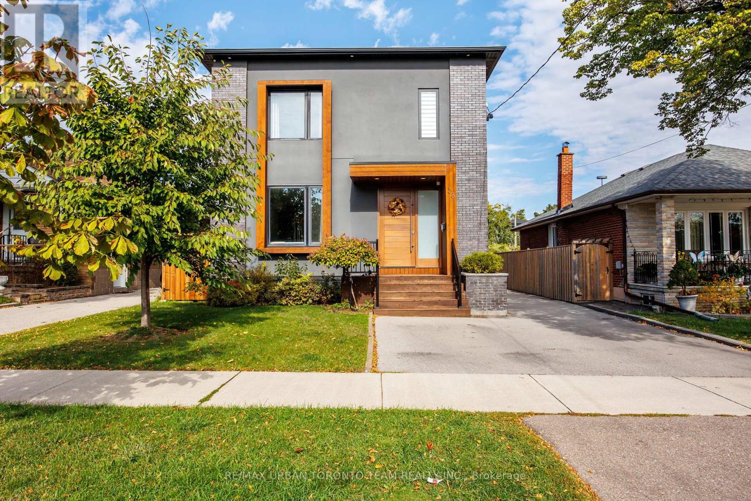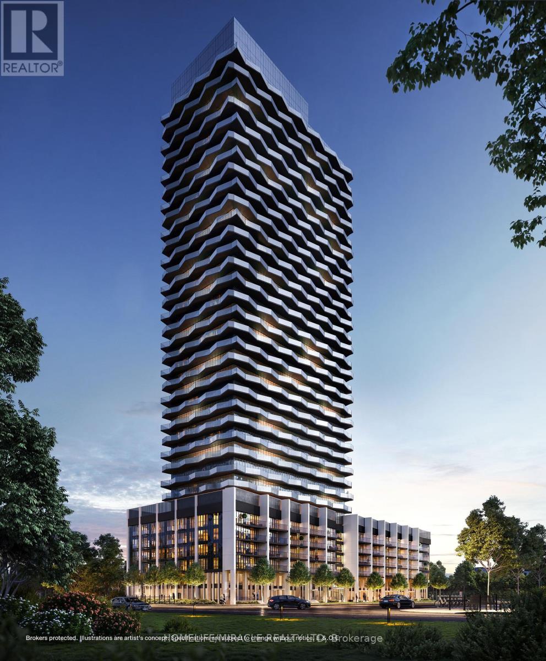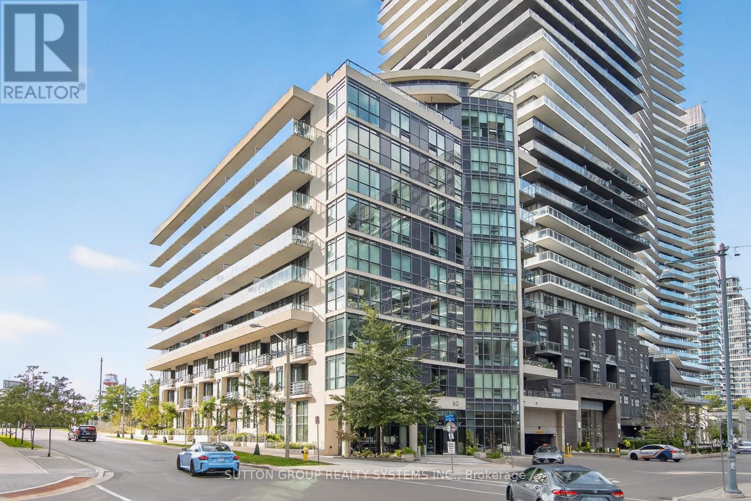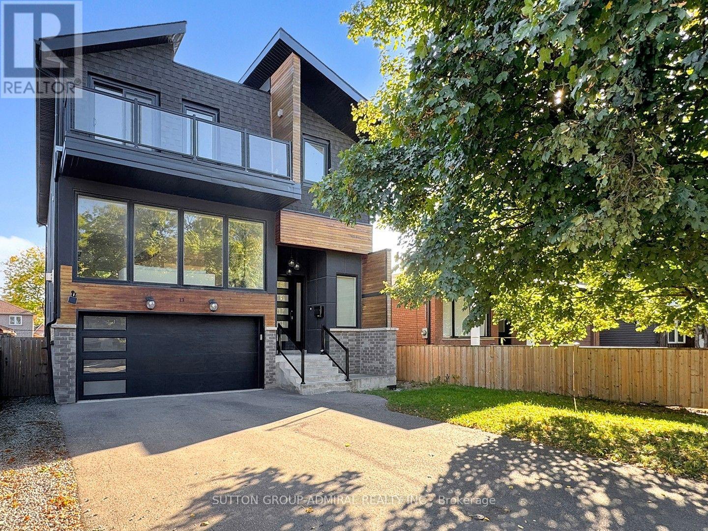- Houseful
- ON
- Toronto
- Stonegate-Queensway
- 619 250 Manitoba St
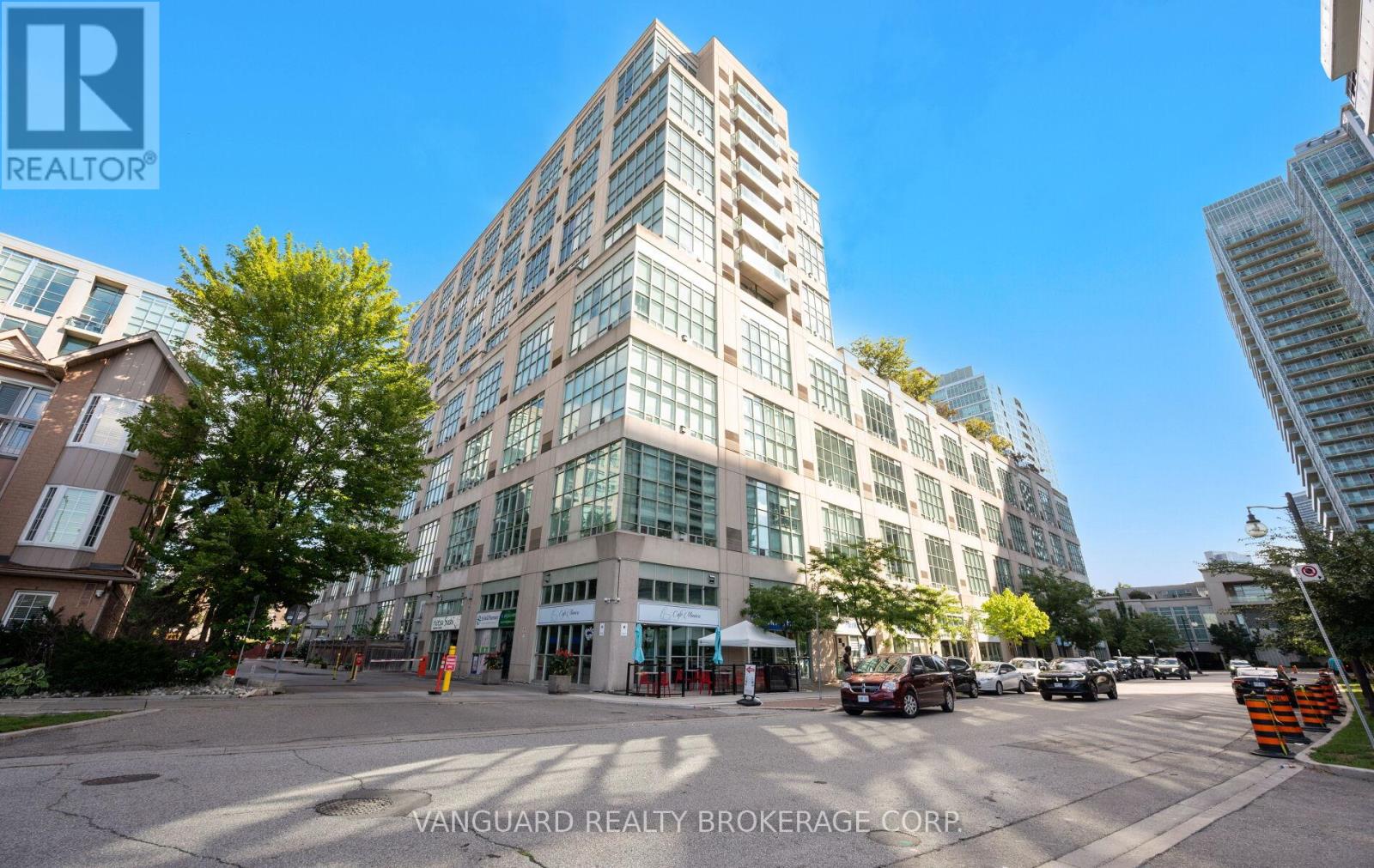
Highlights
Description
- Time on Houseful56 days
- Property typeSingle family
- StyleLoft
- Neighbourhood
- Median school Score
- Mortgage payment
Welcome 250 Manitoba St #619, a professionally designed 2-level loft, featured in House & Home Magazine (2021) and fully renovated from top to bottom in 2020. Located just steps from Mimico GO, this stunning space blends luxury and functionality with no detail overlooked.Enjoy an open-concept kitchen and living area with soaring 17-ft windows that flood the space with natural light. A custom glass partition adds a modern touch to the foyer, while designer millwork and black stainless steel appliances elevate the kitchen.The upper level features a spacious primary bedroom with ample room for a king-sized bed, a walk-in closet, and elegant French doors leading to a spa-inspired 4-piece bathroom. Motorized blackout and sheer blinds provide both comfort and convenience.Additional features include One underground parking space + locker, Building amenities - rooftop terrace, gym, and sauna, Custom designer hardware in bathrooms, Premium finishes throughout. Don't miss this rare opportunity to own a showpiece loft in one of Toronto's most vibrant communities. (id:63267)
Home overview
- Cooling Central air conditioning
- Heat source Natural gas
- Heat type Forced air
- # parking spaces 1
- Has garage (y/n) Yes
- # full baths 1
- # half baths 1
- # total bathrooms 2.0
- # of above grade bedrooms 2
- Community features Pet restrictions
- Subdivision Mimico
- Lot size (acres) 0.0
- Listing # W12363296
- Property sub type Single family residence
- Status Active
- Bedroom 4.47m X 3.12m
Level: 2nd - Den 3.96m X 2.9m
Level: 2nd - Bathroom 2.39m X 1.68m
Level: 2nd - Bathroom 2.13m X 0.97m
Level: Main - Living room 5.97m X 4.72m
Level: Main - Kitchen 3.35m X 3.33m
Level: Main
- Listing source url Https://www.realtor.ca/real-estate/28774631/619-250-manitoba-street-toronto-mimico-mimico
- Listing type identifier Idx

$-1,031
/ Month

