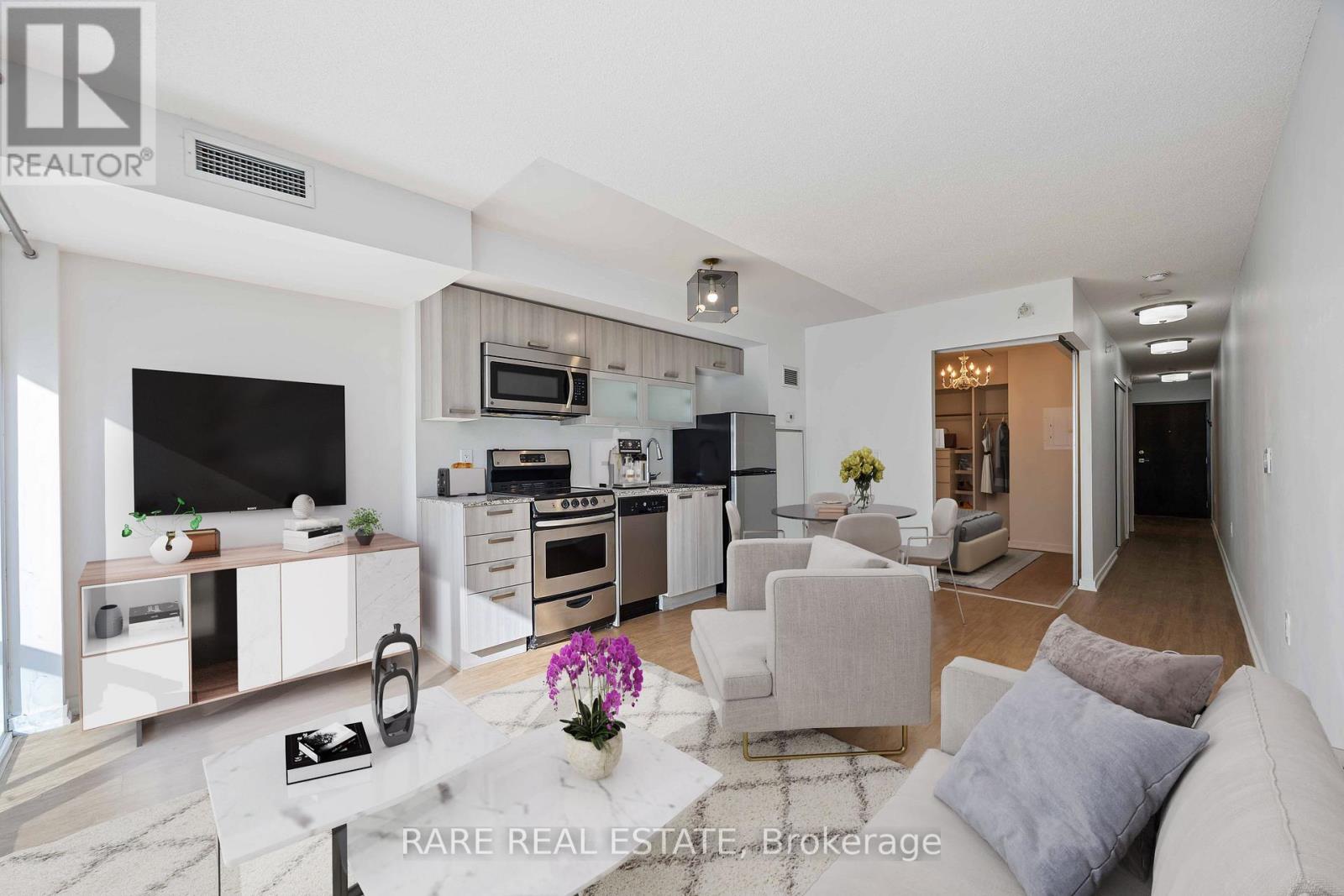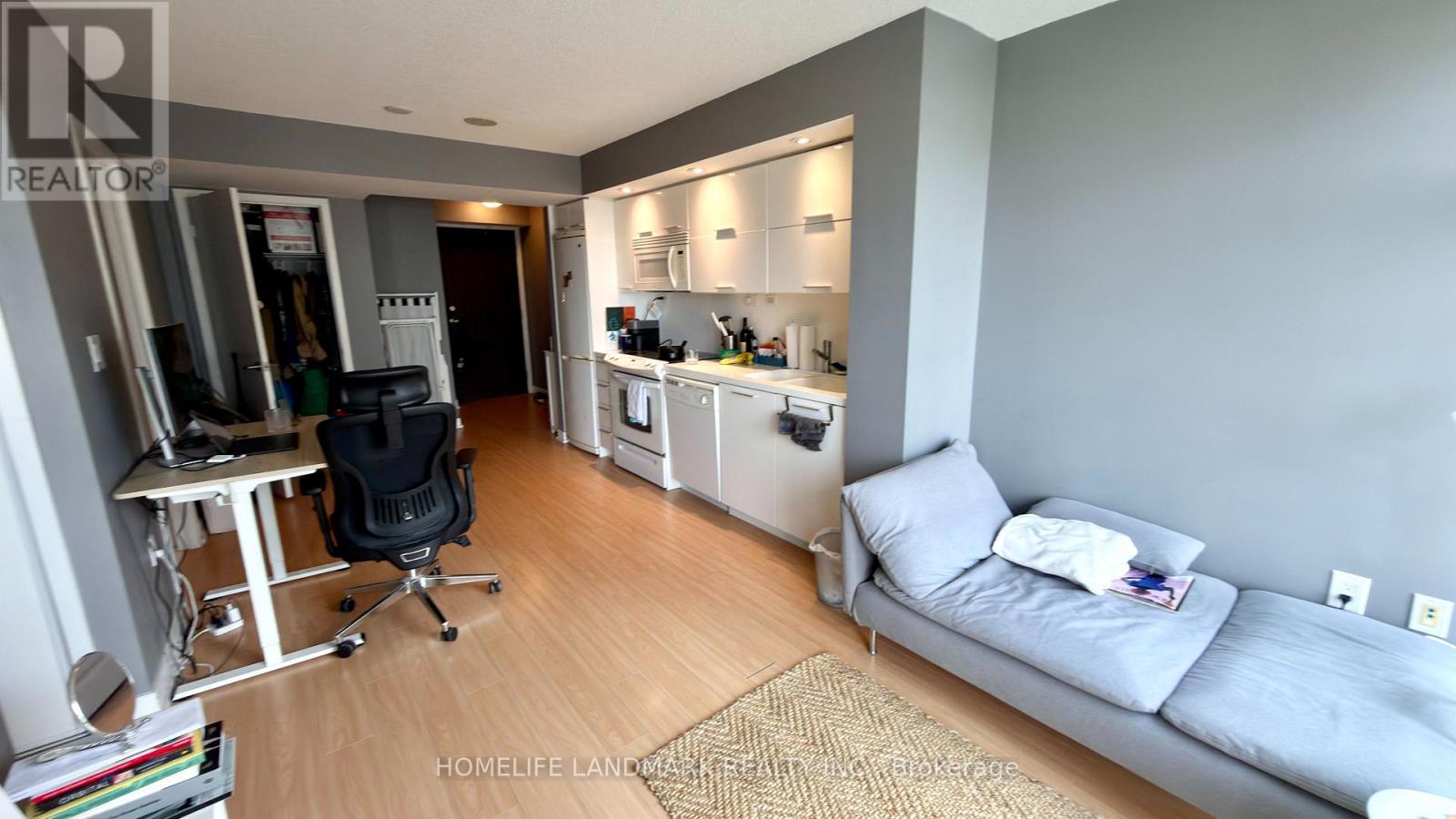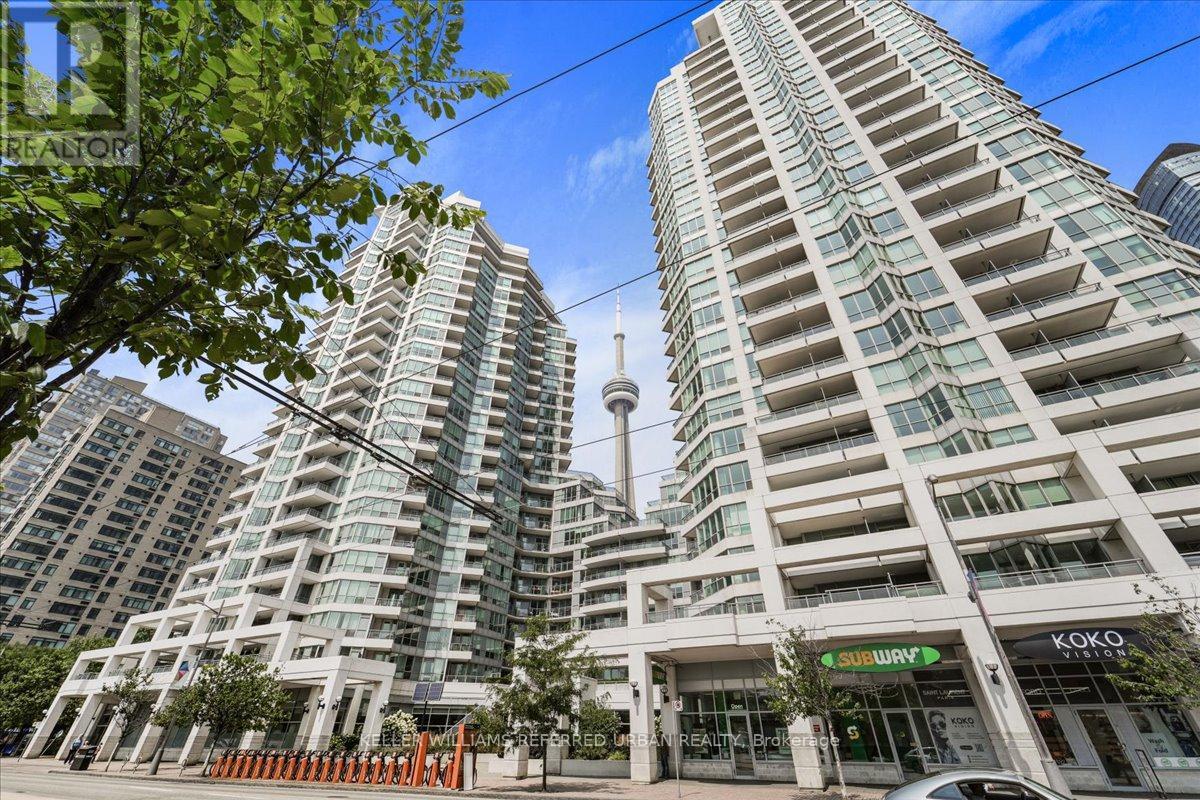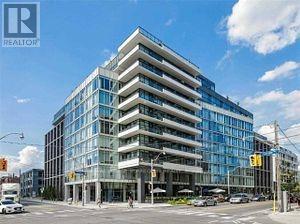- Houseful
- ON
- Toronto
- Harbourfront
- 1908 33 Bay St
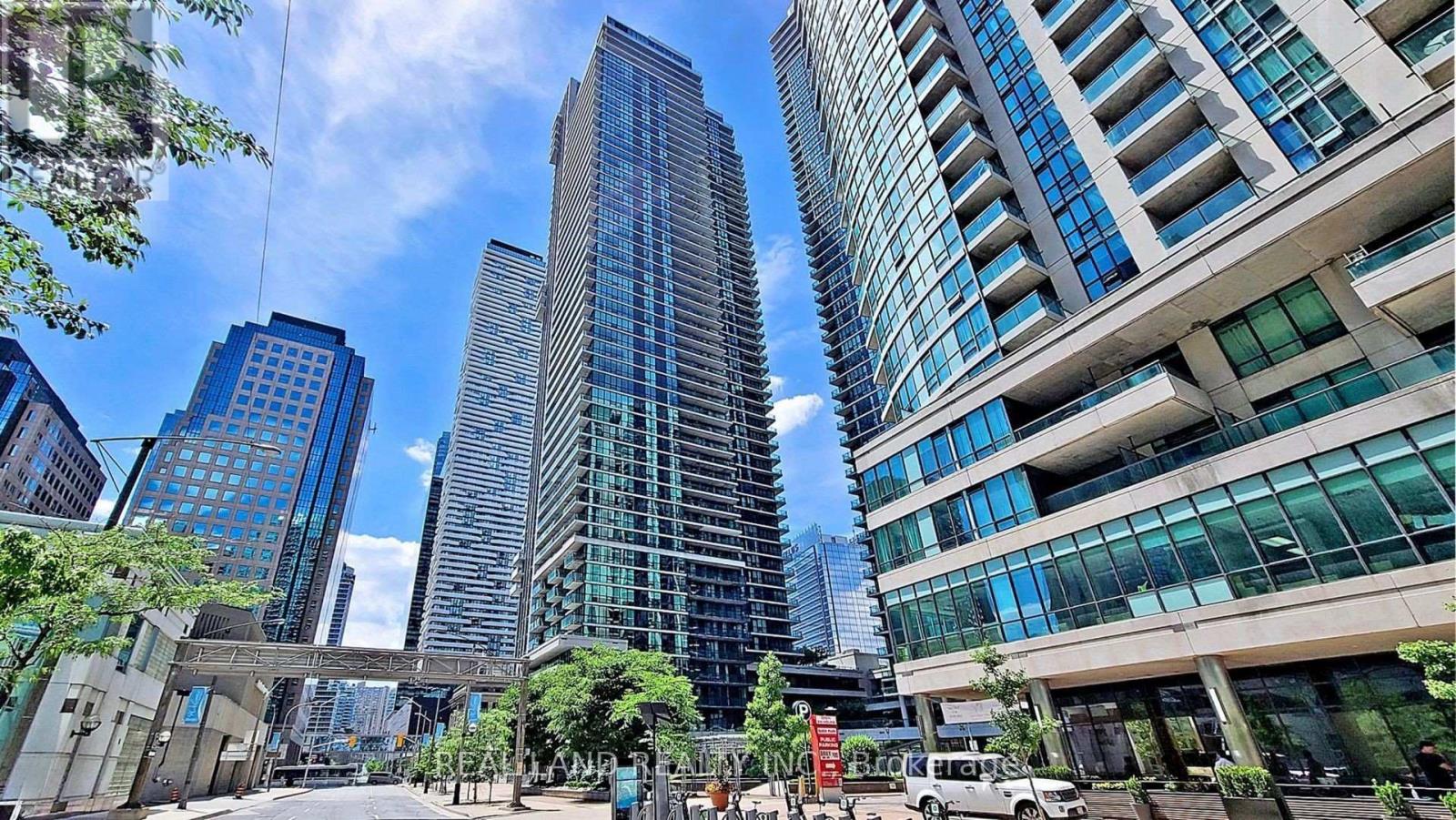
Highlights
Description
- Time on Houseful32 days
- Property typeSingle family
- Neighbourhood
- Median school Score
- Mortgage payment
Stylish recently renovated southeast 2+ Den corner unit with stunning Lake and City views with 2 Car Parking and 2 super big Separate Locker Rooms. 9Ft Ceiling. The Huge Floor To Ceiling Windows Through Out The Unit, Very Bright & Functional Layout. South east lake view living room can enjoy this water view everywhere, 105 Sf lake view large balcony give you the ultimate outdoor relaxation area. Modern kitchen W big island, high end Bosch Stainless Steel Appl, with a dedicated space for your culinary arts. Two split bedrooms layout provides excellent privacy. Smart Lighting System. Living Room, Master Bedroom and 2nd Bedroom Electric curtains installed in 2022. One Tandem Parking (can park 2 vehicles). Two super big Separate Locker Rooms(14'X6' and 9'X7') behind the parking spot, you can put everything in the Lock Rooms. Parking and Lockers are closed to the elevator. Steps To Union Station, Subway, Harbour Front, Port To Central Island, Parks & Shopping, 5-Star Amenities: A huge GYM, A 70'Lap Large Indoor Pool, Tennis Court, Squash/Raquet Ball, guest suites & More, too many things to list. (id:63267)
Home overview
- Cooling Central air conditioning
- Heat source Natural gas
- Heat type Forced air
- Has pool (y/n) Yes
- # parking spaces 2
- Has garage (y/n) Yes
- # full baths 2
- # total bathrooms 2.0
- # of above grade bedrooms 3
- Flooring Laminate, ceramic
- Community features Pet restrictions
- Subdivision Waterfront communities c1
- View Lake view
- Lot size (acres) 0.0
- Listing # C12411134
- Property sub type Single family residence
- Status Active
- Kitchen 2.64m X 2.44m
Level: Ground - Dining room 4.7m X 4.44m
Level: Ground - Den 3.18m X 3m
Level: Ground - Primary bedroom 3.66m X 3.13m
Level: Ground - Foyer Measurements not available
Level: Ground - 2nd bedroom 3.13m X 2.92m
Level: Ground - Living room 4.7m X 4.44m
Level: Ground
- Listing source url Https://www.realtor.ca/real-estate/28879376/1908-33-bay-street-toronto-waterfront-communities-waterfront-communities-c1
- Listing type identifier Idx

$-2,499
/ Month







