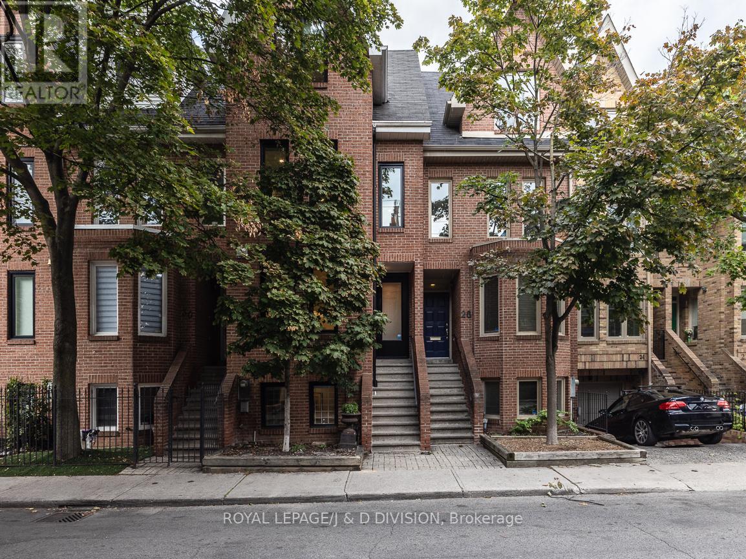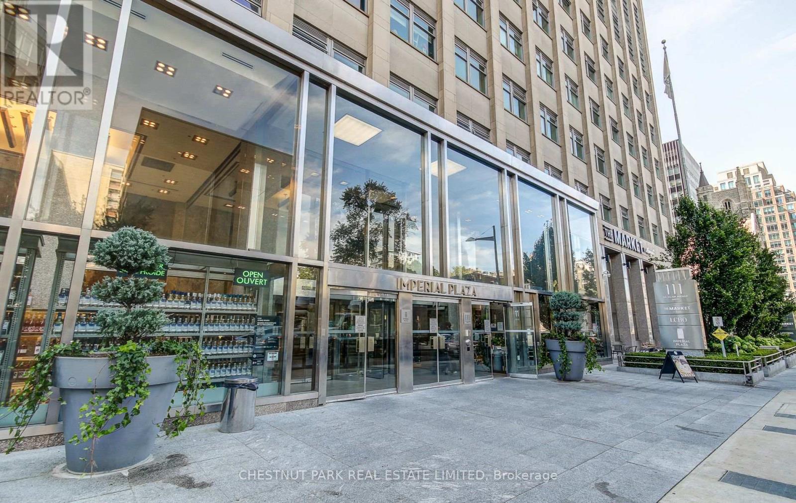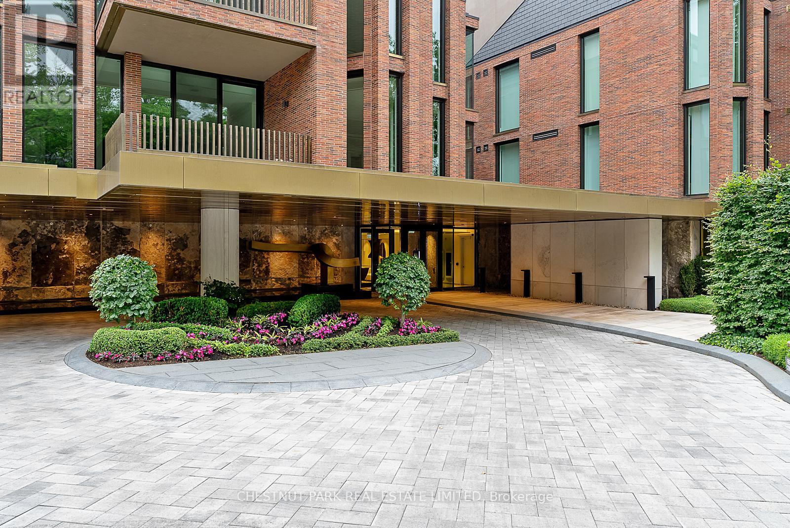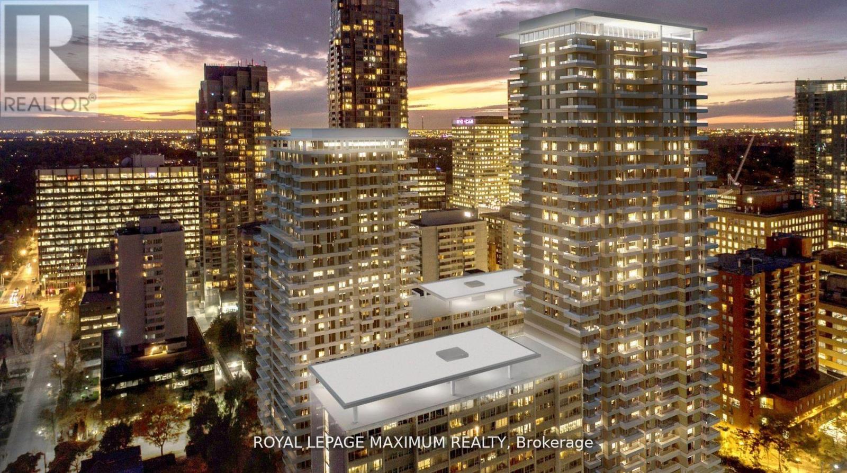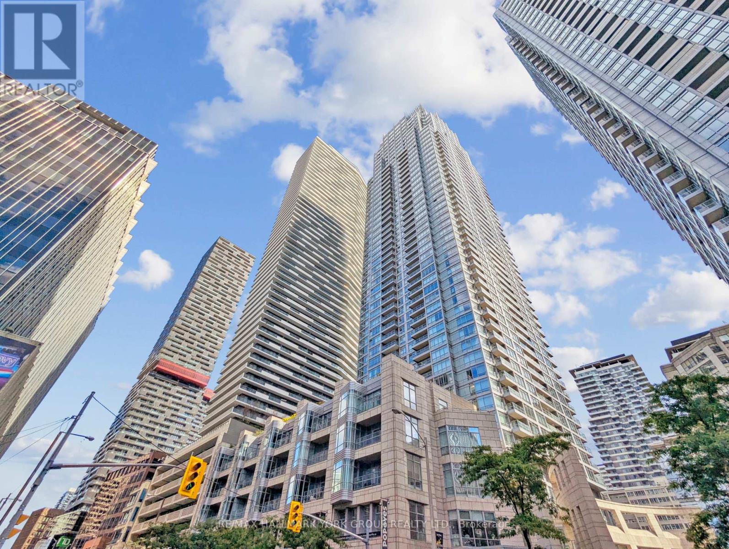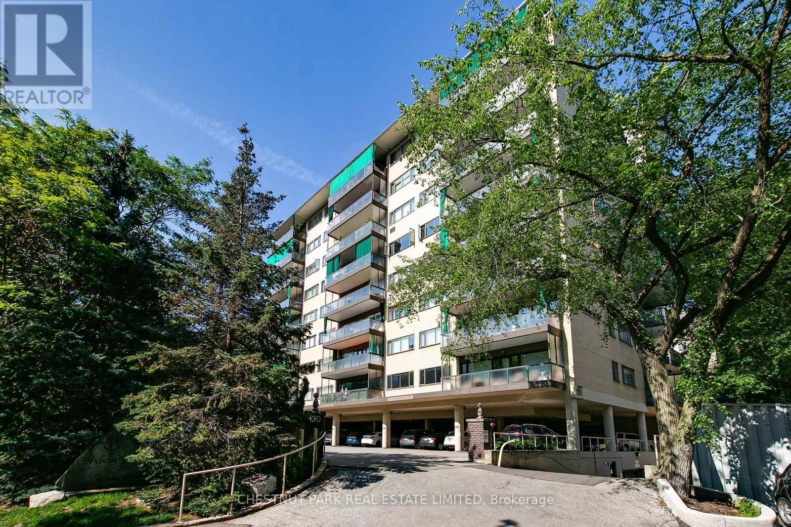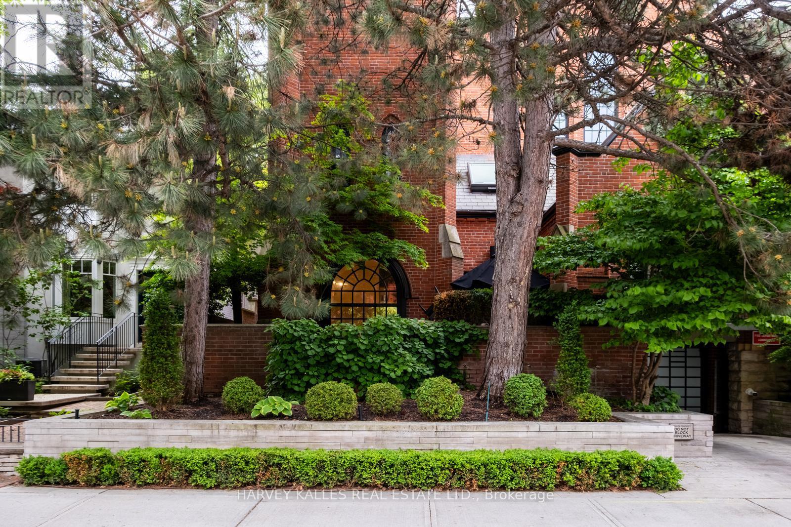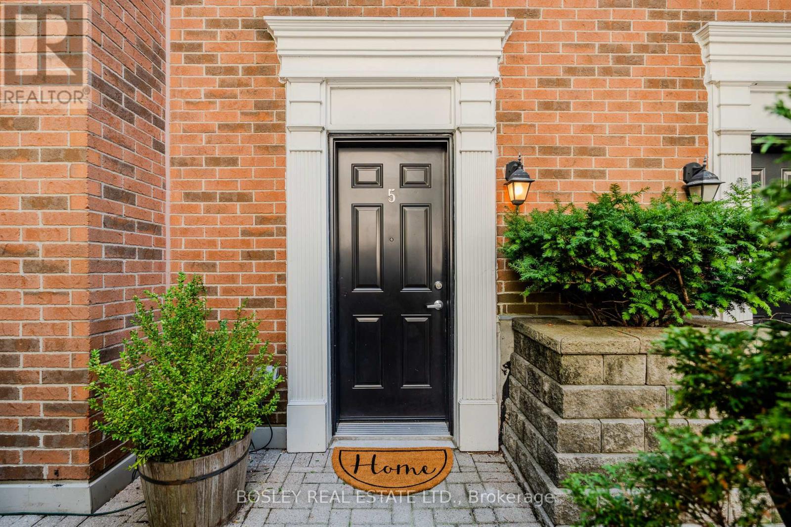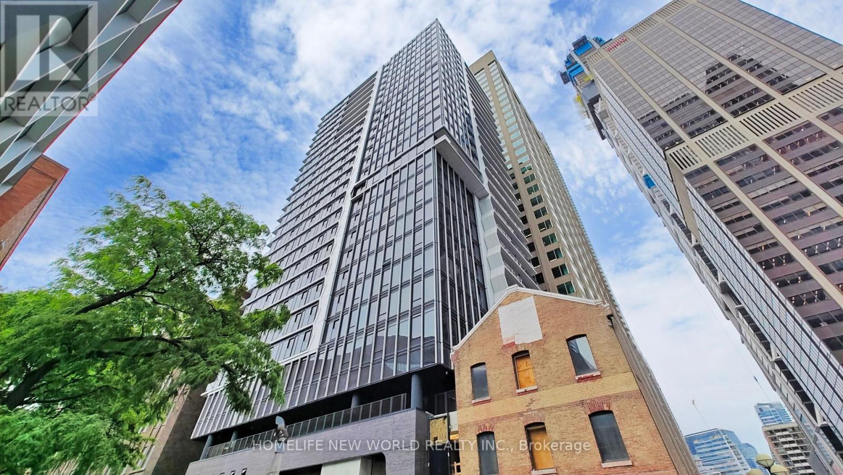- Houseful
- ON
- Toronto
- Moore Park
- 251 St Clair Ave E
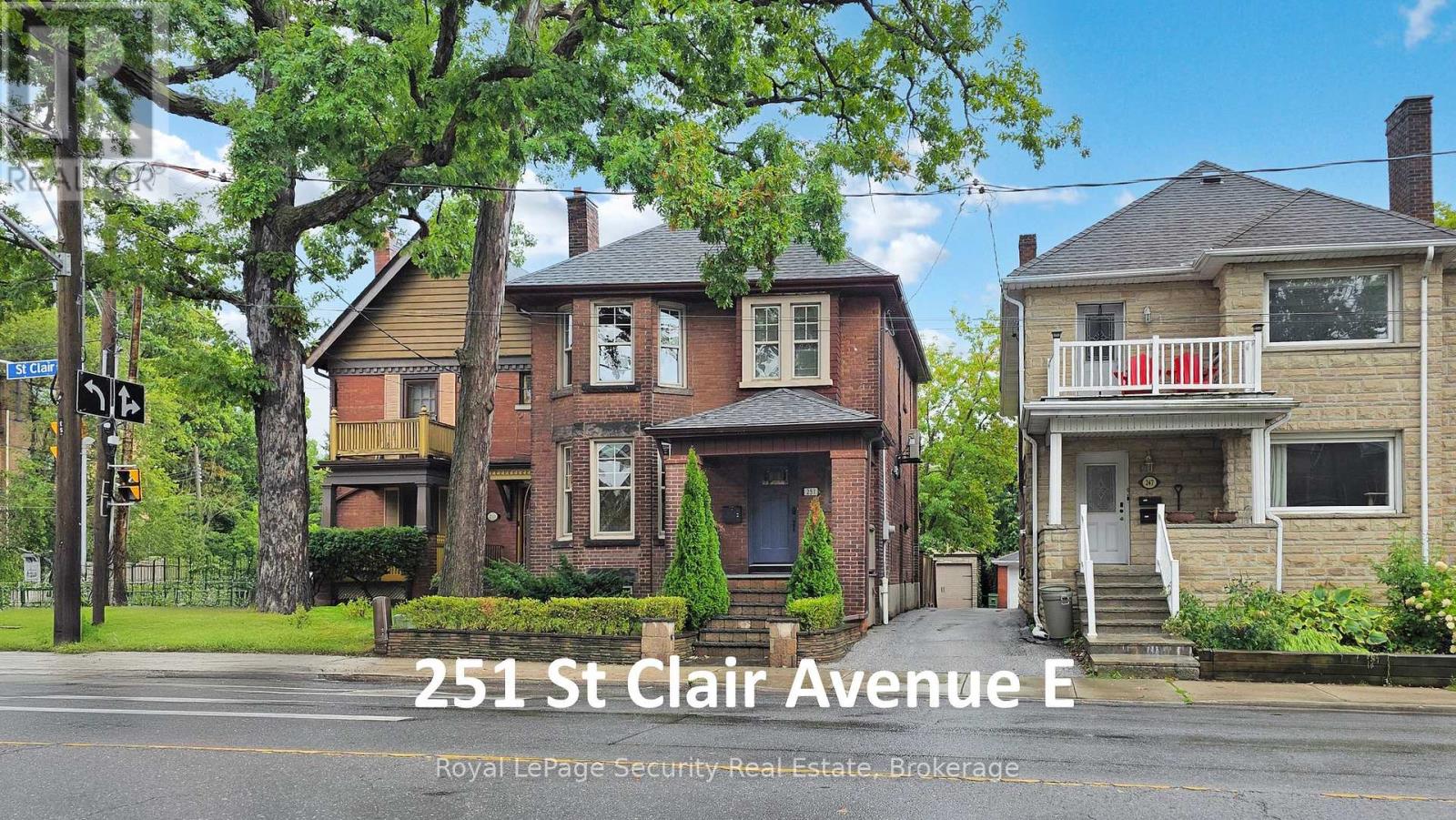
Highlights
Description
- Time on Housefulnew 7 hours
- Property typeSingle family
- Neighbourhood
- Median school Score
- Mortgage payment
Prime & Coveted Rosedale-Moore Park Family Neighbourhood. Beautiful & Tastefully Renovated 3+1 Bedroom, 4 Bathroom, All Brick Detach, Century Home-Blending a Fine Mix of Contemporary Renovations & Updates with Old World Charm! Featuring a Spacious Main Floor Separate Livingroom-with Wood Burning Fireplace & Bay Window, Open Large Dining Room-with French Door to a 16ft x 12ft Wooden Deck & Natural Gas B.B.Q. Line, Open Rear Country Kitchen-with Breakfast Bar, and Rare 2 Piece Powder Room! 2nd Floor Large Primary Bedroom-with Rare 4 Piece En-suite Bathroom (with Shower & Toilet Closet) & Walk-in Closet (with Built-In Organizers), 3rd Bedroom-with Built-In Murphy Bed & Surrounding Built-In Cabinets/Shelves, and 4 Piece Main Bathroom (with Jacuzzi style bathtub). Finished Basement-with Separate Side Entrance, 4th Bedroom, 3 Piece Bathroom (with Shower), Cozy Family Room, Large Laundry Room (with Built-In Cabinets), Separate Furnace Room and Spacious Mud Room/Office Area-All Perfect For Potential In-Law/Nanny Suite! Wide Right of Way Driveway to Custom Built 22.50ft x 20.00ft Double Car Garage & 2 Car Front Outdoor Parking! Private & Spacious Family Size Grass Backyard-with a Separate Gazebo Patio Area! Located Steps to T.T.C, St Clair Subway Station, Yonge St, Shops, Restaurants, Places of Worship, Ravines, Trails, and Top-Ranked School District (Deer Park PS, UCC). (id:63267)
Home overview
- Cooling Wall unit
- Heat source Natural gas
- Heat type Hot water radiator heat
- Sewer/ septic Sanitary sewer
- # total stories 2
- # parking spaces 4
- Has garage (y/n) Yes
- # full baths 3
- # half baths 1
- # total bathrooms 4.0
- # of above grade bedrooms 4
- Flooring Laminate, ceramic, carpeted, vinyl
- Has fireplace (y/n) Yes
- Subdivision Rosedale-moore park
- Lot size (acres) 0.0
- Listing # C12391565
- Property sub type Single family residence
- Status Active
- 3rd bedroom 3.14m X 2.63m
Level: 2nd - Primary bedroom 3.63m X 3.16m
Level: 2nd - 2nd bedroom 3.61m X 3.18m
Level: 2nd - Family room 4.35m X 3.42m
Level: Basement - 4th bedroom 2.53m X 2.28m
Level: Basement - Laundry 3.44m X 2.61m
Level: Basement - Mudroom 4.09m X 2.62m
Level: Basement - Foyer 4.01m X 2.57m
Level: Main - Dining room 4.78m X 2.9m
Level: Main - Kitchen 3.11m X 2.88m
Level: Main - Living room 4.61m X 3.76m
Level: Main
- Listing source url Https://www.realtor.ca/real-estate/28836329/251-st-clair-avenue-e-toronto-rosedale-moore-park-rosedale-moore-park
- Listing type identifier Idx

$-4,128
/ Month

