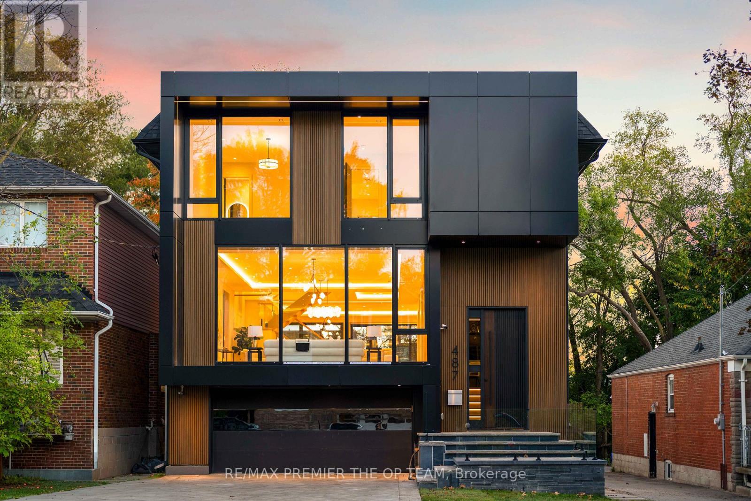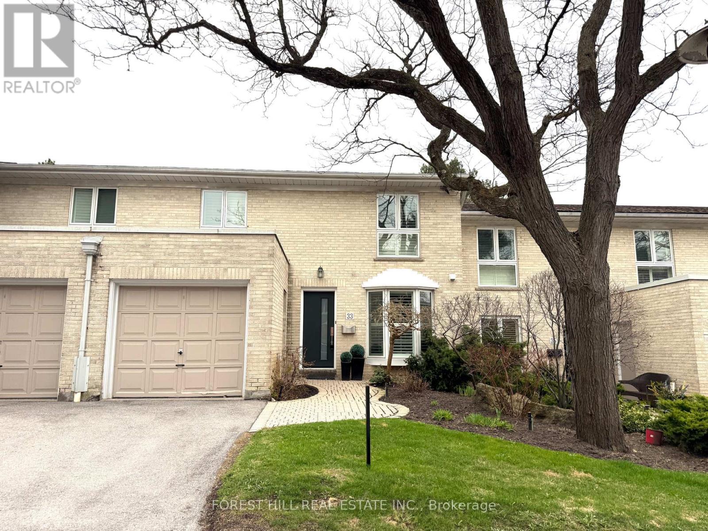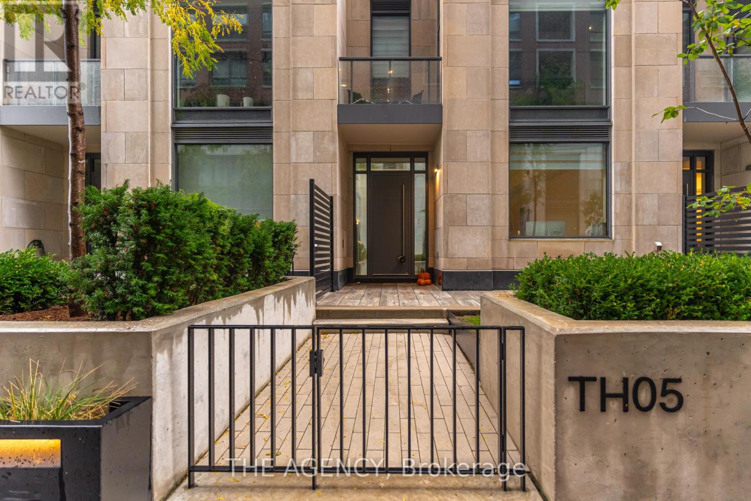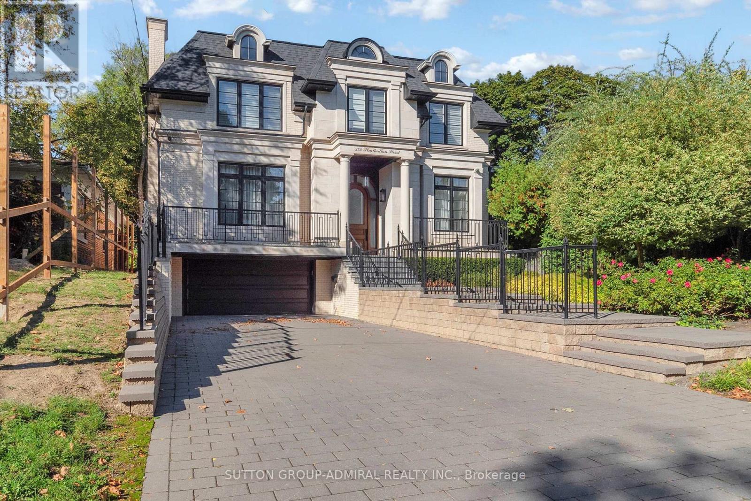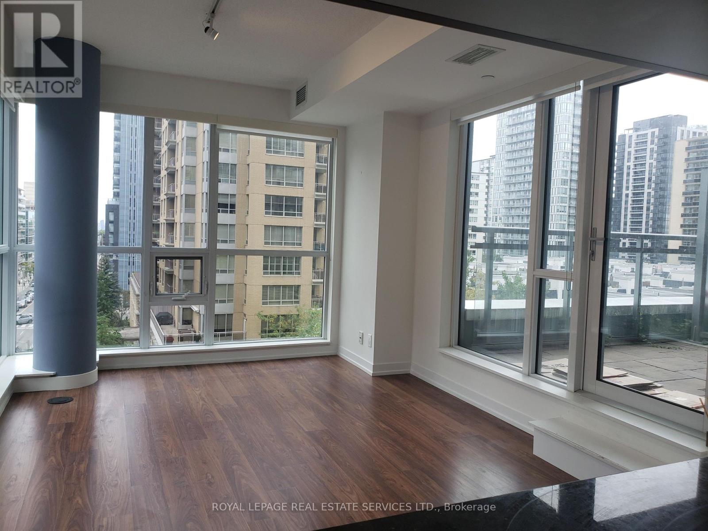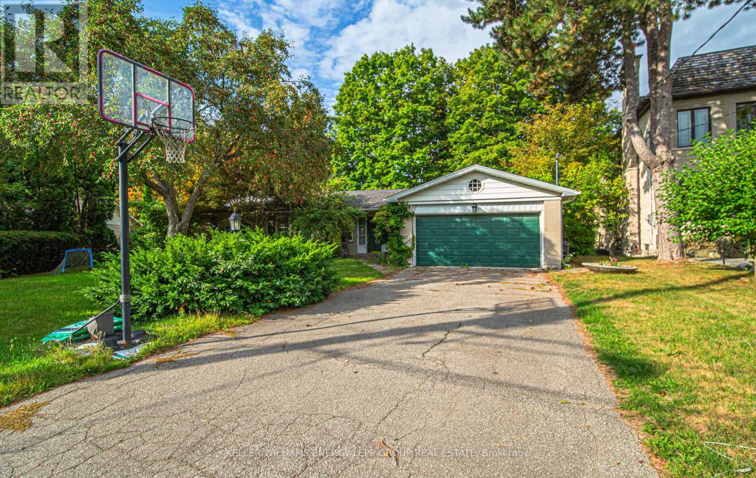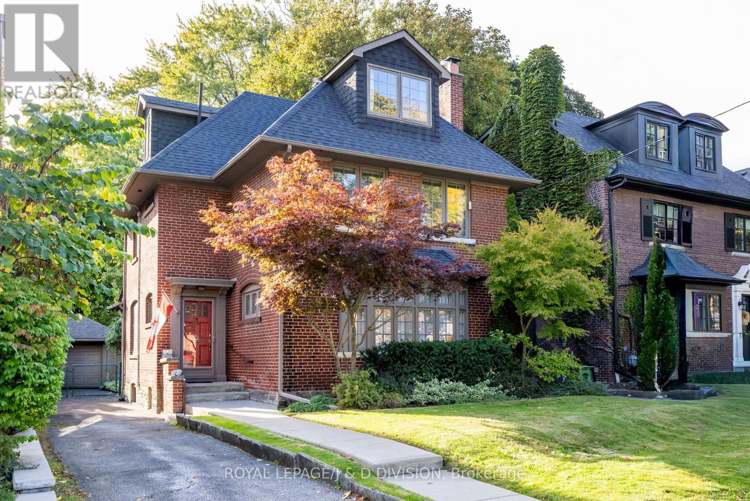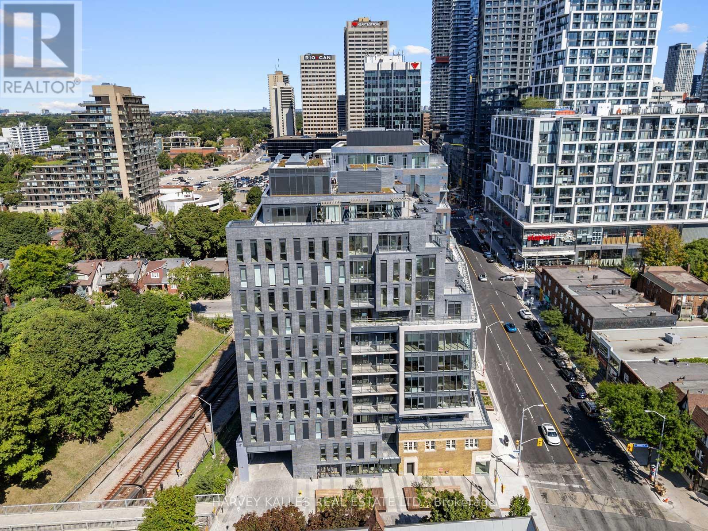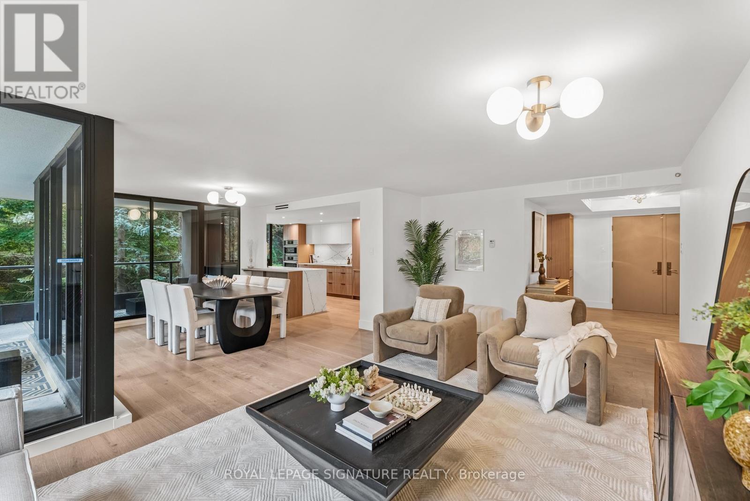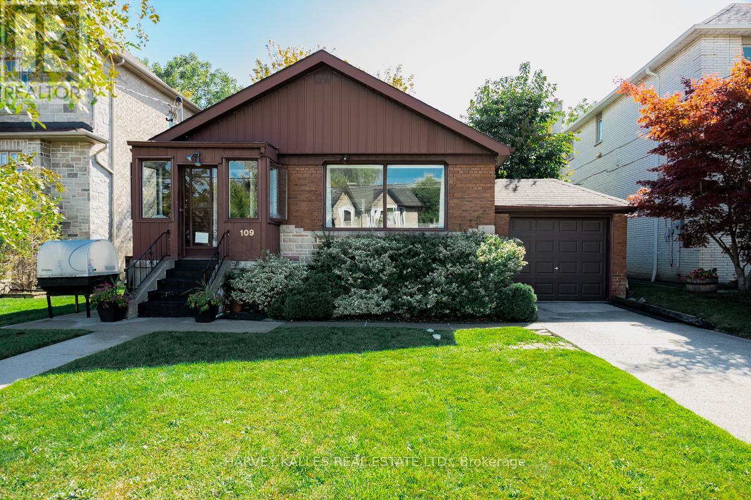- Houseful
- ON
- Toronto
- Wanless Park
- 251 Wanless Ave
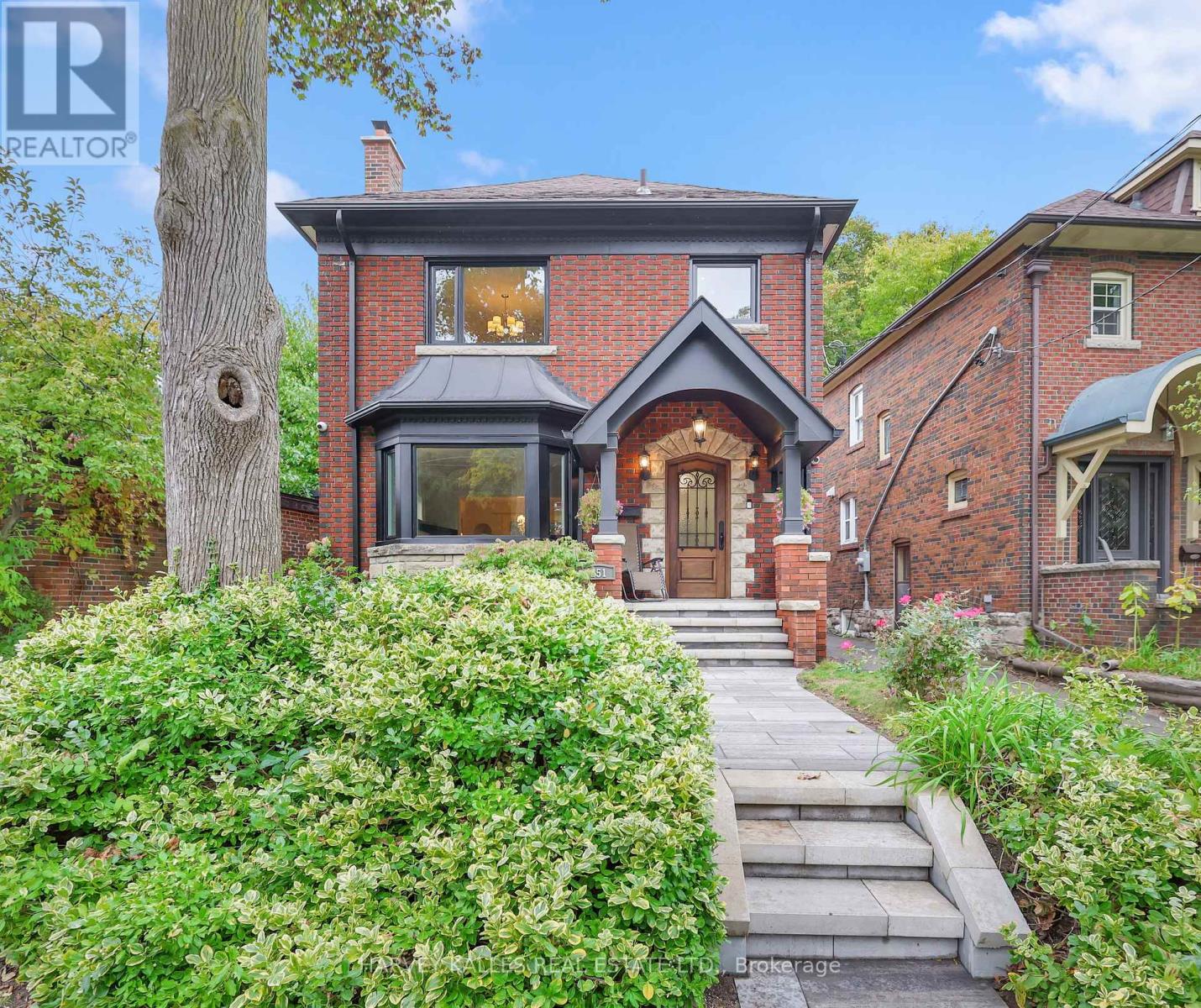
Highlights
Description
- Time on Housefulnew 4 hours
- Property typeSingle family
- Neighbourhood
- Median school Score
- Mortgage payment
If You've Been Searching For A Classic Lawrence Park Home That Seamlessly Blends Timeless Character With Modern Comfort, 251 Wanless Avenue Is The One. This 2 Storey Family Home Offers A Traditional Aesthetic And Charm Enhanced By Thoughtful Updates Throughout That Reflect The Style And Functionality Today's Homeowners Appreciate. Move Right In And Enjoy. The Main Floor Features A Beautiful Living Room Filled With Morning Light And A Cozy WETT Certified Wood Burning Fireplace, A Dedicated Family Dining Room Perfect For Gatherings, And An Updated Kitchen With A Breakfast Nook And Walkout To The New Deck, Patio, And Fenced In Backyard, An Ideal Setting For Summer Days And Evenings With Friends And Family. Upstairs, The Primary Suite Awaits With His And Her Closets, Alongside Two Additional Bedrooms And A Renovated Main Bathroom. The Lower Level Is The True Star Of This Home, Newly Lowered, Waterproofed, And Professionally Finished To Offer Incredible Functionality And Style. Complete With A Spacious Recreation Room, Kitchenette, Nanny Or Guest Suite With Private Ensuite, Powder Room, Laundry Area, And Separate Entrance, This Brand New Space Provides Endless Flexibility For Family Living, Hosting, Or Rental Potential As A Legal Second Dwelling. Additional Upgrades Include New Windows In The Living Room, Dining Room, Primary Bedroom, And Lower Level, Bringing In Exceptional Natural Light While Enhancing Energy Efficiency And Overall Comfort. The Property Also Features A Mutual Driveway With A Detached One Car Garage Equipped With An EC Charger. Set On A Beautifully Landscaped Property Just Steps From Wanless Park That Offers Tons Of Sports Options For The Kids And Family, Top Rated Schools Like LPCI And Toronto French School, And The Shops And Transit Of Yonge And Lawrence, This Home Perfectly Captures The Best Of Community Living In One Of Toronto's Most Beloved Neighbourhoods. Must Be Seen! (id:63267)
Home overview
- Cooling Wall unit
- Heat source Natural gas
- Heat type Radiant heat
- Sewer/ septic Sanitary sewer
- # total stories 2
- # parking spaces 1
- Has garage (y/n) Yes
- # full baths 2
- # half baths 1
- # total bathrooms 3.0
- # of above grade bedrooms 4
- Flooring Hardwood, vinyl
- Community features Community centre
- Subdivision Lawrence park north
- Directions 1480705
- Lot desc Landscaped
- Lot size (acres) 0.0
- Listing # C12472533
- Property sub type Single family residence
- Status Active
- Primary bedroom 4.3m X 3.83m
Level: 2nd - 2nd bedroom 3.89m X 4.37m
Level: 2nd - 3rd bedroom 2.84m X 5.89m
Level: 2nd - Laundry 2.71m X 1.8m
Level: Lower - Recreational room / games room 3.54m X 5.88m
Level: Lower - Kitchen 2.79m X 3.27m
Level: Lower - Bedroom 2.7m X 2.73m
Level: Lower - Living room 4.49m X 5.39m
Level: Main - Eating area 2.35m X 2.39m
Level: Main - Dining room 3.88m X 3.63m
Level: Main - Kitchen 2.84m X 4.39m
Level: Main
- Listing source url Https://www.realtor.ca/real-estate/29011389/251-wanless-avenue-toronto-lawrence-park-north-lawrence-park-north
- Listing type identifier Idx

$-5,463
/ Month

