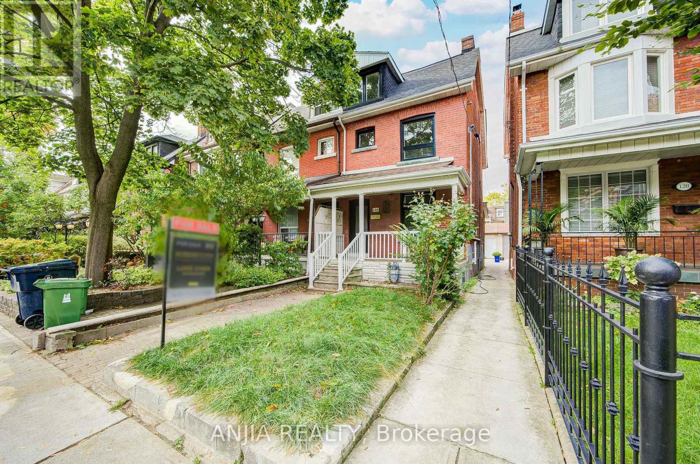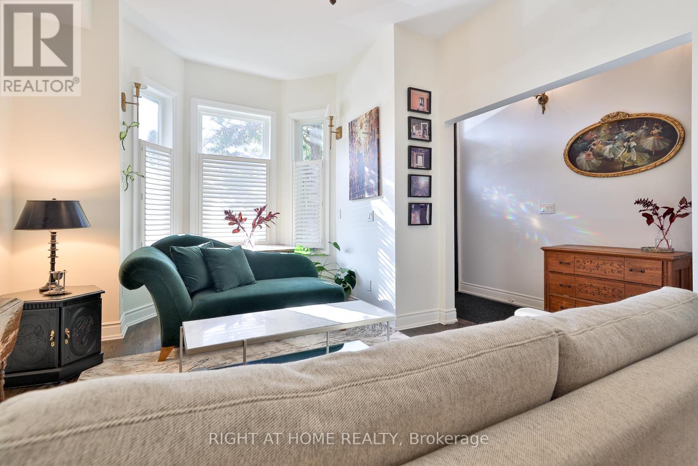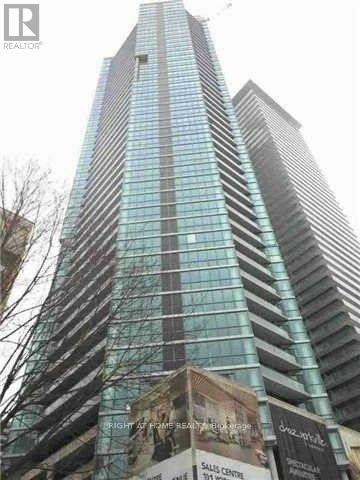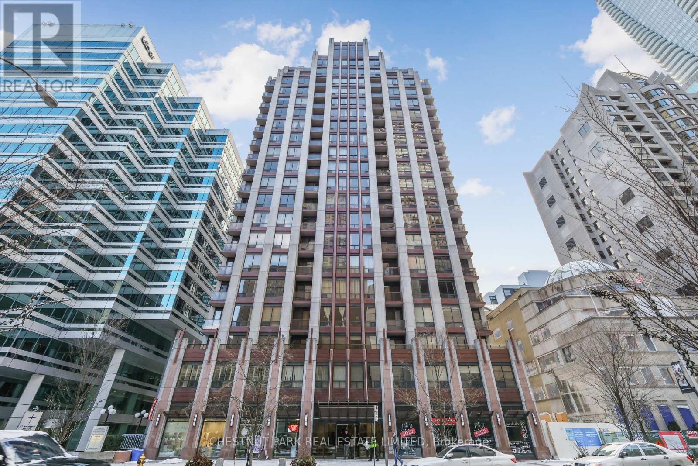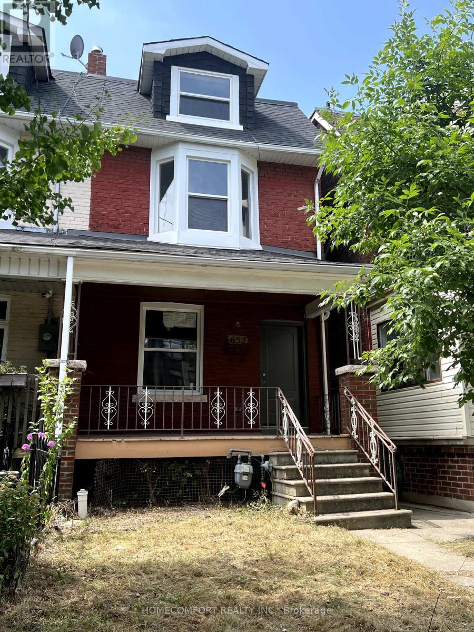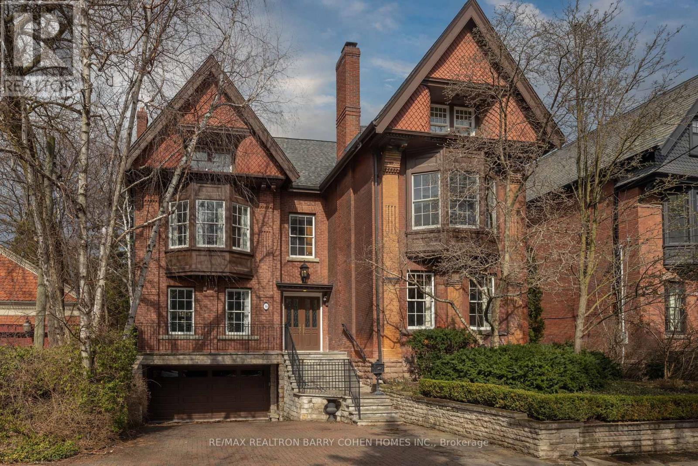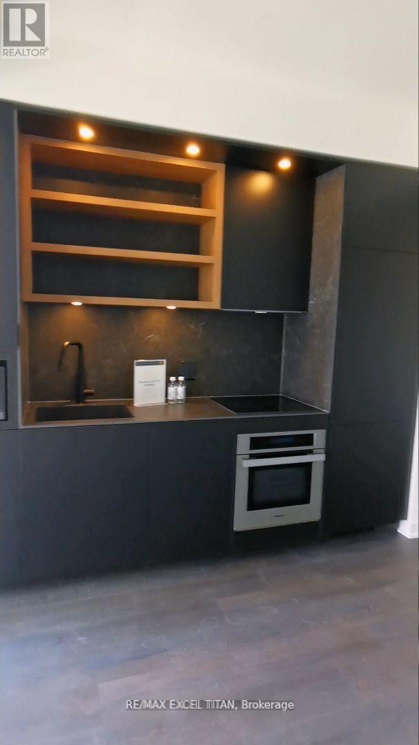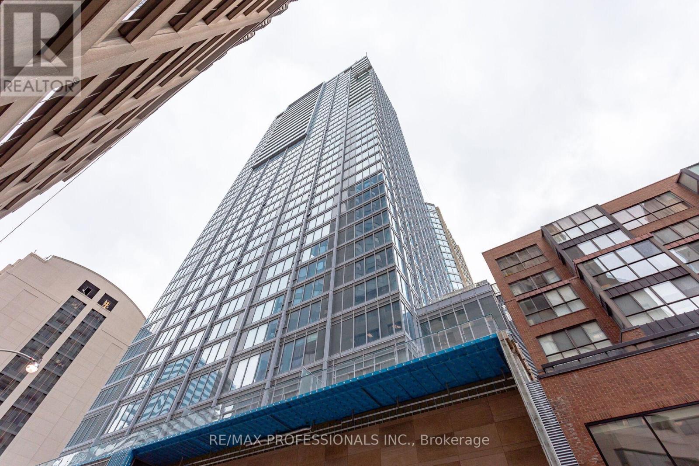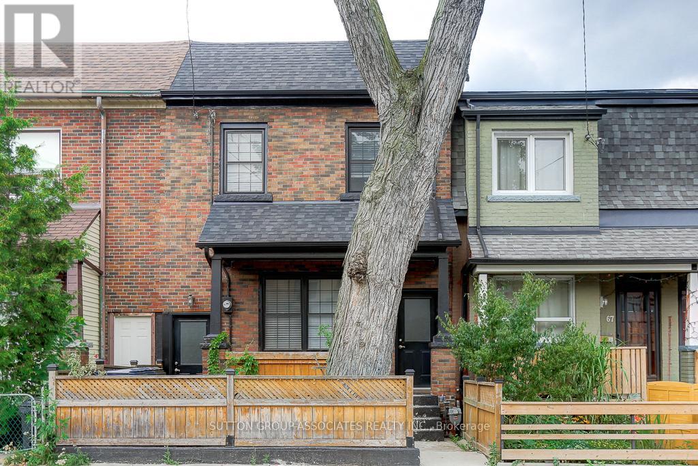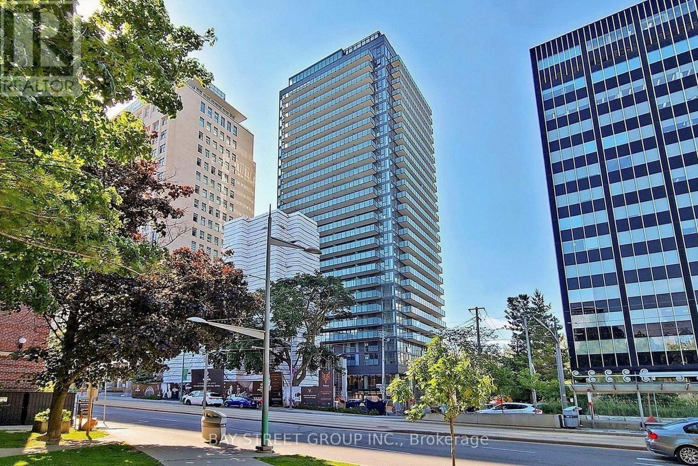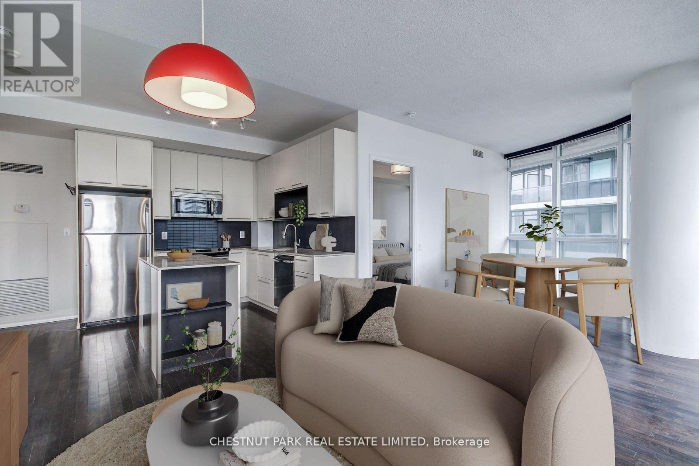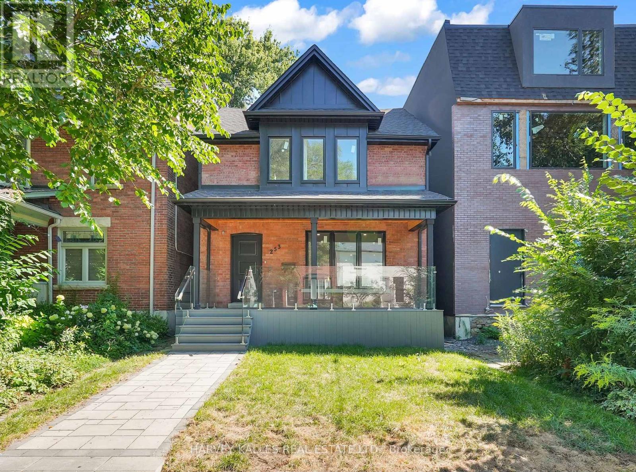
Highlights
Description
- Time on Houseful9 days
- Property typeSingle family
- Neighbourhood
- Median school Score
- Mortgage payment
Welcome To 253 Albany Ave. In A Neighbourhood Known For Its Charming But Narrow Lots, This Rare Annex Gem Stretches Nearly 30 Feet Wide Offering Expansive Interiors That Feel As Grand As They Are Contemporary. With Four Spacious Bedrooms And Four Bathrooms Every Detail Is Designed For Modern Living While Still Celebrating The Character Of The Area. Set On An Impressive 173 Foot Deep Lot The Backyard Is A True City Luxury Whether You Envision A Pool Sport Court Or The Ultimate Outdoor Retreat The Possibilities Are Endless. Inside Sleek Finishes And Wide Open Spaces Create A Seamless Flow Perfect For Both Family Life And Entertaining. All This In The Heart Of The Annex A Neighbourhood Brimming With Victorian And Edwardian Charm Yet Buzzing With Life. Step Outside To Explore Trendy Restaurants Cozy Cafes And Lively Jazz Bars Just Moments From Your Door. 253 Albany Ave Is Where Timeless Character Meets Contemporary Comfort An Address That Truly Has It All. (id:63267)
Home overview
- Cooling Central air conditioning
- Heat source Natural gas
- Heat type Forced air
- Sewer/ septic Sanitary sewer
- # total stories 2
- # full baths 3
- # half baths 1
- # total bathrooms 4.0
- # of above grade bedrooms 4
- Flooring Hardwood, vinyl
- Community features Community centre
- Subdivision Annex
- Directions 2169322
- Lot desc Landscaped
- Lot size (acres) 0.0
- Listing # C12447335
- Property sub type Single family residence
- Status Active
- 4th bedroom 2.71m X 3.05m
Level: 2nd - 2nd bedroom 3.56m X 4.04m
Level: 2nd - 3rd bedroom 3.56m X 4.2m
Level: 2nd - Primary bedroom 4.75m X 5.23m
Level: 2nd - Family room 5.95m X 7.15m
Level: Lower - Eating area 3.3m X 3.97m
Level: Main - Kitchen 2.88m X 7.44m
Level: Main - Living room 6.38m X 4.56m
Level: Main - Dining room 3.49m X 7.44m
Level: Main
- Listing source url Https://www.realtor.ca/real-estate/28956702/253-albany-avenue-toronto-annex-annex
- Listing type identifier Idx

$-5,997
/ Month

