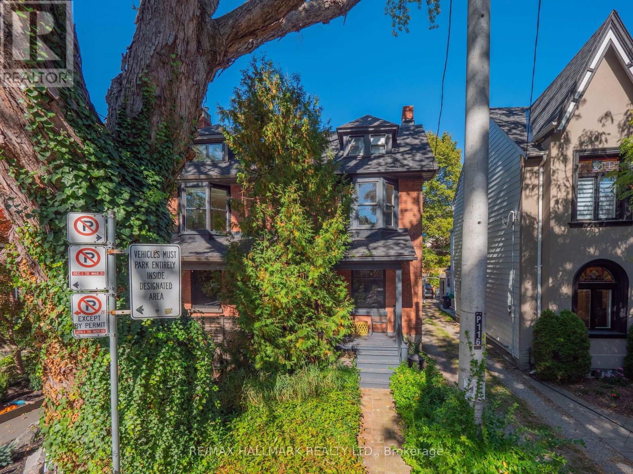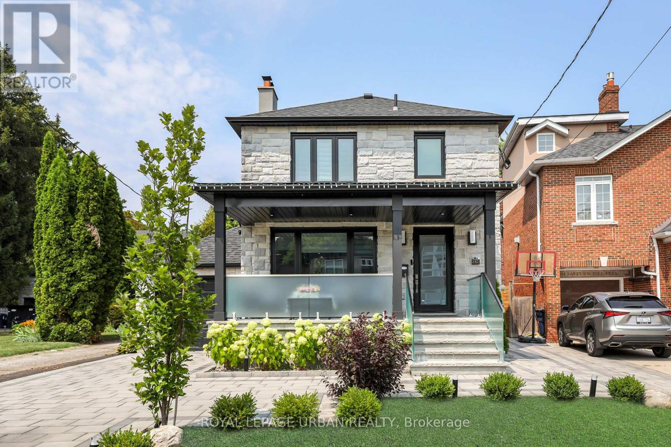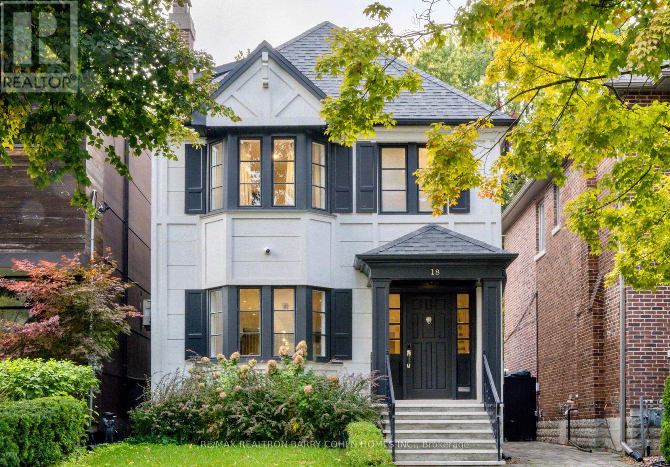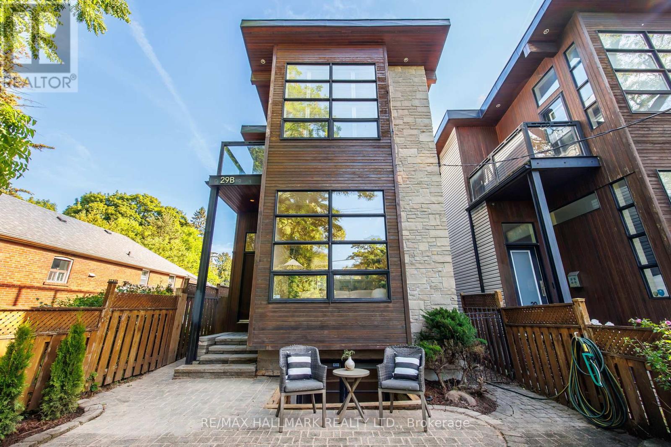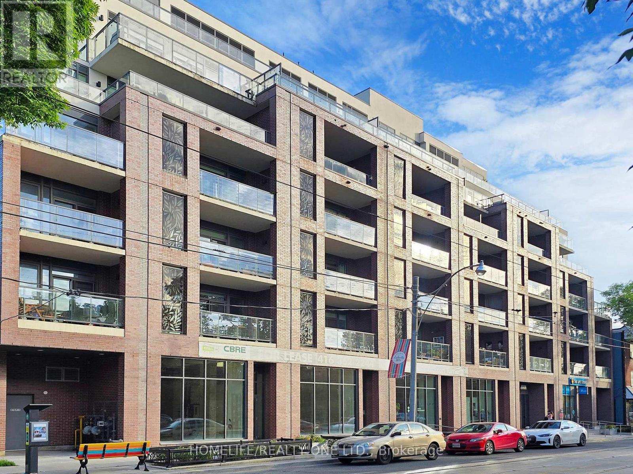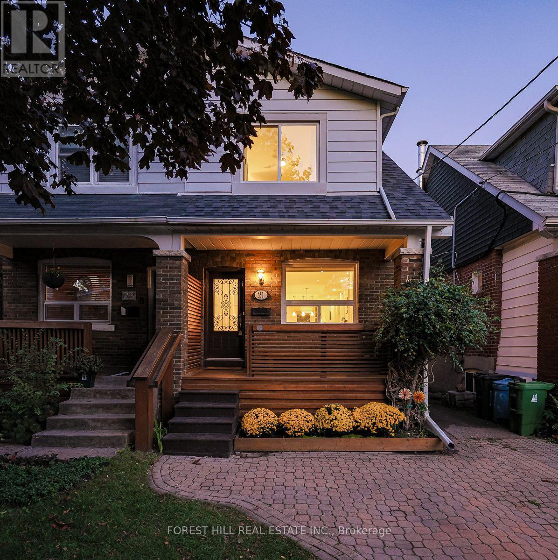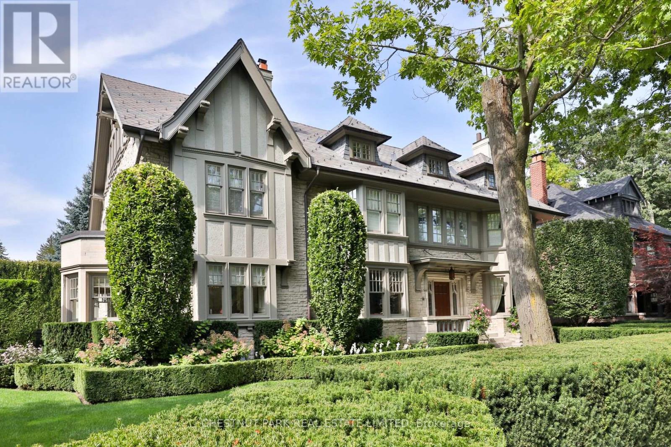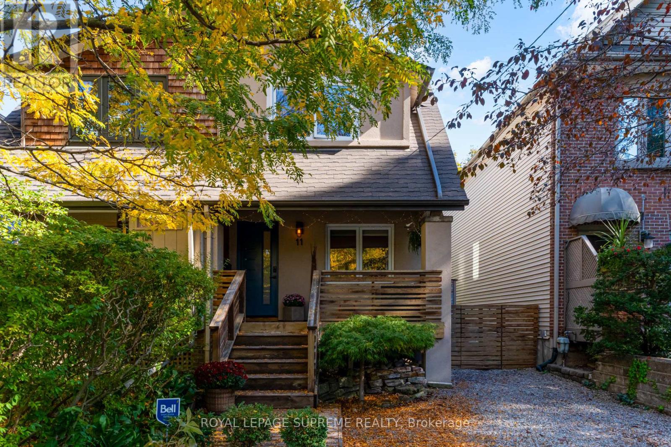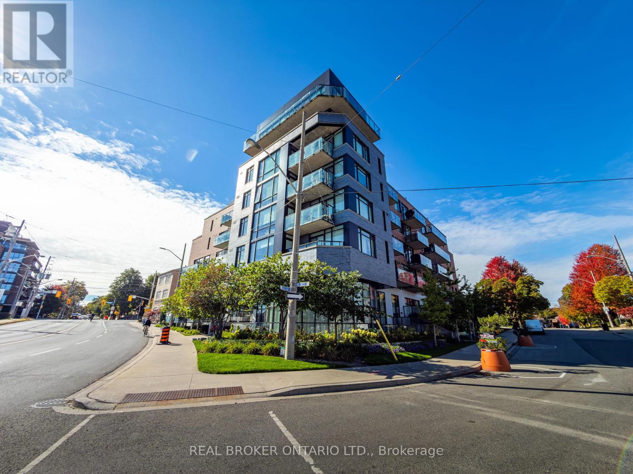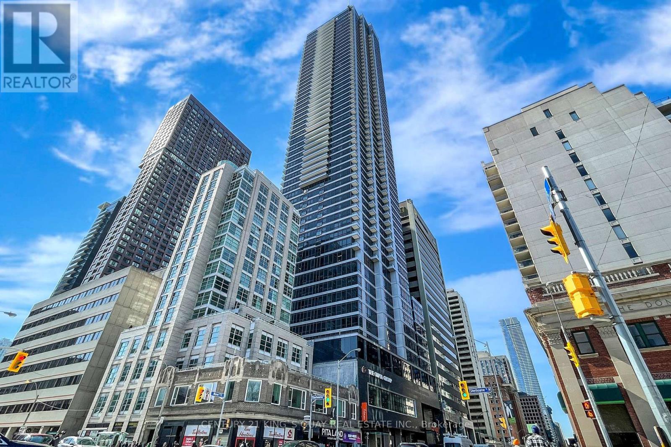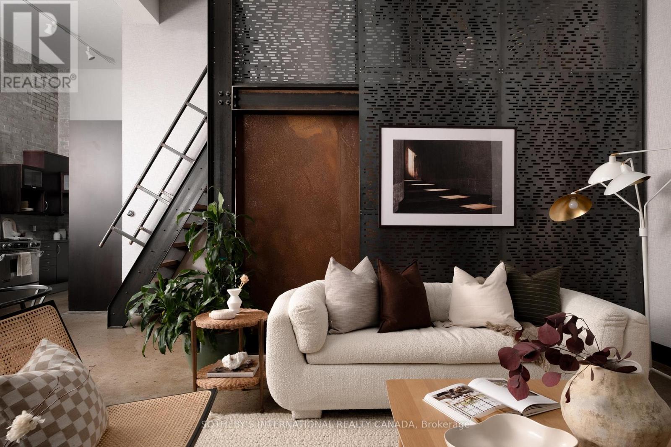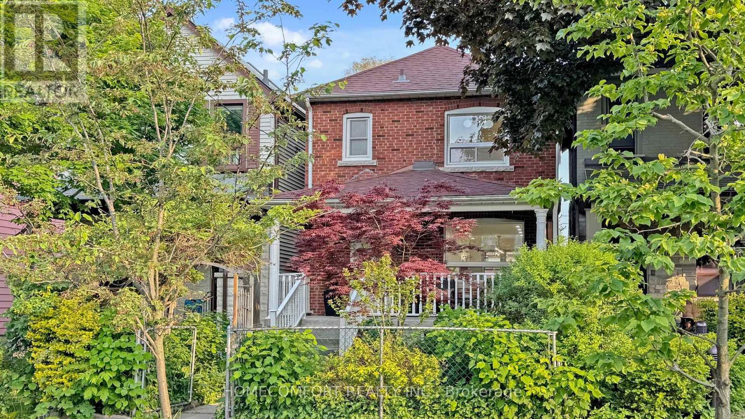
Highlights
Description
- Time on Houseful60 days
- Property typeSingle family
- Neighbourhood
- Median school Score
- Mortgage payment
Welcome to this sun-drenched, beautifully maintained and fully renovated home on one of the most charming, tree-lined streets in the heart of the Danforth. Perfect Family Home Located In Playter Estates. A Combination Of Modern Upgrades And Original Danforth Charm.With 3 spacious bedrooms and 3 modern bathrooms. Hardwood Flooring & Pot Lights Thru-out. Main Floor Open Concept Living room/Dining room/ Fireplace/Powder Room and White large Kitchen Walks Out To Large Deck.Second Floor Skylights Let The Light Flood In and Bonus Sunroom Extension and Gas Fireplace. Fully Finished Basement with Bathroom & Laundry Area. Great Size Rec Room and Office In Basement. Sep Entrance to Bsmt. Fenced-in front-yard and Sit Back & Relax On Your Oversized Front Porch And Watch The Leaves Change Colour. Step outside to your private backyard oasis south-facing, low-maintenance, and designed for relaxation and entertaining. Private Laneway W/Double Car Garage. Option To Build Laneway Housing In The Future. Chester Elementary School is providing Gifted Program. Westwood Middle School is has Gifted Program too. Steps To The Danforth, Restaurants, Markets, Shops & Amenities. Convenient Subway & Ttc & Future Ontario Line. Come see it for yourself. Fall in love with the home and the life waiting for you here. (id:63267)
Home overview
- Cooling Central air conditioning
- Heat source Natural gas
- Heat type Forced air
- Sewer/ septic Sanitary sewer
- # total stories 2
- # parking spaces 4
- Has garage (y/n) Yes
- # full baths 2
- # half baths 1
- # total bathrooms 3.0
- # of above grade bedrooms 3
- Flooring Ceramic, hardwood
- Subdivision Playter estates-danforth
- Lot size (acres) 0.0
- Listing # E12358499
- Property sub type Single family residence
- Status Active
- Bathroom 2.18m X 1.86m
Level: 2nd - Primary bedroom 3.66m X 3.2m
Level: 2nd - 2nd bedroom 4.42m X 3.33m
Level: 2nd - 3rd bedroom 3.5m X 2.51m
Level: 2nd - Sunroom 4.7m X 2.48m
Level: 2nd - Laundry 3.18m X 1.85m
Level: Basement - Recreational room / games room 6.22m X 4.92m
Level: Basement - Office 4.88m X 2.06m
Level: Basement - Bathroom 2.16m X 1.96m
Level: Basement - Foyer 6.03m X 2.02m
Level: Main - Living room 8.93m X 3.2m
Level: Main - Dining room 8.93m X 3.2m
Level: Main - Kitchen 5.75m X 2.53m
Level: Main
- Listing source url Https://www.realtor.ca/real-estate/28764369/253-fulton-avenue-toronto-playter-estates-danforth-playter-estates-danforth
- Listing type identifier Idx

$-4,797
/ Month

