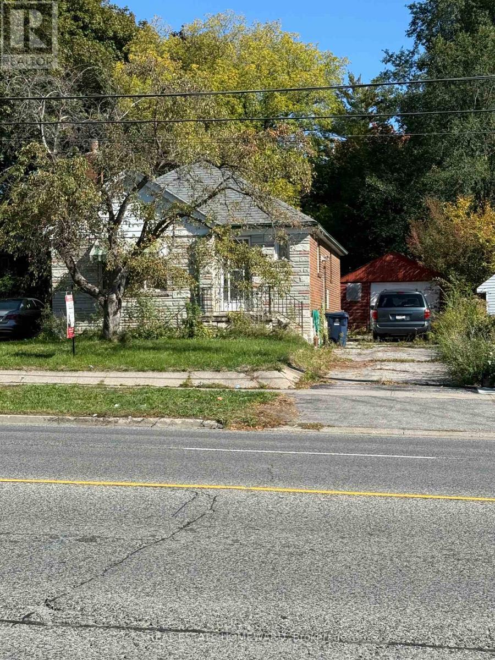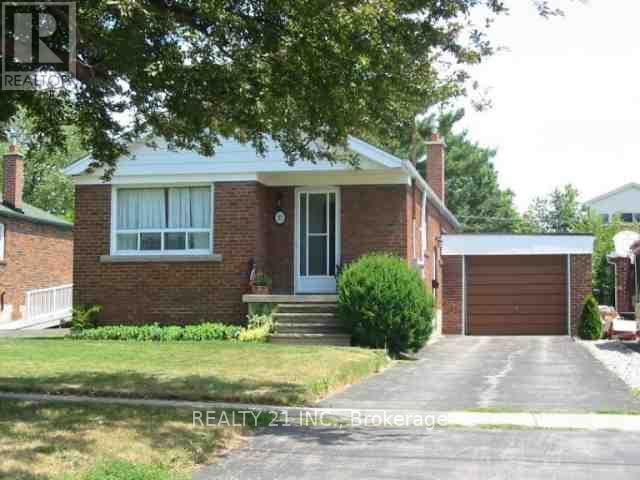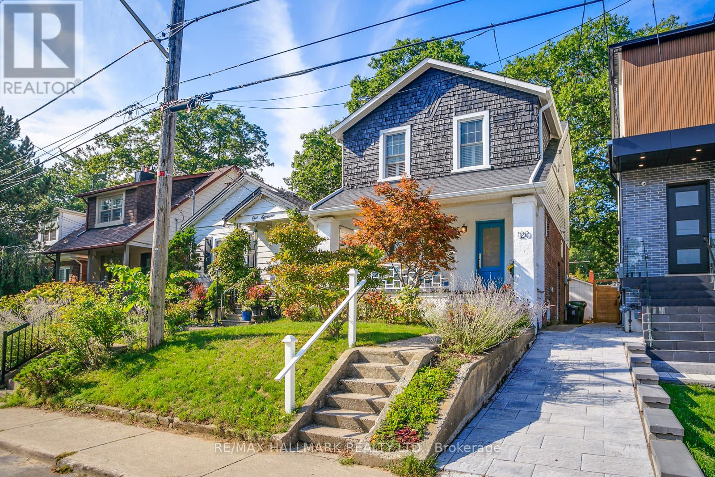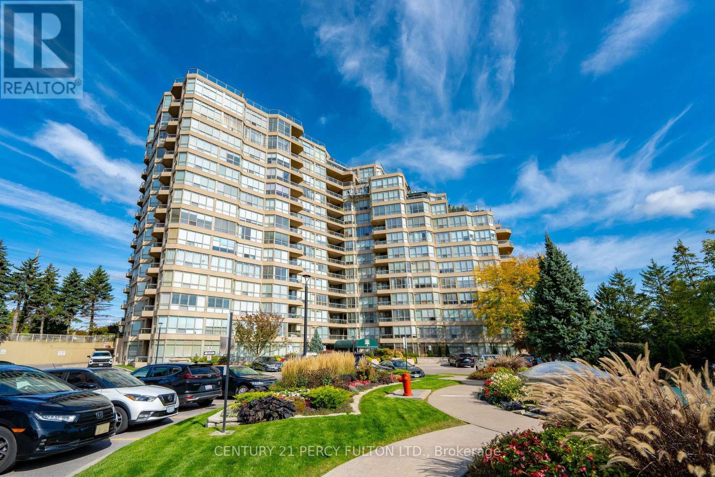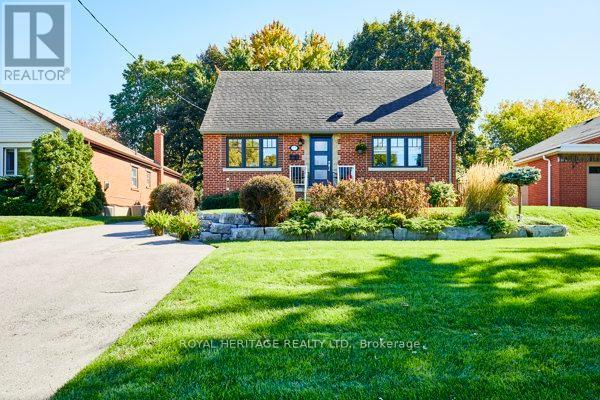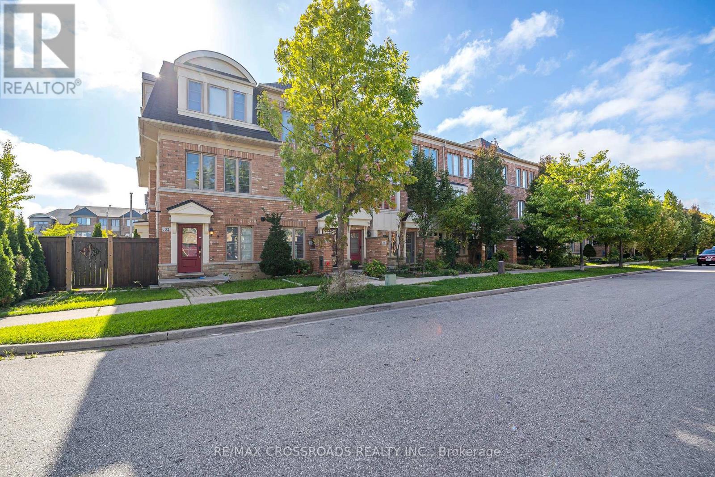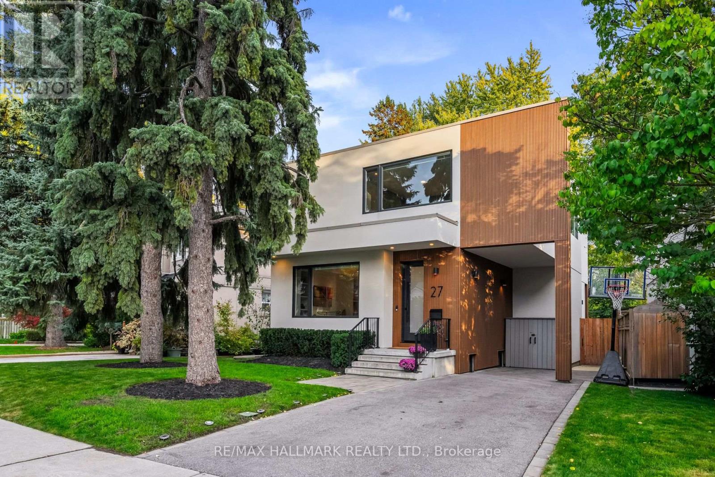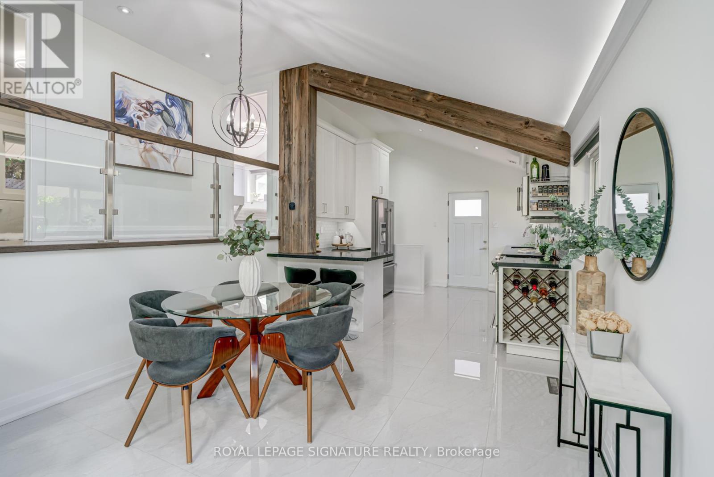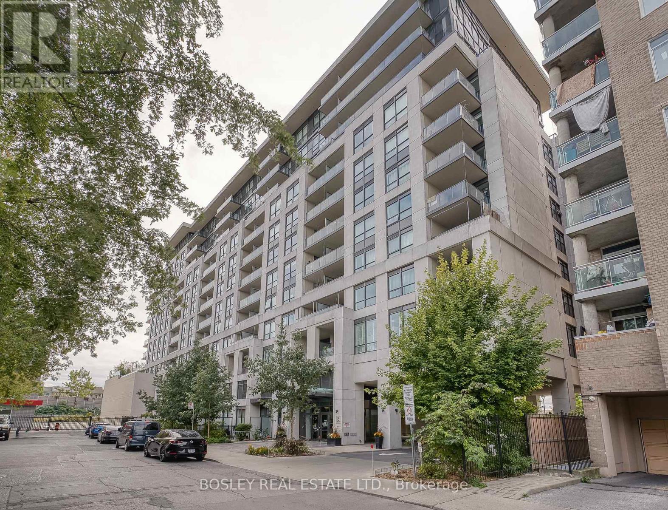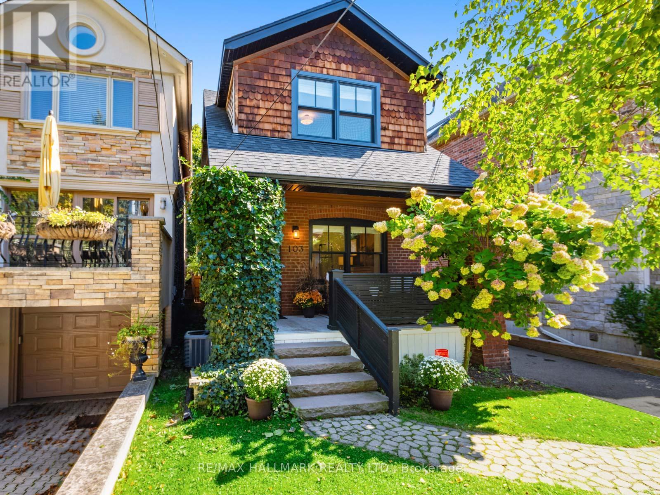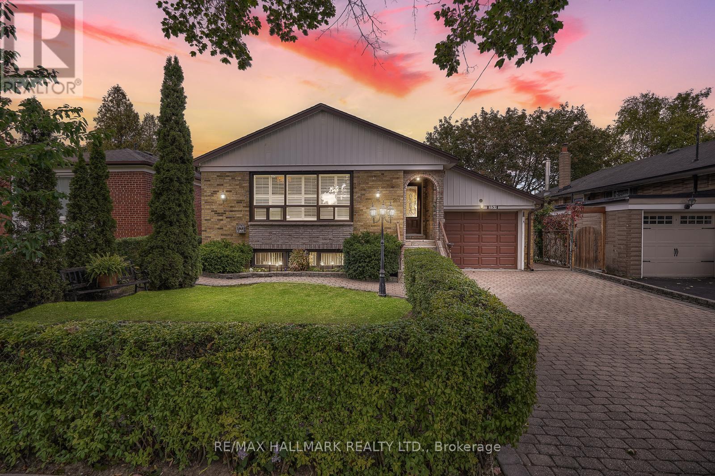
Highlights
Description
- Time on Housefulnew 11 hours
- Property typeSingle family
- StyleBungalow
- Neighbourhood
- Median school Score
- Mortgage payment
Beautifully renovated detached bungalow boasts finished in-law suite with two separate entrances located in Scarborough's sought-after Cliffcrest community walking distance to public transit and nearby amenities. This well-appointed home offers 3+1 spacious bedrooms and 2 bathrooms with heated floors. The bright main floor features custom wainscoting, crown molding, and a rarely used eat-in kitchen with French doors. The finished basement includes a second kitchen, a spacious rec room with a fireplace & dry bar, a dining area, bedroom and two separate entrances ideal for multi- family/ generational living or huge rental income. Enjoy the large backyard with 2 tier vegetable garden + massive shed & covered patio, perfect for relaxing, entertaining, or growing your own fresh produce. The interlocking driveway offers plenty of parking for up to four cars plus garage with direct access to backyard & finished basement. Located just steps from TTC and GO Transit, and a short drive to Bluffers Park and the waterfront trails, this home offers both convenience and lifestyle in one of Scarborough's most desirable areas. (id:63267)
Home overview
- Cooling Central air conditioning
- Heat source Natural gas
- Heat type Forced air
- Sewer/ septic Sanitary sewer
- # total stories 1
- Fencing Fenced yard
- # parking spaces 5
- Has garage (y/n) Yes
- # full baths 2
- # total bathrooms 2.0
- # of above grade bedrooms 4
- Flooring Laminate, hardwood, ceramic, tile
- Subdivision Cliffcrest
- Lot size (acres) 0.0
- Listing # E12460856
- Property sub type Single family residence
- Status Active
- Family room 7.53m X 3.85m
Level: Basement - Recreational room / games room 5.22m X 4.82m
Level: Basement - Kitchen 4.8m X 2.05m
Level: Basement - 4th bedroom 4.42m X 2.55m
Level: Basement - Kitchen 3.46m X 2.88m
Level: Main - Dining room 3.83m X 3.09m
Level: Main - Bedroom 3.56m X 2.97m
Level: Main - Primary bedroom 3.83m X 3.53m
Level: Main - Bedroom 3.83m X 3.27m
Level: Main - Living room 6.34m X 3.21m
Level: Main
- Listing source url Https://www.realtor.ca/real-estate/28986310/257-chine-drive-toronto-cliffcrest-cliffcrest
- Listing type identifier Idx

$-2,664
/ Month

