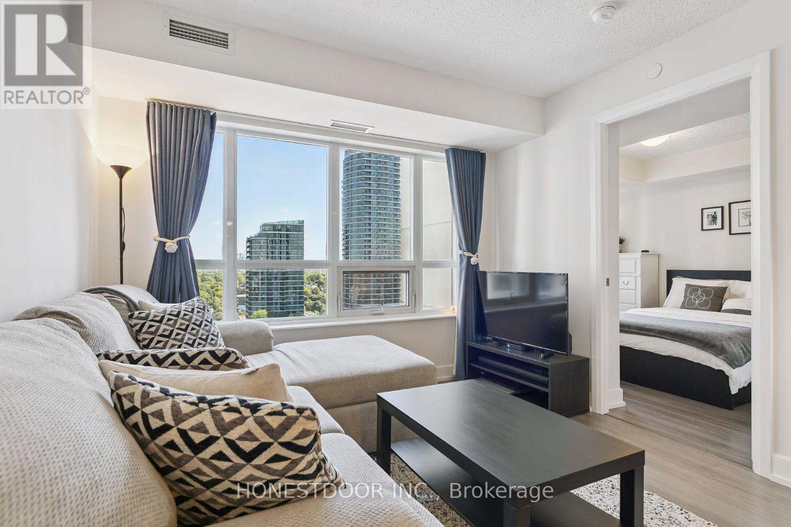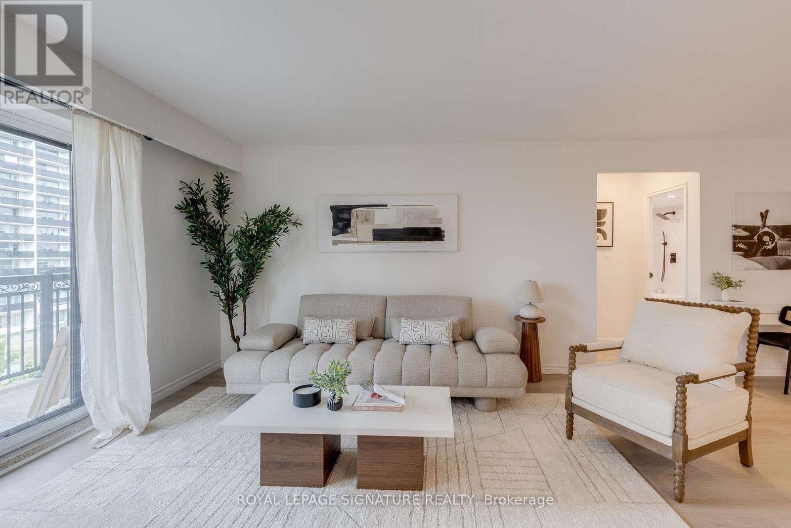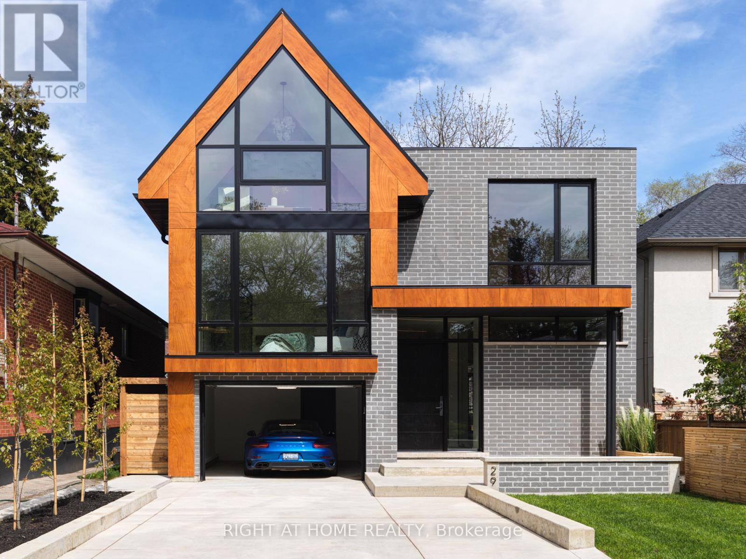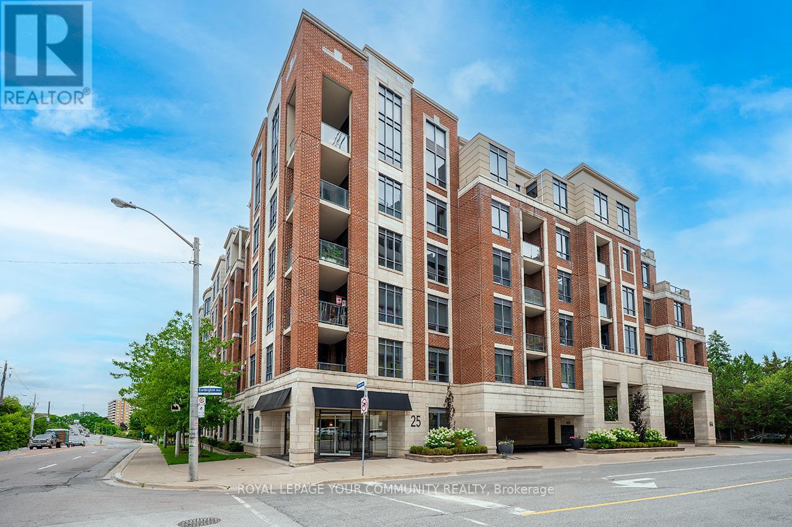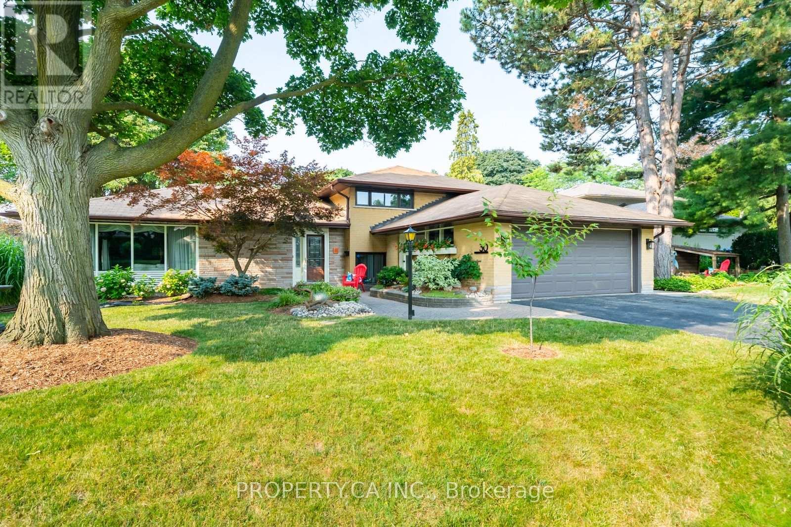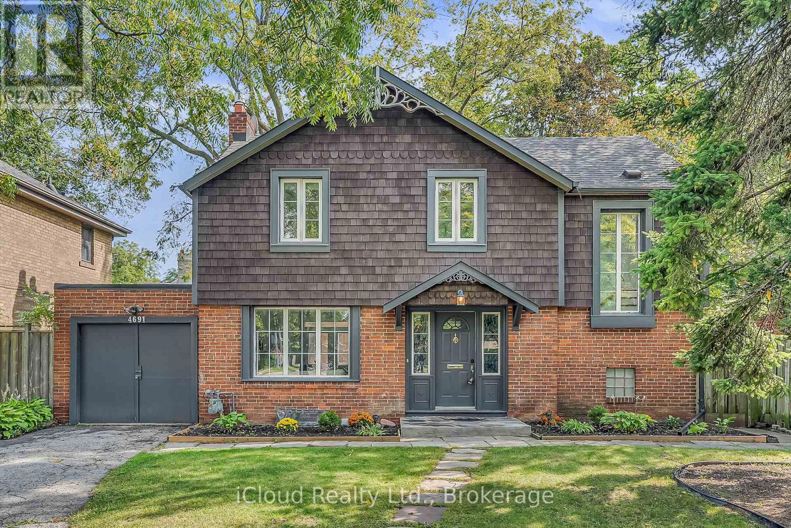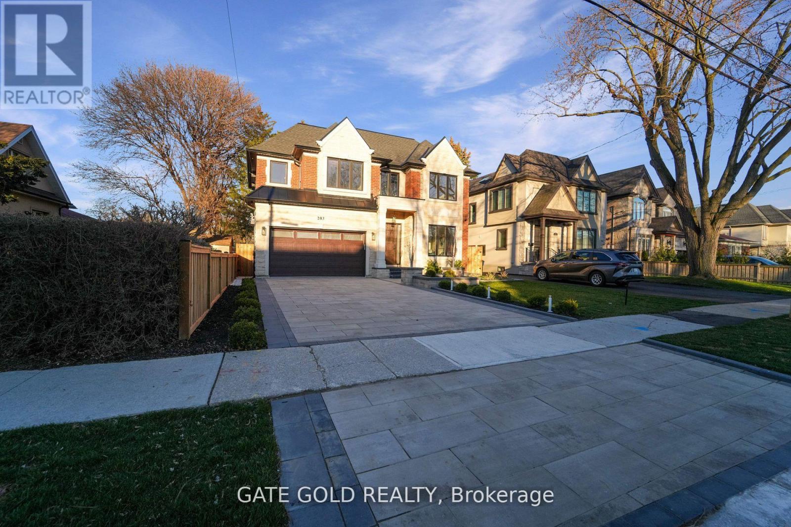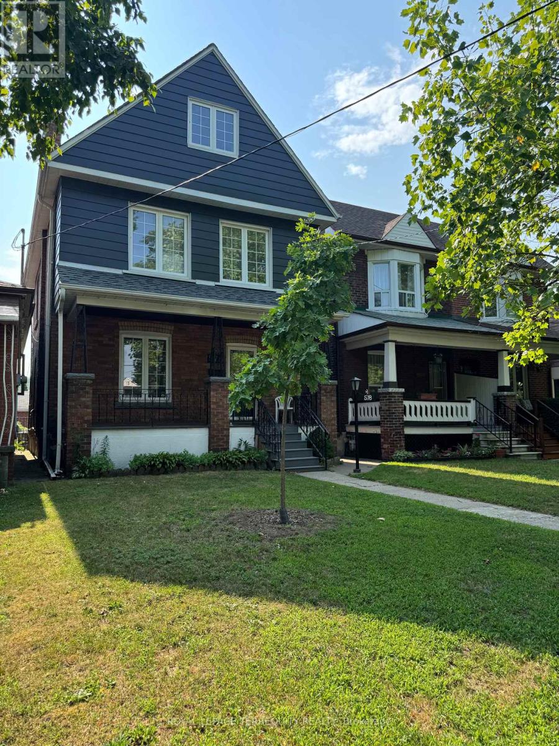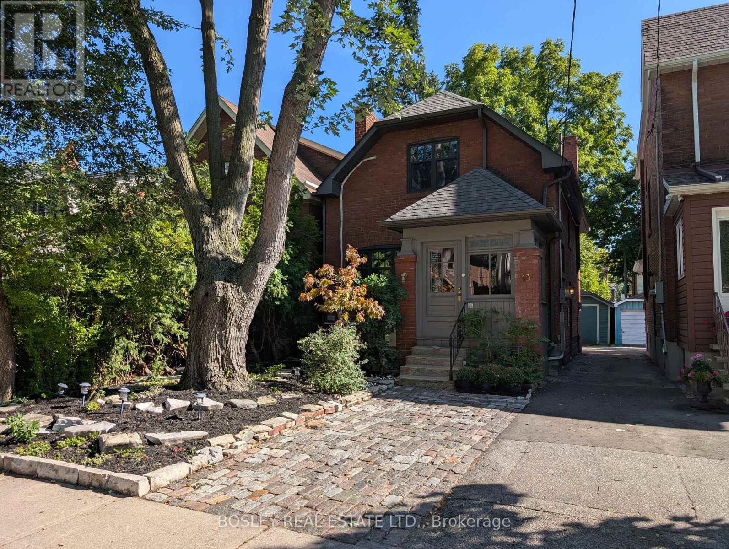- Houseful
- ON
- Toronto
- Princess Gardens
- 26 Abilene Dr
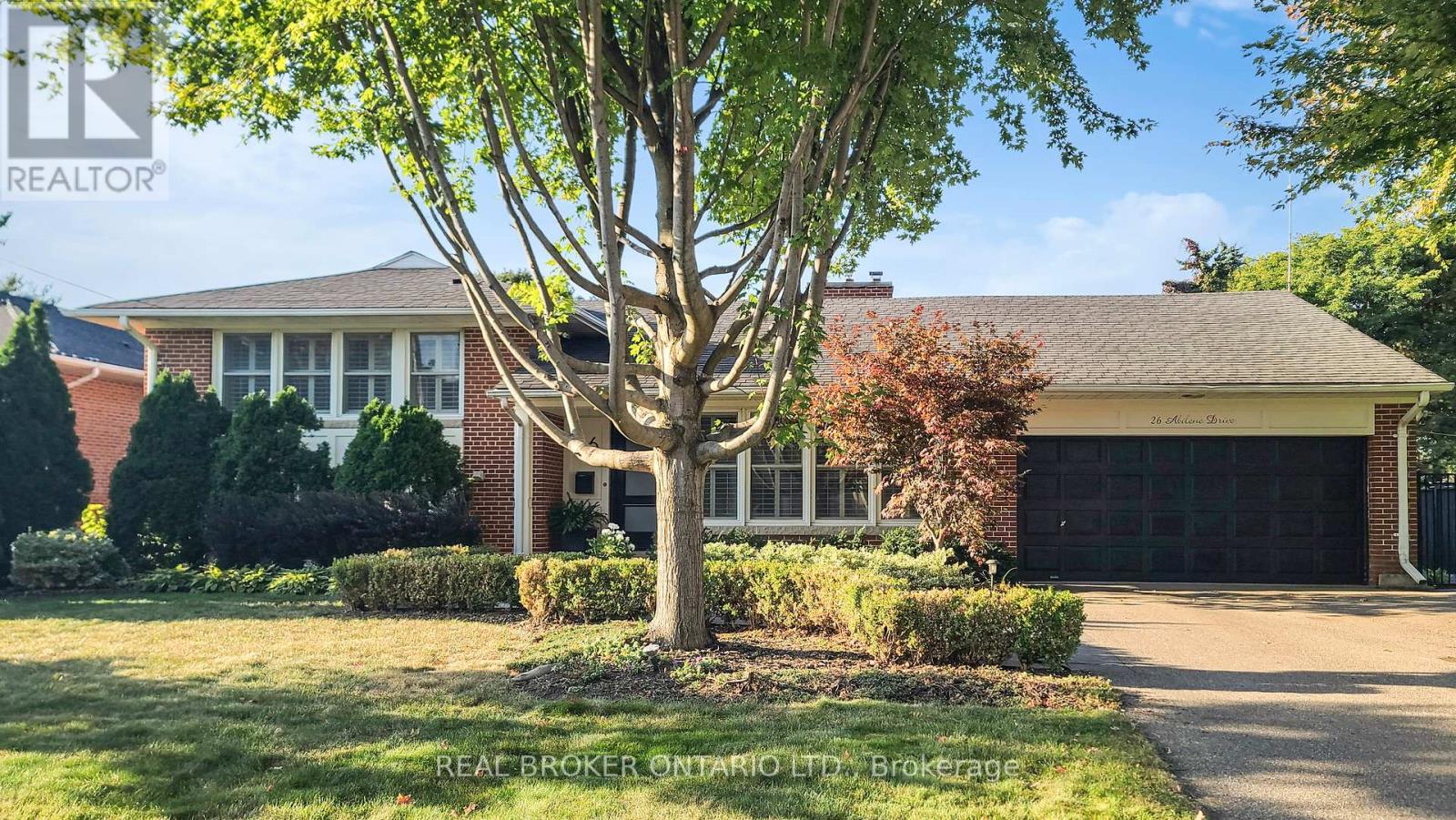
Highlights
Description
- Time on Housefulnew 2 hours
- Property typeSingle family
- Neighbourhood
- Median school Score
- Mortgage payment
Memories await in prestigious Princess Anne Manor! Set on a large private lot with a heated saltwater pool, this beautifully maintained 4 level split-plan family home (3636 sqft) sits amongst incredible custom homes in one of the most sought-after neighbourhoods in Etobicoke. The chef-inspired kitchen, with its high-end appliances and sunlit breakfast nook, walks out to a covered patio overlooking the serene yard and pool. Back inside, you'll find plenty of room for your growing family, including a massive den with cozy gas fireplace, perfect for movie nights and get-togethers. An additional lower-level rec room makes your house the perfect hangout for your kids and their friends. Located in one of Etobicoke's most idyllic neighbourhoods, enjoy top-rated schools, parks, trails, and convenient access to shopping, transit, and Hwy 401. A rare opportunity to own a home that combines luxury, comfort, and community. (id:63267)
Home overview
- Cooling Central air conditioning
- Heat source Natural gas
- Heat type Forced air
- Sewer/ septic Sanitary sewer
- # parking spaces 6
- Has garage (y/n) Yes
- # full baths 3
- # total bathrooms 3.0
- # of above grade bedrooms 4
- Flooring Hardwood, parquet, carpeted
- Subdivision Princess-rosethorn
- Lot size (acres) 0.0
- Listing # W12424724
- Property sub type Single family residence
- Status Active
- Primary bedroom 6.76m X 5.08m
Level: 2nd - 3rd bedroom 4.14m X 3.68m
Level: 2nd - 2nd bedroom 4.01m X 3.73m
Level: 2nd - Office 3.91m X 3.53m
Level: In Between - Family room 9.07m X 5.59m
Level: In Between - Recreational room / games room 6.55m X 4.27m
Level: Lower - Dining room 4.6m X 3.66m
Level: Main - Living room 6.73m X 4.45m
Level: Main - Kitchen 8.79m X 5.18m
Level: Main
- Listing source url Https://www.realtor.ca/real-estate/28908769/26-abilene-drive-toronto-princess-rosethorn-princess-rosethorn
- Listing type identifier Idx

$-6,397
/ Month

