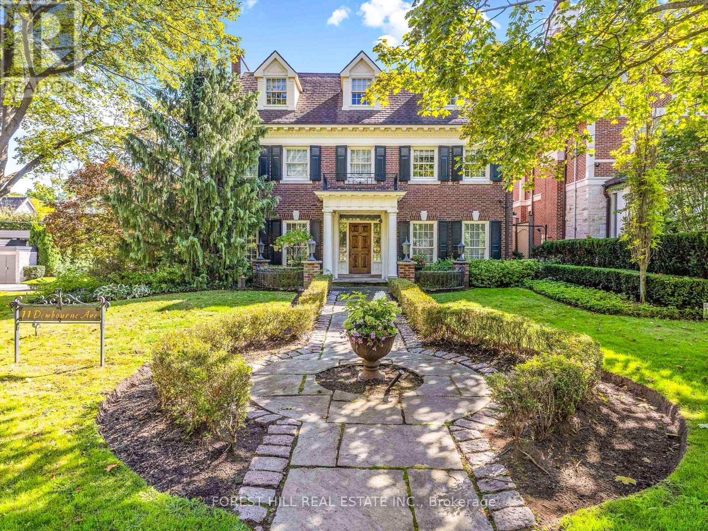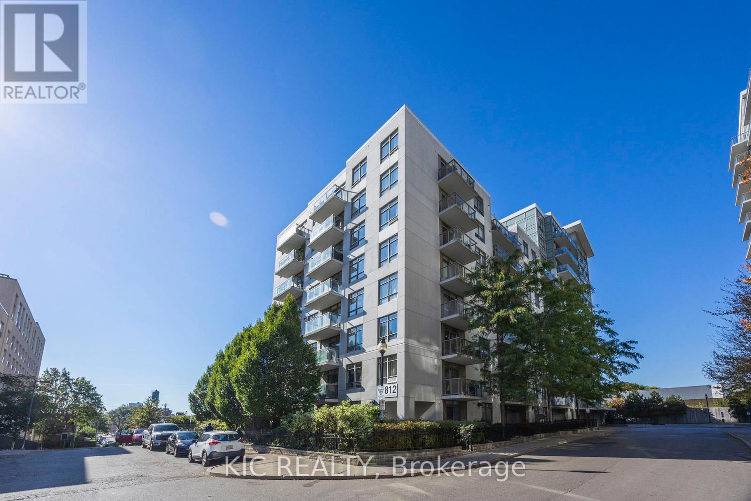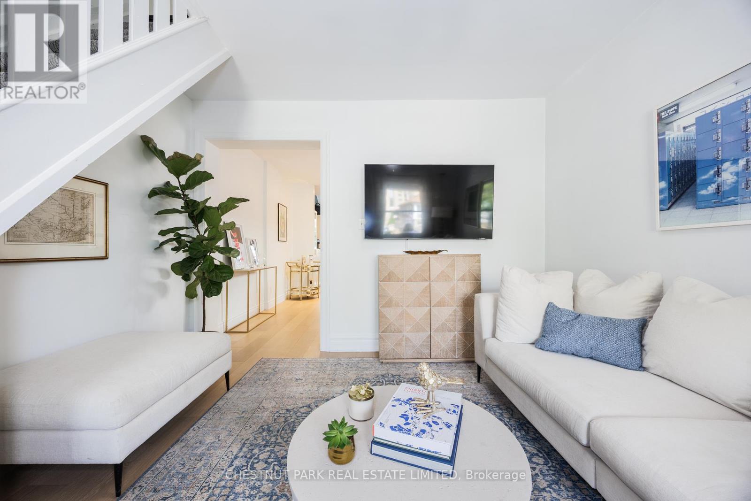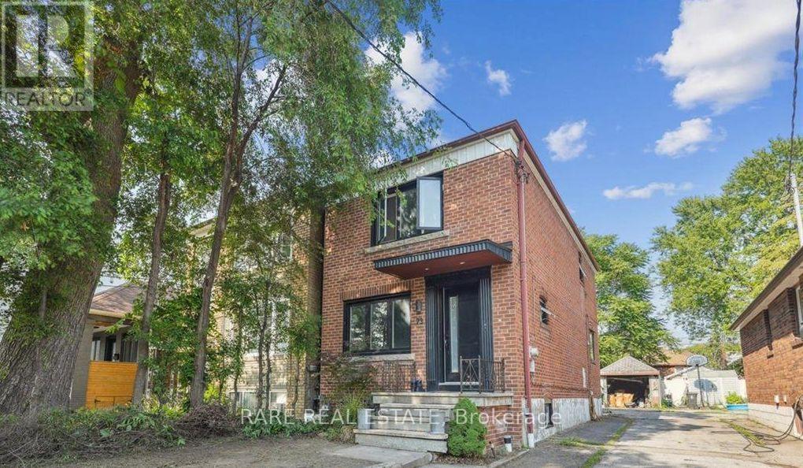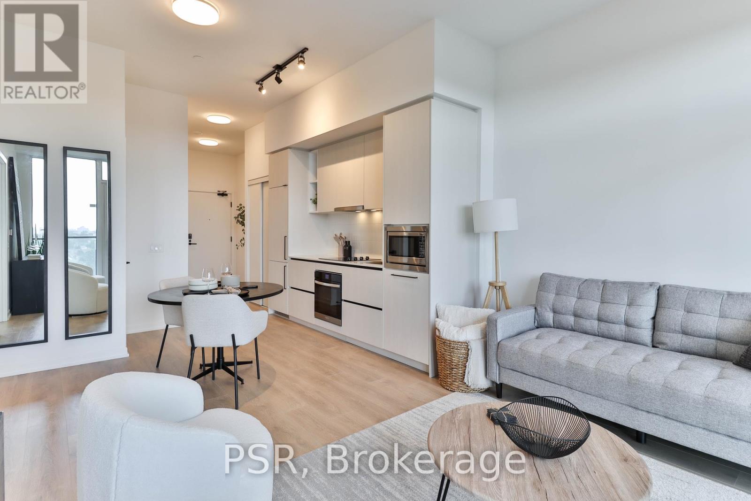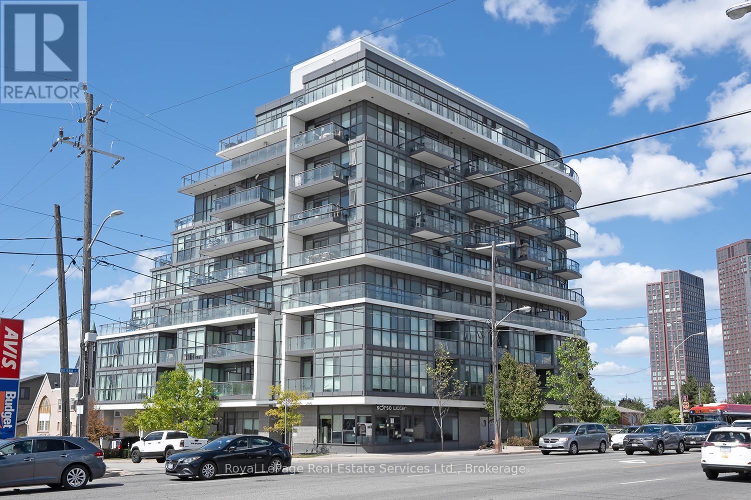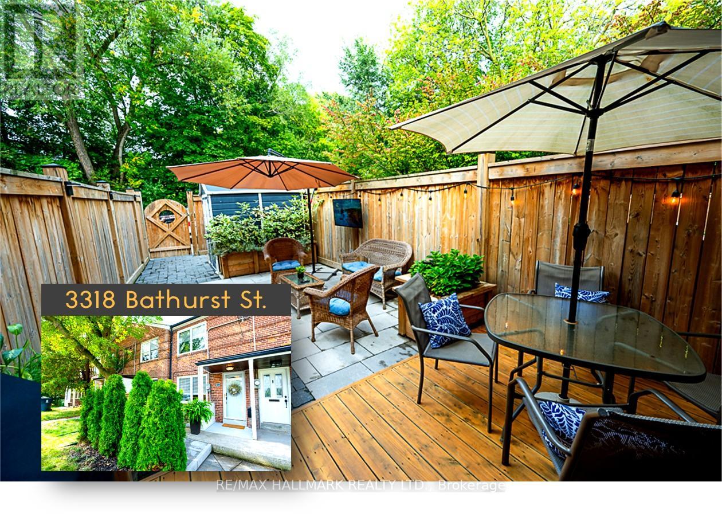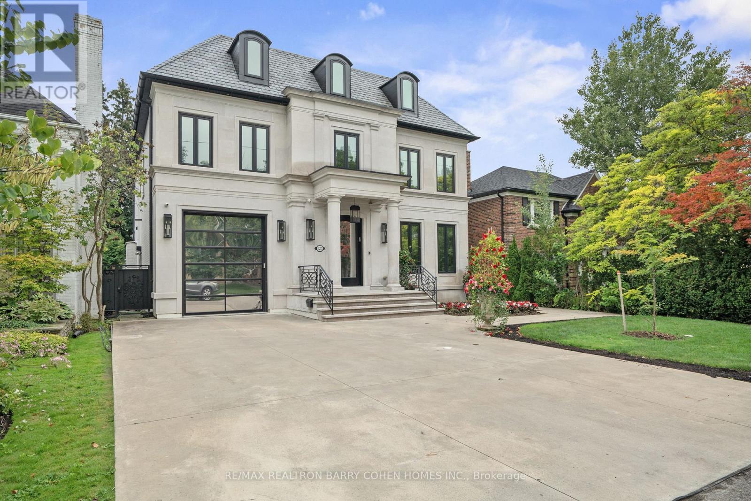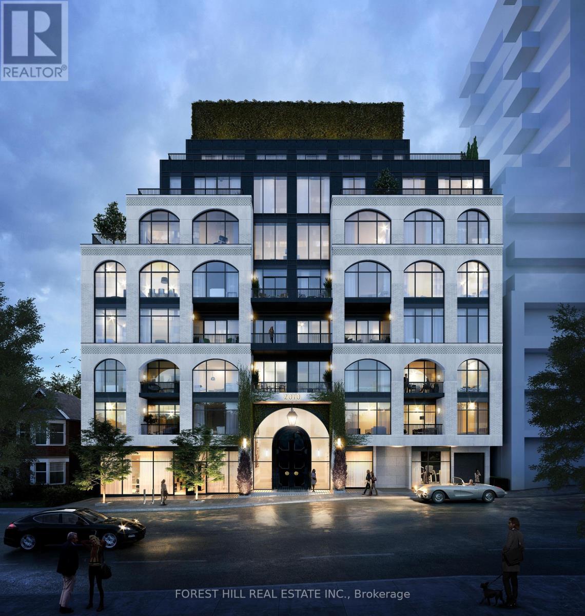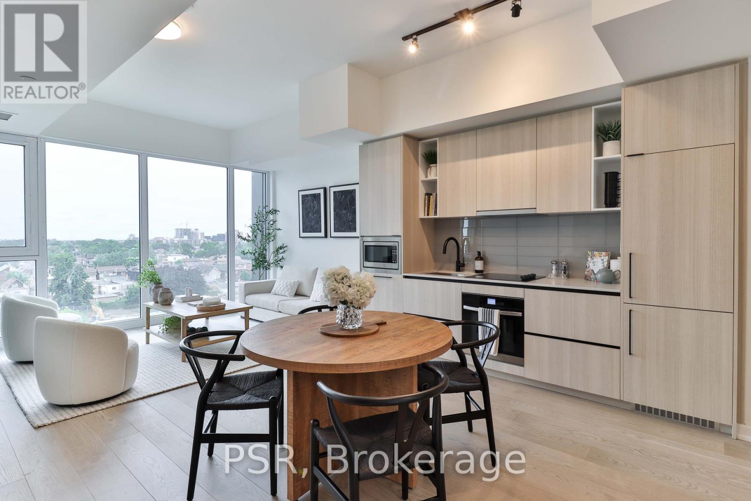- Houseful
- ON
- Toronto
- Silverthorn
- 26 Alyward St
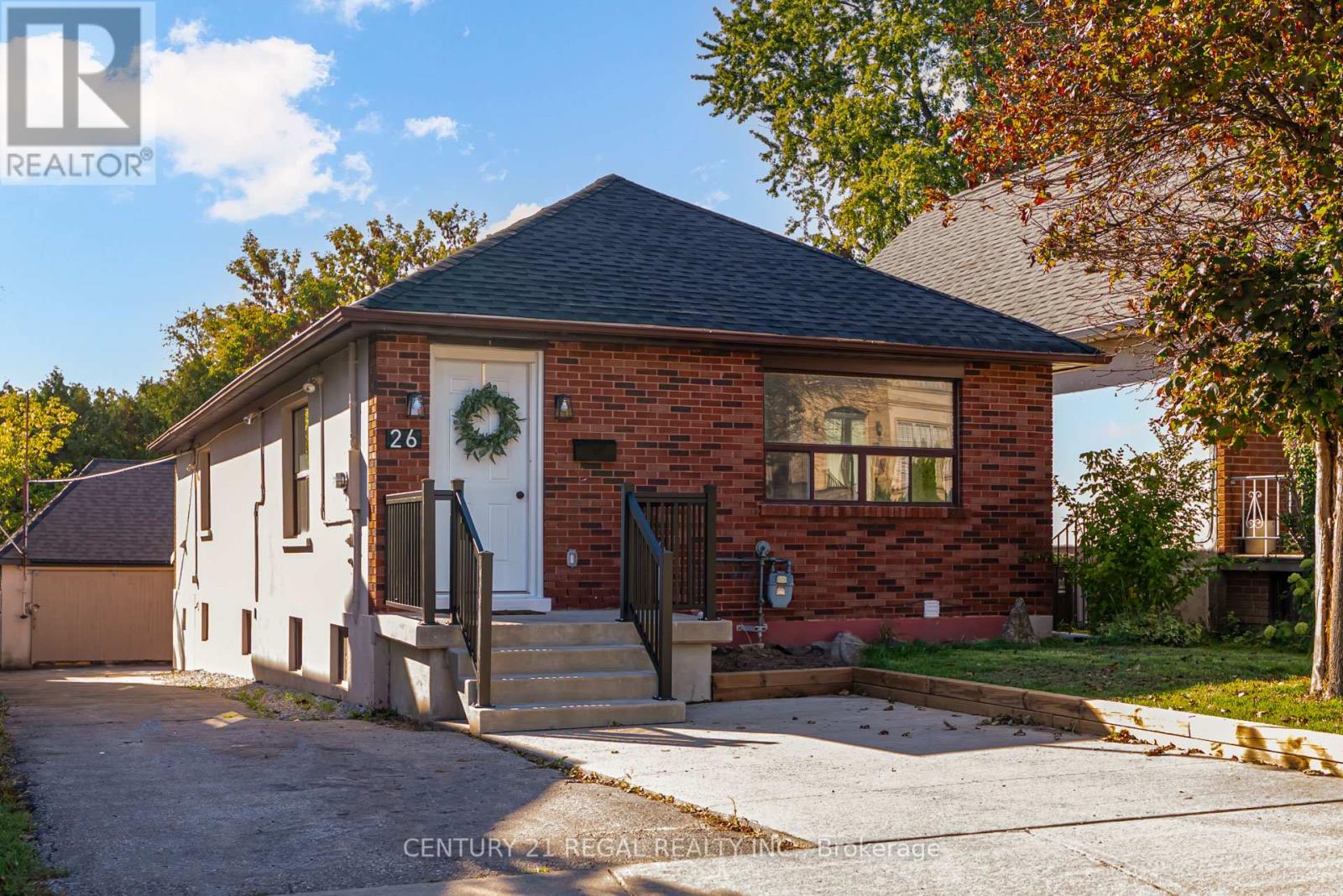
Highlights
Description
- Time on Housefulnew 5 hours
- Property typeSingle family
- StyleBungalow
- Neighbourhood
- Median school Score
- Mortgage payment
Welcome to 26 Alyward St a beautiful fully renovated brick bungalow that blends modern style, in a sought-after location. This move-in-ready home offers a total of 5 bedrooms and a versatile layout perfect for multi-generational living or investors. The main level features a bright and inviting living space with 3 spacious bedrooms, a beautifully updated bathroom, and a stunning modern kitchen with sleek white cabinetry, quartz countertops, stainless steel appliances, and plenty of storage. Large windows fill the space with natural light, creating a warm and welcoming atmosphere throughout.A separate side entrance leads to the fully finished lower level with its own kitchen, 2 additional bedrooms, a full bathroom, and a comfortable living area ideal for extended family or guests. With recent renovations throughout, this property is completely turnkey. Located close to schools, parks, shopping, and transit, it offers both comfort and convenience in an established neighbourhood. Whether you're looking for a family home with room to grow or a smart investment opportunity, this renovated bungalow has it all. (id:63267)
Home overview
- Cooling Central air conditioning
- Heat source Natural gas
- Heat type Forced air
- Sewer/ septic Sanitary sewer
- # total stories 1
- # parking spaces 3
- Has garage (y/n) Yes
- # full baths 2
- # total bathrooms 2.0
- # of above grade bedrooms 5
- Subdivision Beechborough-greenbrook
- Lot size (acres) 0.0
- Listing # W12450469
- Property sub type Single family residence
- Status Active
- 4th bedroom 3.03m X 3.89m
Level: Basement - Kitchen 2.88m X 3.98m
Level: Basement - 5th bedroom 3.19m X 2.63m
Level: Basement - Recreational room / games room 6.03m X 5.93m
Level: Basement - Primary bedroom 3.02m X 4.73m
Level: Main - Living room 2.91m X 7.49m
Level: Main - Dining room 3.06m X 5.32m
Level: Main - Laundry 1.63m X 1.9m
Level: Main - Kitchen 2.96m X 2.61m
Level: Main - 2nd bedroom 3.02m X 2.42m
Level: Main - 3rd bedroom 2.86m X 3.04m
Level: Main
- Listing source url Https://www.realtor.ca/real-estate/28963295/26-alyward-street-toronto-beechborough-greenbrook-beechborough-greenbrook
- Listing type identifier Idx

$-2,717
/ Month

