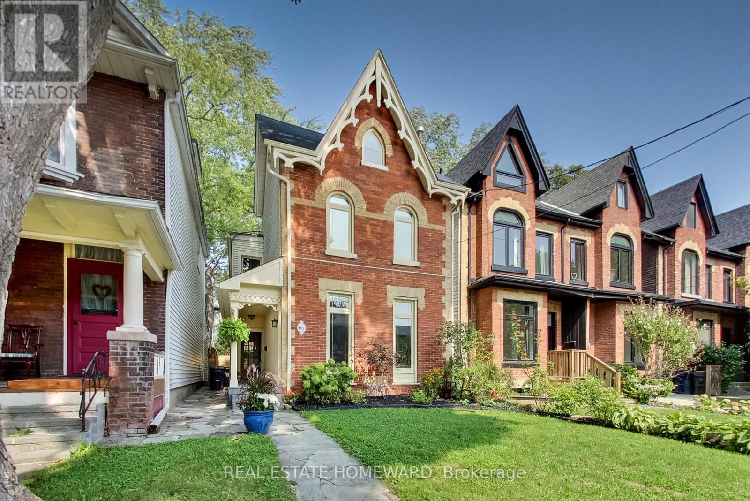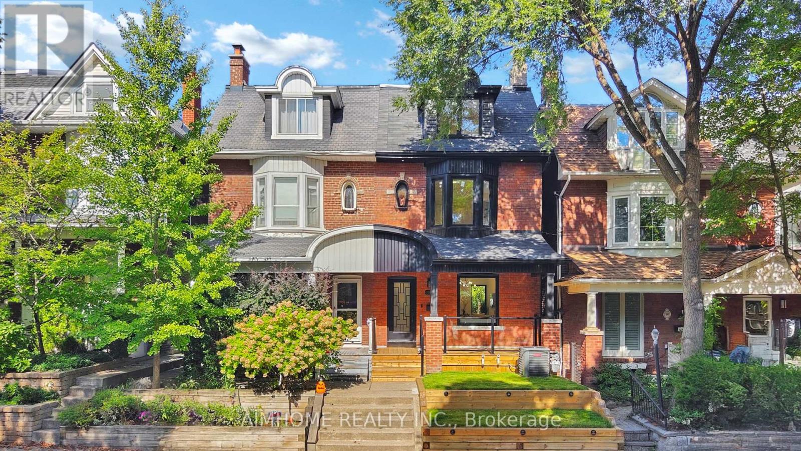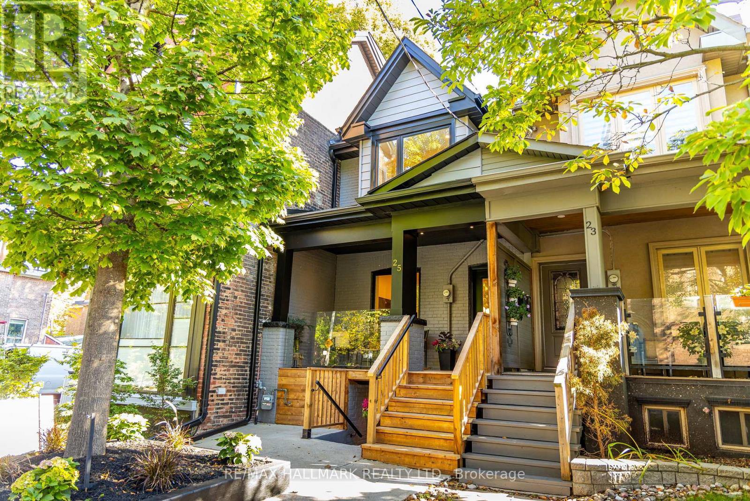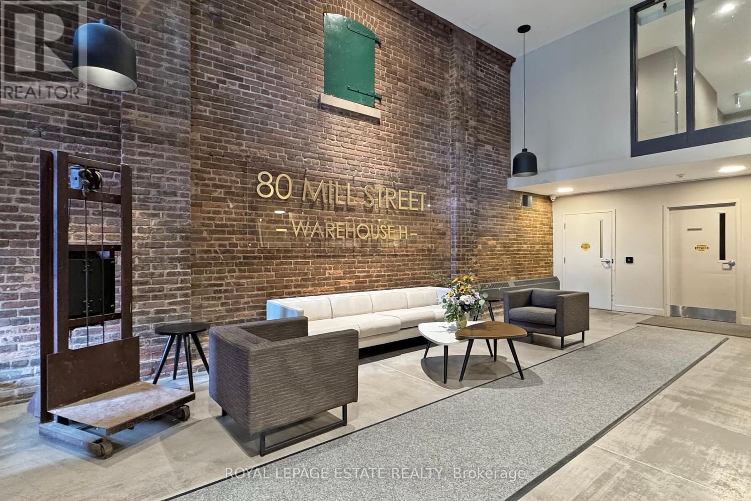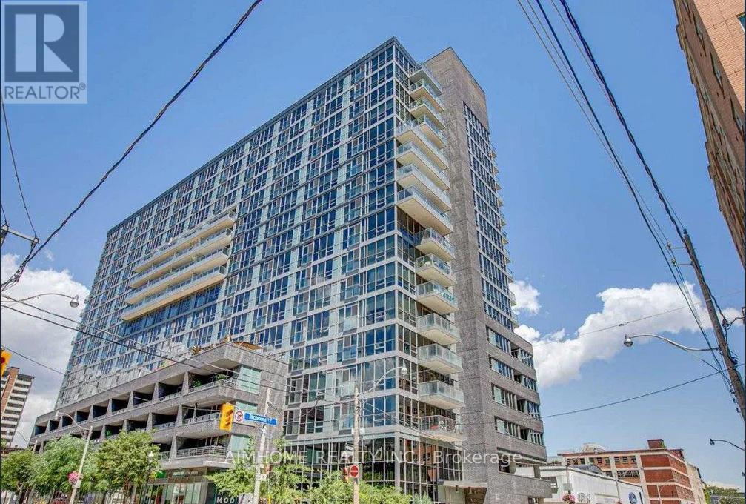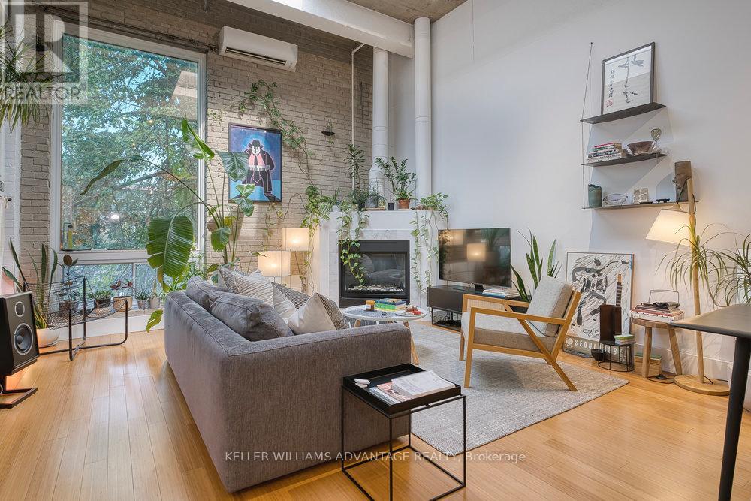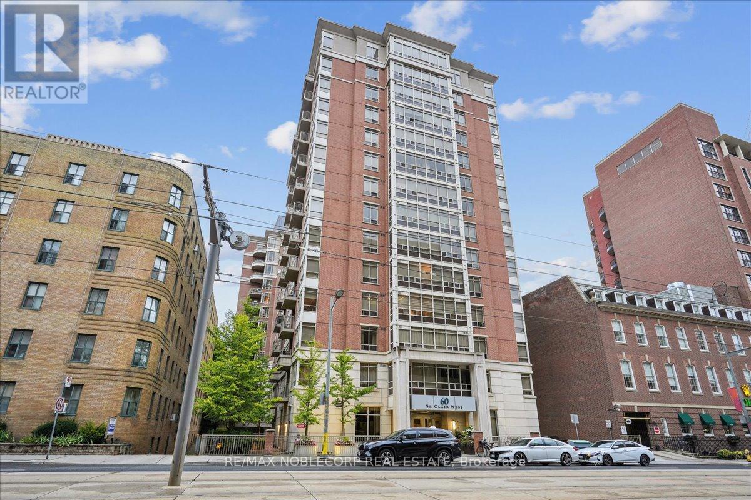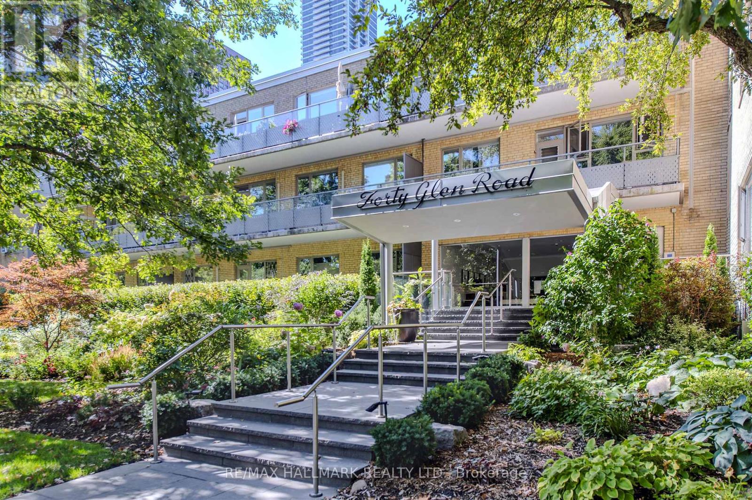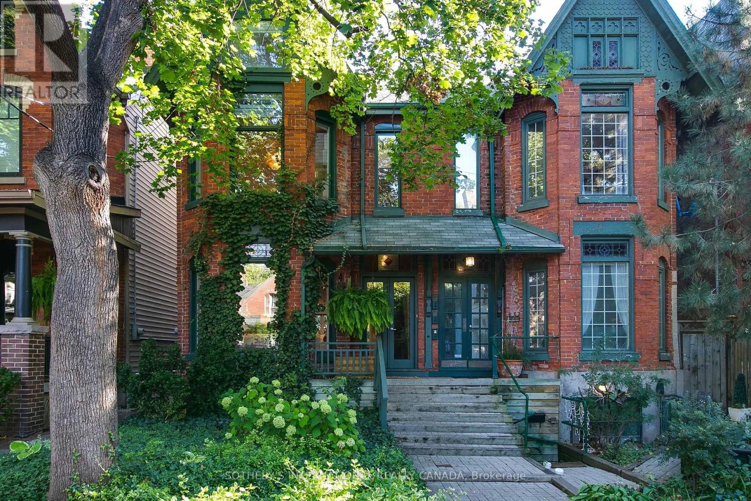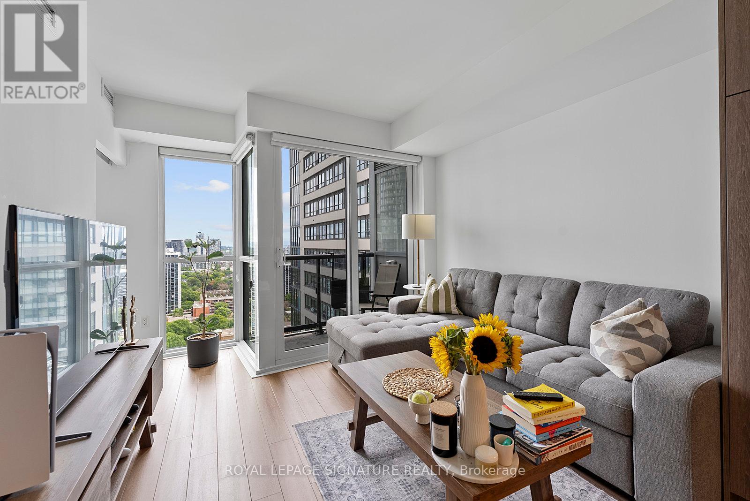- Houseful
- ON
- Toronto
- Playter Estates
- 26 Cambridge Ave
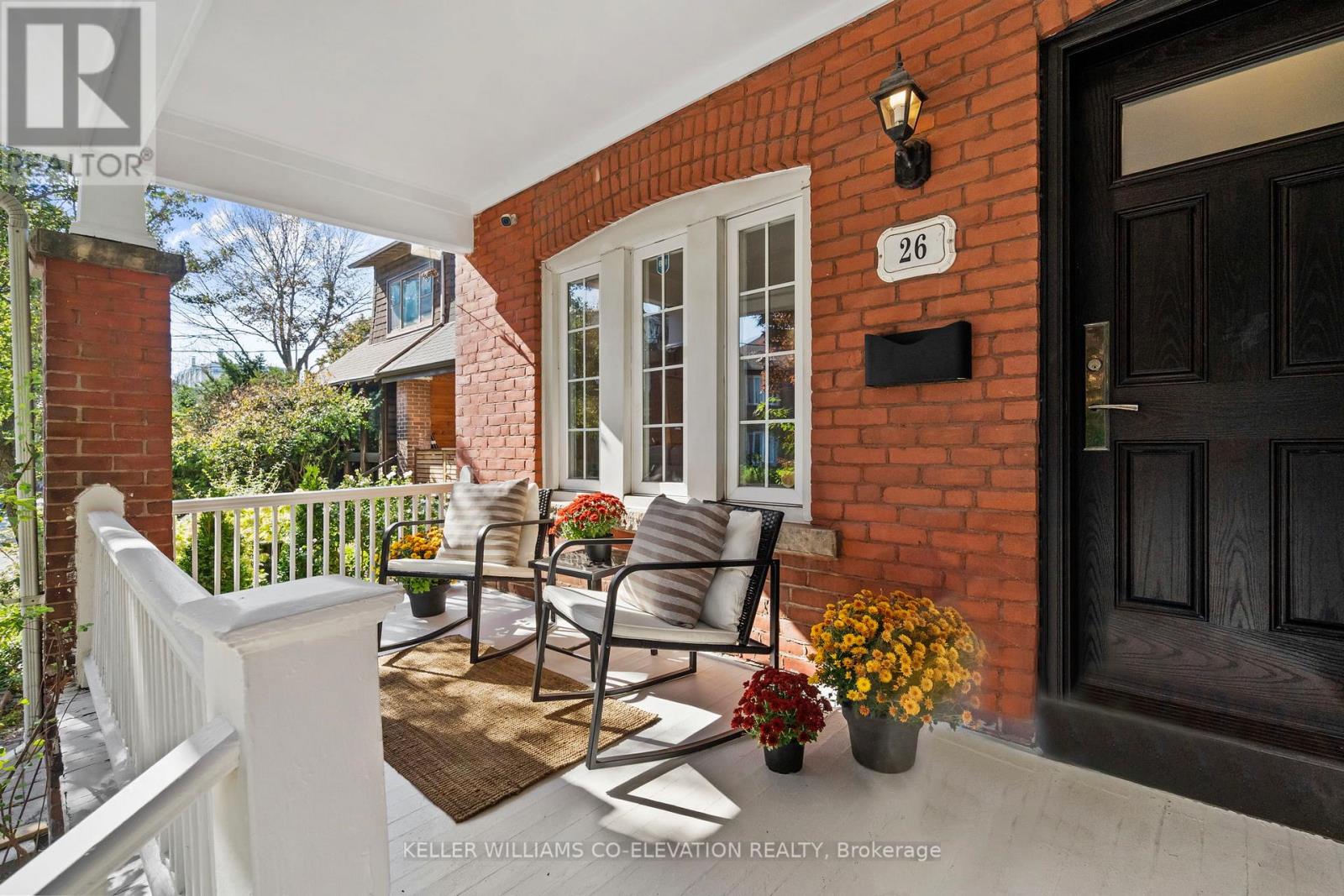
Highlights
Description
- Time on Housefulnew 22 hours
- Property typeSingle family
- Neighbourhood
- Median school Score
- Mortgage payment
Welcome to 26 Cambridge Ave in sought-after Playter Estates! This wide and inviting 3+1 bedroom, 3-bath semi-detached home perfectly blends charm, functionality, and location. A welcoming front porch sets the tone as you step inside to an open-concept main floor featuring a sun-filled living and dining area with hardwood floors that flow seamlessly into a well-appointed kitchen. From here, walk out to your private, fenced-in backyard oasis ideal for outdoor entertaining with two-car parking directly behind the backyard fence accessed via the laneway. A convenient main floor powder room adds everyday ease. Upstairs, you'll find three bright and spacious bedrooms, all served by a 4-piece family bath. The fully finished lower level with a separate entrance adds incredible versatility, complete with a fourth bedroom, large closet, recreation area, and an additional 4-piece bath - perfect for guests or in-laws. Located in the coveted Jackman School district and surrounded by lush greenery and nearby parks, this home is just steps from the vibrant shops, cafés, and restaurants along the Danforth. A walker's paradise with a high score of 94, steps to Broadview Subway station and quick connections to the DVP and downtown, it's the perfect spot for families and professionals alike. (id:63267)
Home overview
- Cooling Central air conditioning
- Heat source Natural gas
- Heat type Forced air
- Sewer/ septic Sanitary sewer
- # total stories 2
- # parking spaces 2
- # full baths 2
- # half baths 1
- # total bathrooms 3.0
- # of above grade bedrooms 4
- Flooring Hardwood, laminate
- Subdivision Playter estates-danforth
- Directions 2041964
- Lot size (acres) 0.0
- Listing # E12459940
- Property sub type Single family residence
- Status Active
- 3rd bedroom 3.23m X 4.63m
Level: 2nd - 2nd bedroom 3.17m X 2.96m
Level: 2nd - Primary bedroom 3.9m X 3.66m
Level: 2nd - Recreational room / games room 7.25m X 4.15m
Level: Lower - 4th bedroom 2.8m X 3.54m
Level: Lower - Dining room 3.39m X 3.39m
Level: Main - Living room 3.99m X 4.45m
Level: Main - Kitchen 3.47m X 3.6m
Level: Main
- Listing source url Https://www.realtor.ca/real-estate/28984570/26-cambridge-avenue-toronto-playter-estates-danforth-playter-estates-danforth
- Listing type identifier Idx

$-2,931
/ Month

