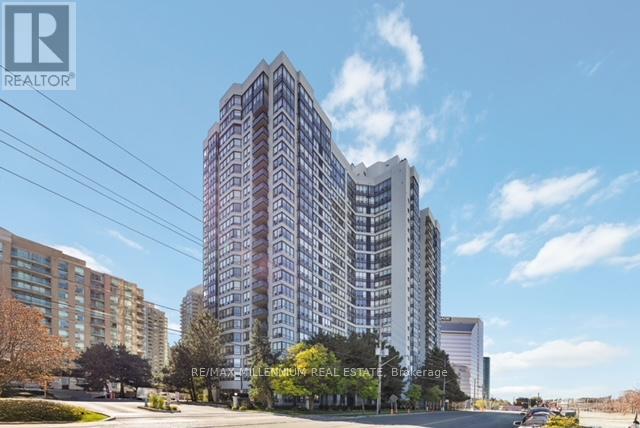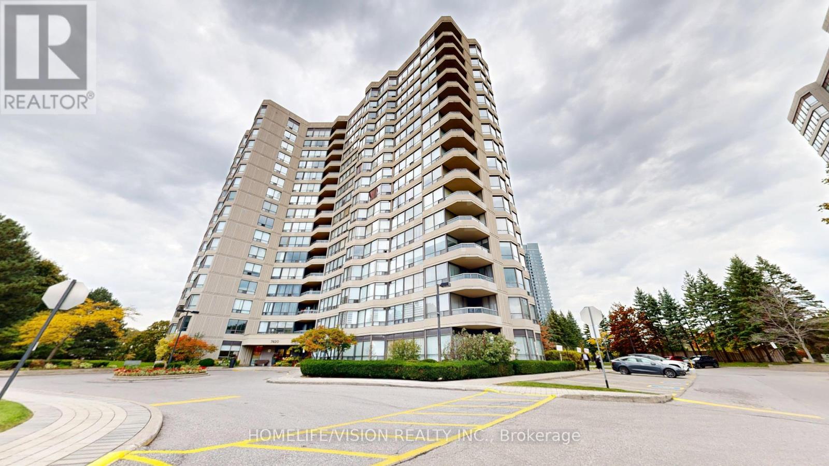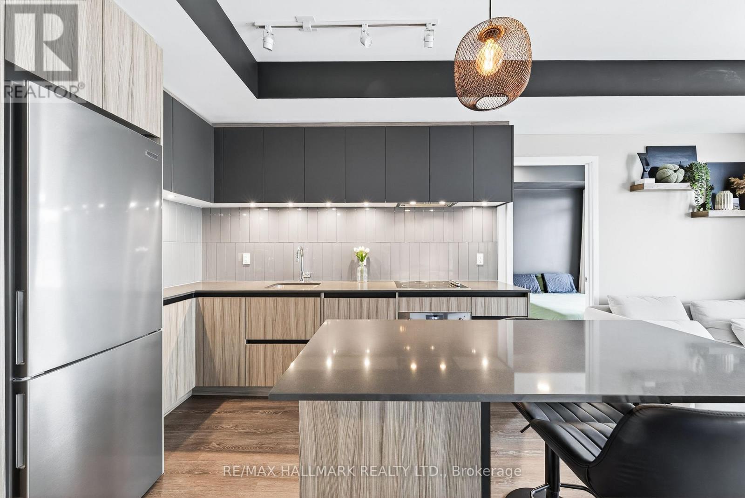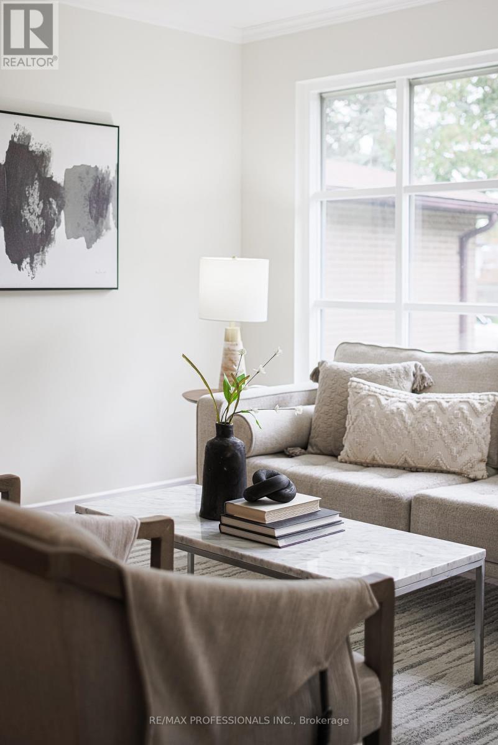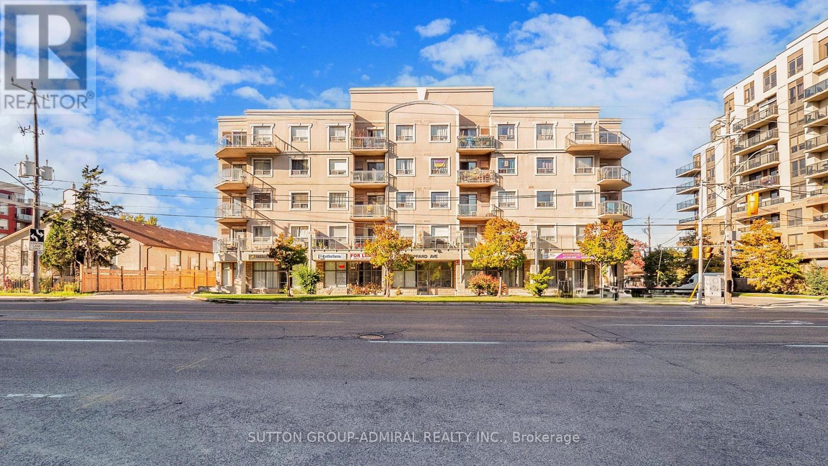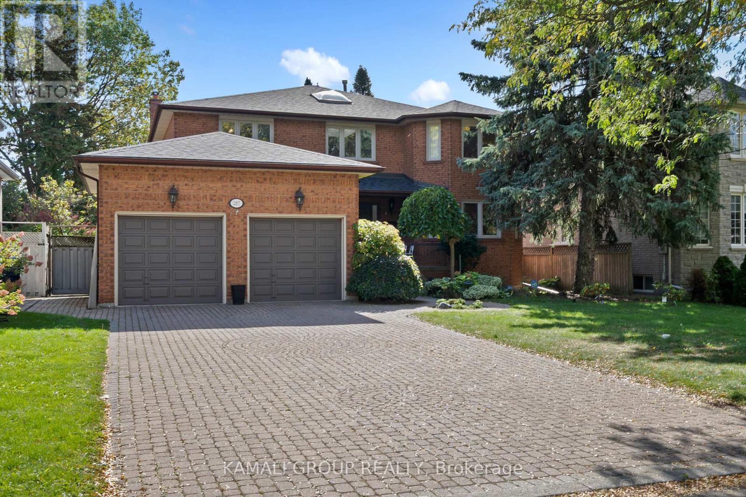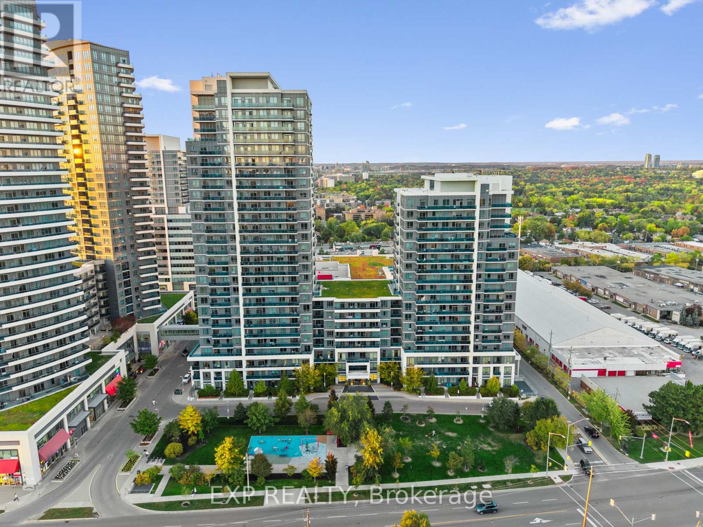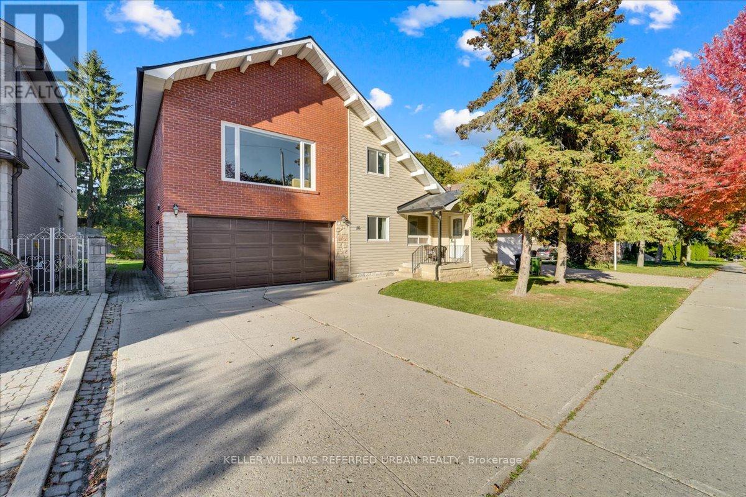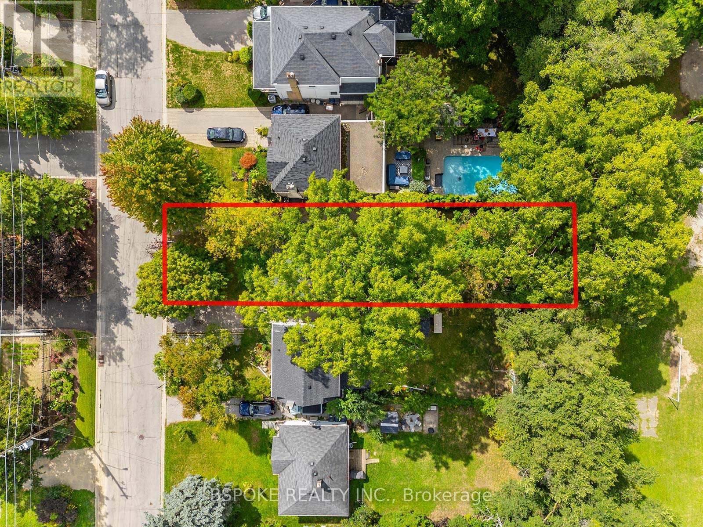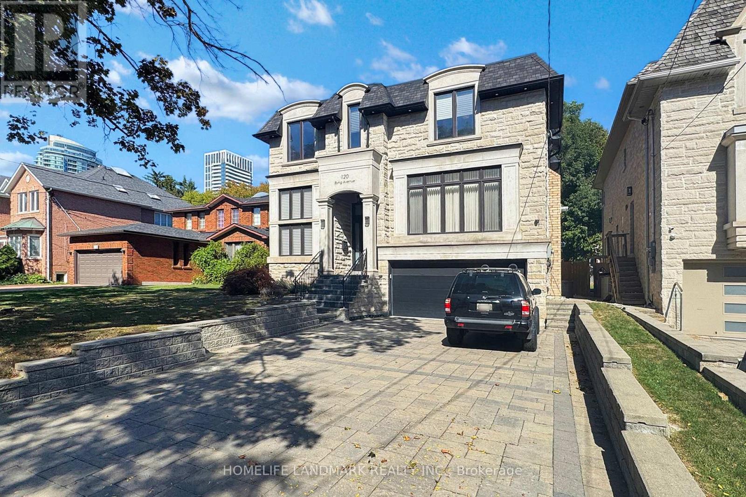- Houseful
- ON
- Toronto
- Newtonbrook
- 26 Donnalyn Dr
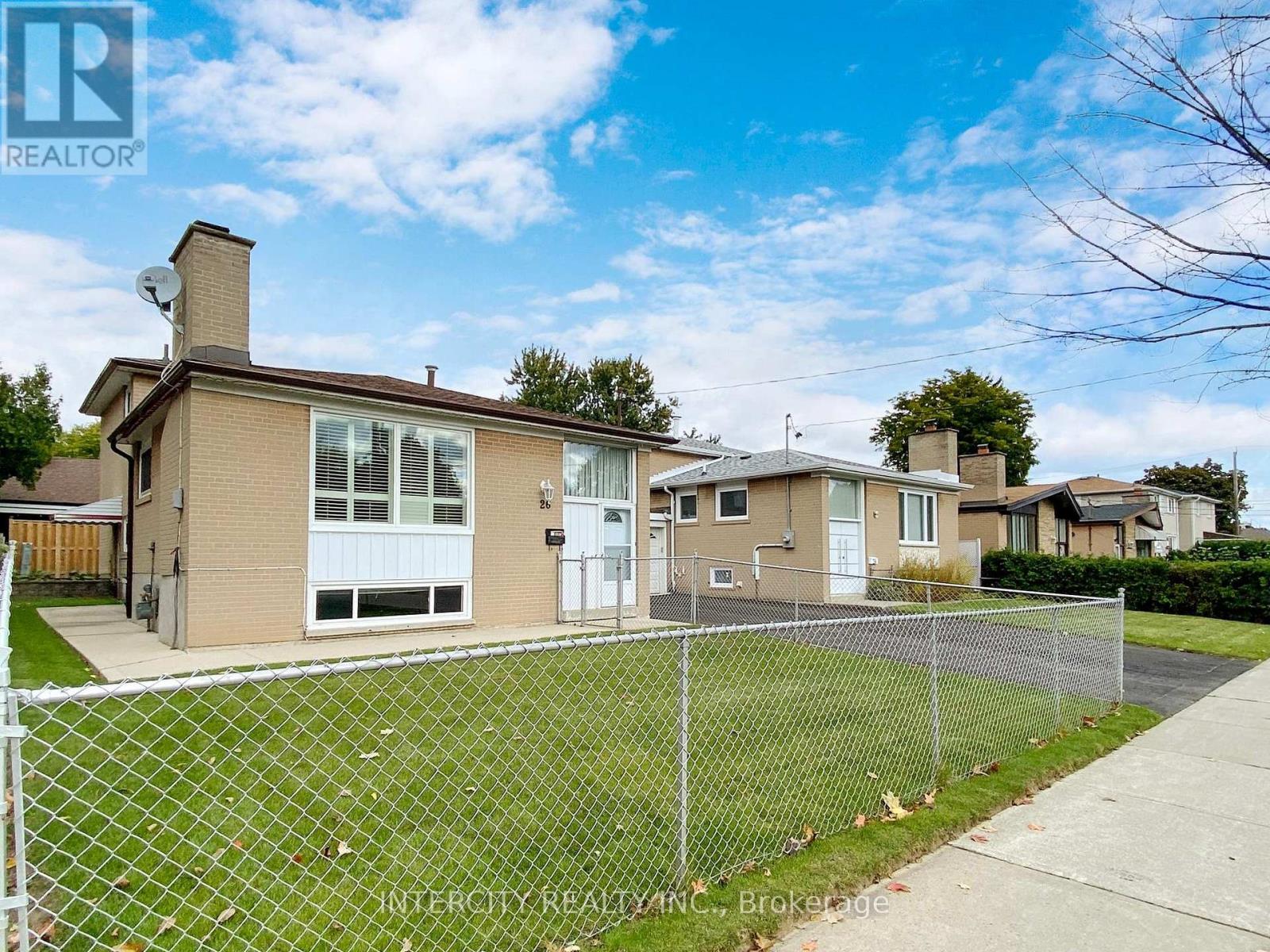
Highlights
Description
- Time on Houseful56 days
- Property typeSingle family
- Neighbourhood
- Median school Score
- Mortgage payment
Nestled in a peaceful and sought-after area, this charming home offers an abundance of space, comfort, and character. With 4 spacious bedrooms, 3 car parking, and a generously sized lot, it's the perfect blend of practicality and potential. Step outside to a beautifully fully fenced yard featuring a raised vegetable garden in the backyard, with direct access from both the garage and side entrance of the home. Inside, the open-concept living and dining area is a showstopper, featuring a floor-to-ceiling marble surround fireplace, stone hearth, and elegant molded ceilings-ideal for cozy evenings and entertaining guests. The finished basement boasts a large family room adorned with maple wood wainscoting, pot lights, and a cedar closet-perfect for preserving your finest garments. Additional crawl space provides plenty of extra storage space. 1537 Square Footage!. Freshly painted throughout and truly move-in ready, this home invites you to settle in without lifting a finger. Seasonally, you'll fall in love with the backyard patio, perfect for relaxing with your morning coffee or evening wine under a charming grapevine canopy. Don't miss your chance to turn this house into your forever home! (id:63267)
Home overview
- Cooling Central air conditioning
- Heat source Natural gas
- Heat type Forced air
- Sewer/ septic Sanitary sewer
- Fencing Fenced yard
- # parking spaces 3
- Has garage (y/n) Yes
- # full baths 1
- # half baths 1
- # total bathrooms 2.0
- # of above grade bedrooms 4
- Flooring Carpeted, ceramic, hardwood
- Subdivision Newtonbrook west
- Lot size (acres) 0.0
- Listing # C12320667
- Property sub type Single family residence
- Status Active
- Family room 5.49m X 3.9m
Level: Basement - 4th bedroom 4.97m X 3.11m
Level: Lower - 3rd bedroom 3.66m X 2.5m
Level: Lower - Kitchen 2.07m X 2.78m
Level: Main - Dining room 5.79m X 3.78m
Level: Main - Living room 5.9m X 3.78m
Level: Main - Eating area 2.44m X 2.78m
Level: Main - 2nd bedroom 3.99m X 2.62m
Level: Upper - Primary bedroom 5.06m X 3.05m
Level: Upper
- Listing source url Https://www.realtor.ca/real-estate/28681770/26-donnalyn-drive-toronto-newtonbrook-west-newtonbrook-west
- Listing type identifier Idx

$-2,661
/ Month



