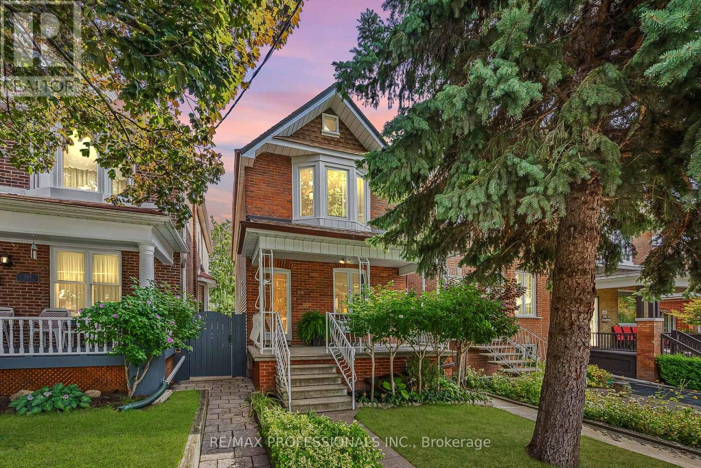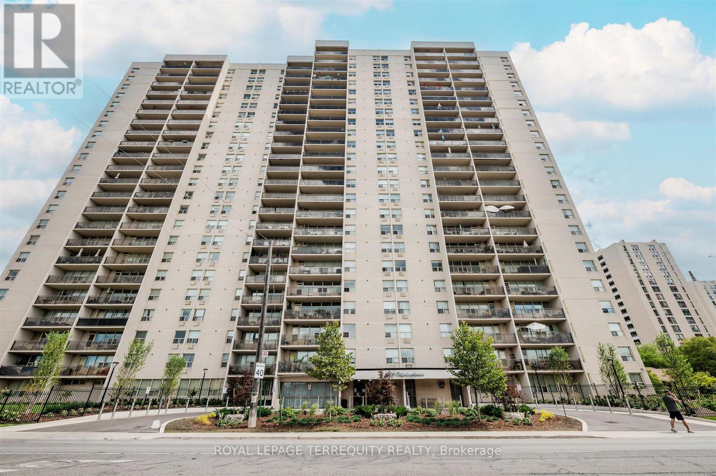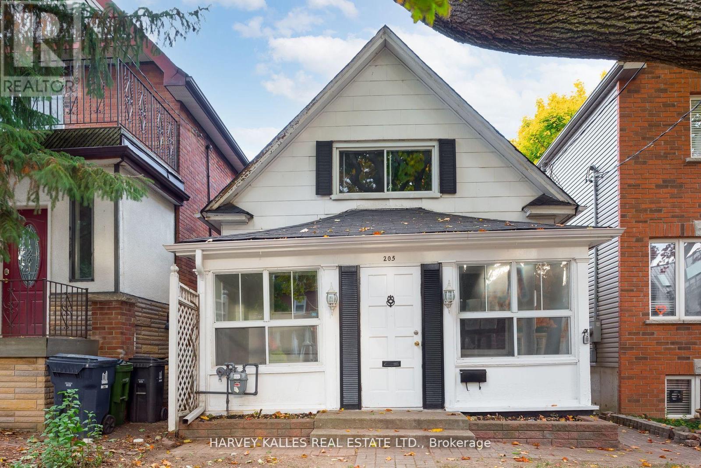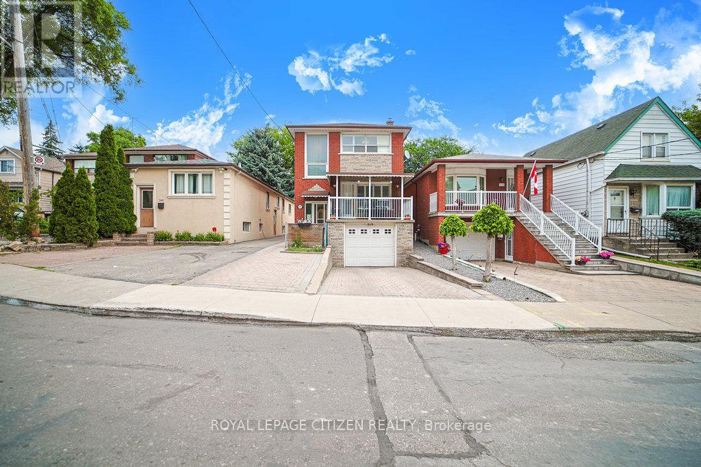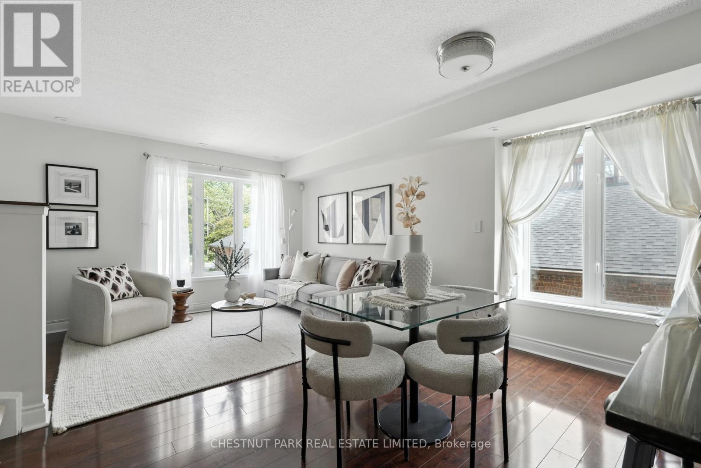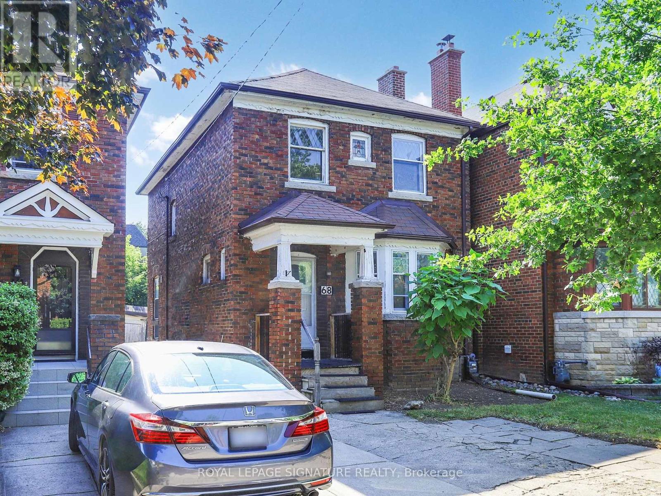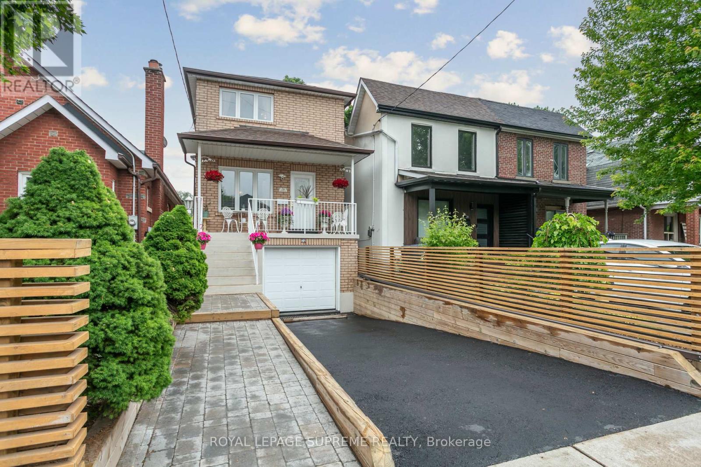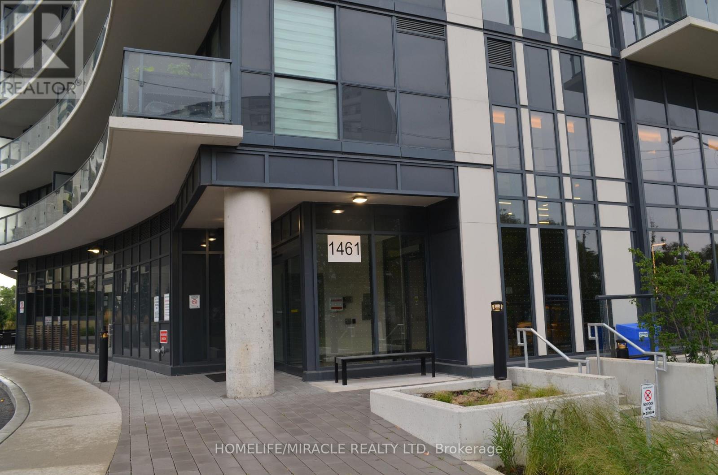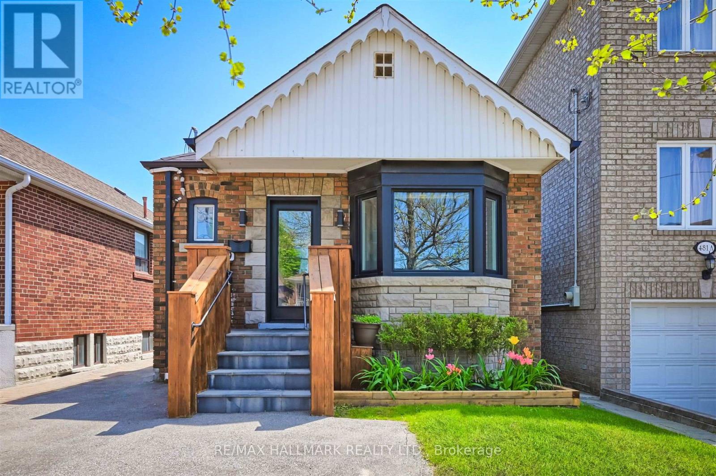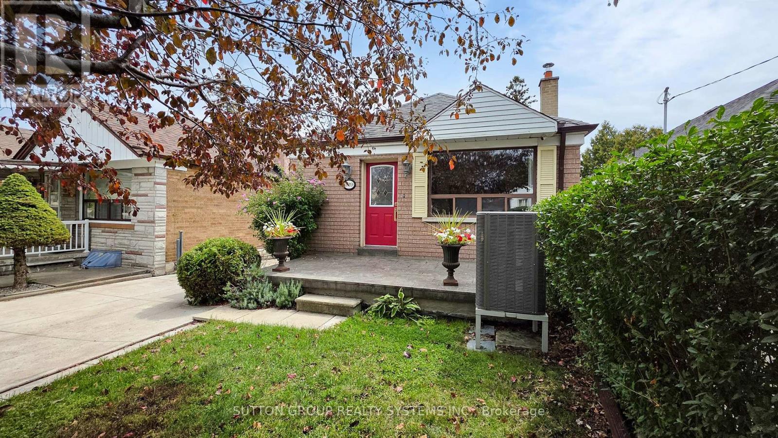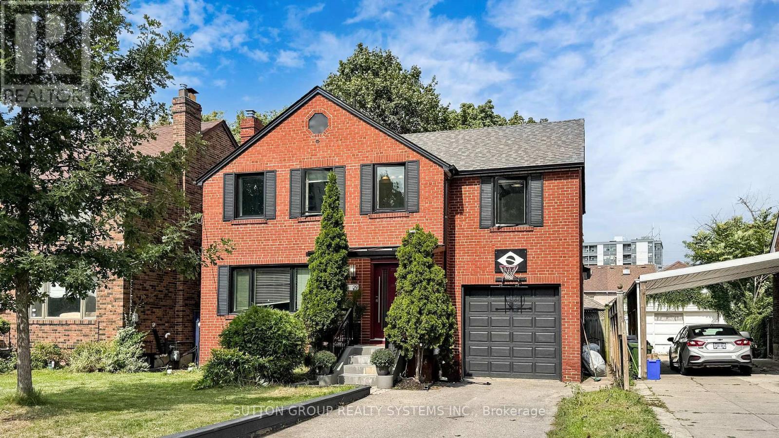- Houseful
- ON
- Toronto Caledonia-fairbank
- Fairbanks
- 26 Dynevor Rd
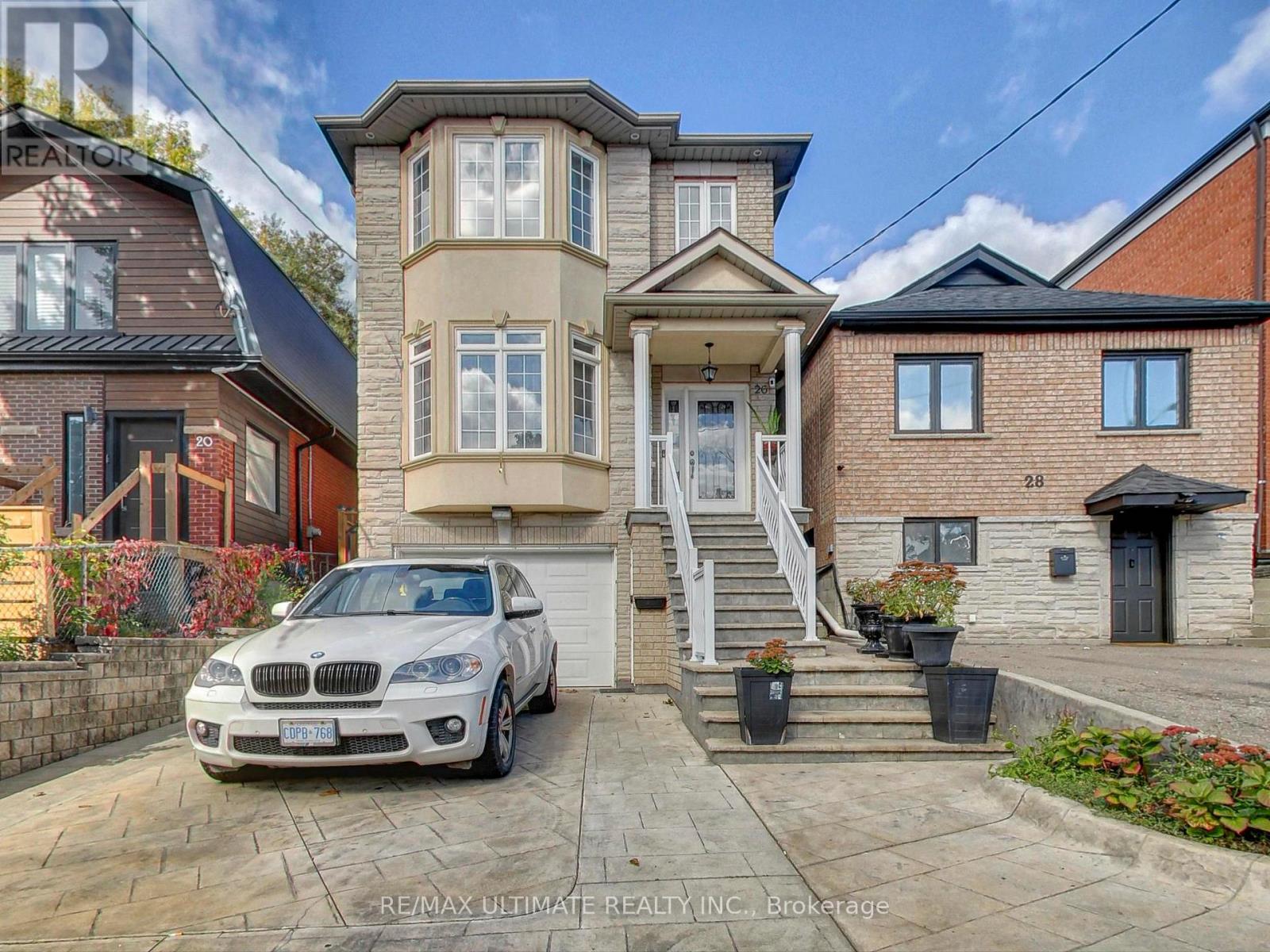
Highlights
Description
- Time on Housefulnew 4 hours
- Property typeSingle family
- Neighbourhood
- Median school Score
- Mortgage payment
Rare Custom-Built 4-Bedroom + 4-Baths Detached Home in Desirable Fairbank Village. Located on a quiet, low traffic street, this stunning custom-built home, built in 2005 showcases exceptional craftsmanship and meticulous attention to detail. Immaculately maintained by the current owner, boasting Over 3,300+ Sq Ft of finished Living Space - perfect for families seeking a modern home in Midtown Toronto. Featuring high ceilings, a formal living and dining room, and an open concept family room with hardwood floors throughout, crown moulding, pot lights, and a modern eat-in kitchen complete with an island, peninsula, granite countertops, and built-in appliances. A convenient main floor powder room and central vacuum add to functionality. Upstairs, youll find 4 spacious bedrooms including a generous primary suite that easily fits a king-size bed and includes a 5-piece ensuite with double sinks, jacuzzi tub, separate glass shower, and a walk-in closet. The Finished Basement with three Separate Entrances (front door, rear walkout, and direct garage access) is currently setup as a self-contained 1-Bedroom Apartment with shared laundry, offering flexibility for extended family or rental income. The exterior features low maintenance landscaping, a stamped concrete driveway and walkway, and a private backyard oasis perfect for entertaining, complete with a built-in BBQ. Conveniently located just steps from Eglinton and the soon-to-open Fairbank Station on the Eglinton Crosstown LRT. Its also a quick bus ride to Eglinton West Subway Station on the Yonge-University Line, providing easy access to York University, U of T, and George Brown College. Walk to nearby shops, restaurants, schools, Fairbank Memorial Park, and Fairbank Community Centre, all part of this vibrant and family friendly neighborhood. A Must See to truly appreciate! (id:63267)
Home overview
- Cooling Central air conditioning
- Heat source Natural gas
- Heat type Forced air
- Sewer/ septic Sanitary sewer
- # total stories 2
- # parking spaces 2
- Has garage (y/n) Yes
- # full baths 3
- # half baths 1
- # total bathrooms 4.0
- # of above grade bedrooms 5
- Flooring Hardwood, ceramic, laminate, concrete
- Subdivision Caledonia-fairbank
- Directions 1419375
- Lot size (acres) 0.0
- Listing # W12324050
- Property sub type Single family residence
- Status Active
- 2nd bedroom 3.5m X 1m
Level: 2nd - 4th bedroom 3.2m X 3.1m
Level: 2nd - 3rd bedroom 3.4m X 1m
Level: 2nd - Primary bedroom 5.3m X 5.2m
Level: 2nd - Kitchen 3.6m X 2.2m
Level: Basement - Bedroom 3m X 2.7m
Level: Basement - Family room 4.2m X 2.3m
Level: Main - Living room 3.7m X 3.5m
Level: Main - Eating area 4.2m X 3m
Level: Main - Dining room 4.2m X 4.2m
Level: Main - Kitchen 4.7m X 2.7m
Level: Main - Sunroom 5.3m X 2.2m
Level: Main
- Listing source url Https://www.realtor.ca/real-estate/28689293/26-dynevor-road-toronto-caledonia-fairbank-caledonia-fairbank
- Listing type identifier Idx

$-4,133
/ Month

