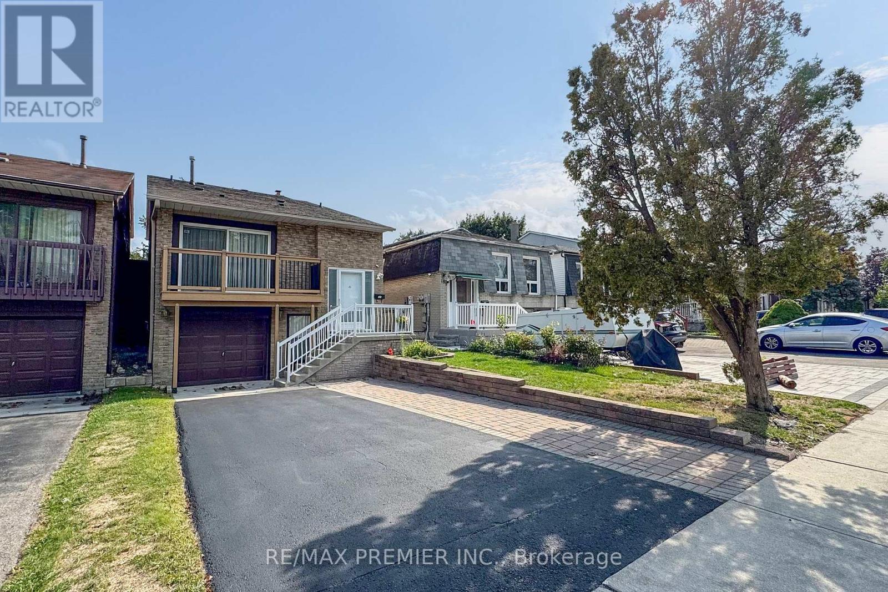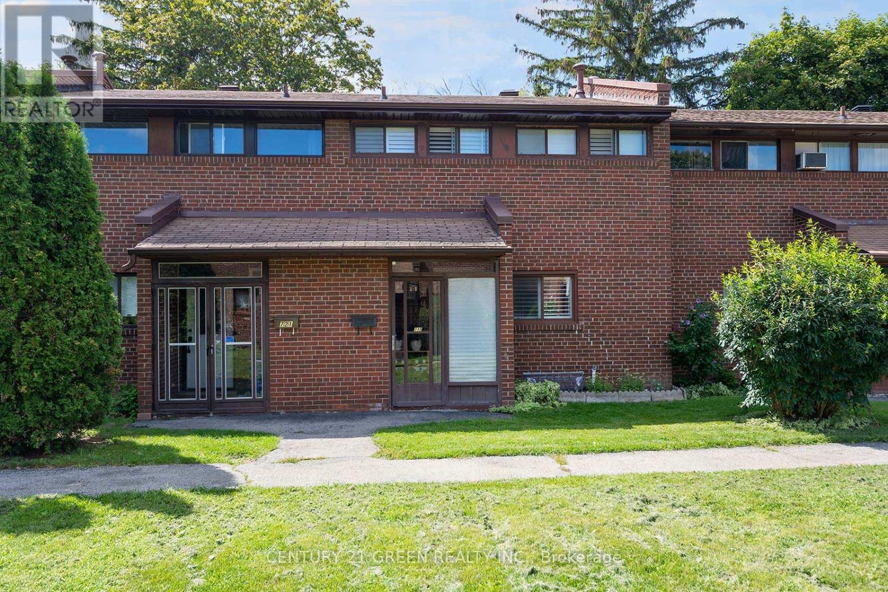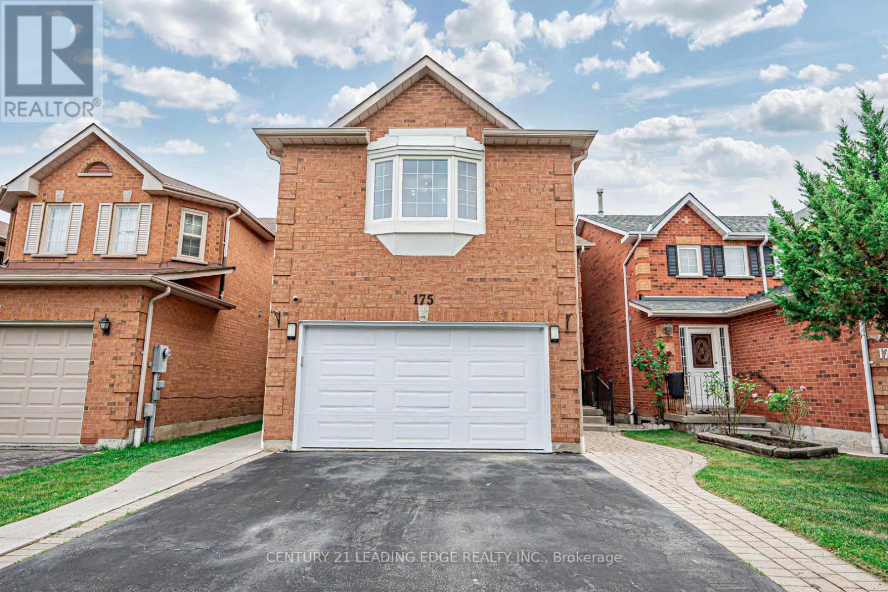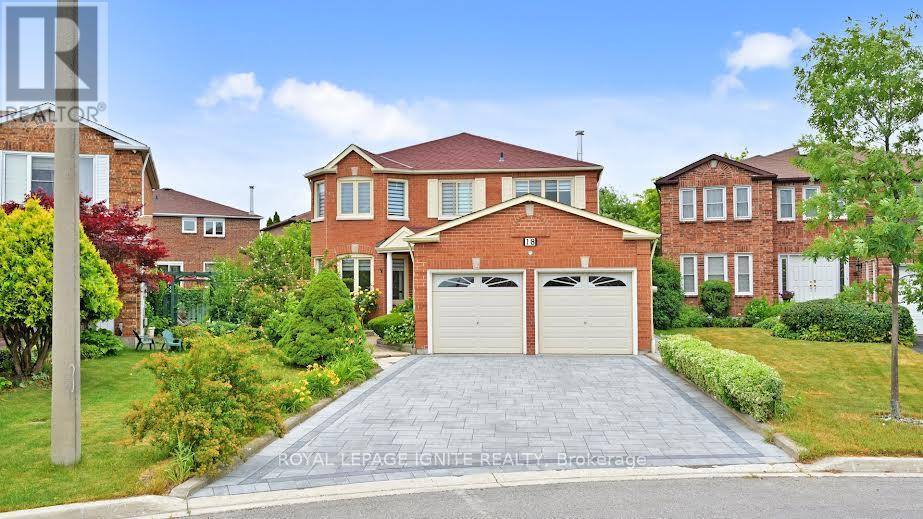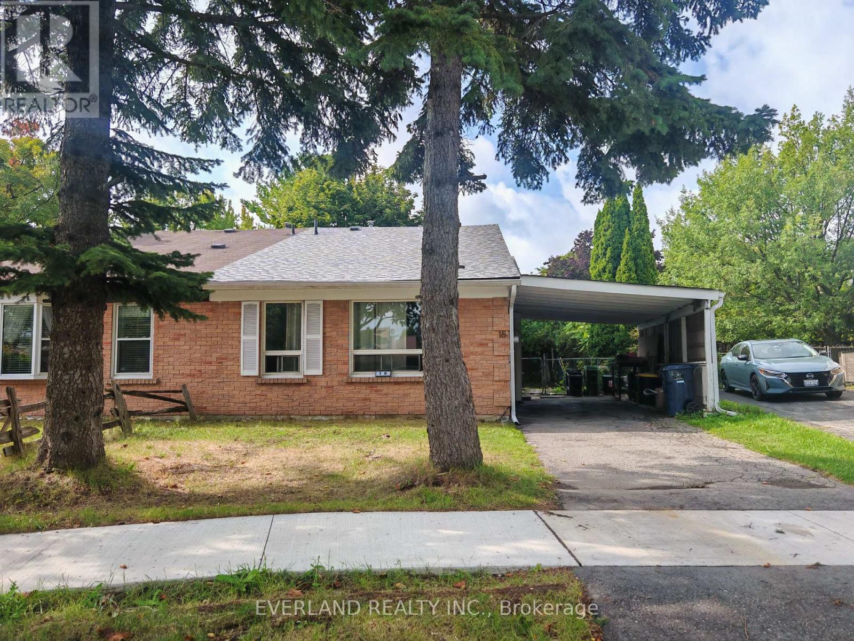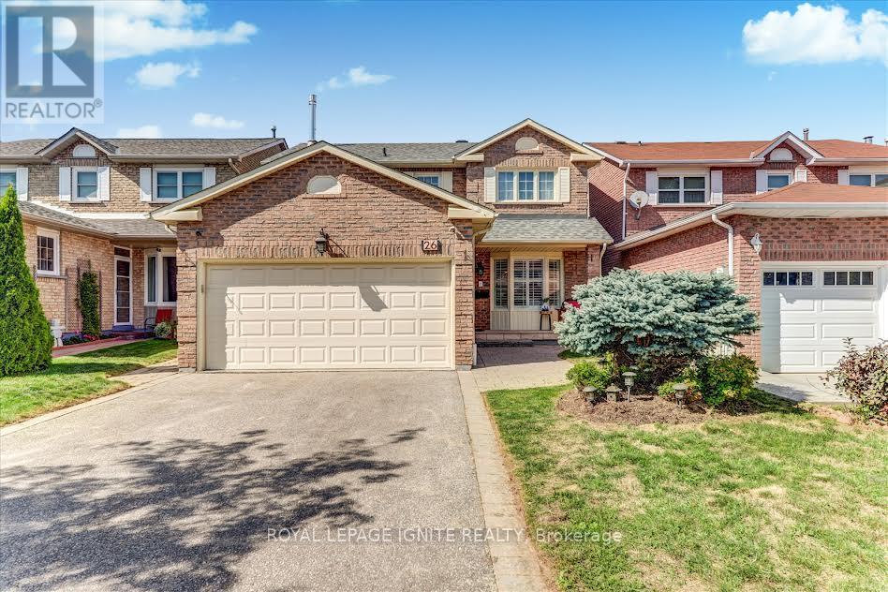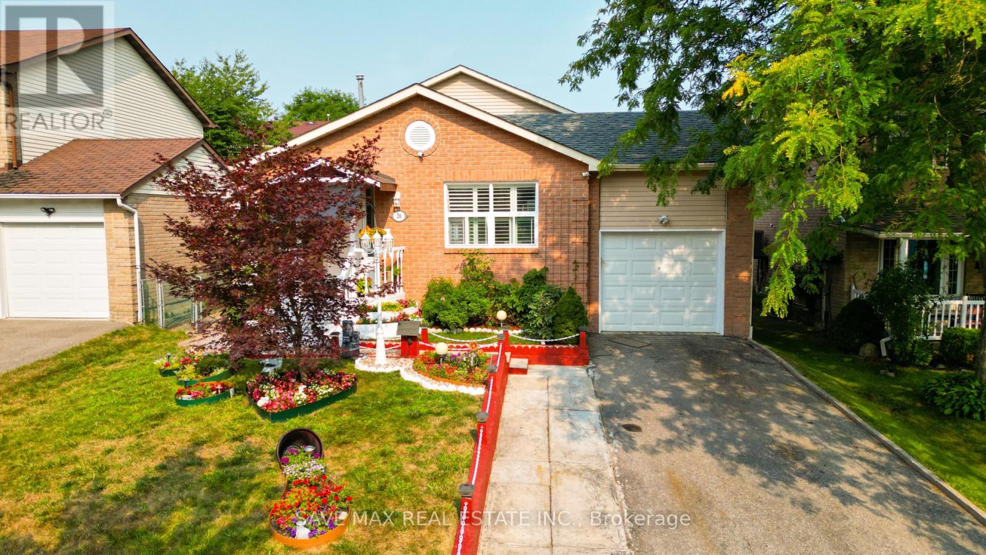
Highlights
Description
- Time on Houseful20 days
- Property typeSingle family
- Neighbourhood
- Median school Score
- Mortgage payment
Welcome to this spacious and well-maintained 4+2 bedroom detached home located in a convenient Scarborough neighbourhood. Freshly painted and professionally cleaned, this home is move-in ready and offers over 2,000 square feet of above-grade living space, plus a finished basement. The main floor features a formal living and dining room, a cozy breakfast area, and a converted family room that now serves as a fourth bedroomperfect for multigenerational living. The home includes two full bathrooms and one powder room, ideal for a growing family.Enjoy a walkout from the bedroom to a large backyard complete with a deck and gazebo, offering the perfect setting for outdoor relaxation. A separate side entrance leads to a bright sunroom, adding functional access and potential. The basement includes two additional bedrooms, providing flexible space for guests, a home office, or rental potential.Additional updates include a new furnace and air conditioner (2024), and a roof replaced in 2021. Windows are in as-is condition. Located with easy access to Highway 401, TTC transit, shopping, schools, and parks, this home offers the perfect blend of space, location, and comfort. (id:63267)
Home overview
- Cooling Central air conditioning
- Heat source Natural gas
- Heat type Forced air
- Sewer/ septic Sanitary sewer
- # parking spaces 5
- Has garage (y/n) Yes
- # full baths 2
- # half baths 1
- # total bathrooms 3.0
- # of above grade bedrooms 6
- Flooring Parquet
- Subdivision Malvern
- Lot size (acres) 0.0
- Listing # E12330657
- Property sub type Single family residence
- Status Active
- Recreational room / games room 7.95m X 3.5m
Level: Basement - 4th bedroom Measurements not available
Level: Lower - Living room 4.45m X 3.53m
Level: Main - Dining room 3.53m X 2.44m
Level: Main - Kitchen 5.7m X 3.25m
Level: Main - 2nd bedroom 3.05m X 2.45m
Level: Upper - 3rd bedroom 3.3m X 2.75m
Level: Upper - Primary bedroom 4.95m X 3.45m
Level: Upper
- Listing source url Https://www.realtor.ca/real-estate/28703511/26-fawcett-trail-toronto-malvern-malvern
- Listing type identifier Idx

$-2,531
/ Month

