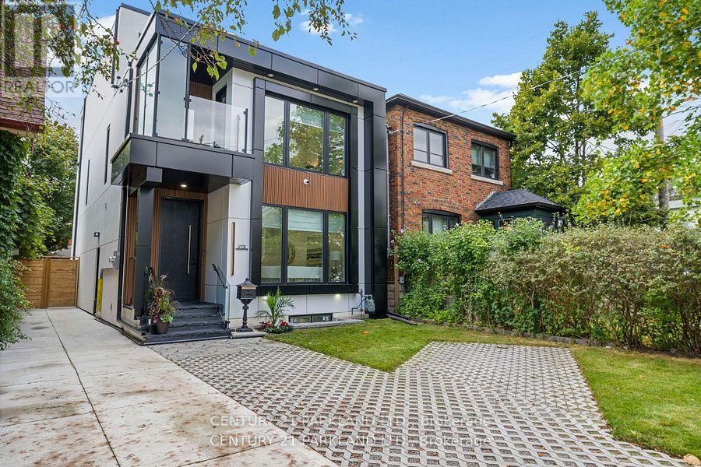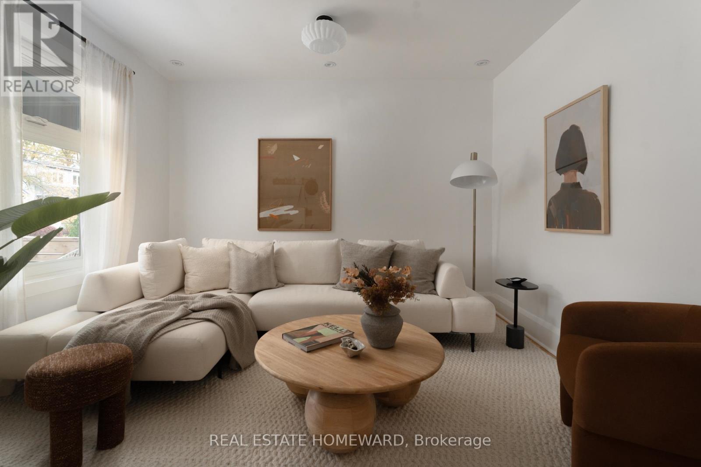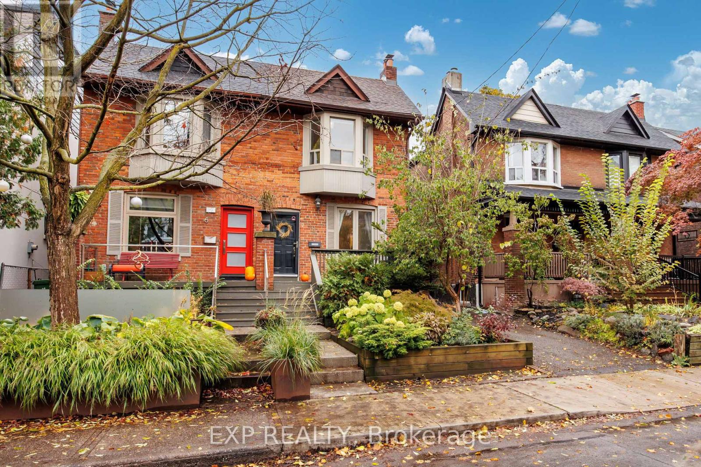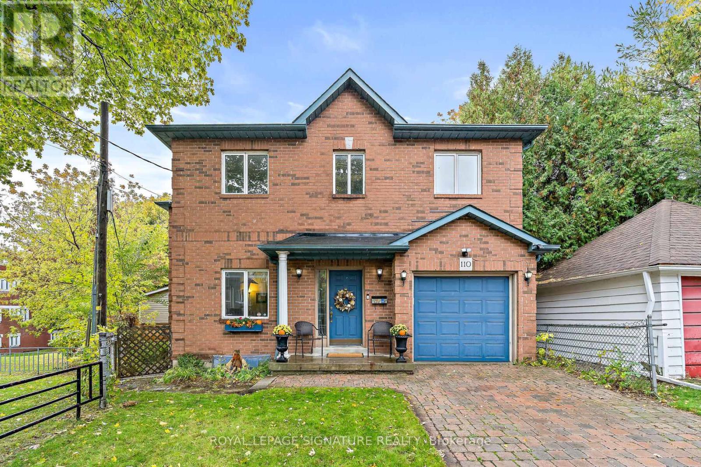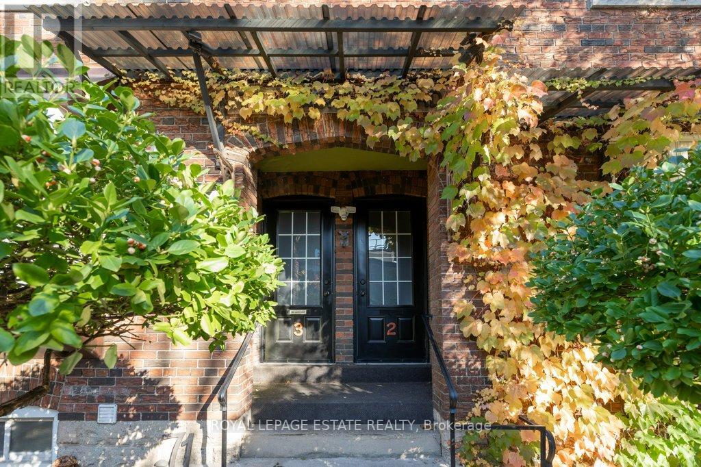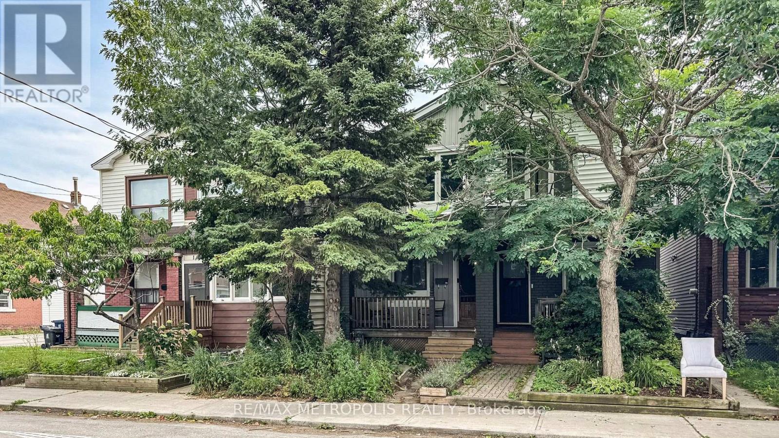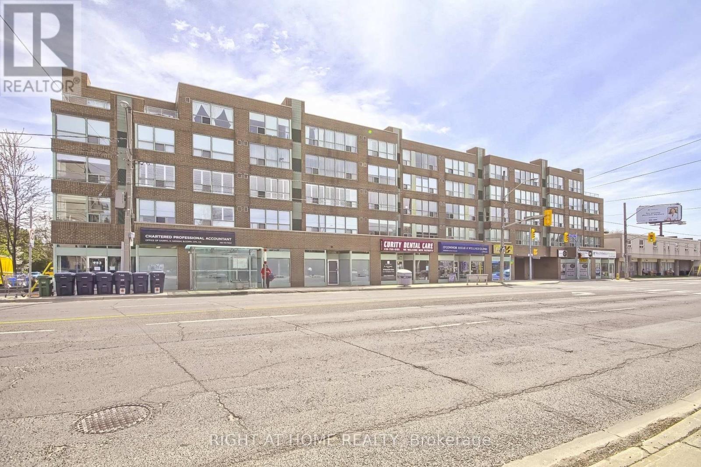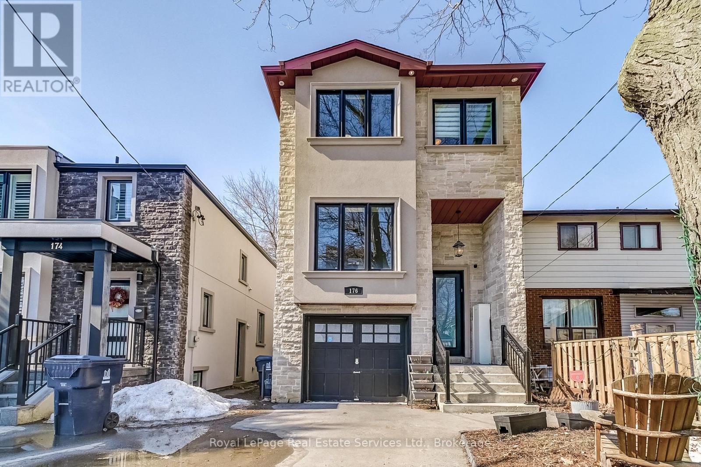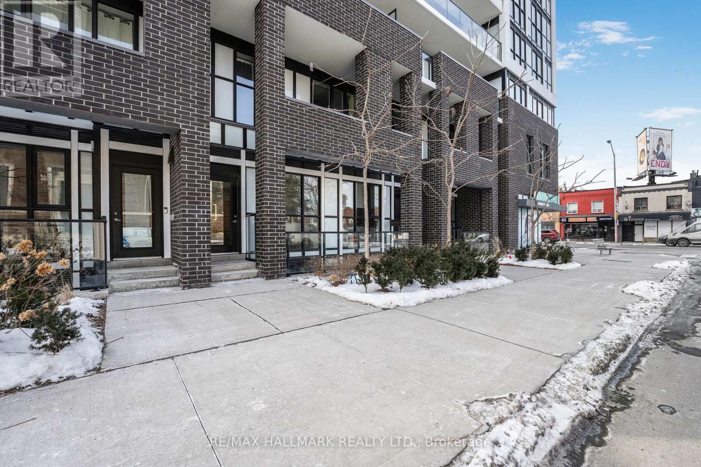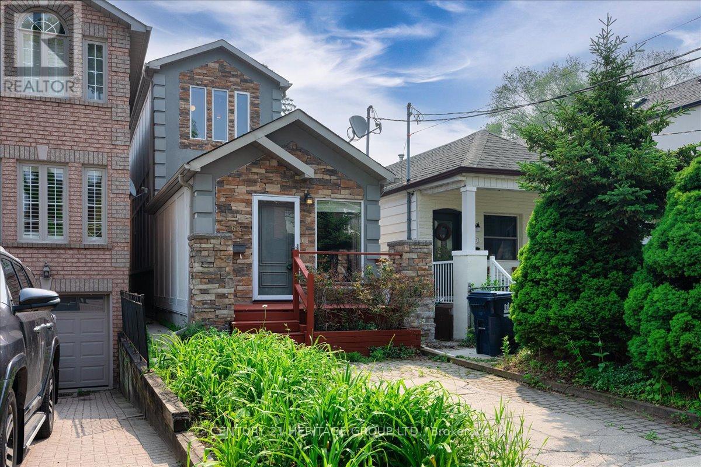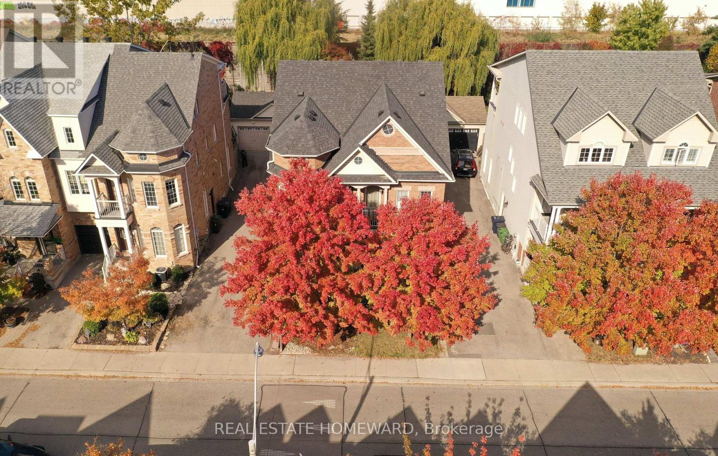- Houseful
- ON
- Toronto
- Old East York
- 26 Gatwick Ave
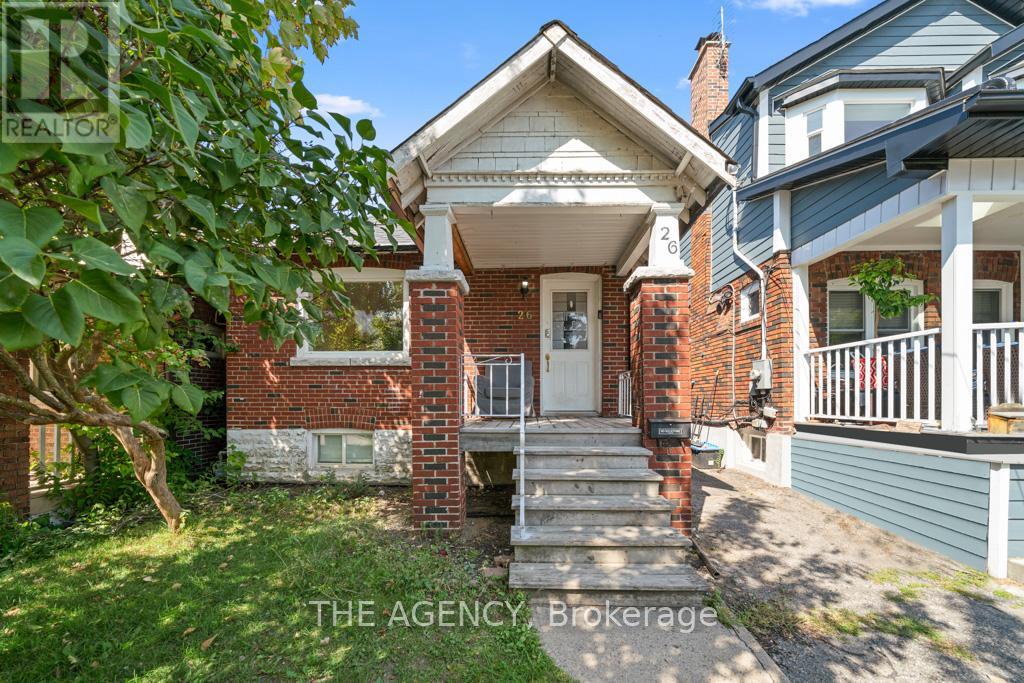
Highlights
Description
- Time on Houseful49 days
- Property typeSingle family
- StyleBungalow
- Neighbourhood
- Median school Score
- Mortgage payment
In the heart of East York, where tree-lined streets meet the energy of Main and Danforth,you'll find a rare opportunity wrapped in character and charm. This recently remodeled bungalow rests on a 25 by 100-foot lot and surprises with soaring 13-foot ceilings a detail that instantly sets it apart, bringing light and openness to every corner. The home has been thoughtfully designed for flexibility. Upstairs, its inviting and bright, while the finished basement complete and its own walk-up to the backyard offers endless options for extended family, guests, or even a private workspace.The location is truly exceptional. Here, you're moments from vibrant shops, cafés, parks, schools, and effortless transit connections. Its a neighbourhood that welcomes growing families, while also inspiring those ready to rebuild and design their dream home in one of East Yorks most desirable pockets. Opportunities like this are rare; a home that offers comfort today and possibility for tomorrow. (id:63267)
Home overview
- Cooling Central air conditioning, air exchanger
- Heat source Natural gas
- Heat type Forced air
- Sewer/ septic Sanitary sewer
- # total stories 1
- # parking spaces 1
- # full baths 2
- # total bathrooms 2.0
- # of above grade bedrooms 3
- Flooring Hardwood
- Subdivision Woodbine-lumsden
- Directions 2184792
- Lot size (acres) 0.0
- Listing # E12404384
- Property sub type Single family residence
- Status Active
- Living room 8.85m X 2.53m
Level: Lower - Bedroom 3.04m X 2.91m
Level: Lower - Kitchen 2.51m X 5.78m
Level: Lower - Living room 4.33m X 3.025m
Level: Main - Dining room 4.11m X 2.65m
Level: Main - Primary bedroom 3.49m X 2.73m
Level: Main - Kitchen 4.22m X 2.66m
Level: Main - 2nd bedroom 2.4m X 2.74m
Level: Main
- Listing source url Https://www.realtor.ca/real-estate/28864269/26-gatwick-avenue-toronto-woodbine-lumsden-woodbine-lumsden
- Listing type identifier Idx

$-2,397
/ Month

