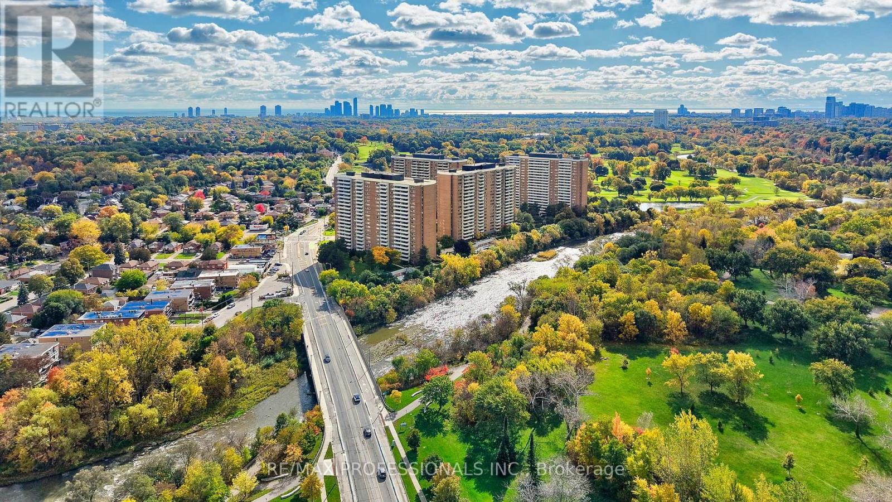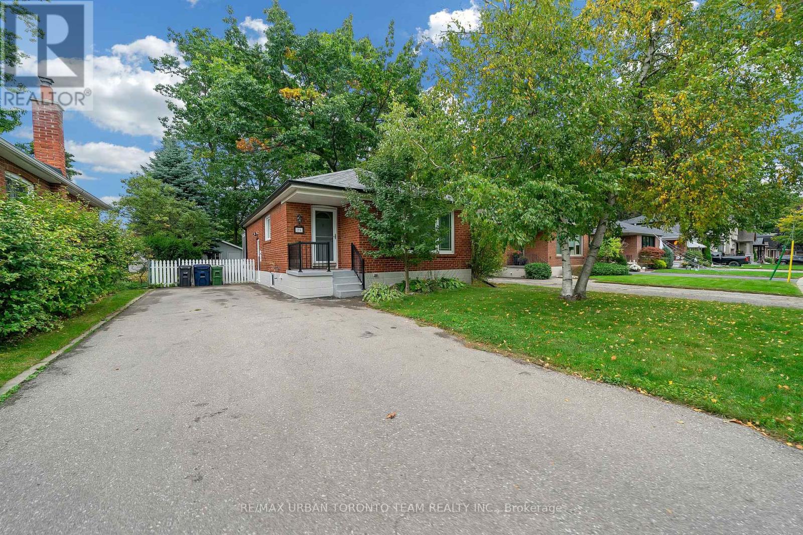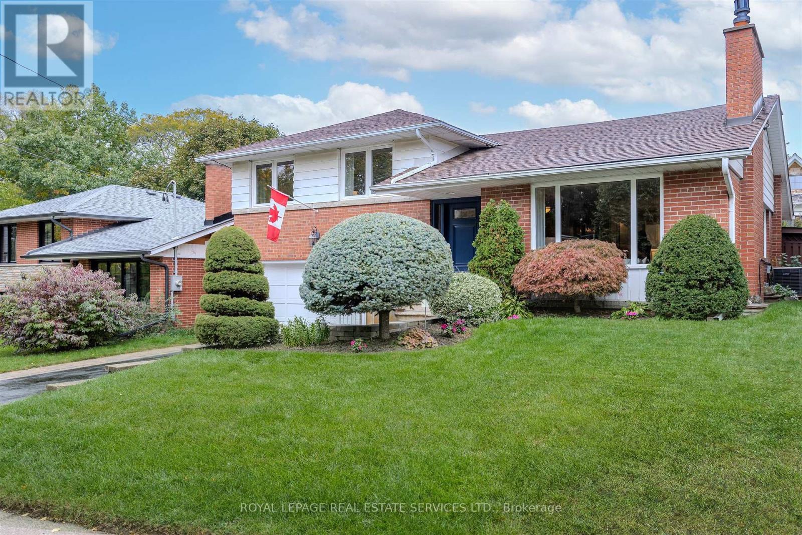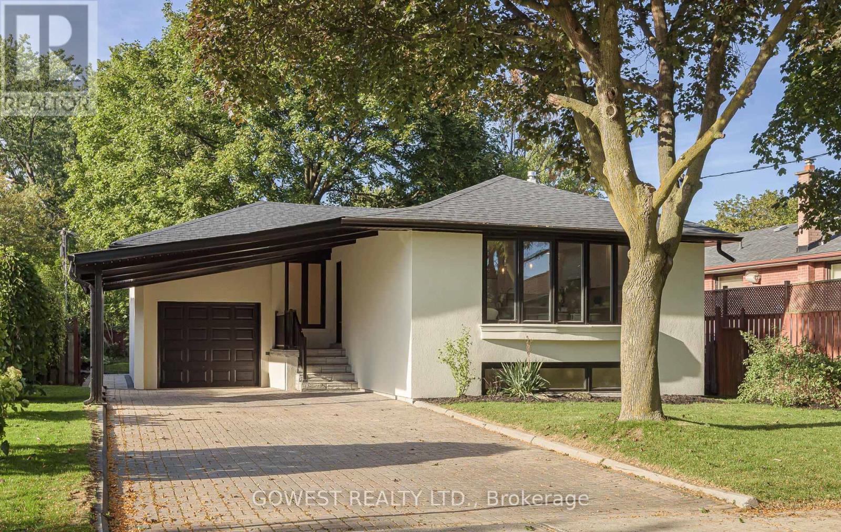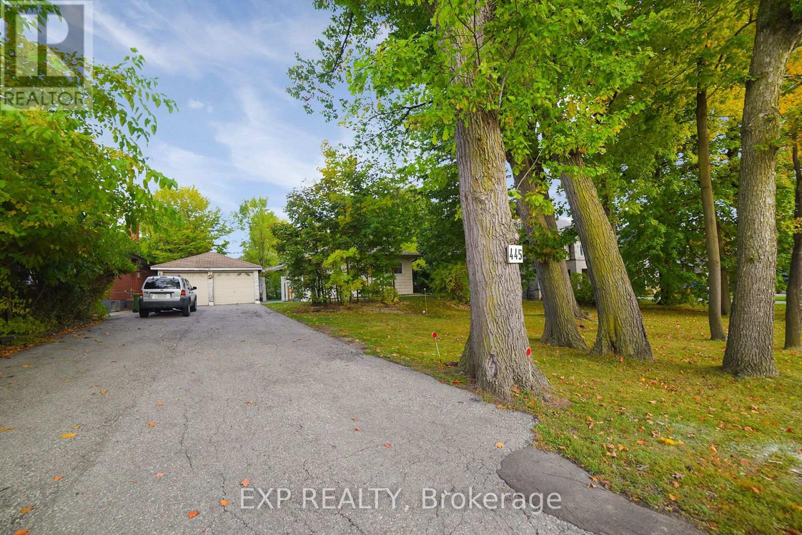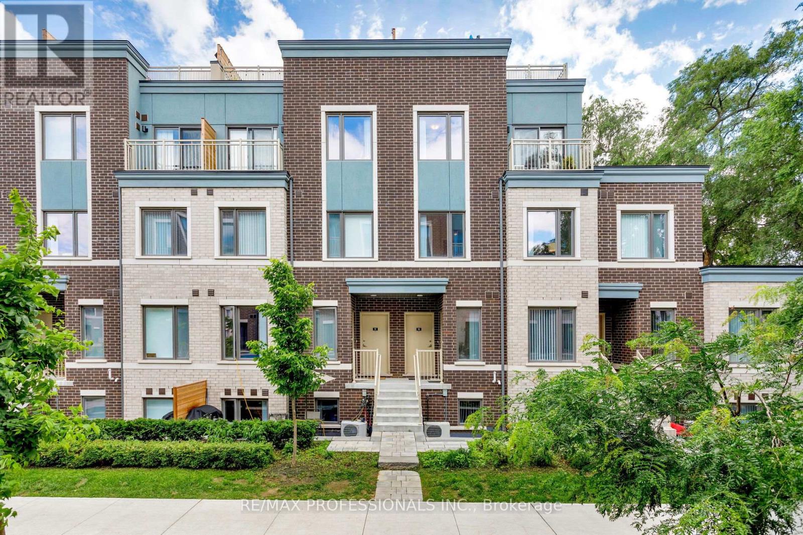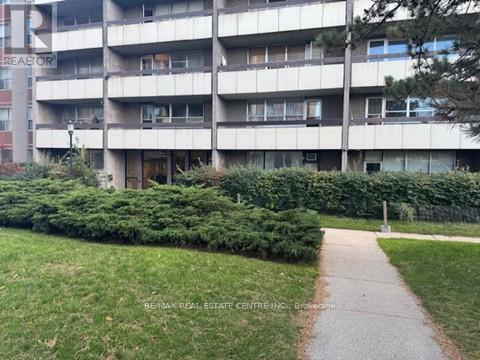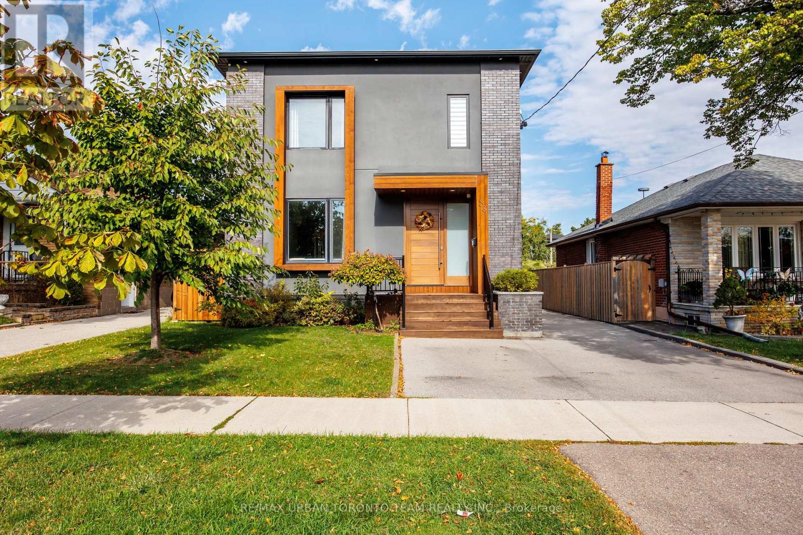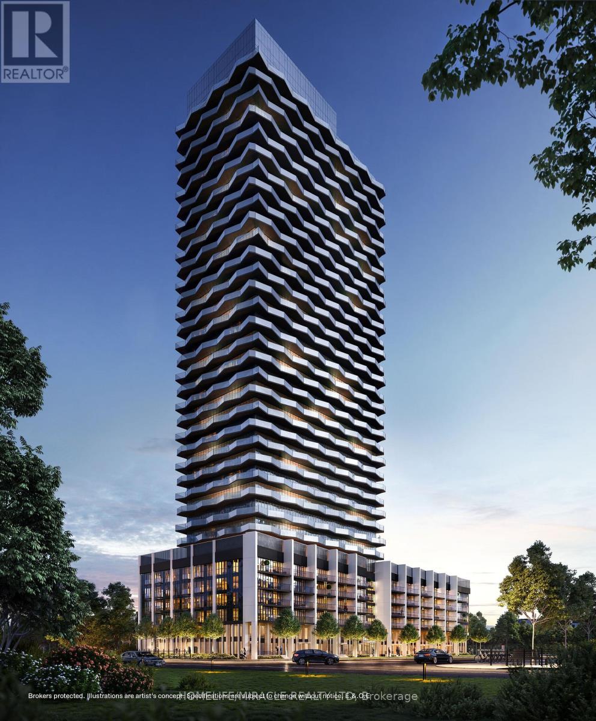- Houseful
- ON
- Toronto
- Eatonville
- 339 26 Gibbs Rd
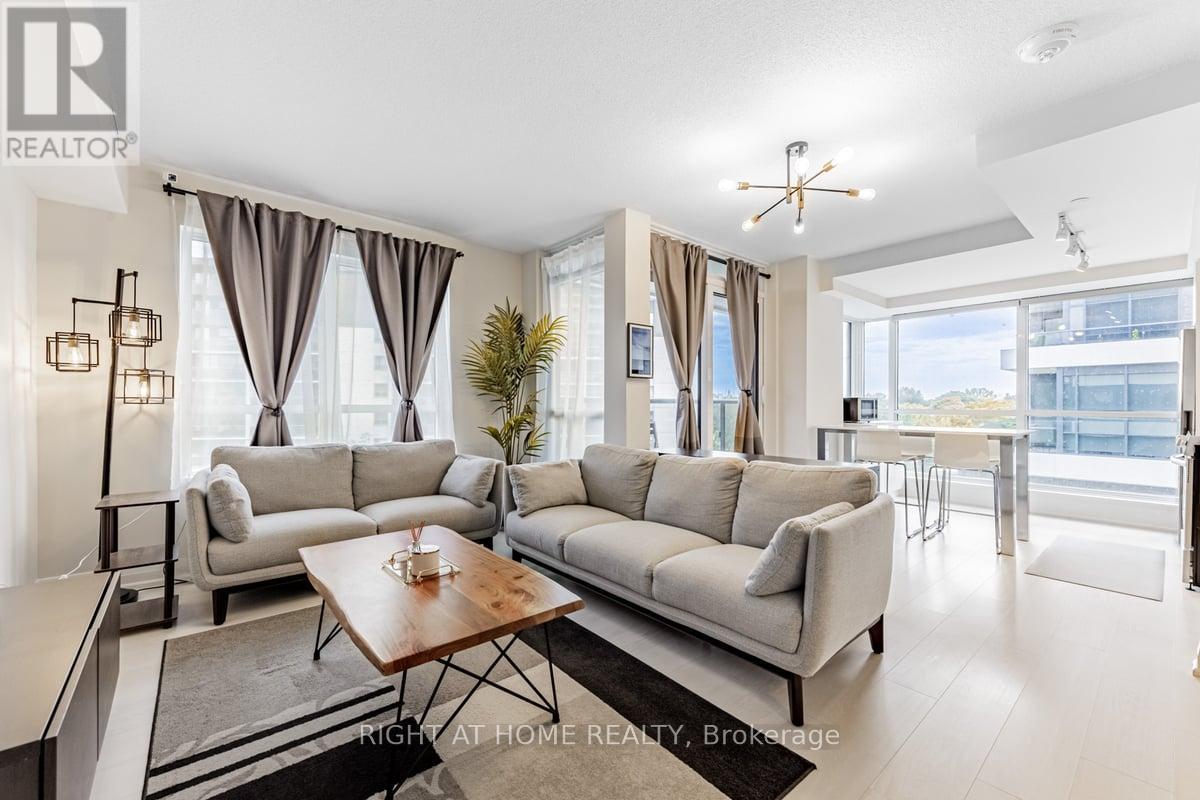
Highlights
Description
- Time on Houseful39 days
- Property typeSingle family
- Neighbourhood
- Median school Score
- Mortgage payment
Welcome to Valhalla Park Terraces, A 10 storey boutique condo! entering the chic lobby you will be greeted by 24hr security and a spacious waiting area. This 3 bed + study and 2 bath corner unit will be waiting for you with a short ride to the 3rd floor. Nestled in the corner of the building, this carpet-free unit offers a unique and spacious layout(1087sqft +92sqft balcony one of the largest units). Upon entering the suite, you'll notice a well sized foyer which can also be used as a study. Once you're done exploring the foyer, you will walk into a sun filled living space with windows in every room except the 3rd bed which is positioned near the living space for flexibility of a 3rd bedroom, extra living space, hobby area, or a work station perfect for those working from home. The bathrooms offer the best of both worlds with a stand up shower in one and a bath tub in the other. 1 parking, locker and internet included. Close to HWY 427, Sherway mall + Kipling go **EXTRAS** outdoor playground, party room, BBQ area, library w/wifi, rooftop terraces, crossing the sky bridge you'll find an outdoor infinity pool, gym, and yoga room. The building offers ample visitor parking. (id:63267)
Home overview
- Cooling Central air conditioning
- Heat source Natural gas
- Heat type Forced air
- Has pool (y/n) Yes
- # parking spaces 1
- Has garage (y/n) Yes
- # full baths 2
- # total bathrooms 2.0
- # of above grade bedrooms 4
- Community features Pet restrictions, school bus
- Subdivision Islington-city centre west
- View City view
- Lot size (acres) 0.0
- Listing # W12397190
- Property sub type Single family residence
- Status Active
- Listing source url Https://www.realtor.ca/real-estate/28848953/339-26-gibbs-road-toronto-islington-city-centre-west-islington-city-centre-west
- Listing type identifier Idx

$-952
/ Month

