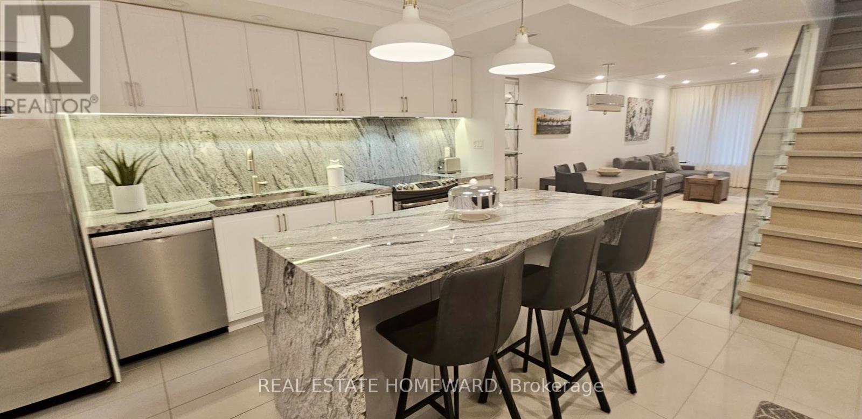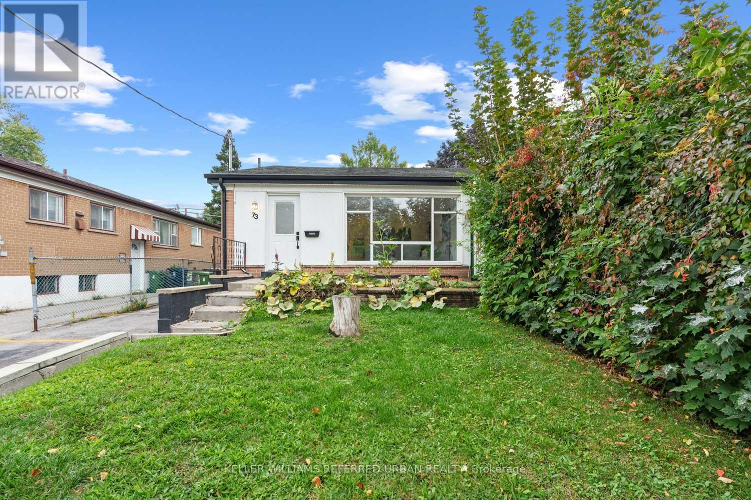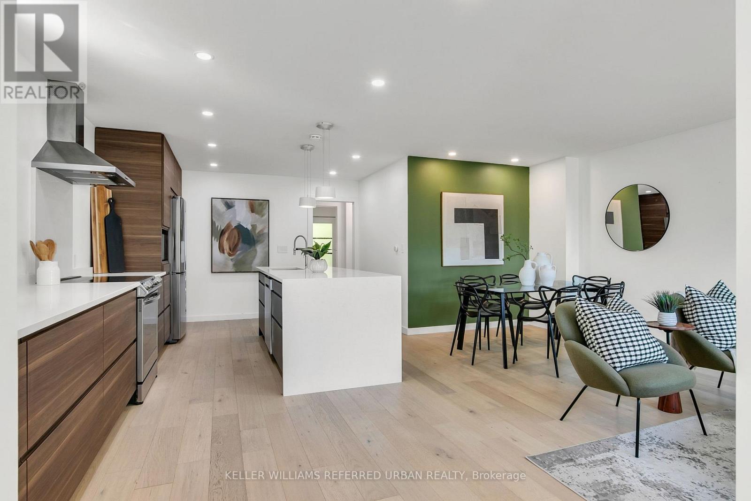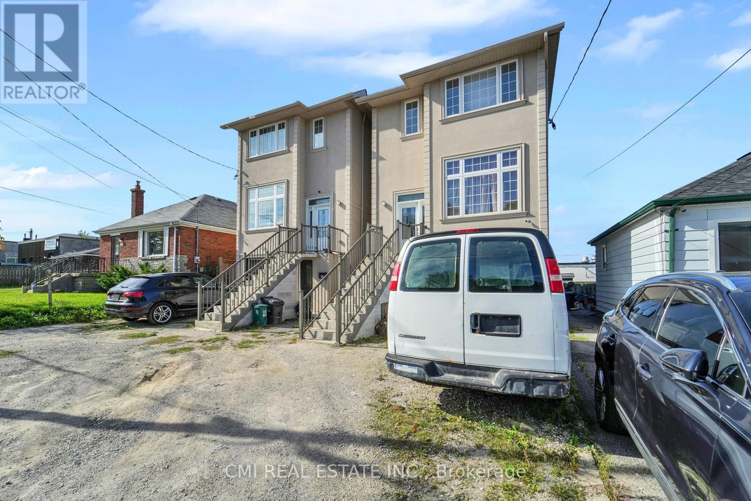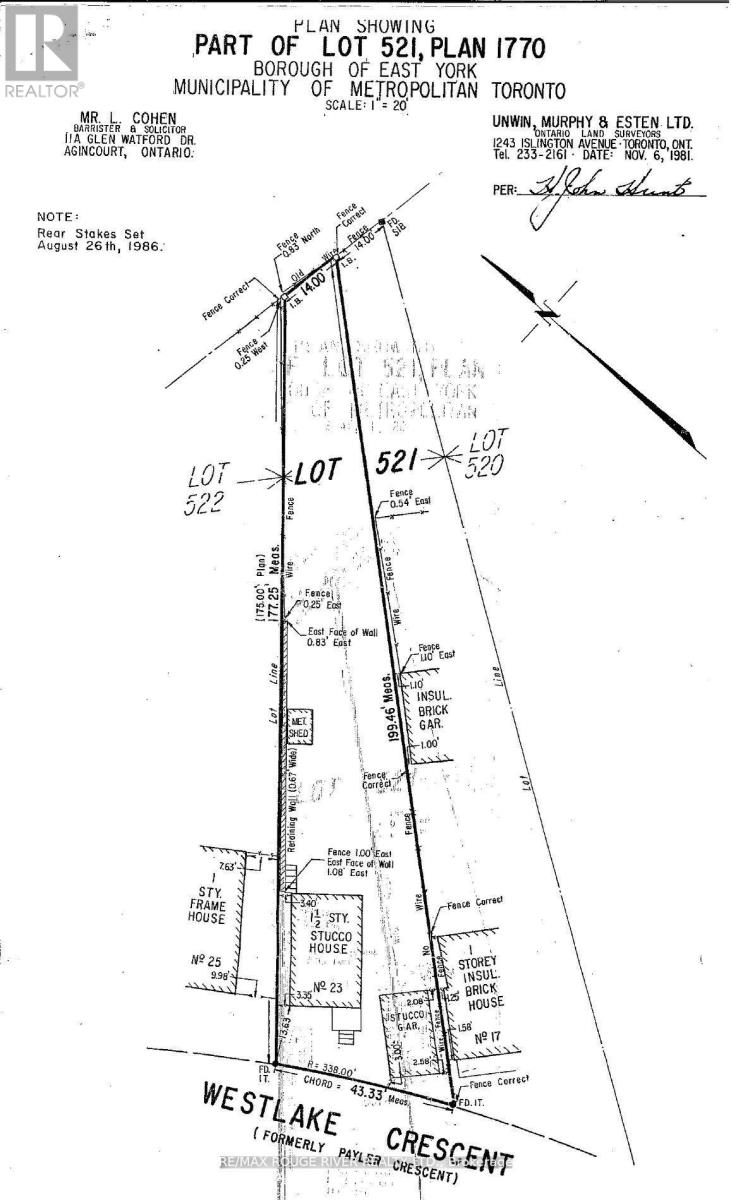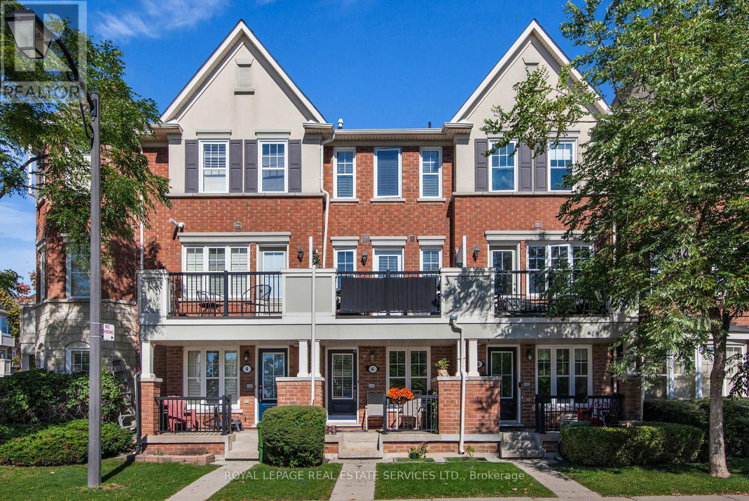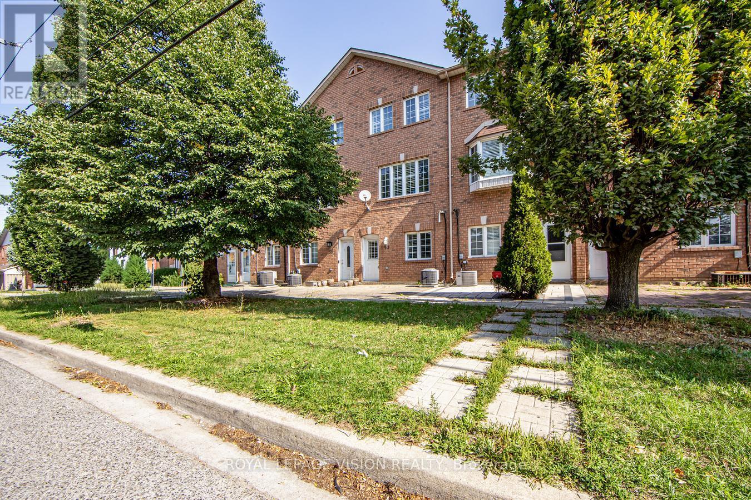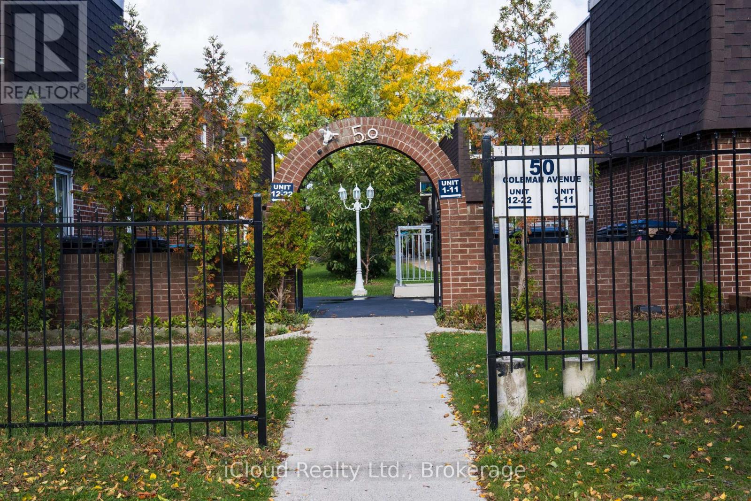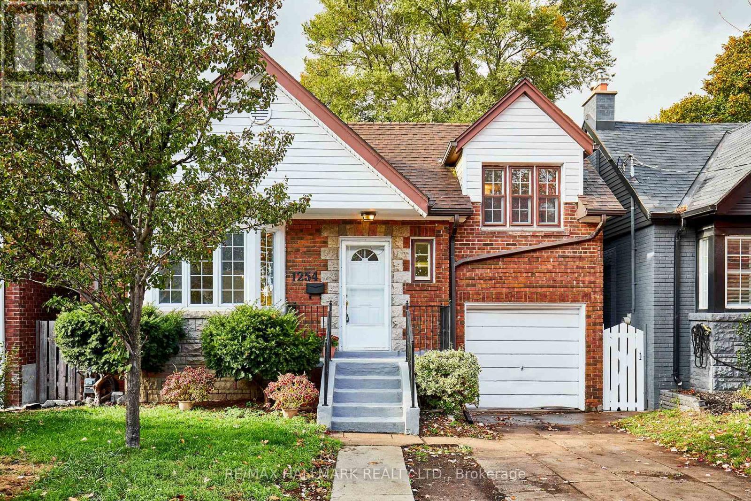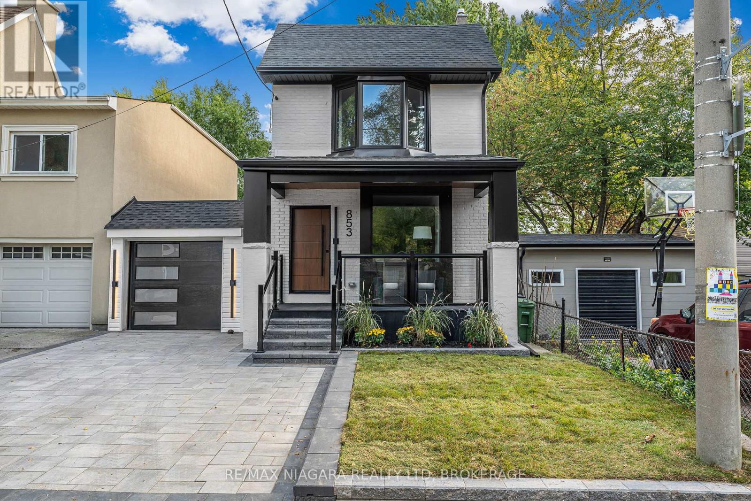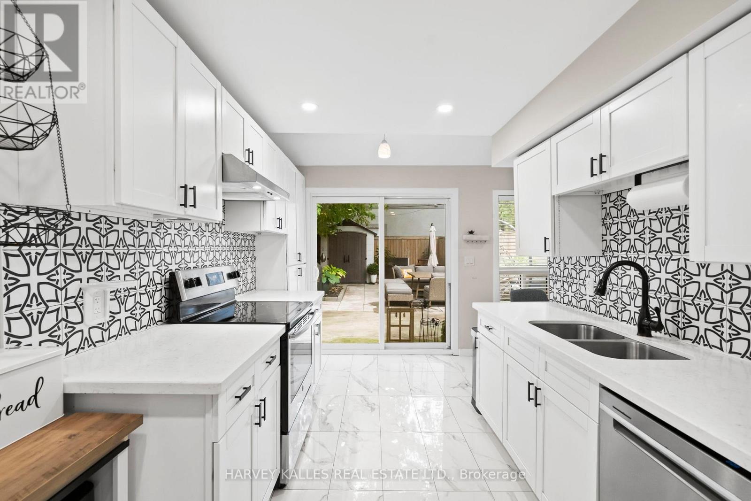- Houseful
- ON
- Toronto
- Birch Cliff
- 26 Kalmar Ave
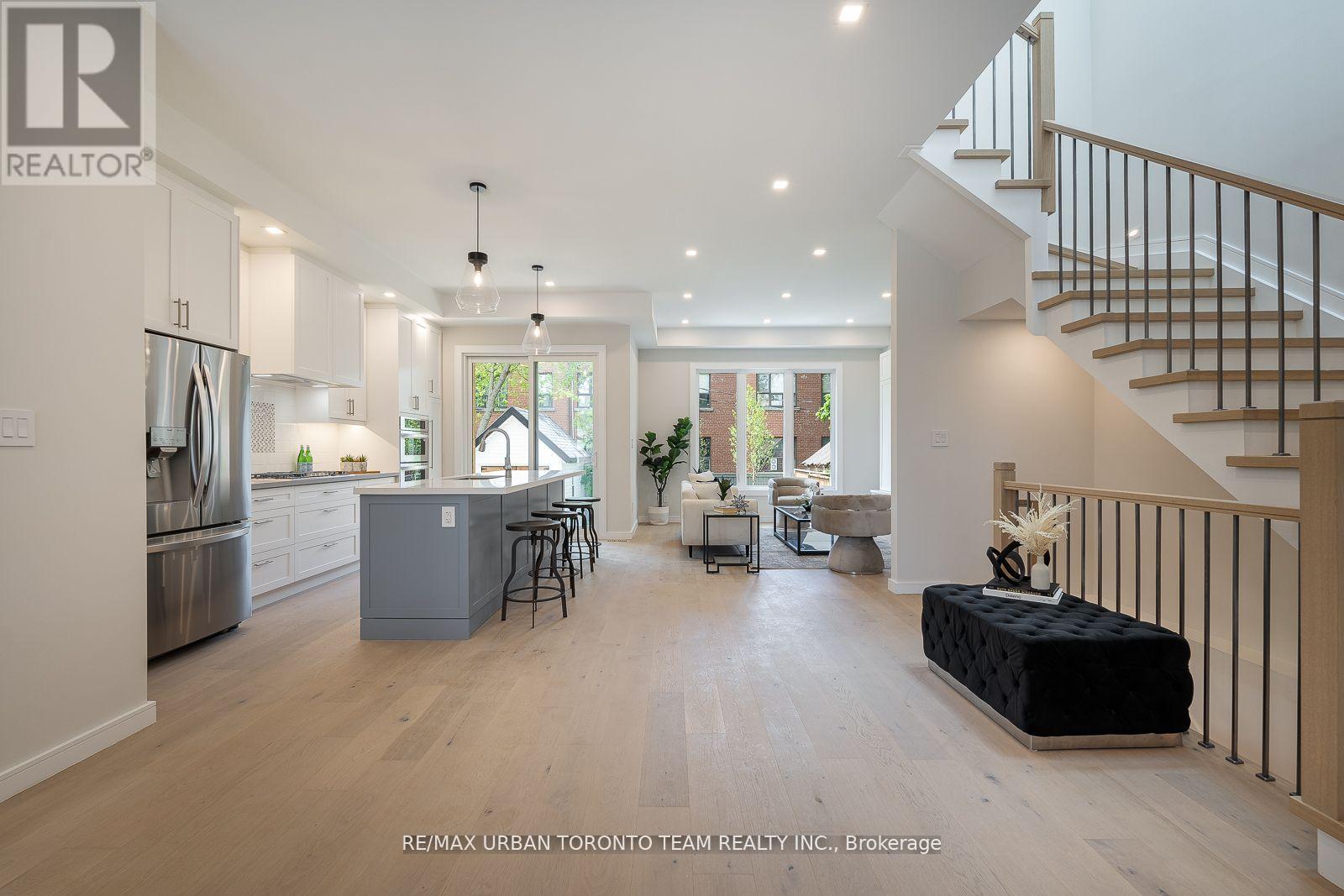
Highlights
Description
- Time on Houseful30 days
- Property typeSingle family
- Neighbourhood
- Median school Score
- Mortgage payment
Newly Built Roughly 3100 Sqft Of Living Space. This Luxury Home Has 4 Plus 1 Bedrooms, 4 Bathrooms And A Private Drive In Birch Cliff Neighbourhood Of Toronto. Open Concept Main Floor Has A Bright And Functional Layout With Large Windows, 10 Foot Ceilings And Natural Hardwood Flooring Throughout, Includes A Custom Built In Entertainment Unit In The Living Room. Expansive Chef's Kitchen Featuring A Large Kitchen Island, Quartz Countertops, Upgraded Stainless Steel Appliances, A Wine Fridge And Ample Cabinetry. 4 Large Airy Bedrooms With Custom Built-In Closets And 8 Foot Ceilings With A 4 Piece Bathroom In The Hall. The Master Bedroom Includes A Walk-in Closet With Built In Organizers And A Spa Like 5-Piece Bathroom With Shower Room And A Gorgeous Soaker Tub. All The Bathrooms Of The House Are Equipped With Heated Floors. Fully Finished Basement Includes A Sitting Room Complete With Built In Wet Bar Gorgeous 4 Piece Bathroom, Additional Bedroom And A Full Sized Laundry Room. 14 Foot Hornbeam Trees Are being Planted In the Backyard For Extra Privacy. (id:63267)
Home overview
- Cooling Central air conditioning
- Heat source Natural gas
- Heat type Forced air
- Sewer/ septic Sanitary sewer
- # total stories 2
- # parking spaces 3
- # full baths 3
- # half baths 1
- # total bathrooms 4.0
- # of above grade bedrooms 5
- Flooring Hardwood, laminate
- Subdivision Birchcliffe-cliffside
- Lot size (acres) 0.0
- Listing # E12426022
- Property sub type Single family residence
- Status Active
- 3rd bedroom 3.93m X 3.59m
Level: 2nd - 2nd bedroom 2.77m X 4.05m
Level: 2nd - 4th bedroom 2.8m X 3.93m
Level: 2nd - Primary bedroom 4.02m X 4.3m
Level: 2nd - Family room 3.65m X 5.85m
Level: Lower - Laundry Measurements not available
Level: Lower - 5th bedroom 3.53m X 3.72m
Level: Lower - Living room 3.93m X 4.57m
Level: Main - Dining room 4.15m X 3.9m
Level: Main - Kitchen Measurements not available
Level: Main
- Listing source url Https://www.realtor.ca/real-estate/28911688/26-kalmar-avenue-toronto-birchcliffe-cliffside-birchcliffe-cliffside
- Listing type identifier Idx

$-4,586
/ Month

