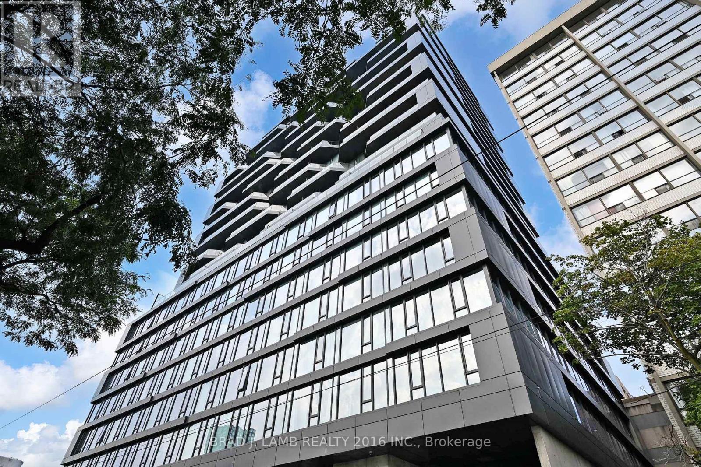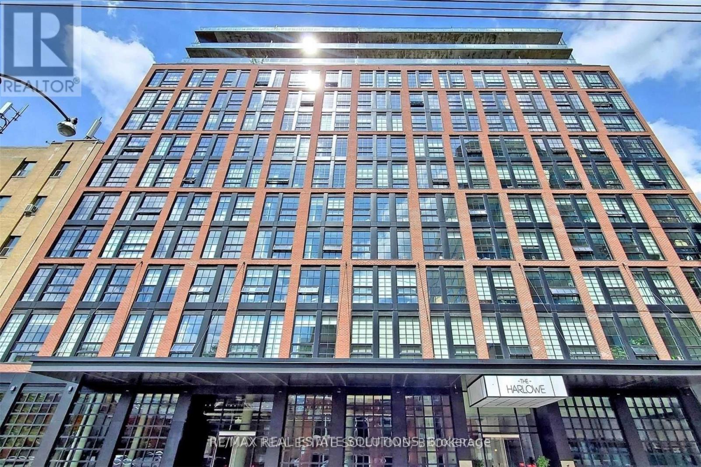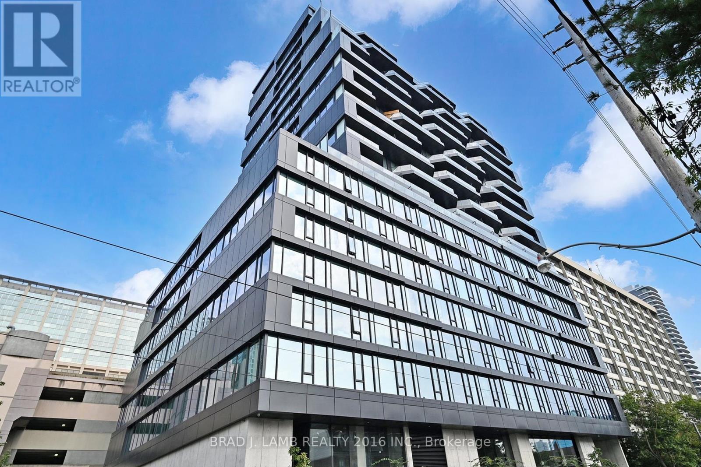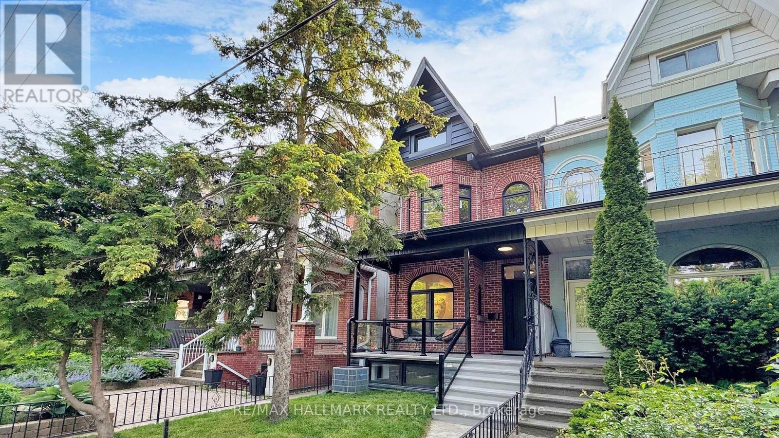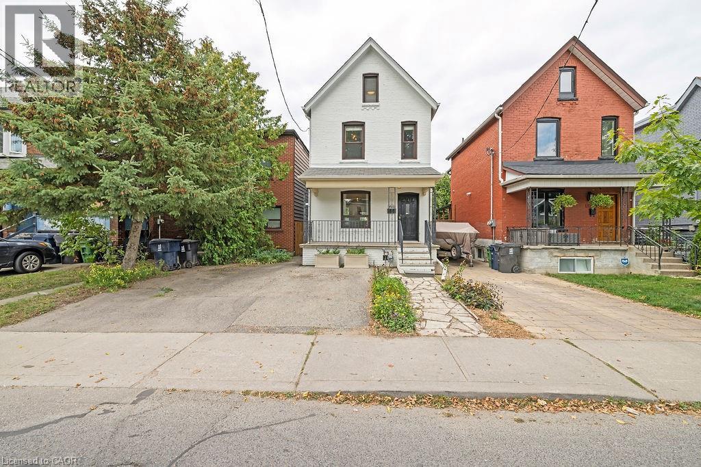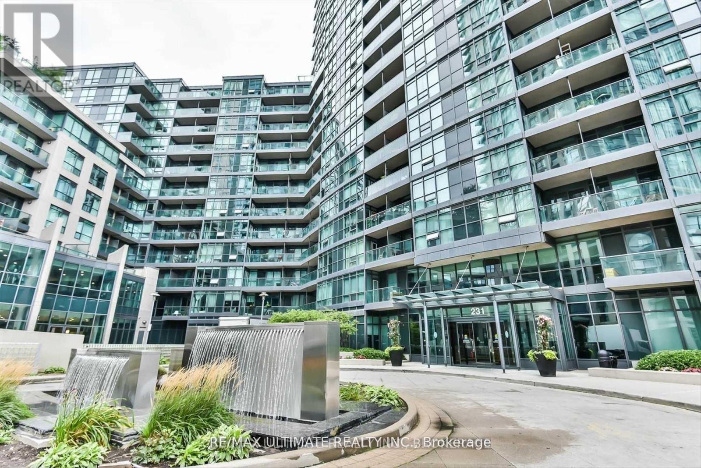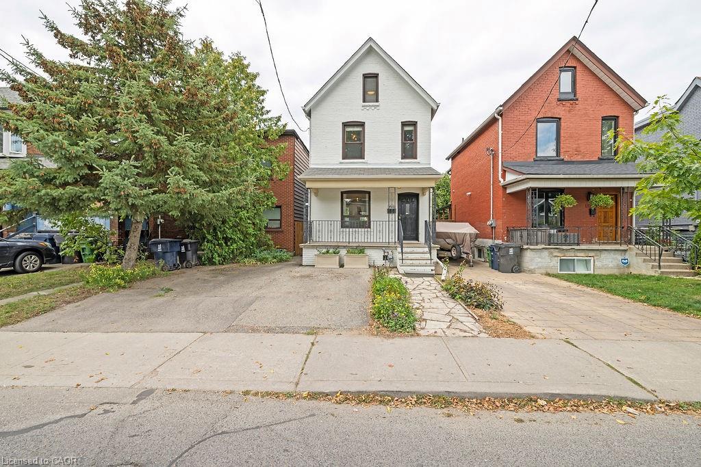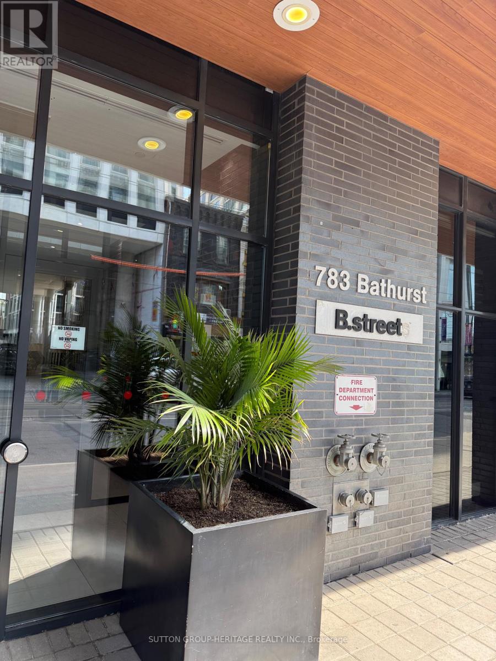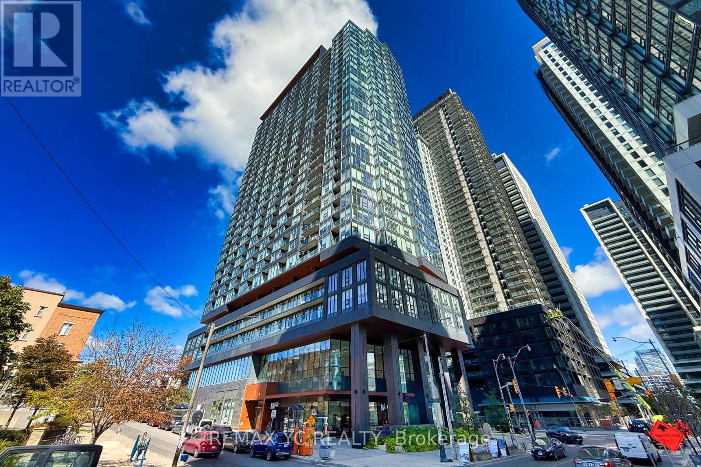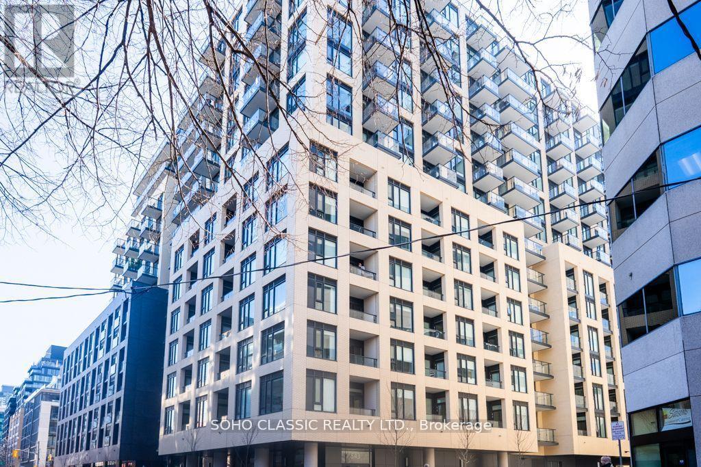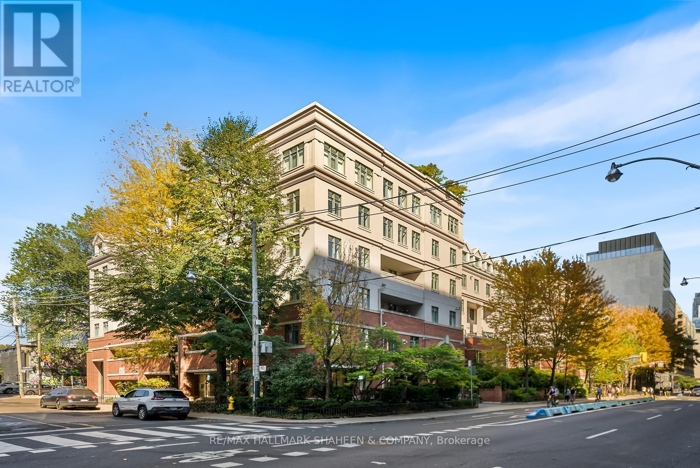- Houseful
- ON
- Toronto
- West Queen West
- 1521 26 Laidlaw St
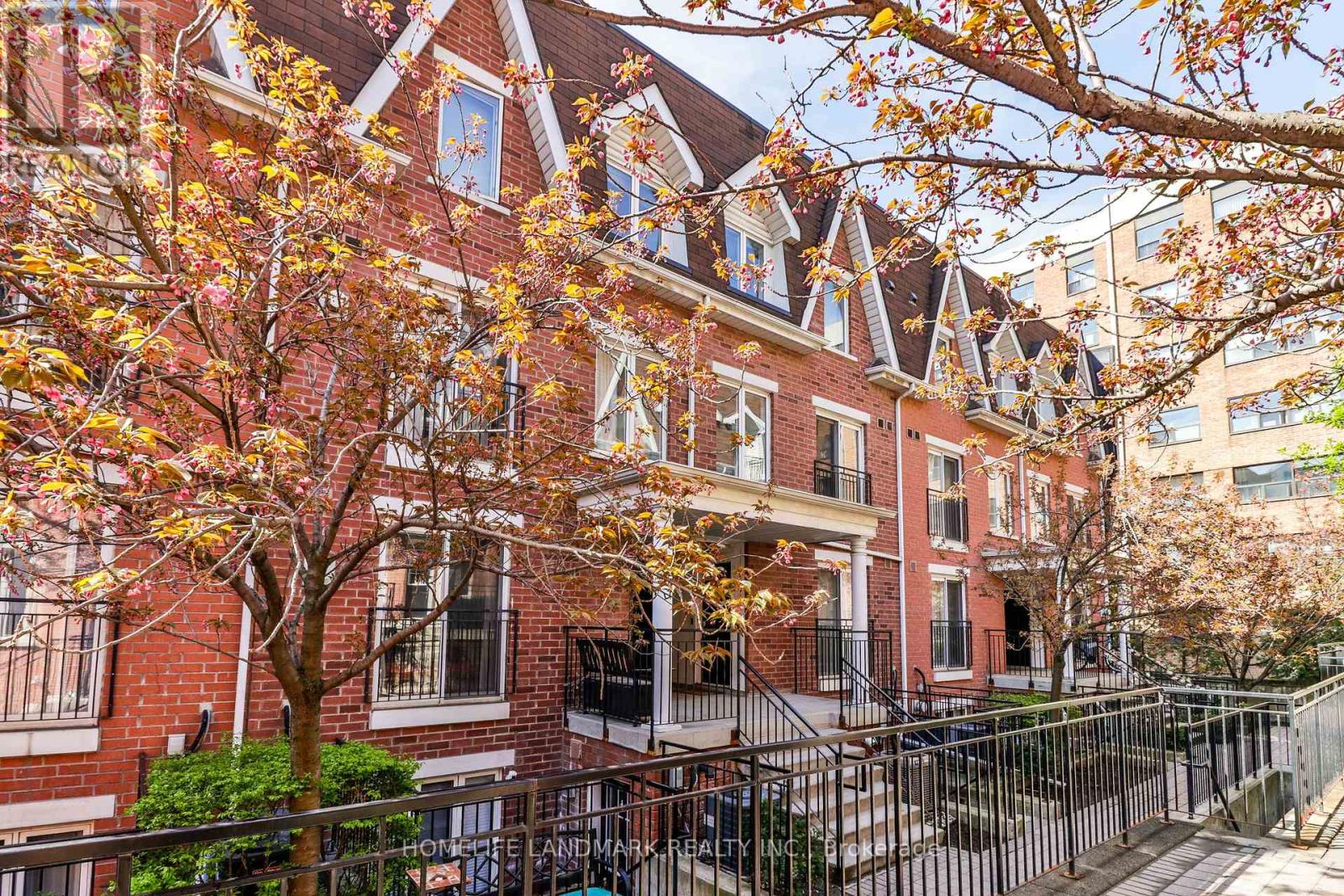
Highlights
Description
- Time on Housefulnew 2 days
- Property typeSingle family
- Neighbourhood
- Median school Score
- Mortgage payment
This meticulously cared for Townhouse is ready for a new owner! This unit has been occupied by the same owner since 2011. This trendy Townhouse is nestled in between King West and Queen West, offering over 1000 square feet of spacious and bright living with soaring ceilings on the second level. Luxurious Venetian plaster and a spacious entrance will give you a lasting impression as soon as you walk in. Upgraded bedroom mirrored closet doors with thoughtful custom shelving units, glassware ceiling racks in the kitchen, and additional storage cabinets on the upper floor will meet all your organizational needs, making it that much easier to move in! Turn on your BBQ, crack open a cold beverage, and enjoy the view of the CN Tower from your very own rooftop terrace. Updated main floor bathroom and carpets on the stairs, engineered laminate flooring, upgraded appliances, Nest and Ring doorbell included - - What more can you ask for? The Combi Unit (water heater) was replaced and purchased without a contract in 2020, therefore no monthly fees for the water heater. This is a very uncommon benefit in the block. Kitec plumbing has also been professionally removed and replaced. Listing includes parking spot and locker. (id:63267)
Home overview
- Cooling Central air conditioning
- Heat source Natural gas
- Heat type Forced air
- # total stories 3
- # parking spaces 1
- Has garage (y/n) Yes
- # full baths 1
- # half baths 1
- # total bathrooms 2.0
- # of above grade bedrooms 3
- Community features Pet restrictions
- Subdivision South parkdale
- Lot size (acres) 0.0
- Listing # W12149391
- Property sub type Single family residence
- Status Active
- Primary bedroom 3.27m X 2.94m
Level: In Between - 2nd bedroom 2.6m X 2.3m
Level: In Between - 2nd bedroom 2.6m X 2.3m
Level: In Between - Den 3.45m X 3.12m
Level: In Between - Dining room 5.26m X 3.2m
Level: Main - Living room 5.62m X 3.2m
Level: Main
- Listing source url Https://www.realtor.ca/real-estate/28314939/1521-26-laidlaw-street-toronto-south-parkdale-south-parkdale
- Listing type identifier Idx

$-1,789
/ Month

