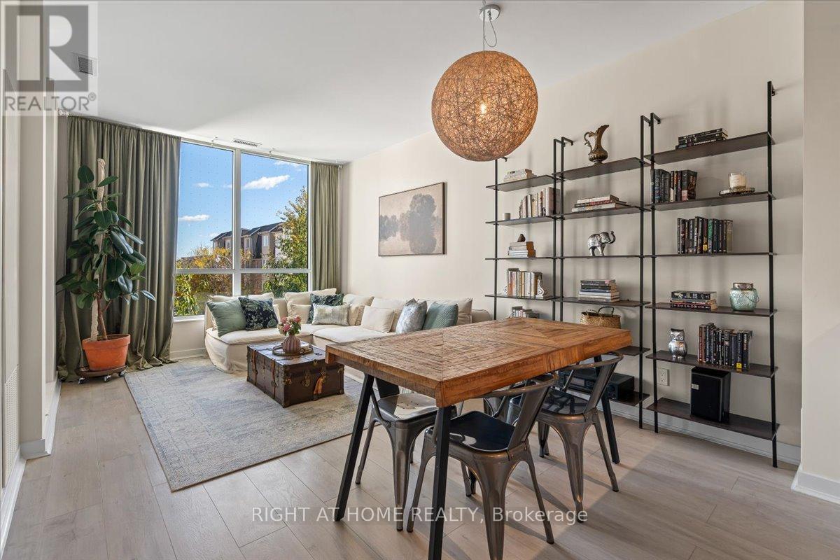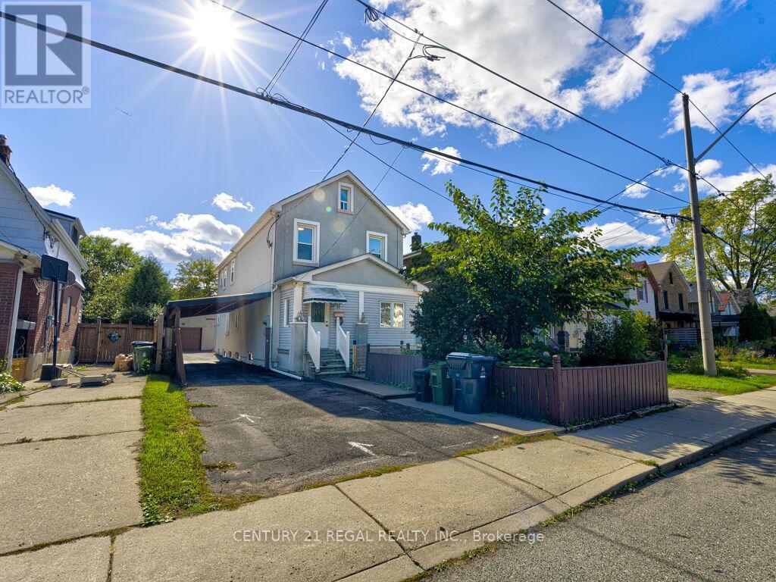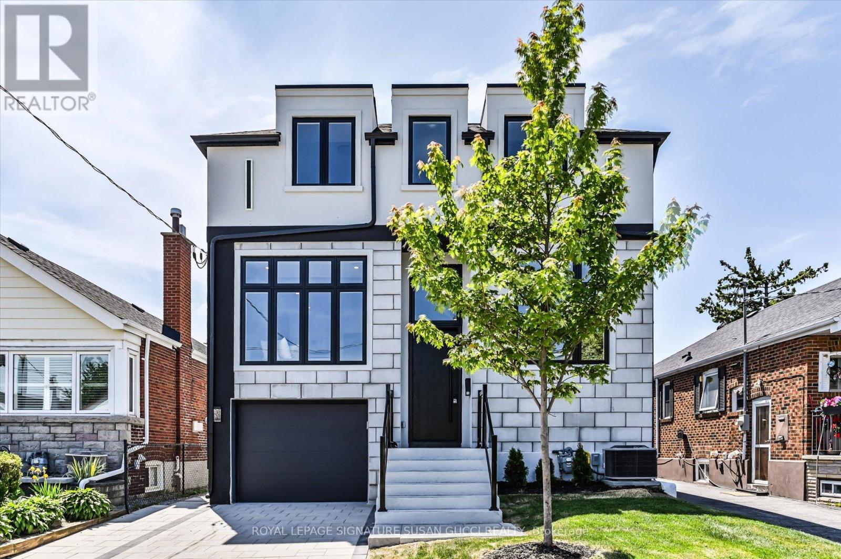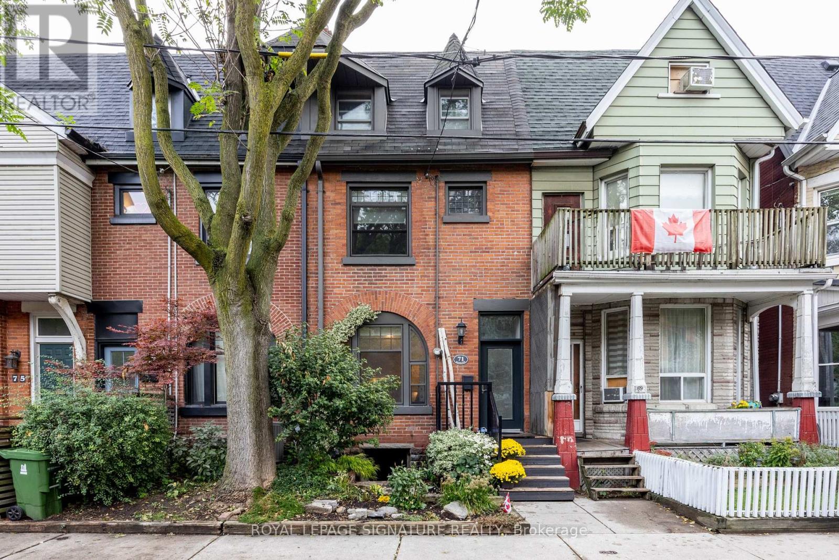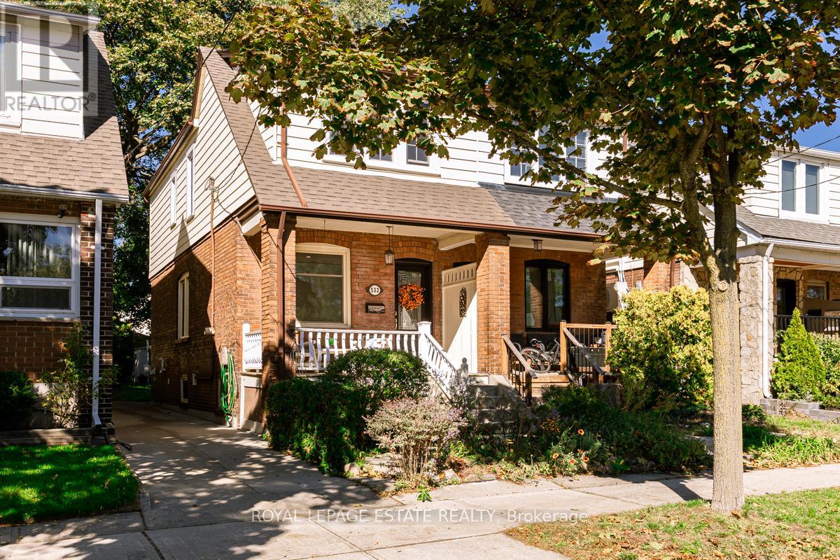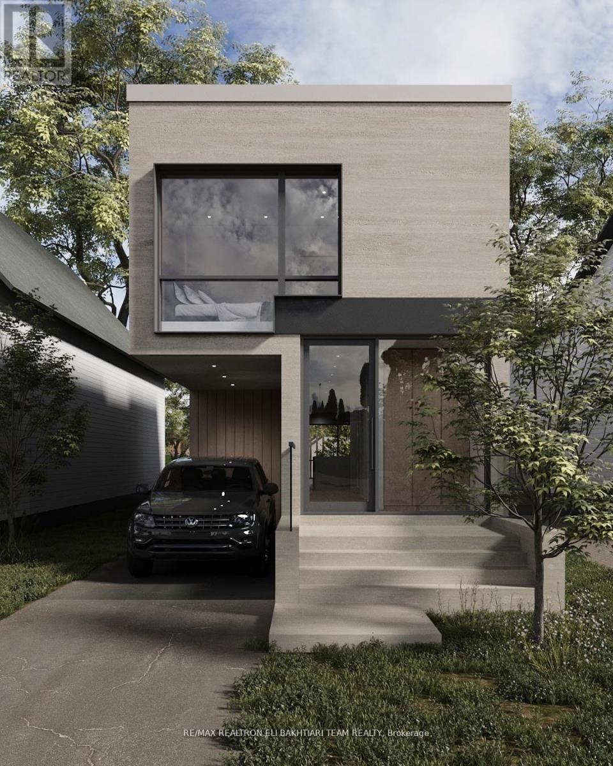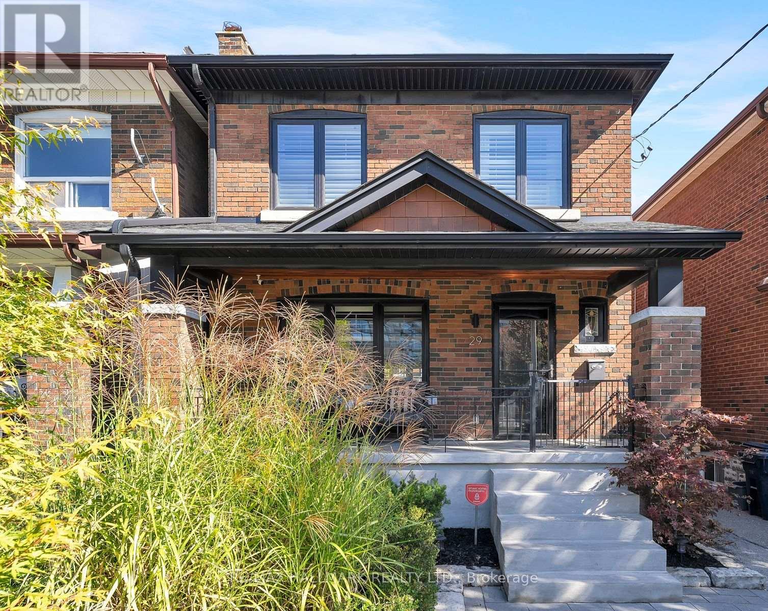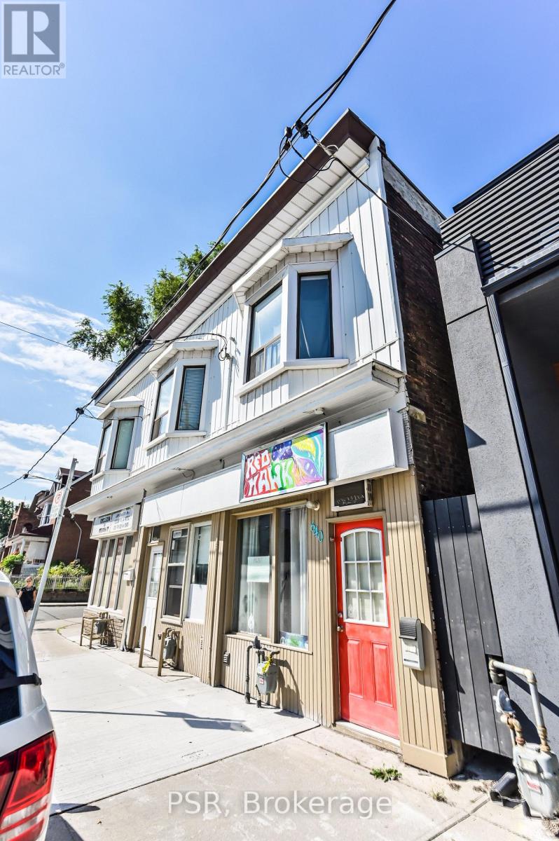- Houseful
- ON
- Toronto
- Old East York
- 26 Queensdale Ave
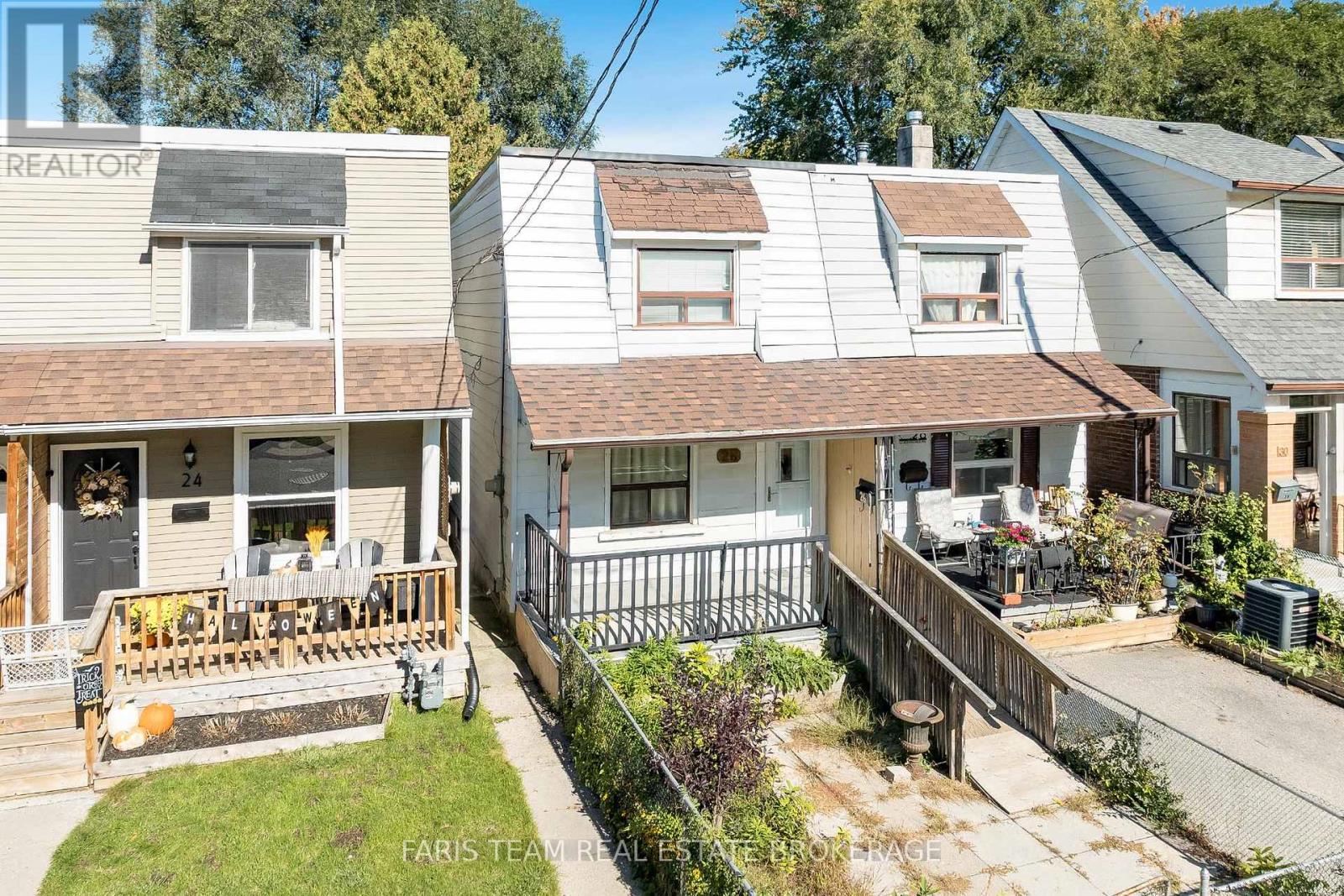
Highlights
Description
- Time on Housefulnew 4 hours
- Property typeSingle family
- Neighbourhood
- Median school Score
- Mortgage payment
Top 5 Reasons You Will Love This Home: 1) Ideally located on Queensdale in Danforth Village, steps from top-rated schools, Michael Garron Hospital, parks, shops, dining, TTC/Greenwood Subway, and easy access to the Don Valley Parkway 2) Delivering 3+1 bedrooms and 2 full bathrooms, with over 1,400 square feet of living space ready for your personal touch alongside an added peace of mind with upgrades including a newer roof with fascia, soffit, and eavestrough (2019), and a furnace (2018) 3) Retreat to the fully fenced backyard, providing a private outdoor experience with endless possibilities 4) Discover this fantastic investment opportunity, well-suited for end-users, renovators, or those seeking an income-generating property 5) Unlock the potential to renovate and customize in one of Toronto's most vibrant and highly sought-after neighbourhood. 980 above grade sq.ft. plus a partially finished basement. *Please note some images have been virtually staged to show the potential of the home. (id:63267)
Home overview
- Heat source Natural gas
- Heat type Forced air
- Sewer/ septic Sanitary sewer
- # total stories 2
- Fencing Fully fenced
- # full baths 2
- # total bathrooms 2.0
- # of above grade bedrooms 4
- Flooring Vinyl
- Subdivision Danforth village-east york
- Directions 2092599
- Lot size (acres) 0.0
- Listing # E12458067
- Property sub type Single family residence
- Status Active
- Bedroom 2.9m X 2.41m
Level: 2nd - Bedroom 4.15m X 3.55m
Level: 2nd - Bedroom 3.59m X 2.48m
Level: 2nd - Bedroom 3.73m X 2.76m
Level: Basement - Laundry 4.41m X 2.46m
Level: Basement - Dining room 4.08m X 2.13m
Level: Main - Living room 5.02m X 4.1m
Level: Main - Kitchen 3.66m X 2.86m
Level: Main
- Listing source url Https://www.realtor.ca/real-estate/28980427/26-queensdale-avenue-toronto-danforth-village-east-york-danforth-village-east-york
- Listing type identifier Idx

$-2,131
/ Month

