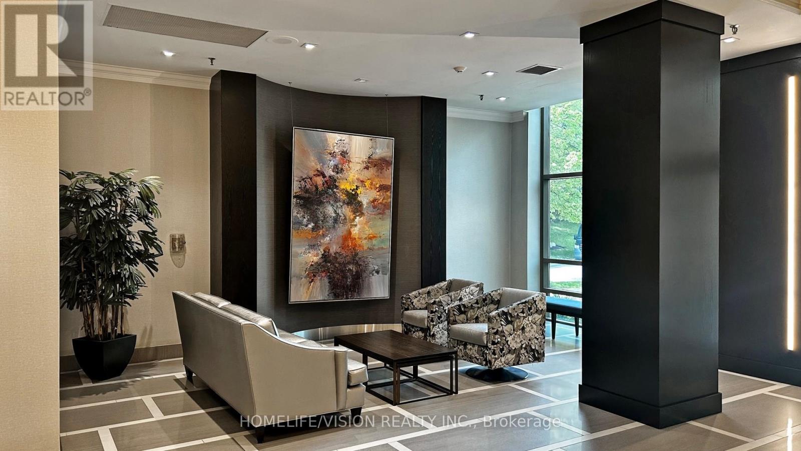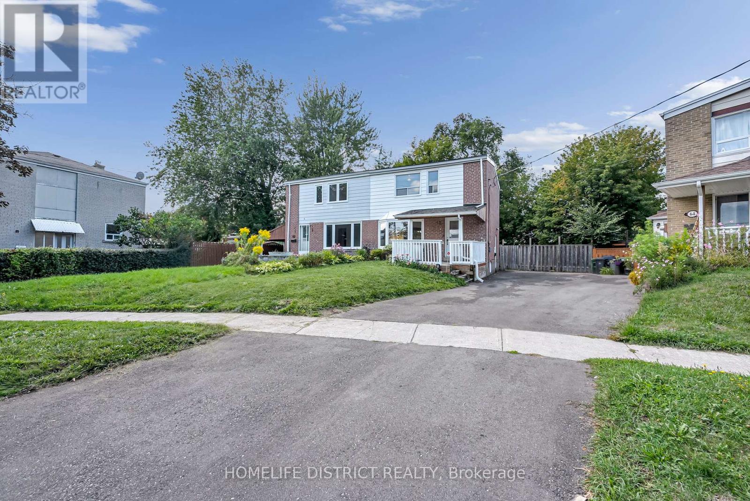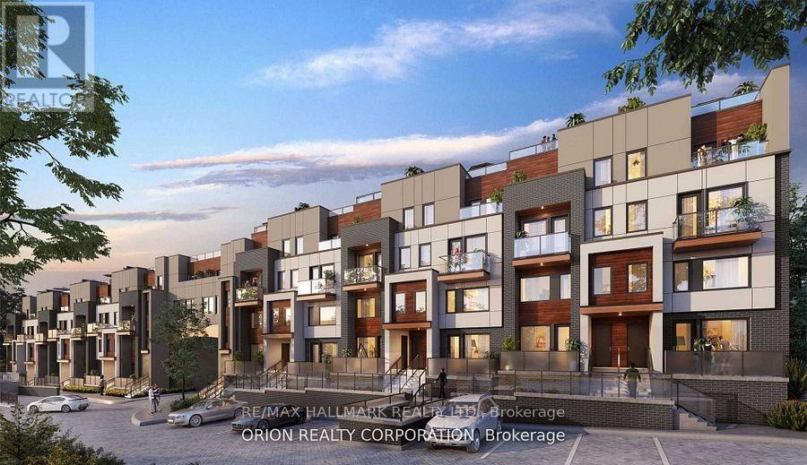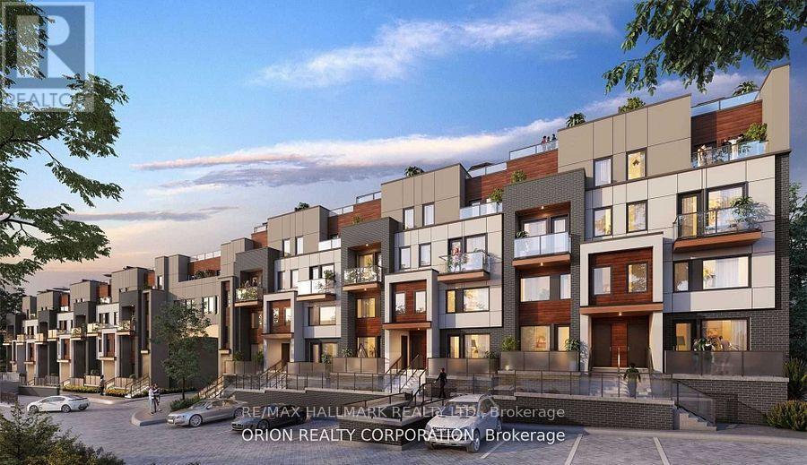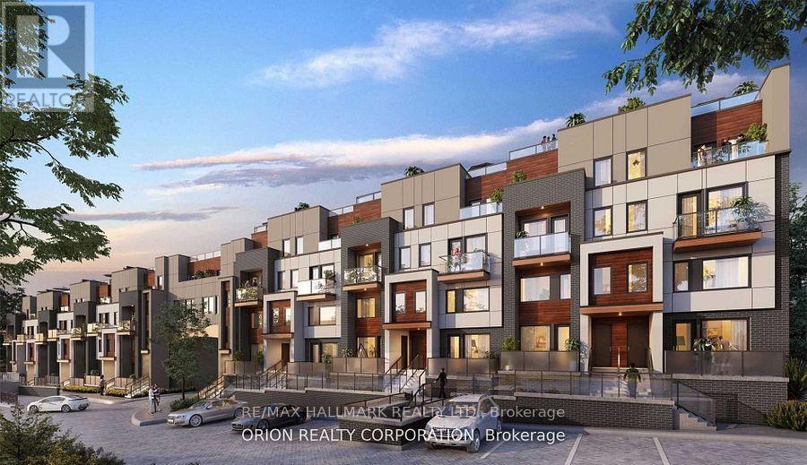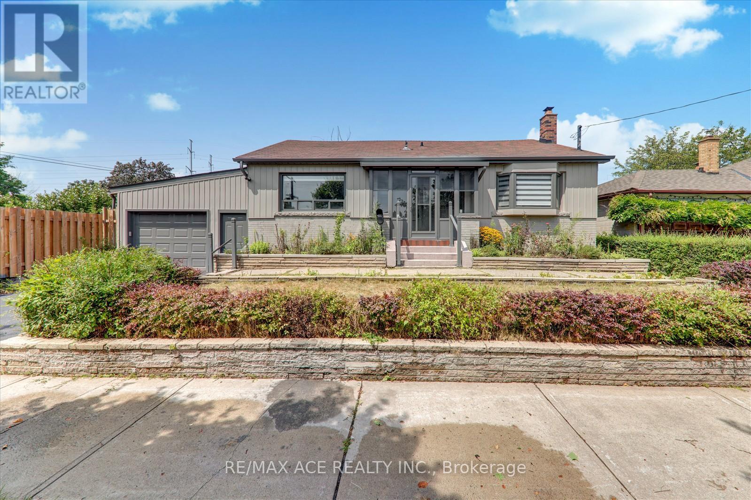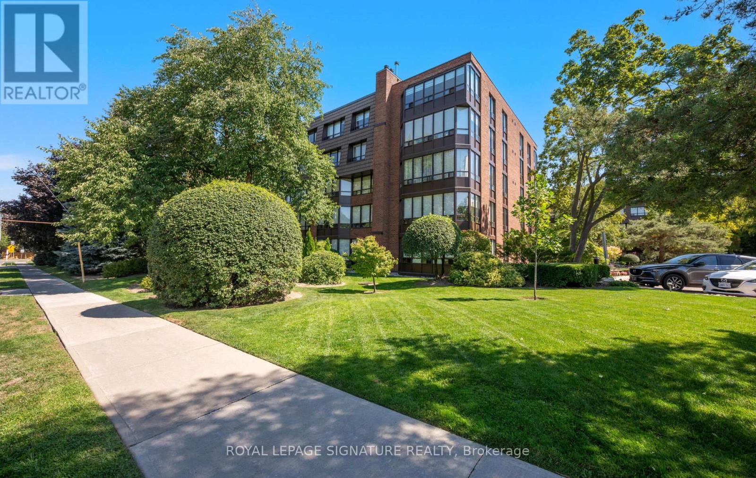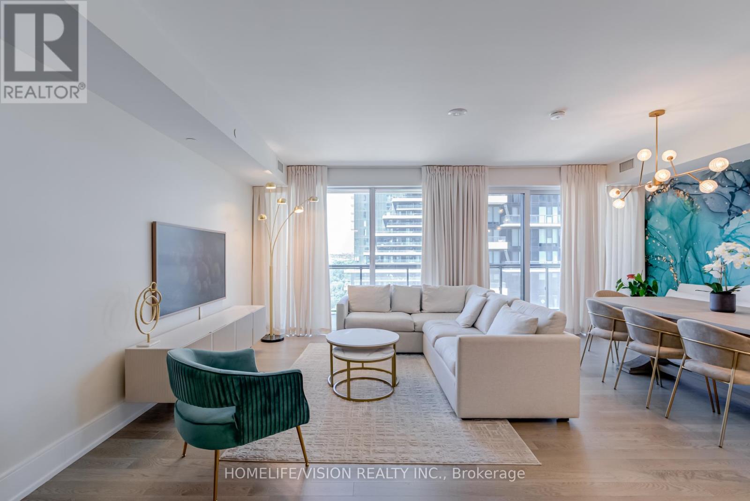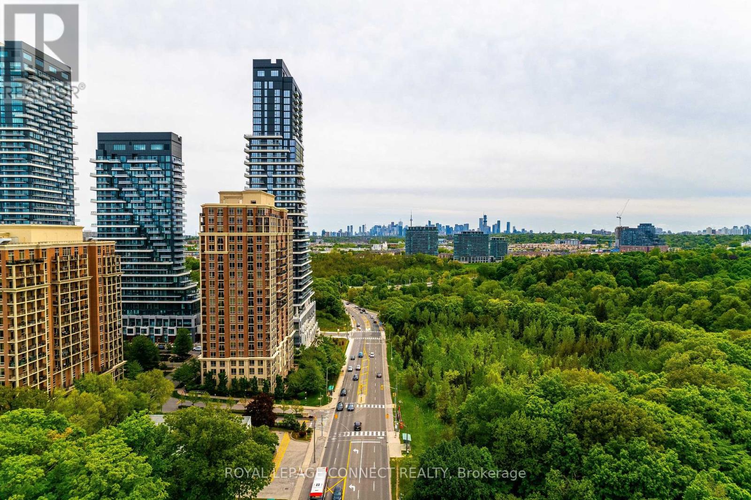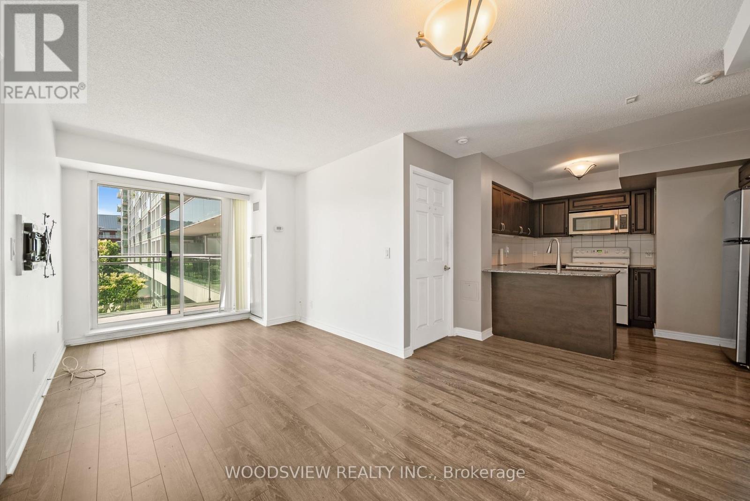- Houseful
- ON
- Toronto
- Victoria Park Village
- 26 Trophy Dr
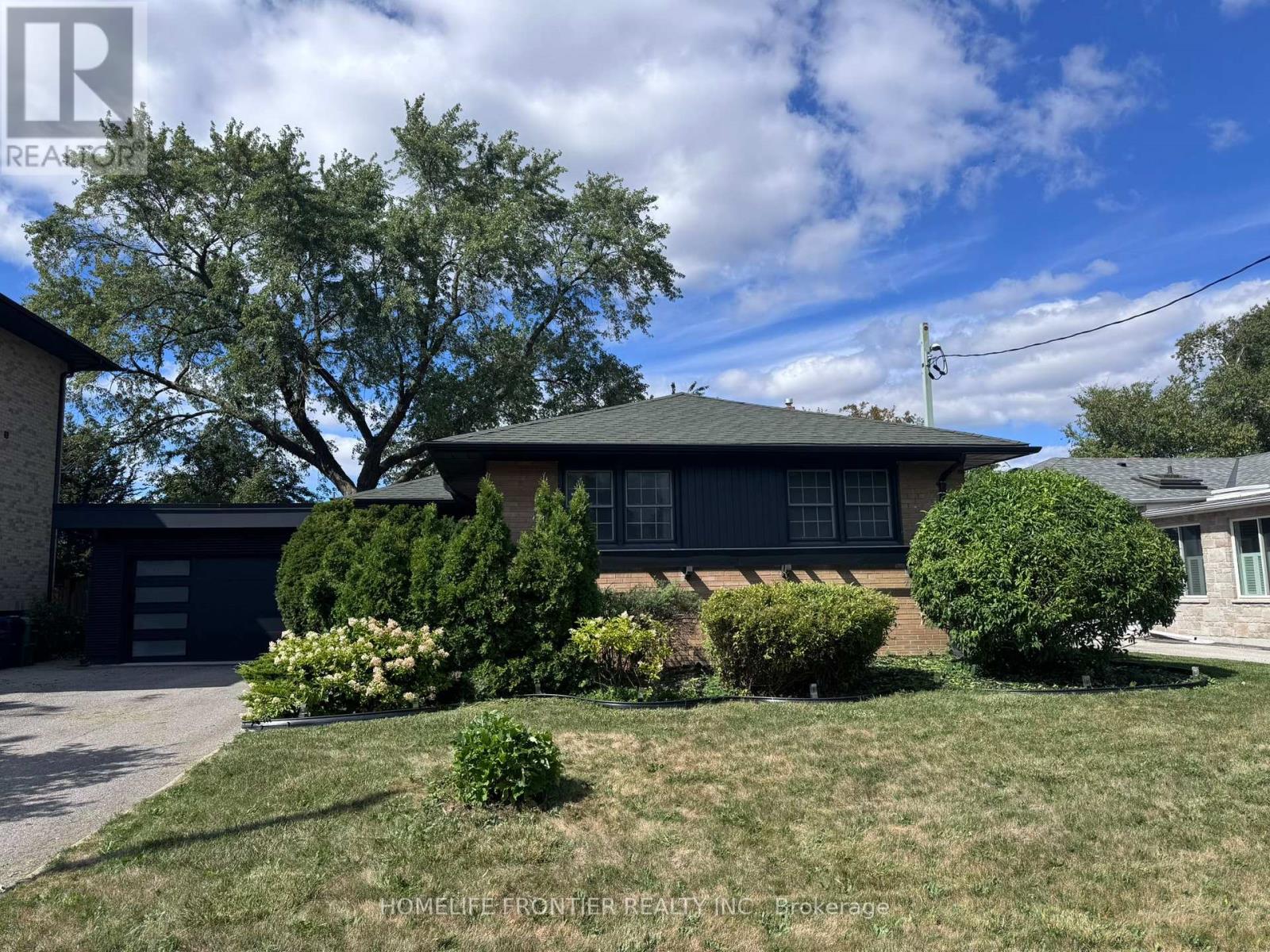
Highlights
Description
- Time on Housefulnew 7 days
- Property typeSingle family
- StyleBungalow
- Neighbourhood
- Median school Score
- Mortgage payment
Welcome to this beautifully renovated bungalow in the heart of North York! This modern and elegant home offers a perfect blend of luxury, comfort, and functionality, making it ideal for families and investors alike. Key Features: Smart Home Integration Control lighting, temperature, and security. Home Theatre Sound System Enjoy a cinematic experience in your living/dining room. Wide Plank Flooring Stylish and durable flooring throughout the home. Energy Savings - Roof newly insulated to modern day standards and new large heating system rated for +3200sf house. Gourmet Kitchen Modern appliances, Caesar stone countertops, and touch-sensor faucet. Spacious Living Areas Open-concept design with ample natural light. Income Potential Fully finished basement comes with a private entrance. Located in a prime neighbourhood close to parks, schools and shopping. Steps away from upcoming LRT and <5 minutes from DVP. Don't miss out on this incredible opportunity! (id:63267)
Home overview
- Cooling Central air conditioning
- Heat source Natural gas
- Heat type Forced air
- Sewer/ septic Sanitary sewer
- # total stories 1
- # parking spaces 5
- Has garage (y/n) Yes
- # full baths 2
- # total bathrooms 2.0
- # of above grade bedrooms 4
- Flooring Hardwood, tile
- Subdivision Victoria village
- Lot size (acres) 0.0
- Listing # C12371091
- Property sub type Single family residence
- Status Active
- Recreational room / games room 6.25m X 6.1m
Level: Lower - Kitchen 6.25m X 6.1m
Level: Lower - Laundry 3.74m X 3.63m
Level: Lower - Mudroom 2.44m X 1.83m
Level: Lower - Den 6.3m X 2.92m
Level: Lower - Dining room 5.67m X 5.08m
Level: Main - Primary bedroom 4.01m X 3.3m
Level: Main - Kitchen 4.04m X 2.97m
Level: Main - Living room 5.67m X 5.08m
Level: Main - 2nd bedroom 3.35m X 2.97m
Level: Main - 3rd bedroom 3.3m X 3.18m
Level: Main
- Listing source url Https://www.realtor.ca/real-estate/28792644/26-trophy-drive-toronto-victoria-village-victoria-village
- Listing type identifier Idx

$-4,125
/ Month

