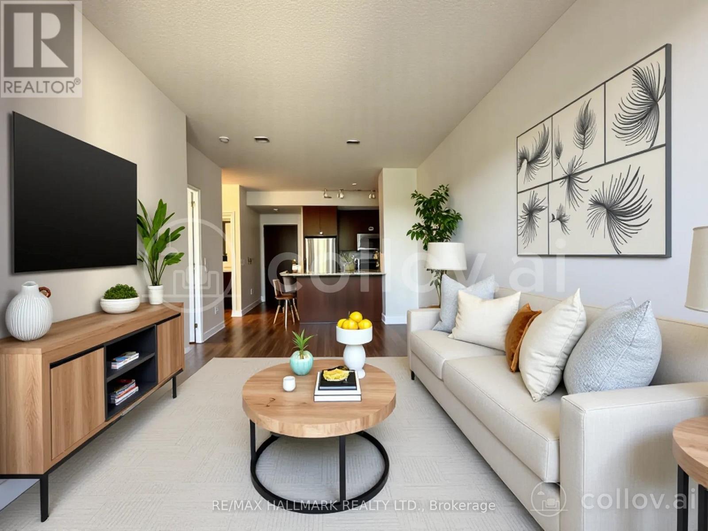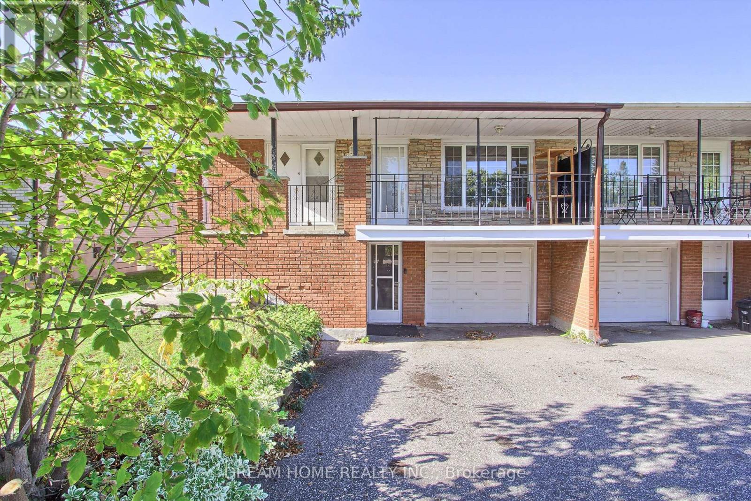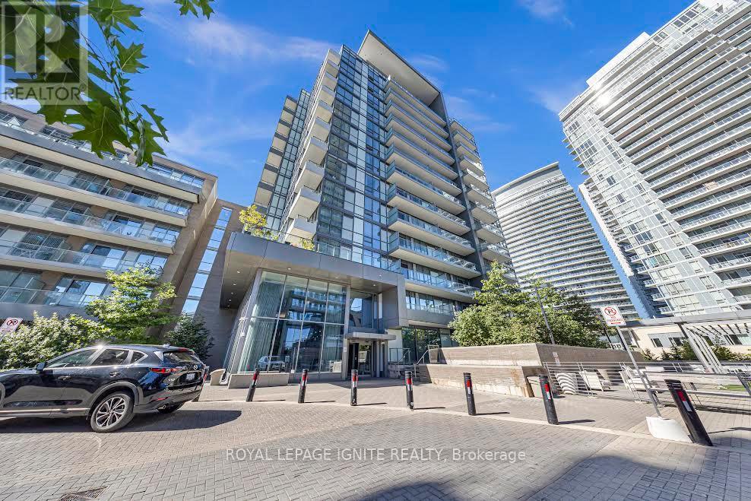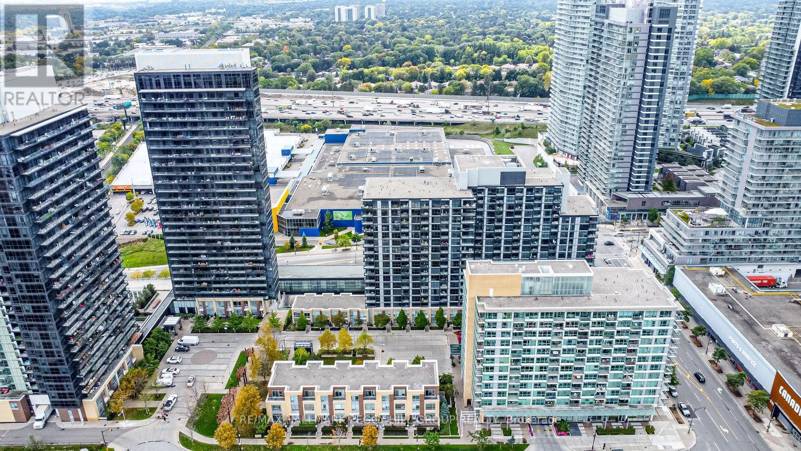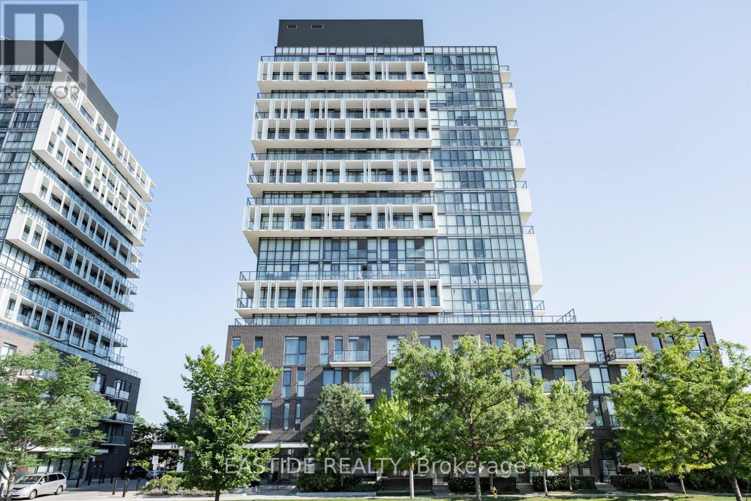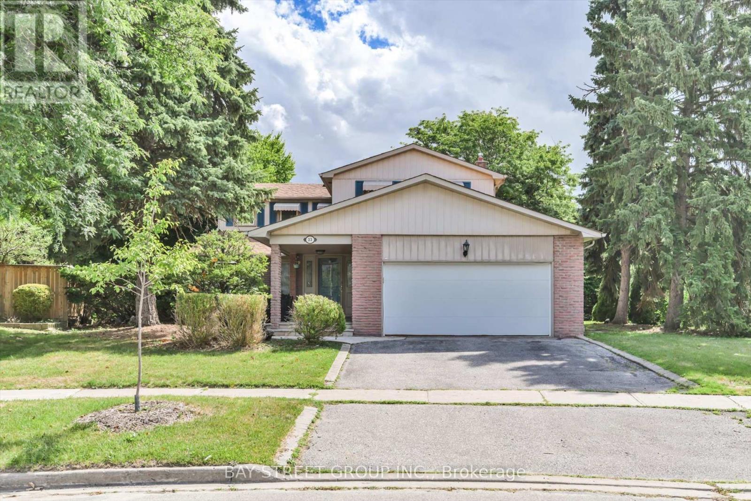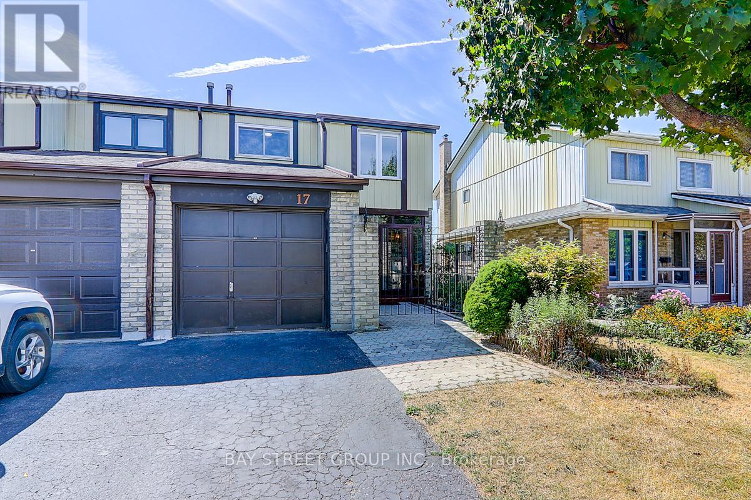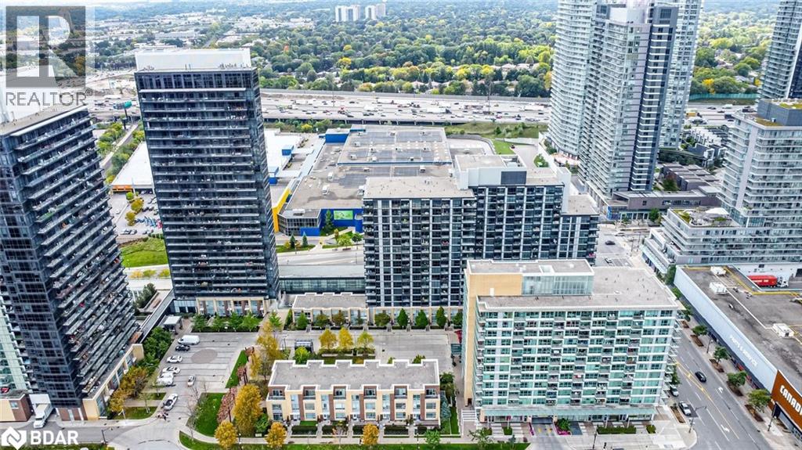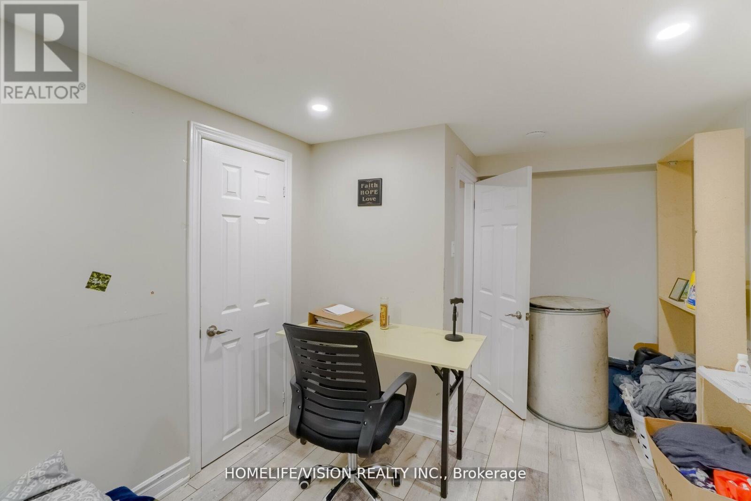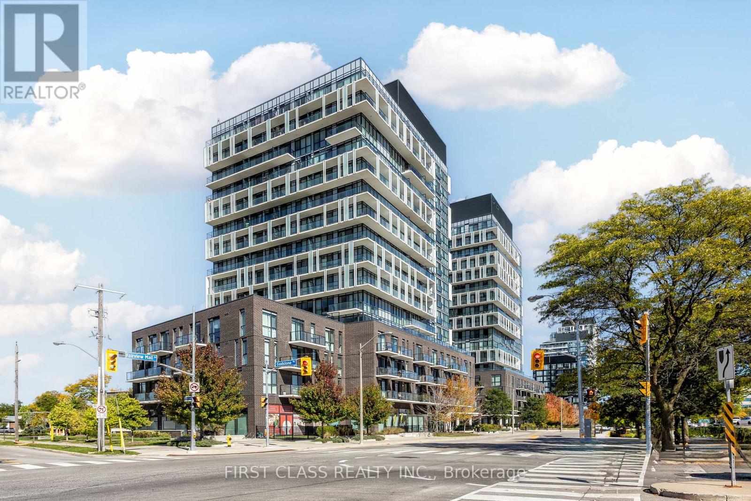- Houseful
- ON
- Toronto
- Pleasant View
- 260 Apache Trl
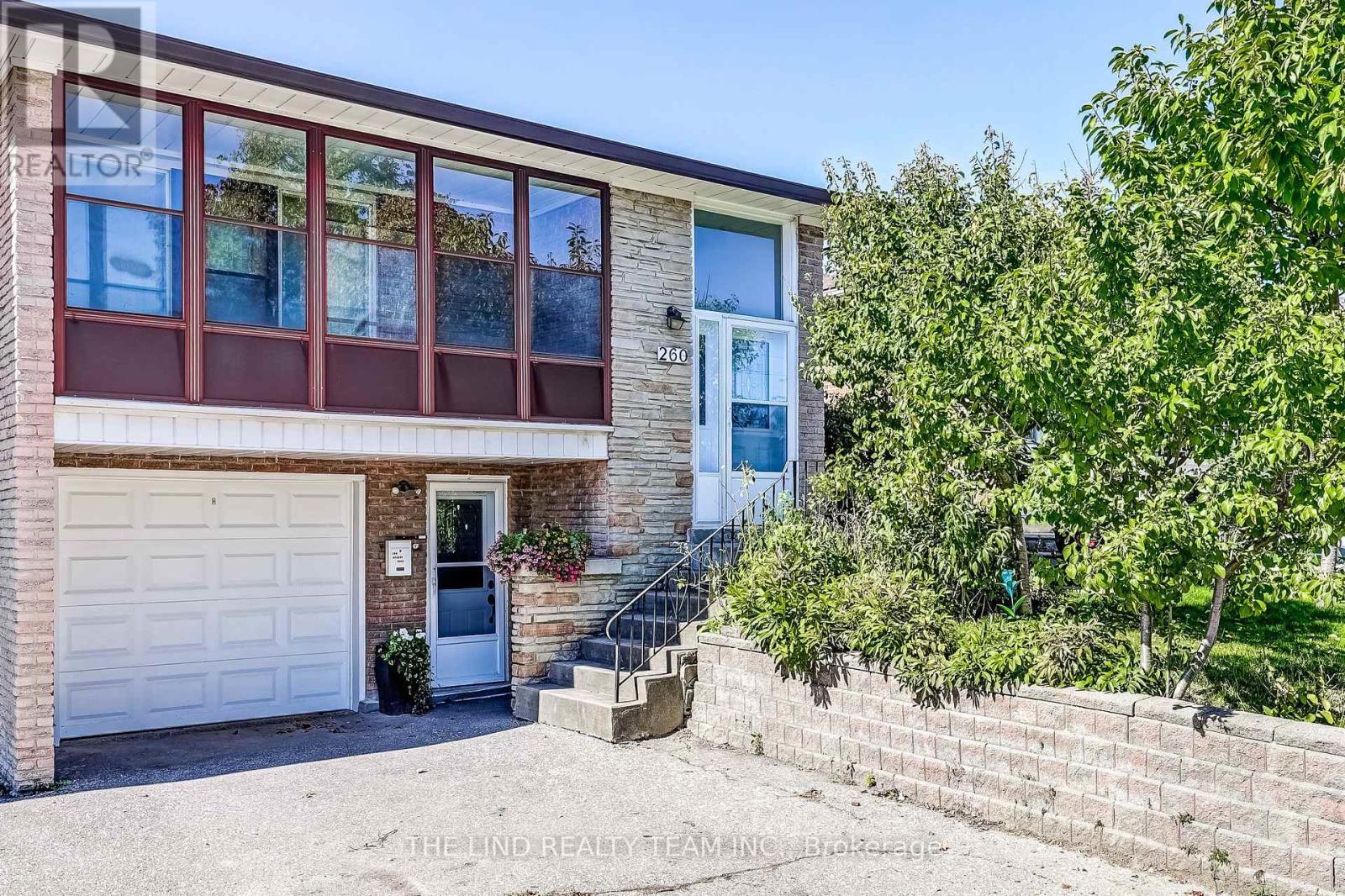
Highlights
Description
- Time on Housefulnew 3 hours
- Property typeSingle family
- Neighbourhood
- Median school Score
- Mortgage payment
Wow! Attention Investor First Time Buyers! Value Here! First Time offered! Original Owners! 1962 SF 5 level duplexed full brick backsplit with separate side entrance to main floor could be 3rd unit for multi-generational use! Upper suite with original hardwood floors - Big eat-in kitchen and 4pc bath! Driveway entry suite with big eat-in kitchen - 4pc bath - large bedroom and sitting room! Main floor w/separate entrance - 4th bedroom - 3pc bath w/laundry ability - huge family room w/stone fireplace - picture window - walkout to greenhouse enclosed patio and nice rear western exposed fully fenced lot! Attached single garage plus 3 car driveway parking! Steps to school(s), Park(s), and transit! Estate sale sold 'where-is, as-is' No warranties or representations. (id:63267)
Home overview
- Cooling Central air conditioning
- Heat source Natural gas
- Heat type Forced air
- Sewer/ septic Sanitary sewer
- Fencing Fully fenced, fenced yard
- # parking spaces 1
- Has garage (y/n) Yes
- # full baths 3
- # total bathrooms 3.0
- # of above grade bedrooms 4
- Flooring Hardwood, ceramic, carpeted, cushion/lino/vinyl, parquet
- Has fireplace (y/n) Yes
- Subdivision Pleasant view
- Lot size (acres) 0.0
- Listing # C12438074
- Property sub type Single family residence
- Status Active
- Recreational room / games room 6.93m X 3.99m
Level: Basement - Kitchen 4.92m X 3.69m
Level: Basement - Bathroom 2.49m X 1.85m
Level: Basement - Bathroom 3.69m X 1.85m
Level: Lower - Family room 7.05m X 3.69m
Level: Lower - 4th bedroom 3.09m X 2.79m
Level: Lower - Living room 3.99m X 3.69m
Level: Main - Kitchen 3.09m X 2.79m
Level: Main - Dining room 3.69m X 3.09m
Level: Main - Eating area 3.9m X 2.79m
Level: Main - 2nd bedroom 3.85m X 3.09m
Level: Upper - Primary bedroom 3.99m X 3.85m
Level: Upper - 3rd bedroom 3.39m X 2.79m
Level: Upper - Bathroom 3.39m X 1.85m
Level: Upper
- Listing source url Https://www.realtor.ca/real-estate/28936614/260-apache-trail-toronto-pleasant-view-pleasant-view
- Listing type identifier Idx

$-2,666
/ Month

