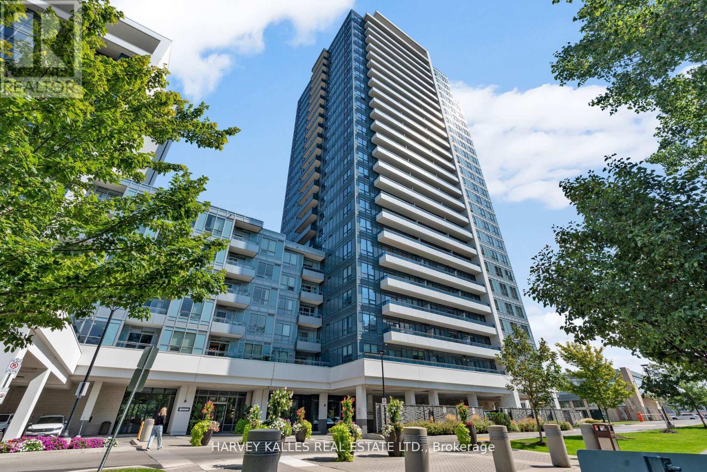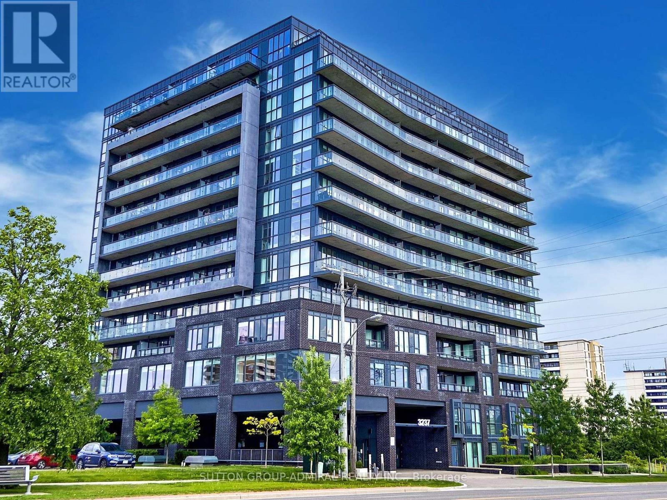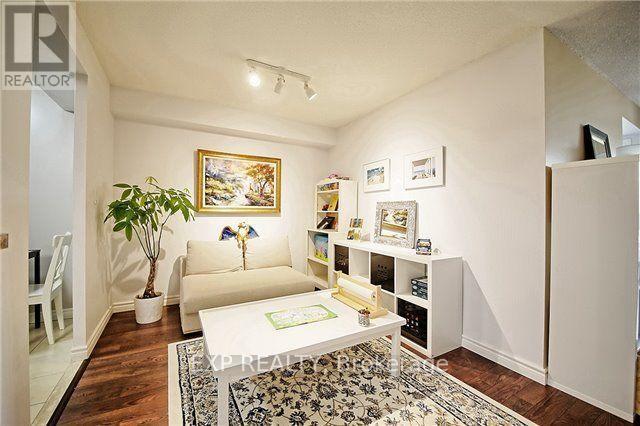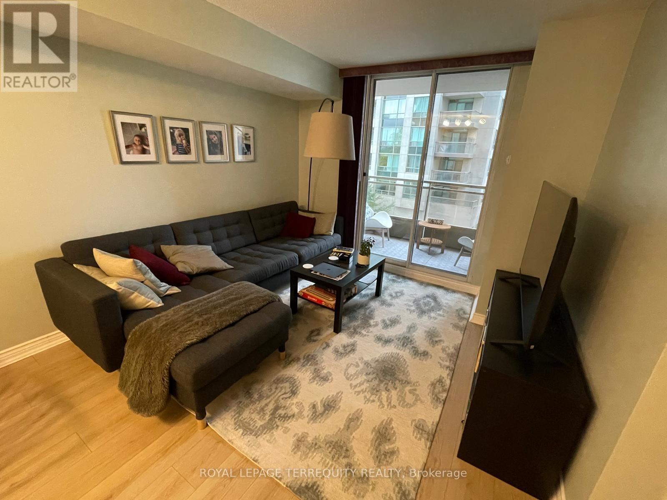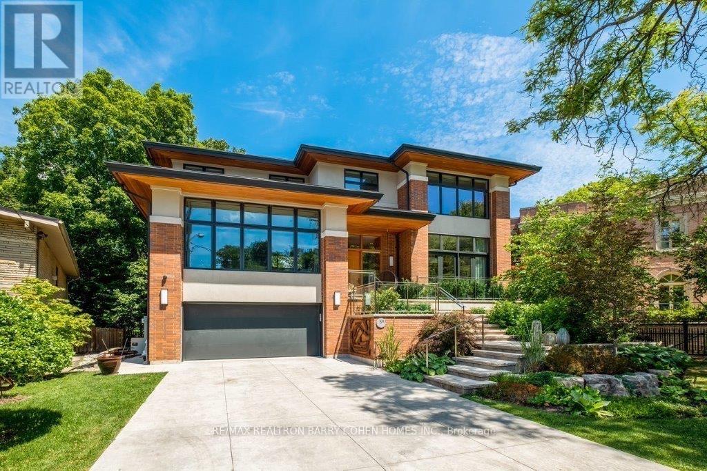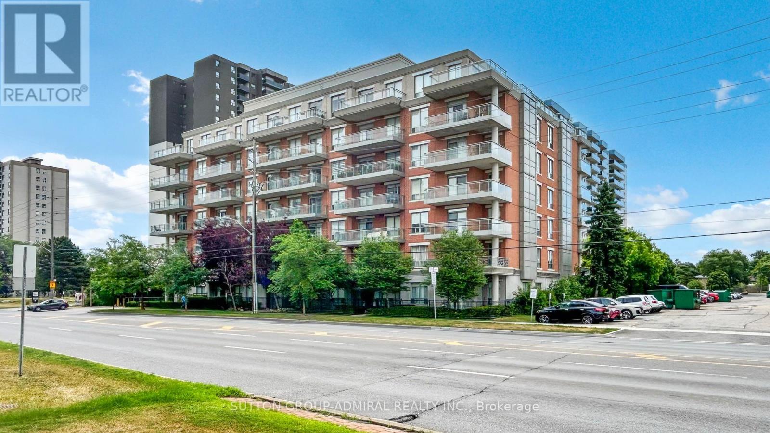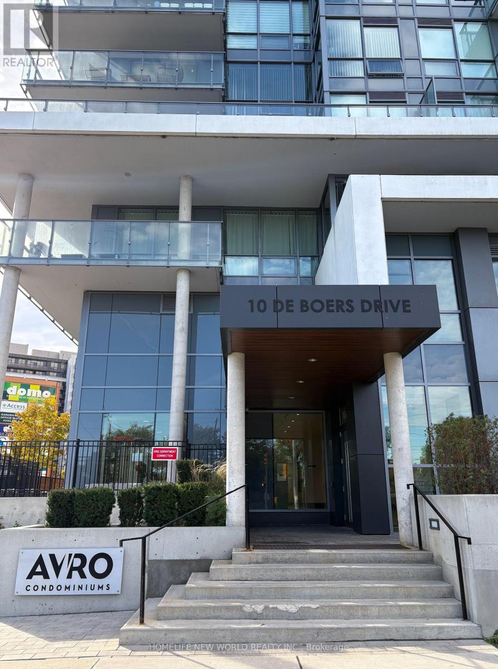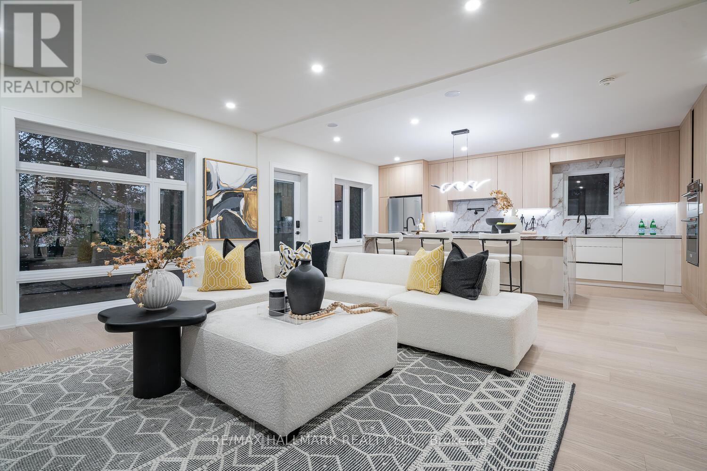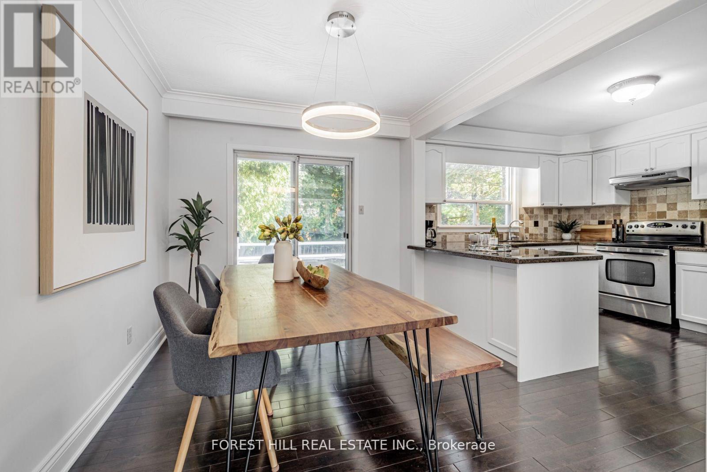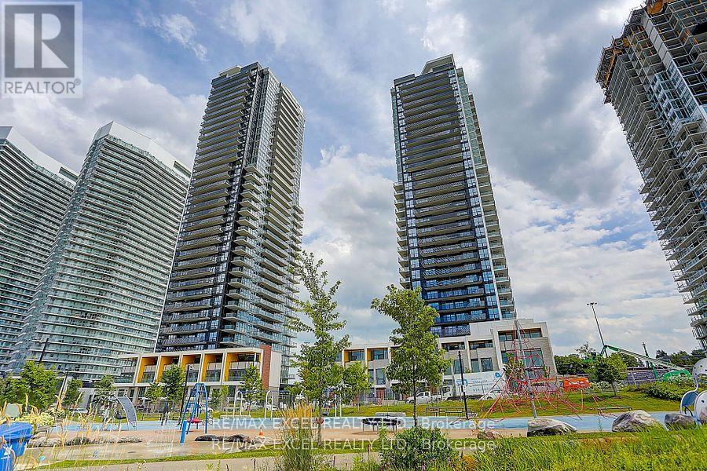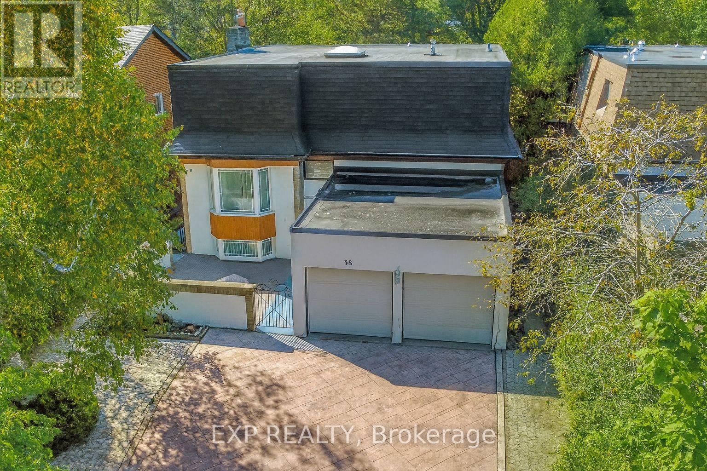- Houseful
- ON
- Toronto
- Newtonbrook
- 260 Connaught Ave
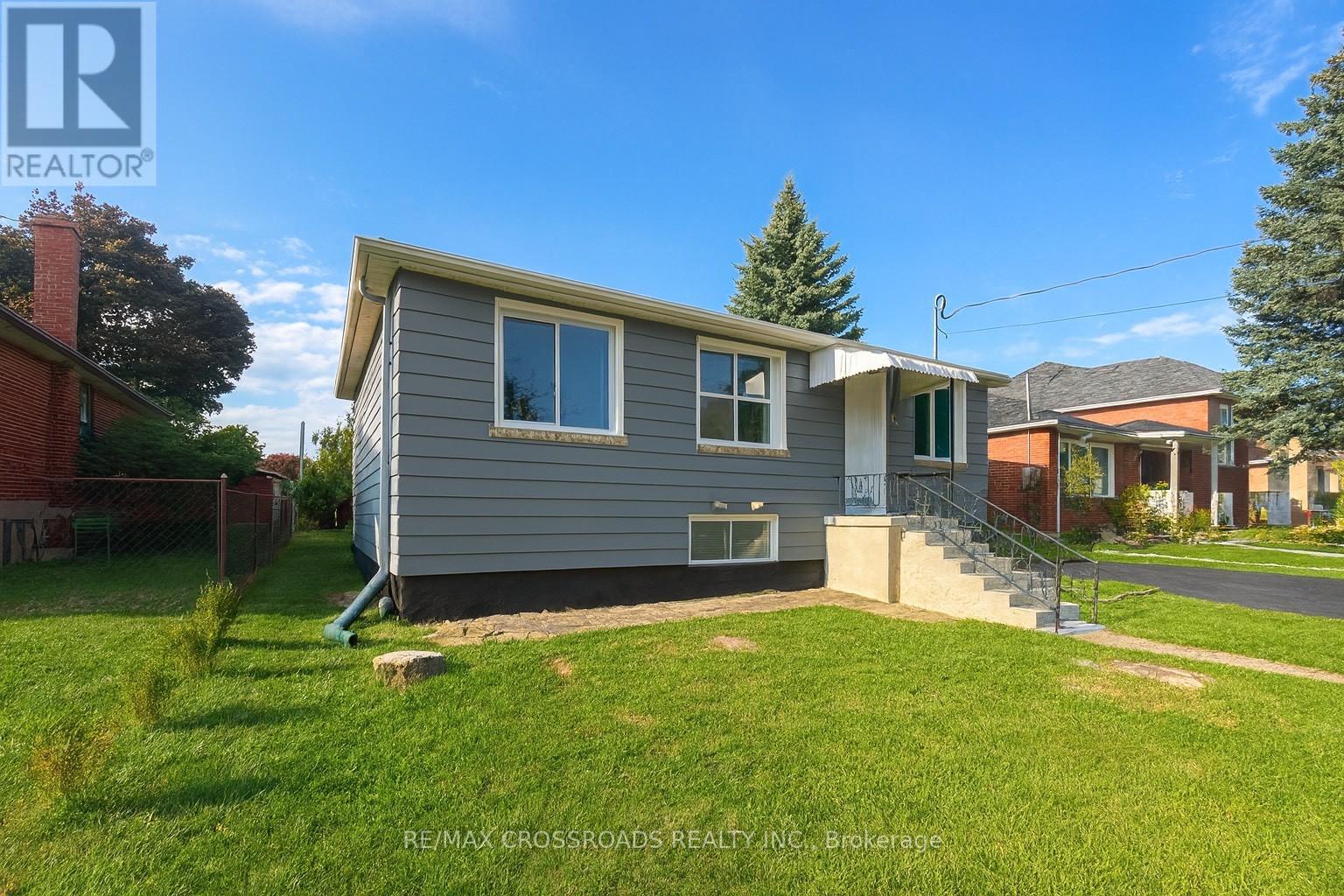
Highlights
Description
- Time on Houseful39 days
- Property typeSingle family
- StyleBungalow
- Neighbourhood
- Median school Score
- Mortgage payment
Newtonbrook West...Exterior of this house was freshly painted. Jewel Stone front porch. Large Lot 55 x 132, very rare. There are three separate rental units with THREE KITCHENS. THREE BATHROOMS and FIVE BEDROOMS. Rental income of $5800 for the whole house. UPGRADED 200 AMP Electrical Service. This house comes with DRAWINGS from renowned Architect Ali Shakeri $45k value + Survey $8k value. Each unit is fully renovated with new kitchens, custom glass showers and new flooring. Recently painted, Brand New Front exterior Door and Exterior Brand New Rear Door. Newer roof 2018, Furnace 2017, AC 2017. Build your dream home or live here and rent out both basement units ($1550 + $1250 for both basement apartments) Main Floor can be rented out for $3000. (id:63267)
Home overview
- Cooling Central air conditioning
- Heat source Natural gas
- Heat type Forced air
- Sewer/ septic Sanitary sewer
- # total stories 1
- # parking spaces 3
- Has garage (y/n) Yes
- # full baths 3
- # total bathrooms 3.0
- # of above grade bedrooms 5
- Flooring Tile, laminate
- Community features Community centre
- Subdivision Newtonbrook west
- Lot size (acres) 0.0
- Listing # C12400756
- Property sub type Single family residence
- Status Active
- Laundry 6.8m X 3.75m
Level: Basement - 5th bedroom 4.8m X 4.5m
Level: Basement - 4th bedroom 7.8m X 4.8m
Level: Basement - Living room 4.6m X 4.5m
Level: Main - 2nd bedroom 3.6m X 3.4m
Level: Main - 3rd bedroom 3.4m X 3.3m
Level: Main - Kitchen 5m X 3.4m
Level: Main - Primary bedroom 3.7m X 3.4m
Level: Main
- Listing source url Https://www.realtor.ca/real-estate/28856675/260-connaught-avenue-toronto-newtonbrook-west-newtonbrook-west
- Listing type identifier Idx

$-3,253
/ Month

