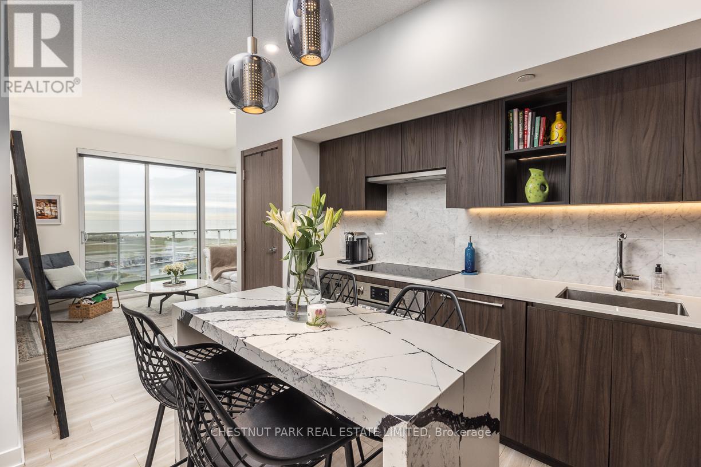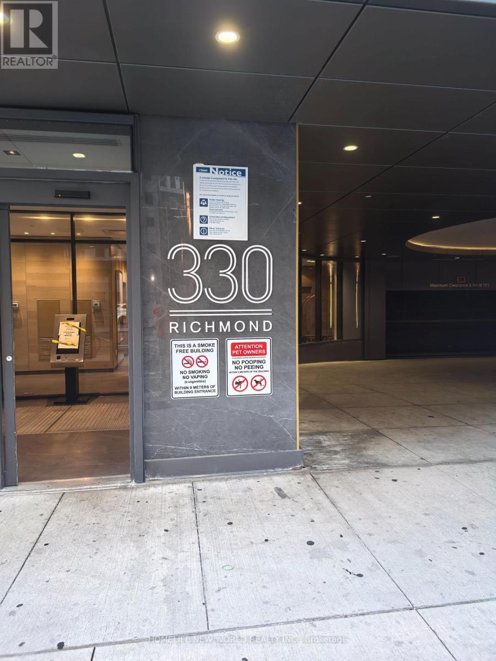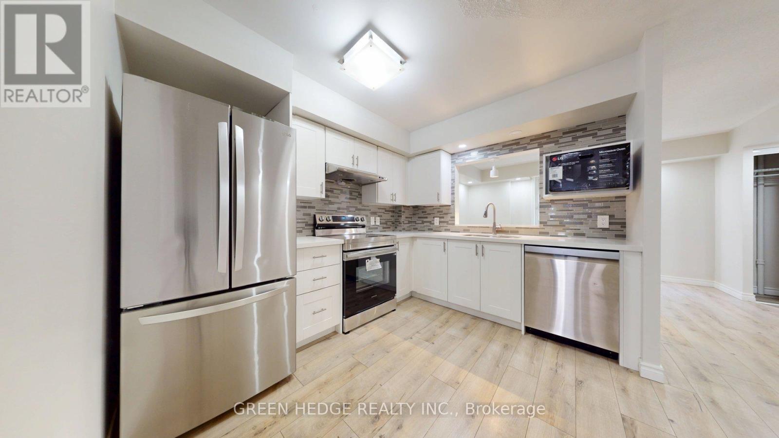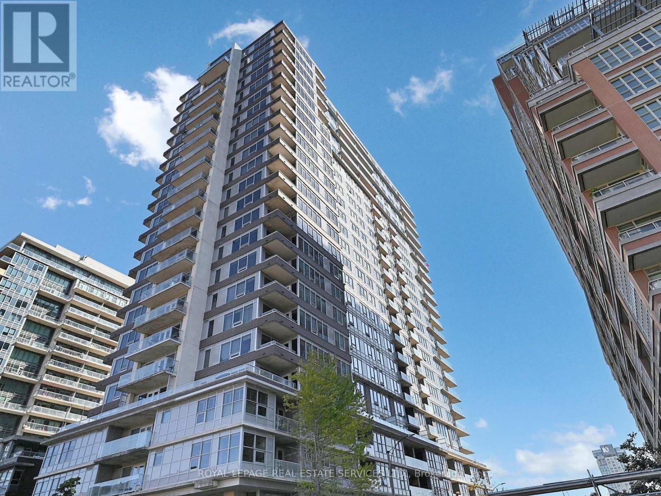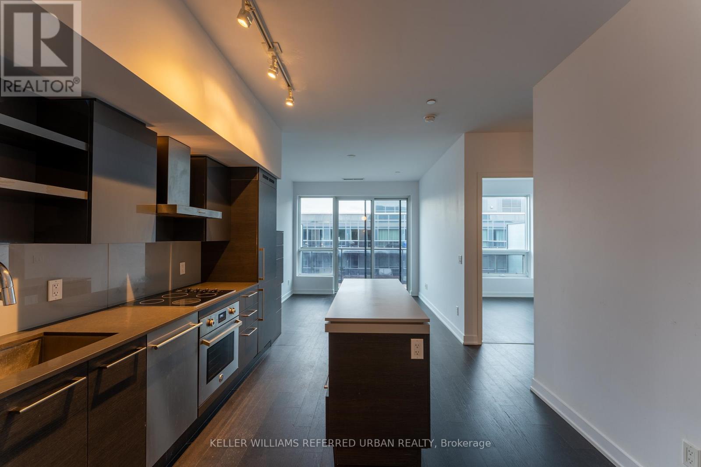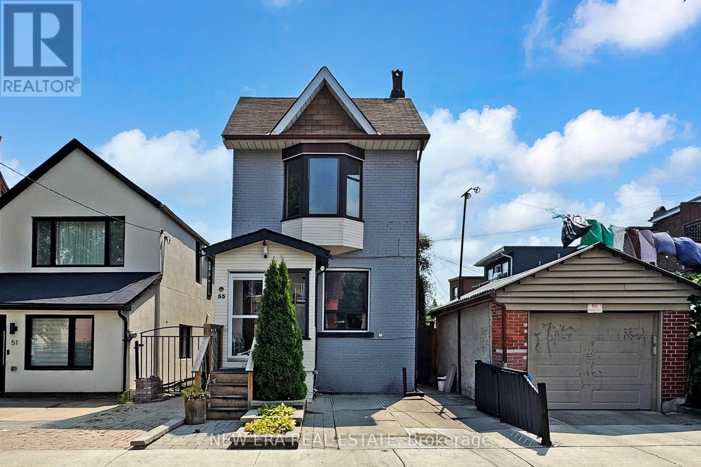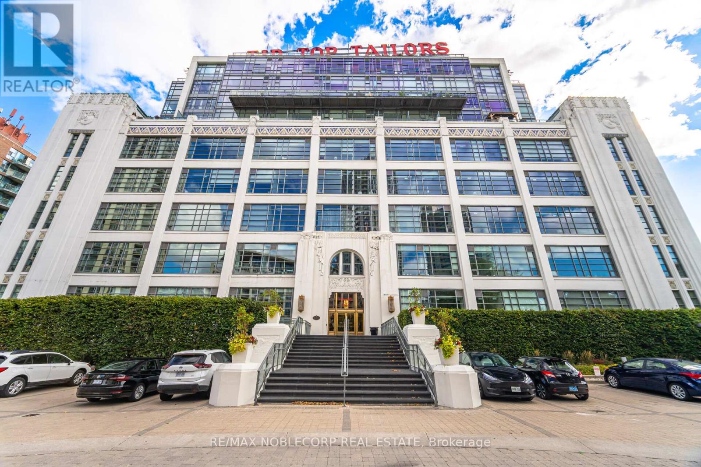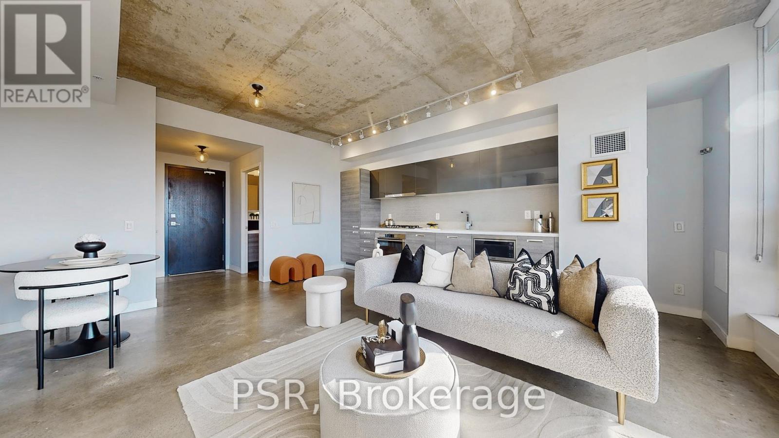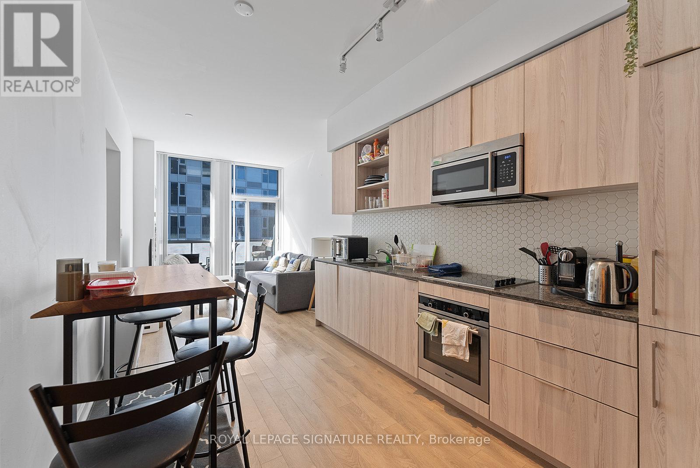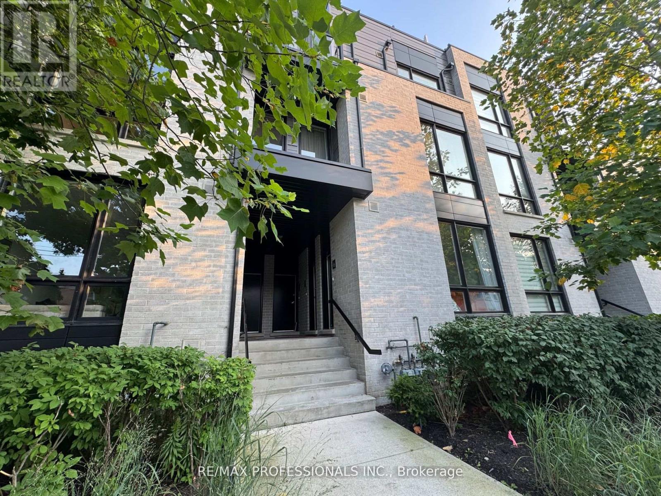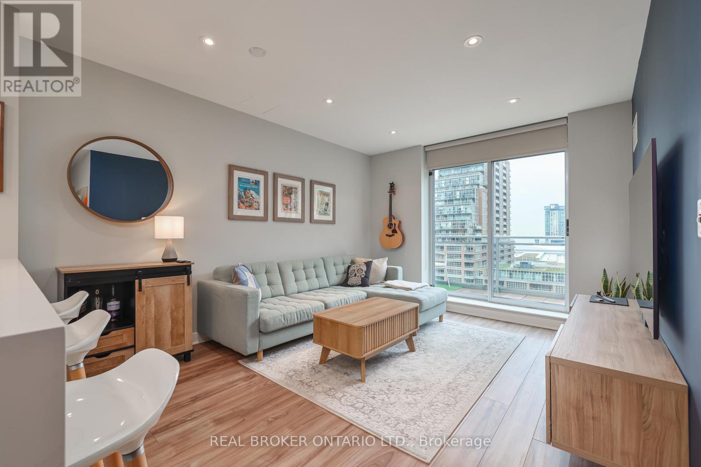- Houseful
- ON
- Toronto
- Trinity Bellwoods
- 260 Shaw St
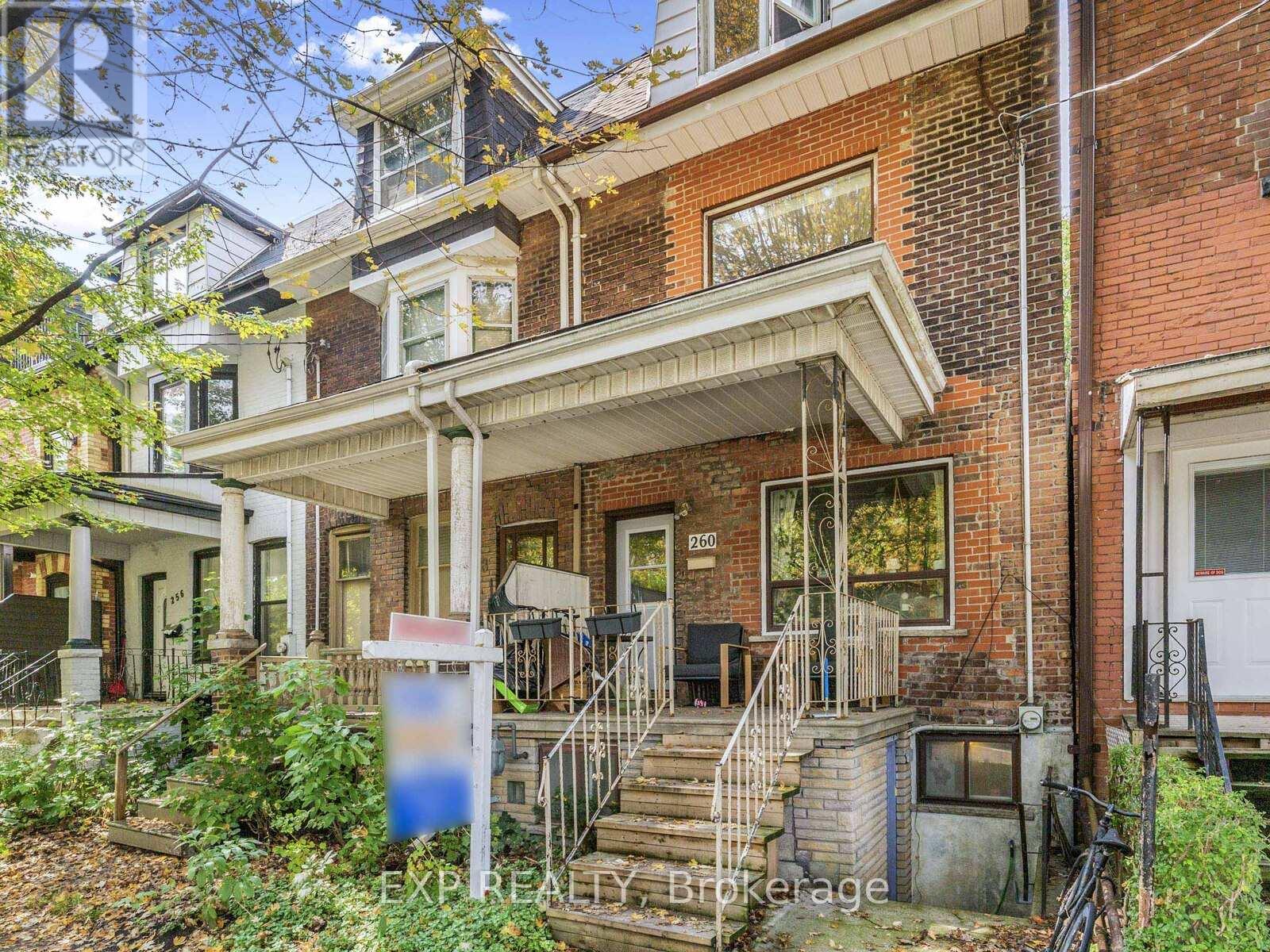
Highlights
Description
- Time on Houseful20 days
- Property typeSingle family
- Neighbourhood
- Median school Score
- Mortgage payment
Located directly across from the park and just steps to Queen West, Ossington, restaurants, shops, and transit, this is a prime opportunity to own in a AAA location. The main floor offers cozy character, and the upper unit features tasteful updates. With over 2,500 sq. ft. of interior space, a private backyard, laneway access to garage parking, and a rooftop terrace, this property is a rare find in one of Toronto's most sought-after neighbourhoods. Configured as two self-contained suites, the main floor and basement offer a one-bedroom layout with an open-concept living/dining area, full kitchen, 4-piece bath, laundry room, and storage. The second and third floors feature a two-bedroom suite with separate kitchen, living and dining room/office (could be a 3rd bedroom), bathroom, and walk-out to a private rooftop terrace perfect for relaxing above the treetops of the park. Whether you're planning to live in one unit and rent the other, convert to a single-family home, or update for strong rental income, the possibilities are wide open. (id:63267)
Home overview
- Cooling Window air conditioner
- Heat source Natural gas
- Heat type Forced air
- Sewer/ septic Sanitary sewer
- # total stories 2
- # parking spaces 1
- Has garage (y/n) Yes
- # full baths 2
- # total bathrooms 2.0
- # of above grade bedrooms 4
- Flooring Laminate, ceramic, hardwood
- Community features Community centre
- Subdivision Trinity-bellwoods
- Lot size (acres) 0.0
- Listing # C12437447
- Property sub type Single family residence
- Status Active
- Kitchen 2.44m X 3.28m
Level: 2nd - Living room 3.58m X 4.5m
Level: 2nd - Bedroom 3.56m X 2.74m
Level: 2nd - 2nd bedroom 4.29m X 3.05m
Level: 3rd - Bedroom 4.27m X 4.78m
Level: 3rd - Cold room 1.96m X 3.23m
Level: Basement - Other 3.35m X 3.53m
Level: Basement - Laundry 2.13m X 1.93m
Level: Basement - Bedroom 3.43m X 2.67m
Level: Basement - Other 2.24m X 2.13m
Level: Main - Living room 3.66m X 3.15m
Level: Main - Dining room 4.17m X 3.05m
Level: Main - Kitchen 4.09m X 3.35m
Level: Main
- Listing source url Https://www.realtor.ca/real-estate/28935552/260-shaw-street-toronto-trinity-bellwoods-trinity-bellwoods
- Listing type identifier Idx

$-3,597
/ Month

