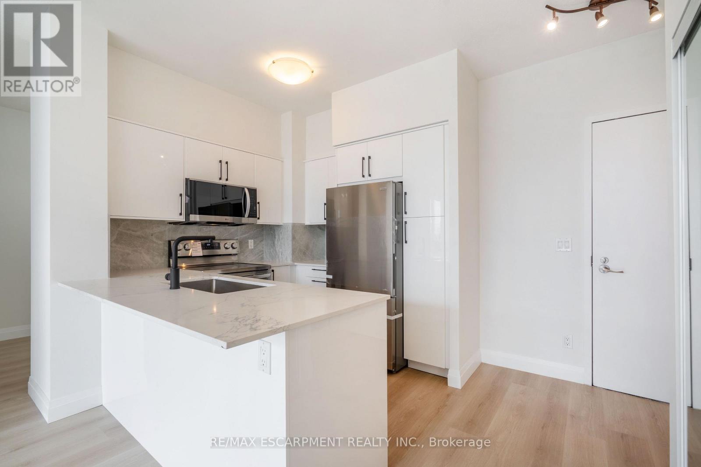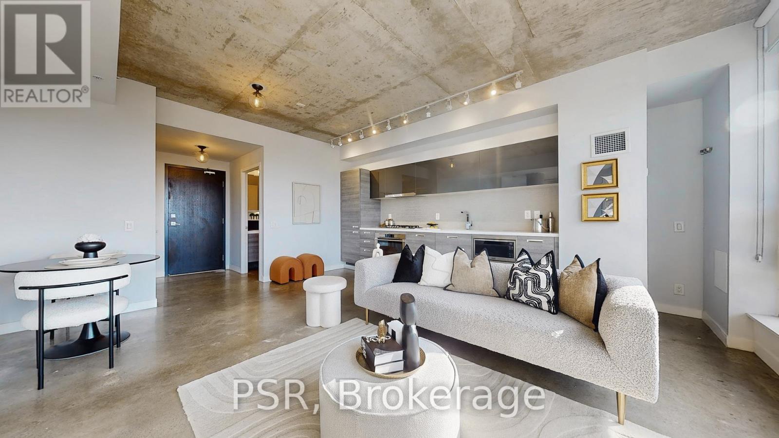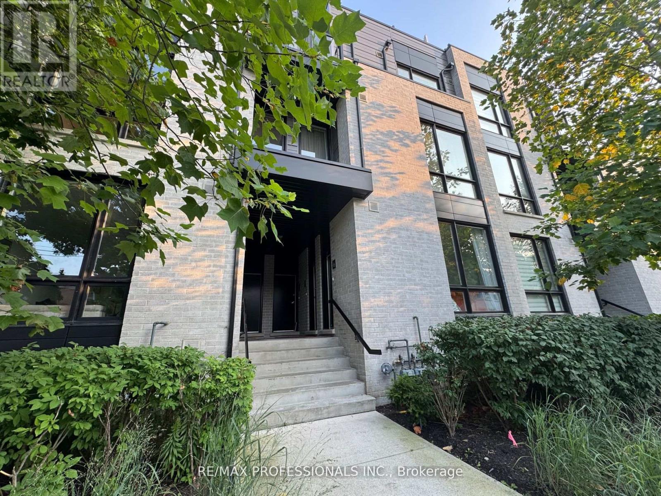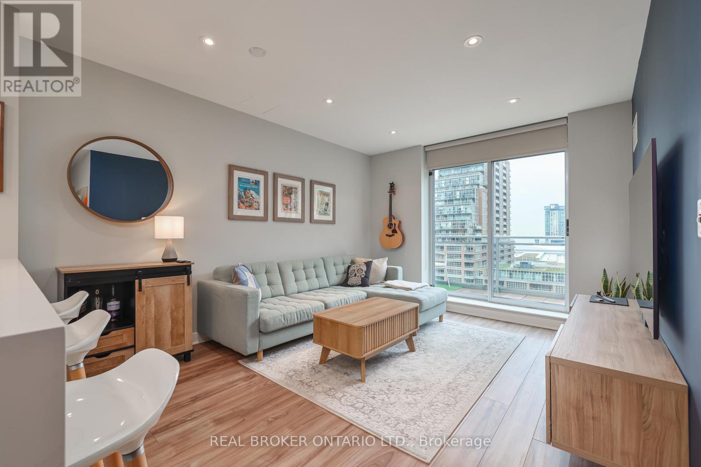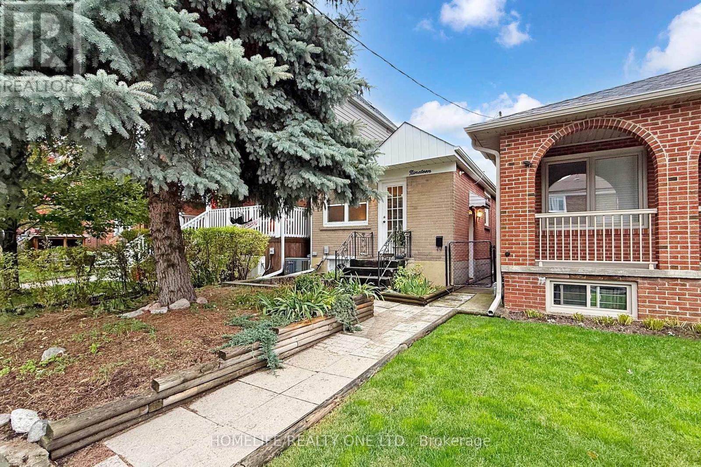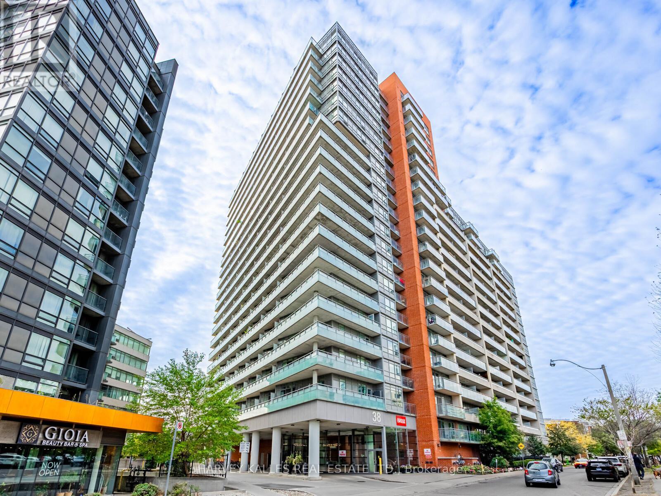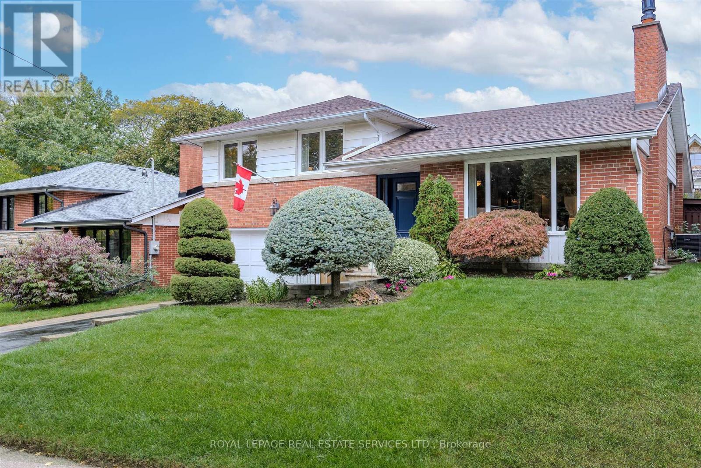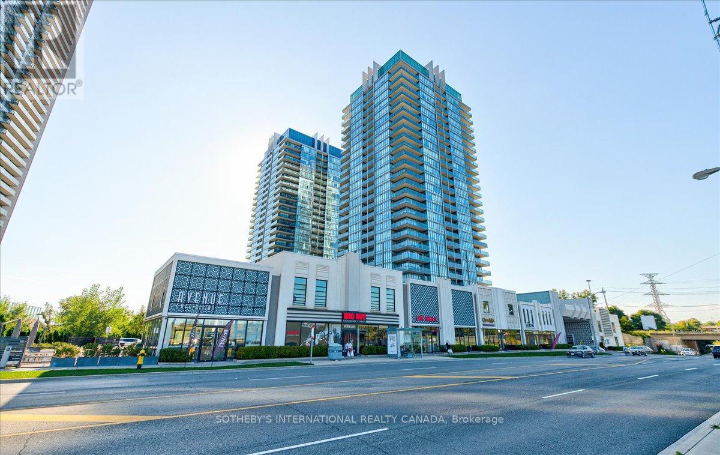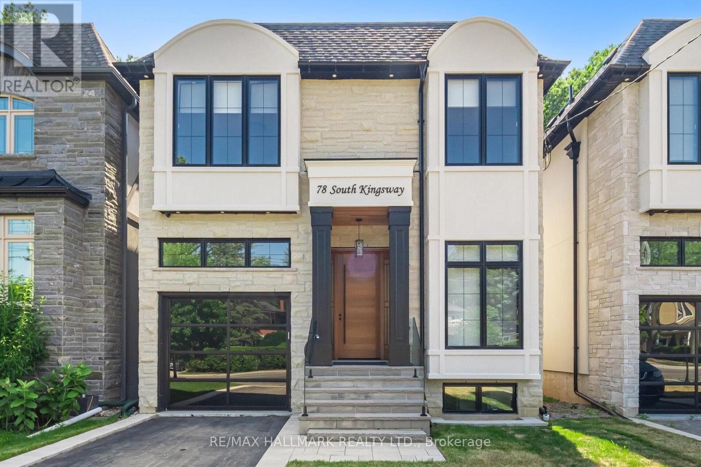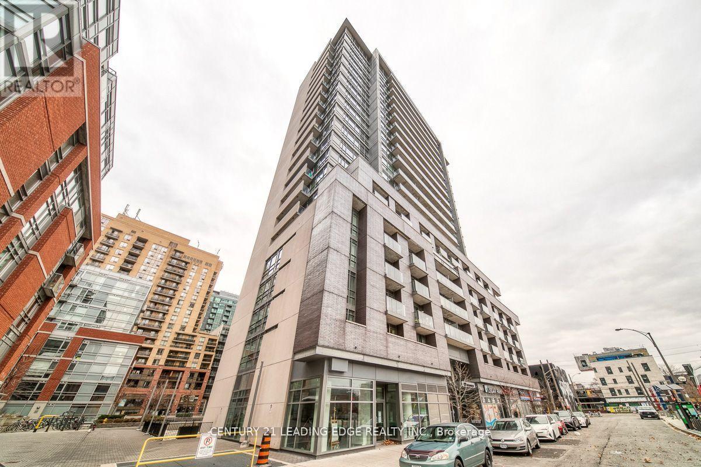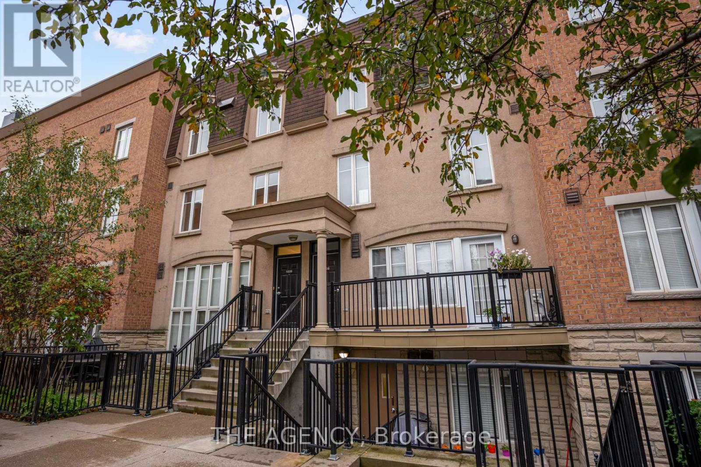- Houseful
- ON
- Toronto
- Stonegate-Queensway
- 2712 30 Shore Breeze Dr
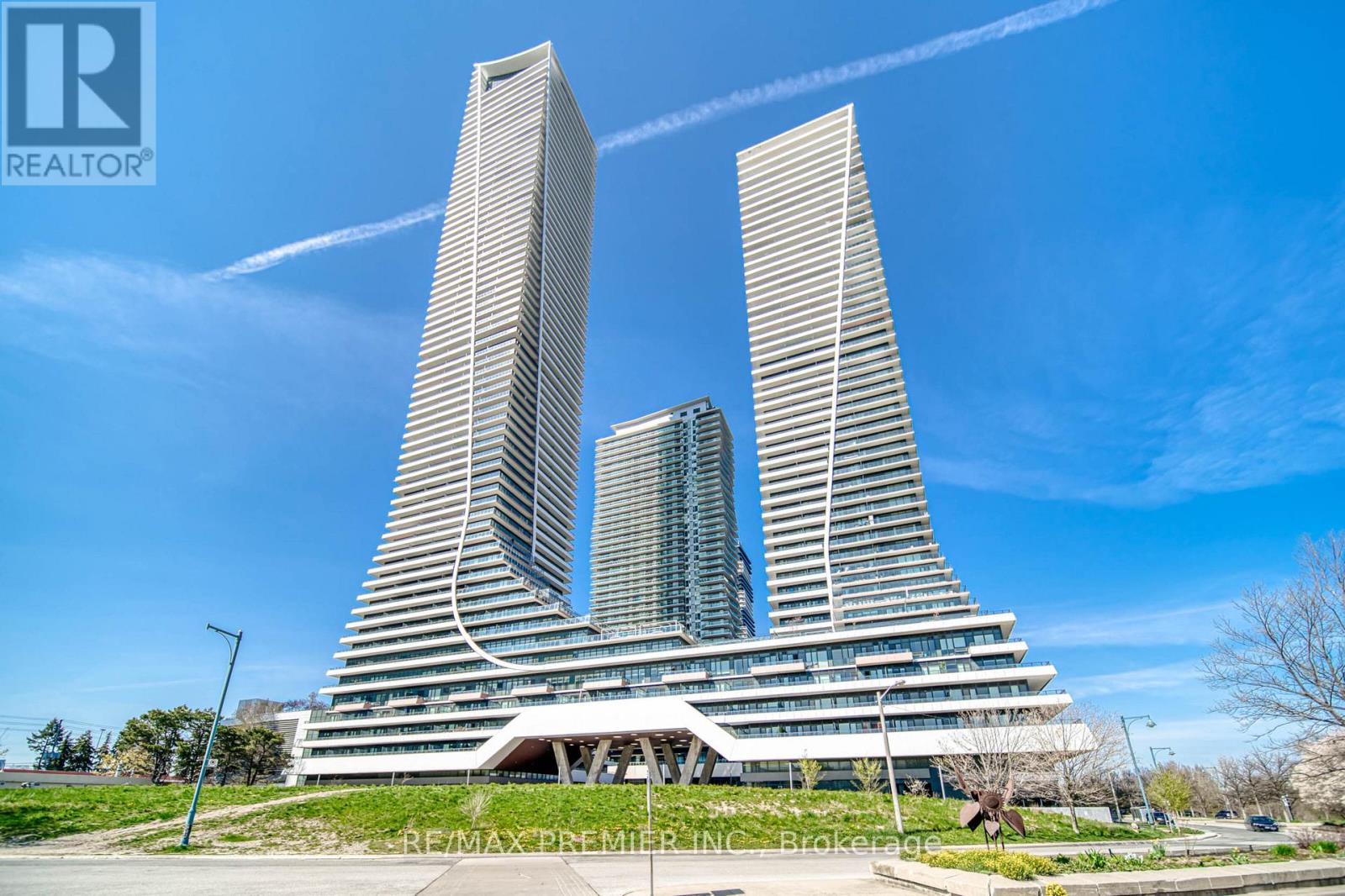
Highlights
Description
- Time on Houseful35 days
- Property typeSingle family
- Neighbourhood
- Median school Score
- Mortgage payment
Welcome to Eau Du Soleil Sky Tower! This stylish unit boasts a bright and inviting living room with floor-to-ceiling windows that fill the space with natural light, perfect for relaxing or entertaining. The open-concept kitchen is equipped with modern stainless steel appliances, ample counter space, a centre island and sleek finishes, making it both functional and elegant. A master bedroom with mirror doors closet, floor-to-ceiling windows and a large den, with sliding doors, that can easily be used as a second bedroom or office and laminate flooring throughout. The living room has a walk-out to a spacious balcony to enjoy stunning views, with electric BBQs allowed. With upgraded finishes and a functional design, this unit offers comfort and style for everyday living. Located steps away from the waterfront and marinas, enjoy the serene beauty of Lake Ontario. Explore scenic nature trails, perfect for walks or bike rides, and discover a variety of restaurants and cafes nearby for dining and leisure. Don't miss this incredible opportunity to embrace luxury living in a prime location! Book your viewing now! (id:63267)
Home overview
- Cooling Central air conditioning
- Heat source Natural gas
- Heat type Forced air
- # parking spaces 1
- Has garage (y/n) Yes
- # full baths 1
- # total bathrooms 1.0
- # of above grade bedrooms 2
- Flooring Laminate
- Community features Pet restrictions
- Subdivision Mimico
- Lot size (acres) 0.0
- Listing # W12340651
- Property sub type Single family residence
- Status Active
- Foyer 2.1m X 1.2m
Level: Flat - Eating area 3.4m X 3.11m
Level: Flat - Kitchen 3.4m X 3.11m
Level: Flat - Dining room 3.4m X 3.11m
Level: Flat - Living room 6.74m X 3.11m
Level: Flat - Primary bedroom 3.35m X 3.04m
Level: Flat - Den 2.68m X 2.13m
Level: Flat
- Listing source url Https://www.realtor.ca/real-estate/28724847/2712-30-shore-breeze-drive-toronto-mimico-mimico
- Listing type identifier Idx

$-966
/ Month

